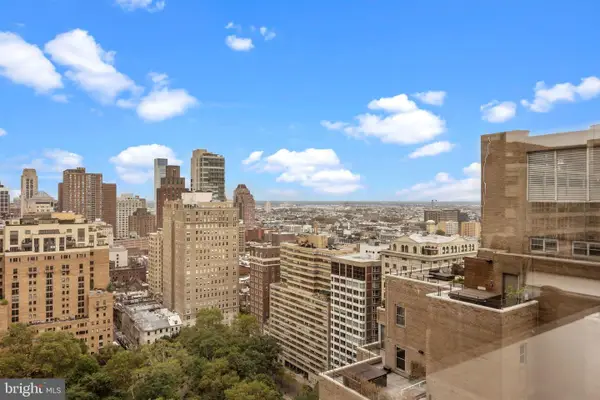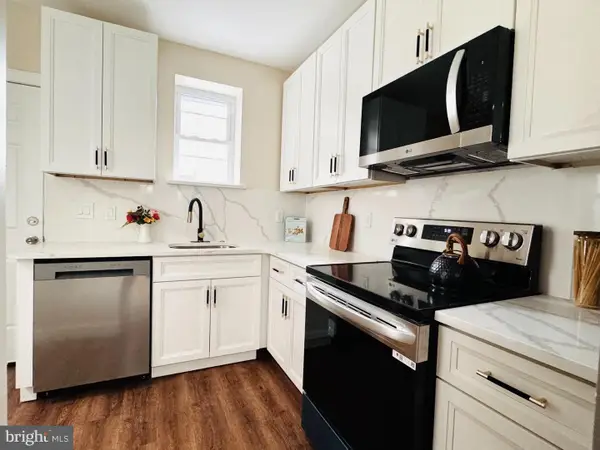48 Bonnie Gellman Ct #b48, Philadelphia, PA 19114
Local realty services provided by:Better Homes and Gardens Real Estate GSA Realty
48 Bonnie Gellman Ct #b48,Philadelphia, PA 19114
$298,000
- 2 Beds
- 3 Baths
- 1,553 sq. ft.
- Condominium
- Active
Listed by:talia levi
Office:bhhs fox & roach-jenkintown
MLS#:PAPH2483002
Source:BRIGHTMLS
Price summary
- Price:$298,000
- Price per sq. ft.:$191.89
About this home
Welcome to 48 Bonnie Gellman, located in the Fountain Pointe gated community. This unit features approximately 1,553 sq. ft., with two bedrooms and two bathrooms on the main floor and an additional loft with double skylight and a heated Jacuzzi on the upper level.
The spacious bedrooms are filled with natural light through large sill windows. The home boasts laminate flooring throughout, stainless steel appliances, a quartz countertop in the kitchen, and a newer washing machine. The HVAC system is also recent.
Residents enjoy a range of amenities, including an indoor pool, outdoor saltwater pool, lounge area, gym, billiard room, library, and a rentable ballroom with a kitchen.
The association is responsible for maintaining the common areas and building structures, including general repairs, landscaping, and the master insurance policy on all buildings. They also handle staff cleaning of common areas and maintain the clubhouse. Water is included in the association fees.
Pet policy allows only up to two cats; no dogs are permitted unless they are service animals with prior approval.
This unique apartment is currently owner-occupied. Don’t miss this opportunity—schedule your showing today!
Contact an agent
Home facts
- Year built:1990
- Listing ID #:PAPH2483002
- Added:139 day(s) ago
- Updated:October 01, 2025 at 01:44 PM
Rooms and interior
- Bedrooms:2
- Total bathrooms:3
- Full bathrooms:3
- Living area:1,553 sq. ft.
Heating and cooling
- Cooling:Central A/C
- Heating:90% Forced Air, Natural Gas
Structure and exterior
- Year built:1990
- Building area:1,553 sq. ft.
Utilities
- Water:Public
- Sewer:No Septic System
Finances and disclosures
- Price:$298,000
- Price per sq. ft.:$191.89
- Tax amount:$3,477 (2024)
New listings near 48 Bonnie Gellman Ct #b48
- Coming Soon
 $140,000Coming Soon3 beds 1 baths
$140,000Coming Soon3 beds 1 baths4608 Rising Sun Ave, PHILADELPHIA, PA 19140
MLS# PAPH2539940Listed by: CORNER HOUSE REALTY - New
 $275,000Active4 beds -- baths1,560 sq. ft.
$275,000Active4 beds -- baths1,560 sq. ft.1236 W Airdrie St, PHILADELPHIA, PA 19140
MLS# PAPH2543230Listed by: KELLER WILLIAMS MAIN LINE - New
 $440,000Active4 beds -- baths1,722 sq. ft.
$440,000Active4 beds -- baths1,722 sq. ft.3608 Genesee Dr, PHILADELPHIA, PA 19154
MLS# PAPH2542806Listed by: KELLER WILLIAMS REAL ESTATE-LANGHORNE - New
 $590,000Active3 beds 1 baths1,658 sq. ft.
$590,000Active3 beds 1 baths1,658 sq. ft.22 Rex Ave, PHILADELPHIA, PA 19118
MLS# PAPH2543162Listed by: BHHS FOX & ROACH-BLUE BELL - New
 $1,150,000Active2 beds 3 baths1,765 sq. ft.
$1,150,000Active2 beds 3 baths1,765 sq. ft.202-10 W Rittenhouse Sq #2608, PHILADELPHIA, PA 19103
MLS# PAPH2543018Listed by: ELITE REALTY GROUP UNL. INC. - New
 $359,900Active3 beds 2 baths1,486 sq. ft.
$359,900Active3 beds 2 baths1,486 sq. ft.1244 S 20th Street, Philadelphia, PA 19146
MLS# PM-136126Listed by: HOMESMART REALTY ADVISORS - Coming Soon
 $520,000Coming Soon2 beds 2 baths
$520,000Coming Soon2 beds 2 baths714 Bainbridge St #9, PHILADELPHIA, PA 19147
MLS# PAPH2543212Listed by: COMPASS PENNSYLVANIA, LLC - Coming SoonOpen Sat, 1 to 3pm
 $369,999Coming Soon3 beds 2 baths
$369,999Coming Soon3 beds 2 baths2831 Chase Rd, PHILADELPHIA, PA 19152
MLS# PAPH2543216Listed by: COMPASS PENNSYLVANIA, LLC - Coming Soon
 $269,500Coming Soon3 beds 2 baths
$269,500Coming Soon3 beds 2 baths5637 Rodman St, PHILADELPHIA, PA 19143
MLS# PAPH2508854Listed by: MERCURY REAL ESTATE GROUP - Coming Soon
 $189,900Coming Soon3 beds 1 baths
$189,900Coming Soon3 beds 1 baths4702 Lansing St, PHILADELPHIA, PA 19136
MLS# PAPH2542940Listed by: REAL BROKER, LLC
