4802 Chester Ave, Philadelphia, PA 19143
Local realty services provided by:Better Homes and Gardens Real Estate GSA Realty
4802 Chester Ave,Philadelphia, PA 19143
$639,000
- 4 Beds
- - Baths
- 2,775 sq. ft.
- Multi-family
- Pending
Listed by: abram haupt, benjamin alan shafer
Office: elfant wissahickon-chestnut hill
MLS#:PAPH2526016
Source:BRIGHTMLS
Price summary
- Price:$639,000
- Price per sq. ft.:$230.27
About this home
Investor Alert! 5 unit building in University City, in the Squirrel Hill section. Can be purchased individually or in a package with 4715 Springfield Ave., MLS# PAPH2546730.
All separate utilities except hot/cold water. Many renovations, including 4 newer kitchens with granite and stainless steel appliances and 5 newer baths, 3/8" vinyl flooring in units and some new plumbing and electric; all redone in 2022. One heat forced air furnace and all electric baseboard heat replaced in 2024-2025. All units have A/C with either C/A or mini-splits and one window unit. Laundry in basement.
Three 1BR/1BA, one 1BR/1BA w/office and one studio. Building is currently leased with a total current annual revenue of $64,980.00. Units currently rented below market value due to some winter leases, providing future upside. Great value-add opportunity with garage parking and potential room for paid parking in rear. Garage marketed as-is.
Convenient to Penn, Drexel and University of the Sciences. # 13 trolley stops in front of building and a commuter train is one block away.
Contact an agent
Home facts
- Year built:1900
- Listing ID #:PAPH2526016
- Added:148 day(s) ago
- Updated:January 08, 2026 at 08:34 AM
Rooms and interior
- Bedrooms:4
- Living area:2,775 sq. ft.
Heating and cooling
- Cooling:Central A/C, Ductless/Mini-Split
- Heating:Baseboard - Electric, Electric, Forced Air, Natural Gas
Structure and exterior
- Year built:1900
- Building area:2,775 sq. ft.
- Lot area:0.11 Acres
Utilities
- Water:Public
- Sewer:Public Sewer
Finances and disclosures
- Price:$639,000
- Price per sq. ft.:$230.27
- Tax amount:$6,664 (2024)
New listings near 4802 Chester Ave
- Coming SoonOpen Sat, 12 to 2pm
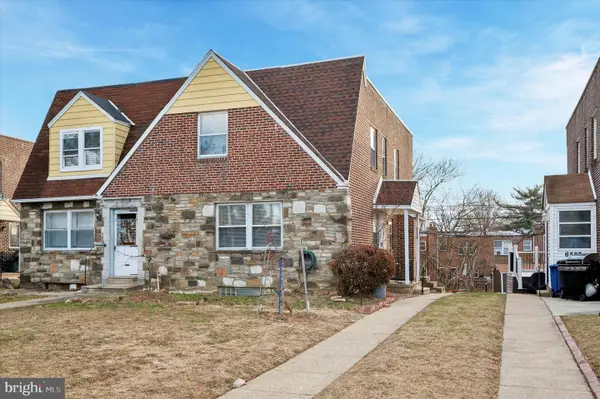 $275,000Coming Soon3 beds 3 baths
$275,000Coming Soon3 beds 3 baths6529 N 2nd St, PHILADELPHIA, PA 19126
MLS# PAPH2572578Listed by: LIBERTY BELL REAL ESTATE & PROPERTY MANAGEMENT - New
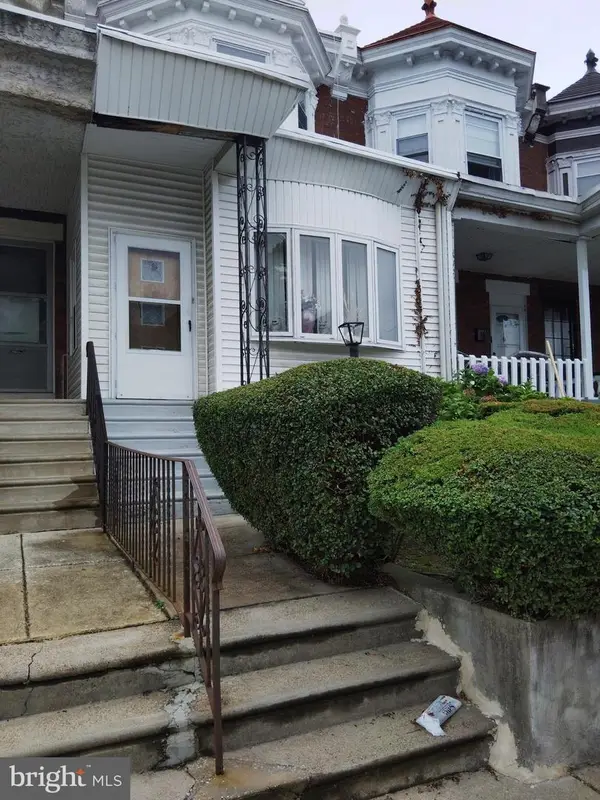 $95,000Active4 beds 1 baths1,555 sq. ft.
$95,000Active4 beds 1 baths1,555 sq. ft.6154 Webster St, PHILADELPHIA, PA 19143
MLS# PAPH2570090Listed by: EXP REALTY, LLC - New
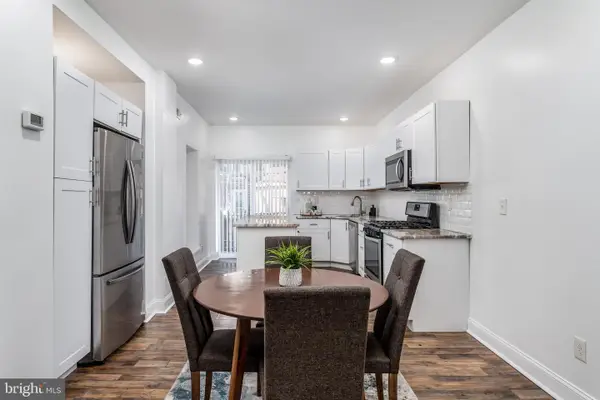 $315,000Active3 beds 2 baths1,580 sq. ft.
$315,000Active3 beds 2 baths1,580 sq. ft.1639 N Corlies St, PHILADELPHIA, PA 19121
MLS# PAPH2571962Listed by: COMPASS PENNSYLVANIA, LLC - New
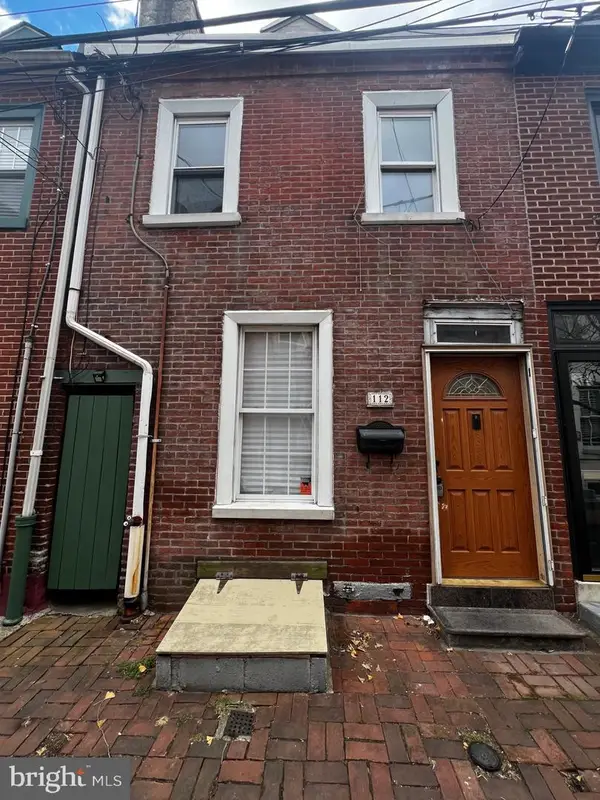 $200,000Active2 beds 1 baths825 sq. ft.
$200,000Active2 beds 1 baths825 sq. ft.112 Monroe St, PHILADELPHIA, PA 19147
MLS# PAPH2572144Listed by: COLDWELL BANKER REALTY - Open Sun, 12 to 2pmNew
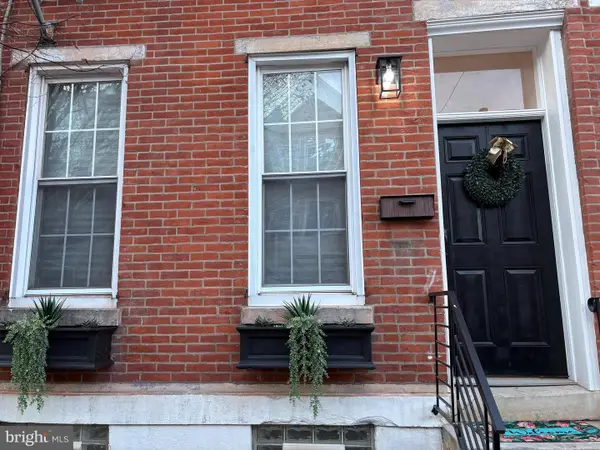 $695,000Active4 beds 3 baths2,400 sq. ft.
$695,000Active4 beds 3 baths2,400 sq. ft.1931 Parrish St, PHILADELPHIA, PA 19130
MLS# PAPH2572554Listed by: KW EMPOWER - Coming Soon
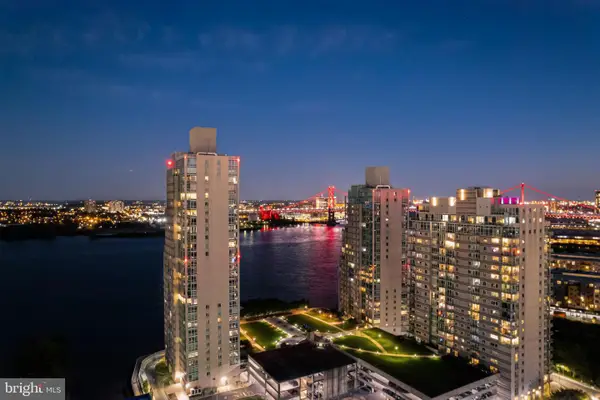 $339,000Coming Soon1 beds 1 baths
$339,000Coming Soon1 beds 1 baths901 N Penn St #r704, PHILADELPHIA, PA 19123
MLS# PAPH2572556Listed by: BHHS FOX & ROACH THE HARPER AT RITTENHOUSE SQUARE - Coming SoonOpen Fri, 5 to 6pm
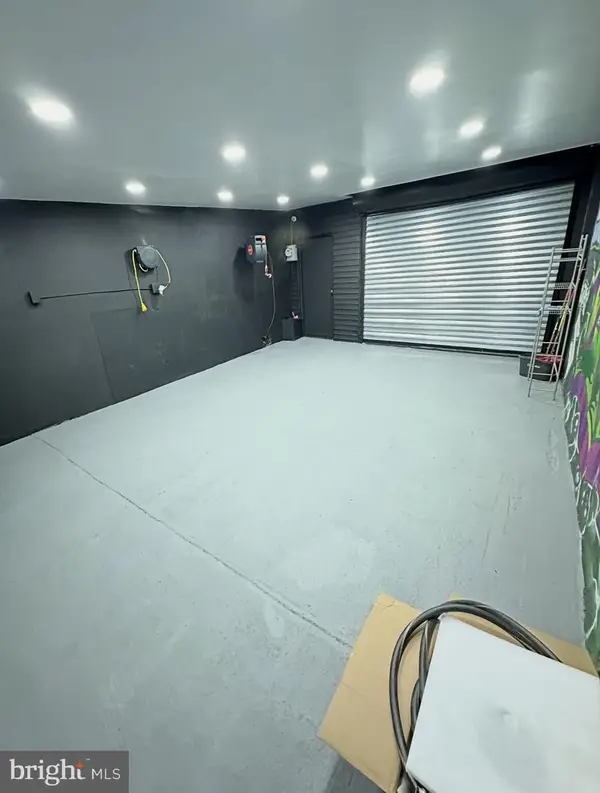 $99,999Coming Soon1 beds 1 baths
$99,999Coming Soon1 beds 1 baths2931 Gransback St, PHILADELPHIA, PA 19134
MLS# PAPH2572562Listed by: SPRINGER REALTY GROUP - New
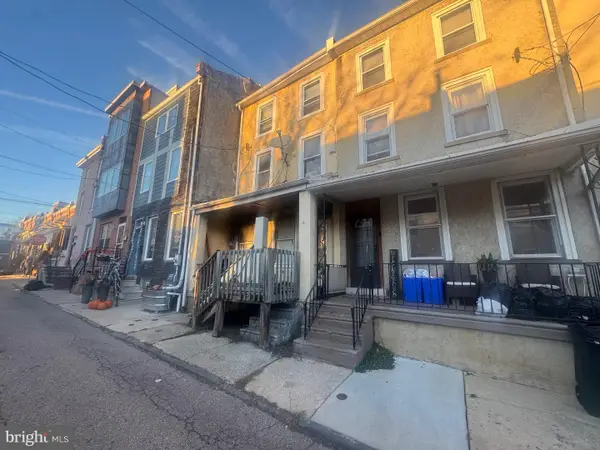 $110,000Active2 beds 2 baths1,080 sq. ft.
$110,000Active2 beds 2 baths1,080 sq. ft.4327 Fleming St, PHILADELPHIA, PA 19128
MLS# PAPH2572568Listed by: RE/MAX AFFILIATES - New
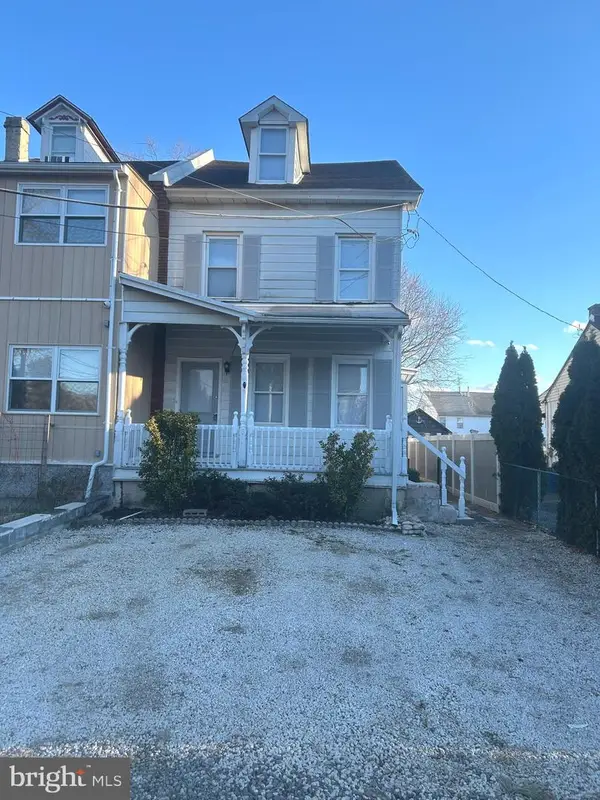 $319,900Active4 beds 2 baths2,000 sq. ft.
$319,900Active4 beds 2 baths2,000 sq. ft.8337 Walker St, PHILADELPHIA, PA 19136
MLS# PAPH2572574Listed by: KELLER WILLIAMS REAL ESTATE TRI-COUNTY - Coming Soon
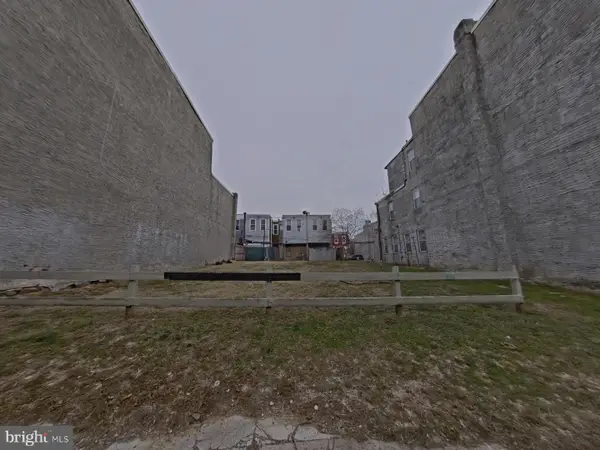 $20,000Coming Soon-- Acres
$20,000Coming Soon-- Acres2455 N 19th St, PHILADELPHIA, PA 19132
MLS# PAPH2570826Listed by: LPT REALTY, LLC
