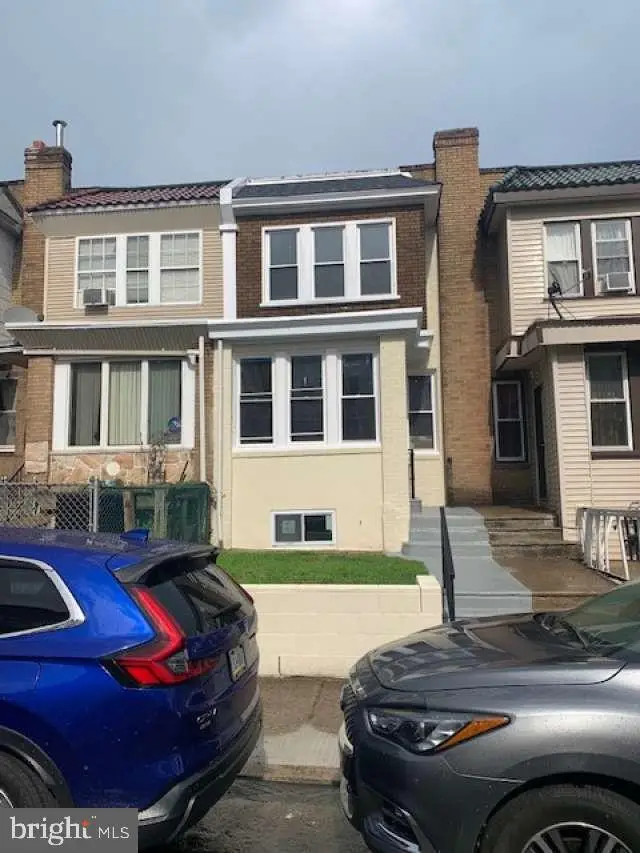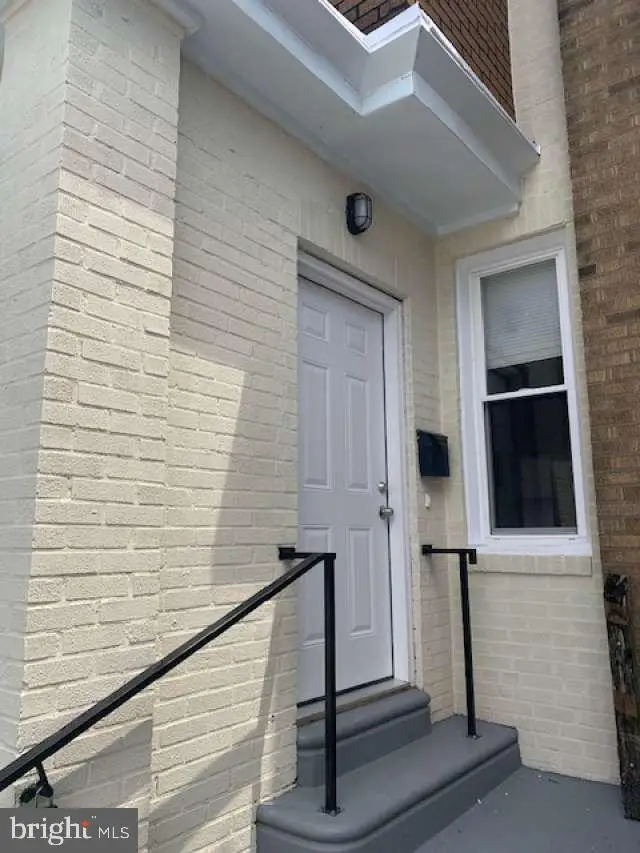4809 Gransback St, PHILADELPHIA, PA 19120
Local realty services provided by:Better Homes and Gardens Real Estate Valley Partners



4809 Gransback St,PHILADELPHIA, PA 19120
$209,900
- 3 Beds
- 2 Baths
- 1,290 sq. ft.
- Townhouse
- Pending
Listed by:christopher j carr
Office:homezu by simple choice
MLS#:PAPH2514158
Source:BRIGHTMLS
Price summary
- Price:$209,900
- Price per sq. ft.:$162.71
About this home
ATTENTION *Homebuyers* Welcome to this completely remodeled row home in the Feltonville Section of Philadelphia . Offering contemporary finishes throughout, on the main level - bright and open area with both formal and relaxed living options leading into the brand new kitchen with shaker cabinets, stainless steel appliances, built-in microwave granite countertops and additional powder room, and rear deck, both levels with new easy maintenance flooring. Upstairs 3 spacious bedrooms new flooring and tons of natural light and closet space plus a brand new bathroom with custom tile + oversized vanity. New windows through out entire home. New interior doors, moldings, electrical service and electric fixtures. The full-sized, clean basement leaves a lot for the imagination and can easily be an additional living space, laundry and room for more storage. Nothing left to do here but turn the key and start living - redone from the top down, starting with a brand new roof. Brand new HVAC system, central air. Totally maintenance free home. Make an offer before it’s gone!! Seller requests Assurance Abstract Company used for settlement.
Contact an agent
Home facts
- Year built:1940
- Listing Id #:PAPH2514158
- Added:36 day(s) ago
- Updated:August 15, 2025 at 07:30 AM
Rooms and interior
- Bedrooms:3
- Total bathrooms:2
- Full bathrooms:1
- Half bathrooms:1
- Living area:1,290 sq. ft.
Heating and cooling
- Cooling:Central A/C
- Heating:Forced Air, Natural Gas
Structure and exterior
- Roof:Rubber
- Year built:1940
- Building area:1,290 sq. ft.
- Lot area:0.03 Acres
Utilities
- Water:Public
- Sewer:Public Sewer
Finances and disclosures
- Price:$209,900
- Price per sq. ft.:$162.71
- Tax amount:$1,121 (2024)
New listings near 4809 Gransback St
 $525,000Active3 beds 2 baths1,480 sq. ft.
$525,000Active3 beds 2 baths1,480 sq. ft.246-248 Krams Ave, PHILADELPHIA, PA 19128
MLS# PAPH2463424Listed by: COMPASS PENNSYLVANIA, LLC- Coming Soon
 $349,900Coming Soon3 beds 2 baths
$349,900Coming Soon3 beds 2 baths3054 Secane Pl, PHILADELPHIA, PA 19154
MLS# PAPH2527706Listed by: COLDWELL BANKER HEARTHSIDE-DOYLESTOWN - New
 $99,900Active4 beds 1 baths1,416 sq. ft.
$99,900Active4 beds 1 baths1,416 sq. ft.2623 N 30th St, PHILADELPHIA, PA 19132
MLS# PAPH2527958Listed by: TARA MANAGEMENT SERVICES INC - New
 $170,000Active3 beds 1 baths1,200 sq. ft.
$170,000Active3 beds 1 baths1,200 sq. ft.6443 Ditman St, PHILADELPHIA, PA 19135
MLS# PAPH2527976Listed by: ANCHOR REALTY NORTHEAST - New
 $174,900Active2 beds 1 baths949 sq. ft.
$174,900Active2 beds 1 baths949 sq. ft.2234 Pratt St, PHILADELPHIA, PA 19137
MLS# PAPH2527984Listed by: AMERICAN VISTA REAL ESTATE - New
 $400,000Active3 beds 2 baths1,680 sq. ft.
$400,000Active3 beds 2 baths1,680 sq. ft.Krams Ave, PHILADELPHIA, PA 19128
MLS# PAPH2527986Listed by: COMPASS PENNSYLVANIA, LLC - New
 $150,000Active0.1 Acres
$150,000Active0.1 Acres246 Krams Ave, PHILADELPHIA, PA 19128
MLS# PAPH2527988Listed by: COMPASS PENNSYLVANIA, LLC - Coming Soon
 $274,900Coming Soon3 beds 2 baths
$274,900Coming Soon3 beds 2 baths6164 Tackawanna St, PHILADELPHIA, PA 19135
MLS# PAPH2510050Listed by: COMPASS PENNSYLVANIA, LLC - New
 $199,900Active3 beds 2 baths1,198 sq. ft.
$199,900Active3 beds 2 baths1,198 sq. ft.2410 Sharswood St, PHILADELPHIA, PA 19121
MLS# PAPH2527898Listed by: ELFANT WISSAHICKON-MT AIRY - New
 $129,000Active4 beds 4 baths2,140 sq. ft.
$129,000Active4 beds 4 baths2,140 sq. ft.3146 Euclid Ave, PHILADELPHIA, PA 19121
MLS# PAPH2527968Listed by: EXP REALTY, LLC
