4811 Walnut St, PHILADELPHIA, PA 19139
Local realty services provided by:Better Homes and Gardens Real Estate Murphy & Co.
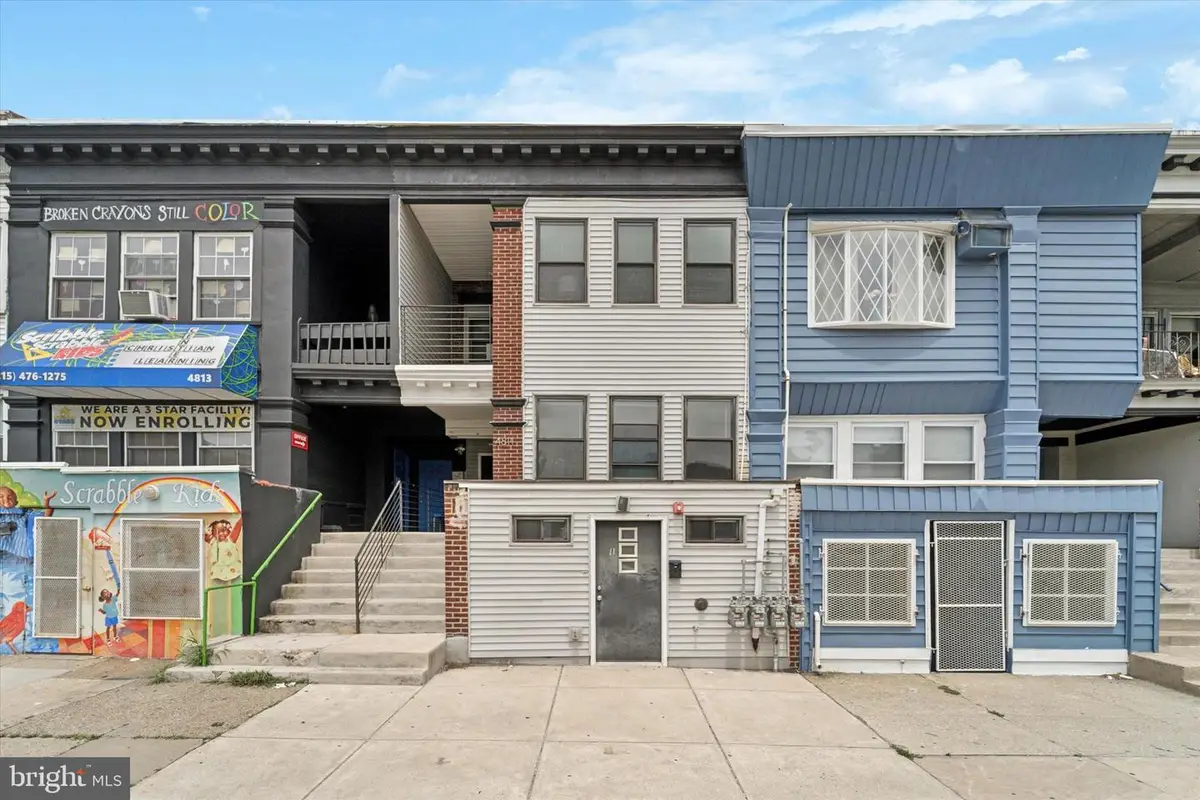
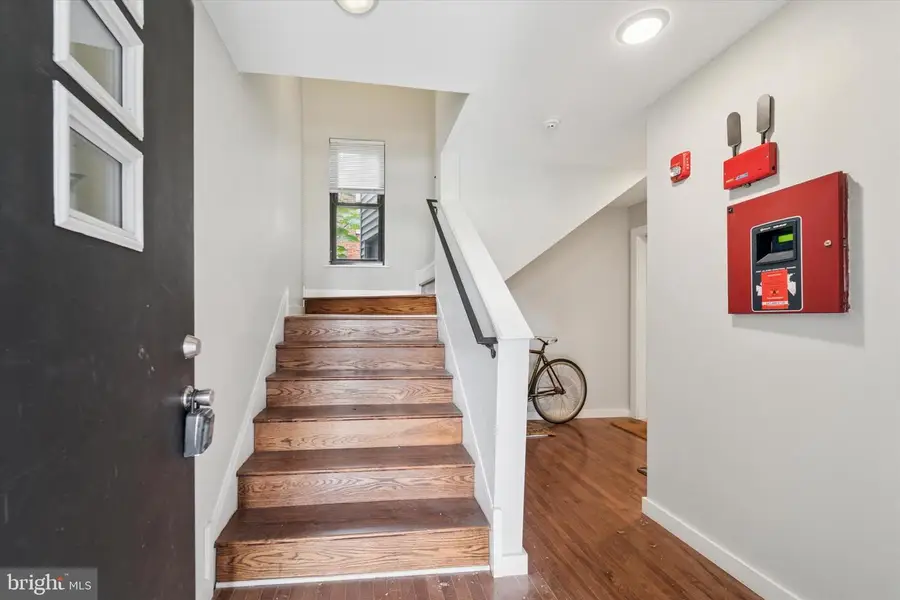
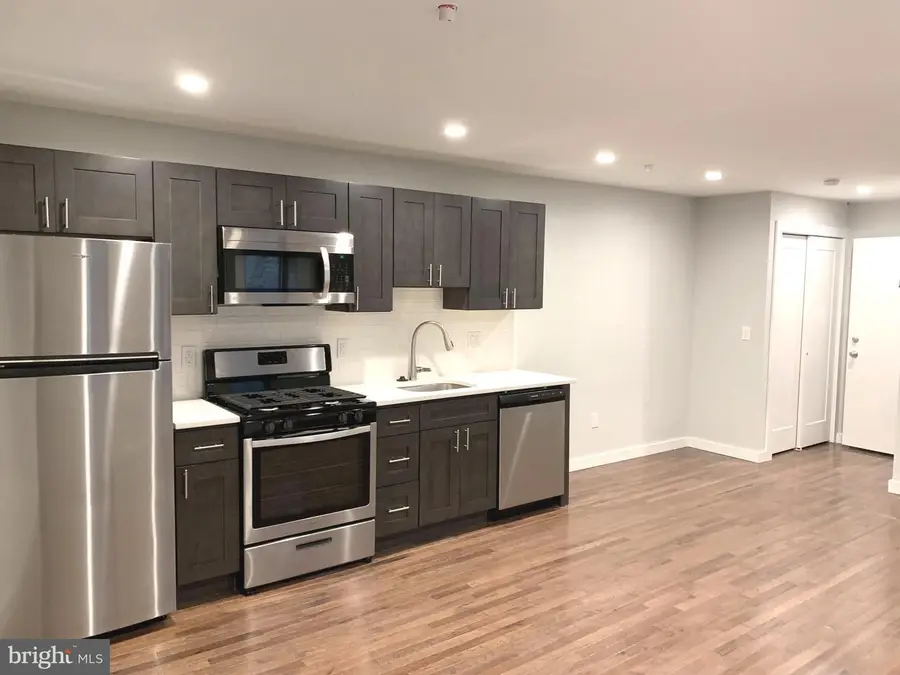
4811 Walnut St,PHILADELPHIA, PA 19139
$825,000
- 6 Beds
- - Baths
- 3,200 sq. ft.
- Multi-family
- Active
Listed by:michael p cohen
Office:kw empower
MLS#:PAPH2444844
Source:BRIGHTMLS
Price summary
- Price:$825,000
- Price per sq. ft.:$257.81
About this home
***RECENT NEW CONSTRUCTION 4 UNIT BUILDING WITH TAX ABATEMENT**Completely renovated in 2022, this property is fully occupied and ready to be your next investment. Start collecting rent as soon as you close. Located right on Walnut Street the location is prime. The building consists of 4 residential units all well designed to maximize space and layout and each with in unit laundry. UNIT 1: 2 bed/1.5 bath rented for $1,493.50. UNIT 2: 2 bed/1 bath rented for $1,475. UNIT 3: Big studio with private deck rented for $1,000. UNIT 4: 2 bed/1 bath rented for $1,500. Property is in excellent condition. Tax abatement began in 2022 and is good for 7 more years. The location can't be beat with its close proximity to the eds and meds, Septa public transportation to all areas of the city and just a short distance to University City. Schedule your showing today or call for a private tour. 5416 Baltimore Avenue and 316 S 52nd Street are also available and are of similar excellent quality each with tax abatements.
Contact an agent
Home facts
- Year built:1925
- Listing Id #:PAPH2444844
- Added:163 day(s) ago
- Updated:August 15, 2025 at 01:31 PM
Rooms and interior
- Bedrooms:6
- Living area:3,200 sq. ft.
Heating and cooling
- Cooling:Central A/C
- Heating:90% Forced Air, Natural Gas
Structure and exterior
- Year built:1925
- Building area:3,200 sq. ft.
- Lot area:0.05 Acres
Utilities
- Water:Public
- Sewer:Public Sewer
Finances and disclosures
- Price:$825,000
- Price per sq. ft.:$257.81
- Tax amount:$6,552 (2024)
New listings near 4811 Walnut St
- New
 $364,900Active4 beds -- baths1,940 sq. ft.
$364,900Active4 beds -- baths1,940 sq. ft.5125 Willows Ave, PHILADELPHIA, PA 19143
MLS# PAPH2525930Listed by: KW EMPOWER - Coming Soon
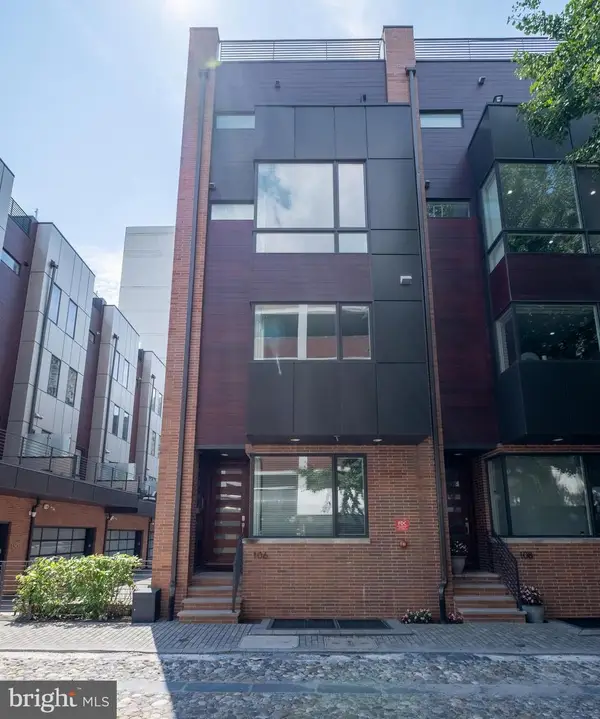 $1,550,000Coming Soon5 beds 7 baths
$1,550,000Coming Soon5 beds 7 baths106 Sansom St, PHILADELPHIA, PA 19106
MLS# PAPH2527770Listed by: MAXWELL REALTY COMPANY - New
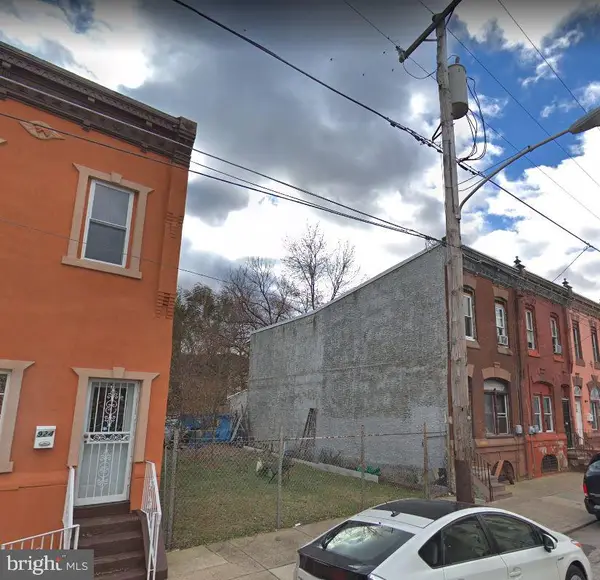 $99,000Active0.02 Acres
$99,000Active0.02 Acres926 W Huntingdon St, PHILADELPHIA, PA 19133
MLS# PAPH2528034Listed by: HERITAGE HOMES REALTY - Coming SoonOpen Sat, 11am to 1pm
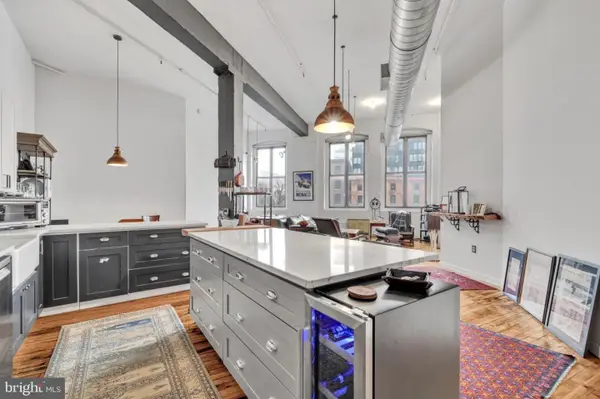 $389,990Coming Soon1 beds 1 baths
$389,990Coming Soon1 beds 1 baths428 N 13th St #3b, PHILADELPHIA, PA 19123
MLS# PAPH2523194Listed by: COMPASS PENNSYLVANIA, LLC - New
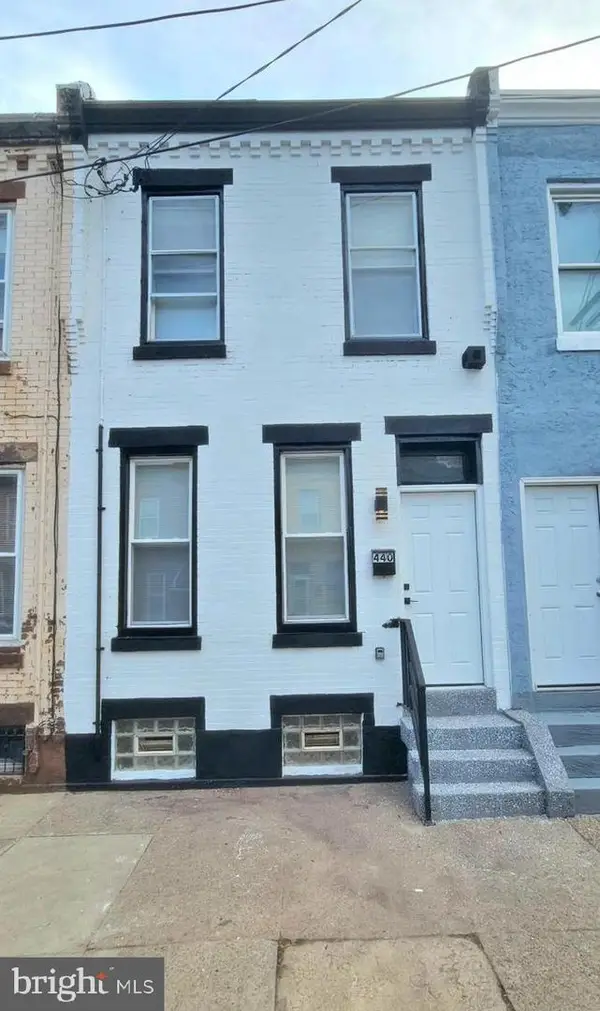 $199,900Active3 beds 2 baths1,120 sq. ft.
$199,900Active3 beds 2 baths1,120 sq. ft.440 W Butler St, PHILADELPHIA, PA 19140
MLS# PAPH2528016Listed by: RE/MAX AFFILIATES - New
 $224,900Active6 beds 2 baths2,334 sq. ft.
$224,900Active6 beds 2 baths2,334 sq. ft.302 W Earlham Ter, PHILADELPHIA, PA 19144
MLS# PAPH2528018Listed by: CENTURY 21 VETERANS-NEWTOWN - Open Sat, 12 to 2pmNew
 $1,425,000Active4 beds 6 baths3,400 sq. ft.
$1,425,000Active4 beds 6 baths3,400 sq. ft.1146 N 3rd St, PHILADELPHIA, PA 19123
MLS# PAPH2455326Listed by: KW EMPOWER - New
 $389,900Active3 beds 3 baths2,042 sq. ft.
$389,900Active3 beds 3 baths2,042 sq. ft.2648 Maxwell St, PHILADELPHIA, PA 19152
MLS# PAPH2527936Listed by: ELITE REALTY GROUP UNL. INC. - Open Sat, 2 to 4pmNew
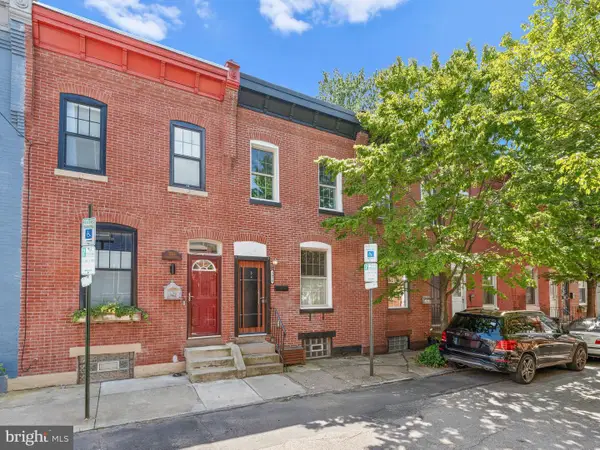 $349,000Active2 beds 1 baths964 sq. ft.
$349,000Active2 beds 1 baths964 sq. ft.3026 W Harper St, PHILADELPHIA, PA 19130
MLS# PAPH2527780Listed by: LIME HOUSE - New
 $185,000Active3 beds 1 baths1,116 sq. ft.
$185,000Active3 beds 1 baths1,116 sq. ft.6734 Oakland St, PHILADELPHIA, PA 19149
MLS# PAPH2527996Listed by: TRUSTART REALTY
