4813 Trinity Pl, PHILADELPHIA, PA 19143
Local realty services provided by:Better Homes and Gardens Real Estate Capital Area
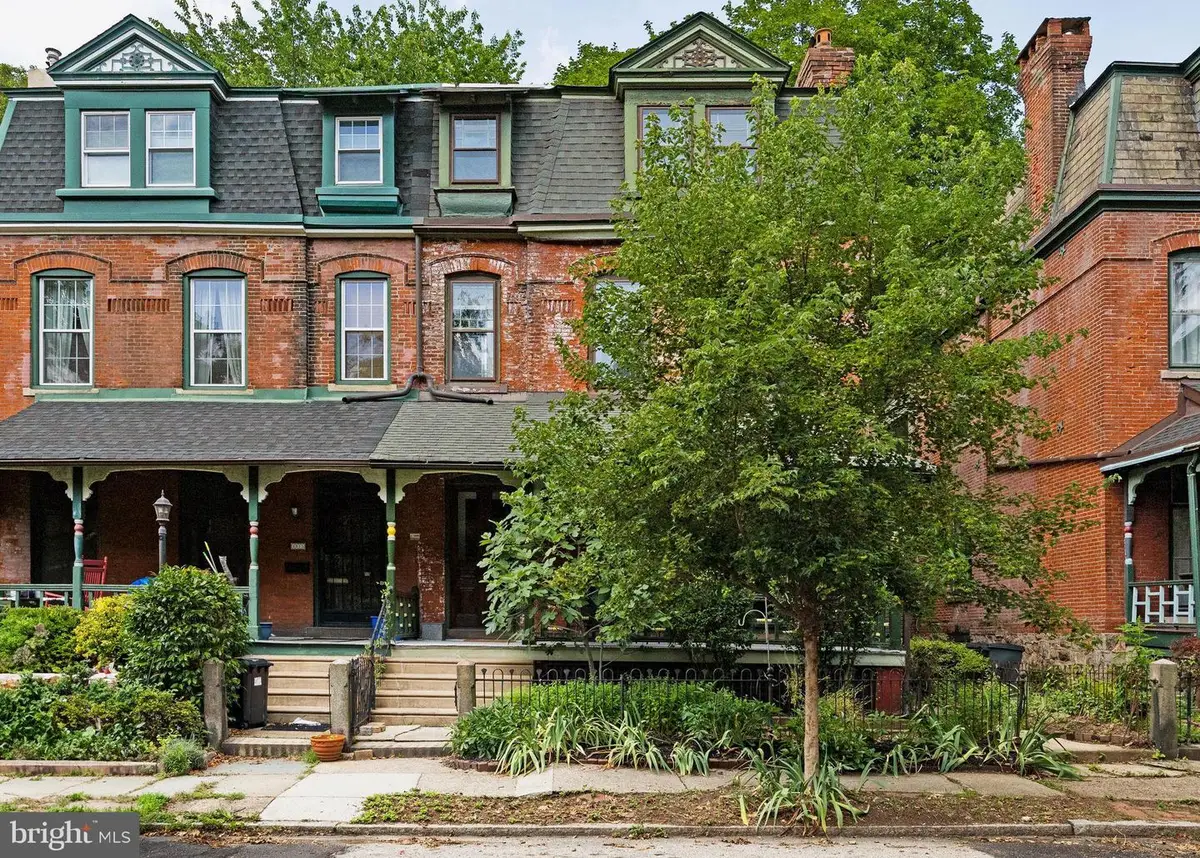

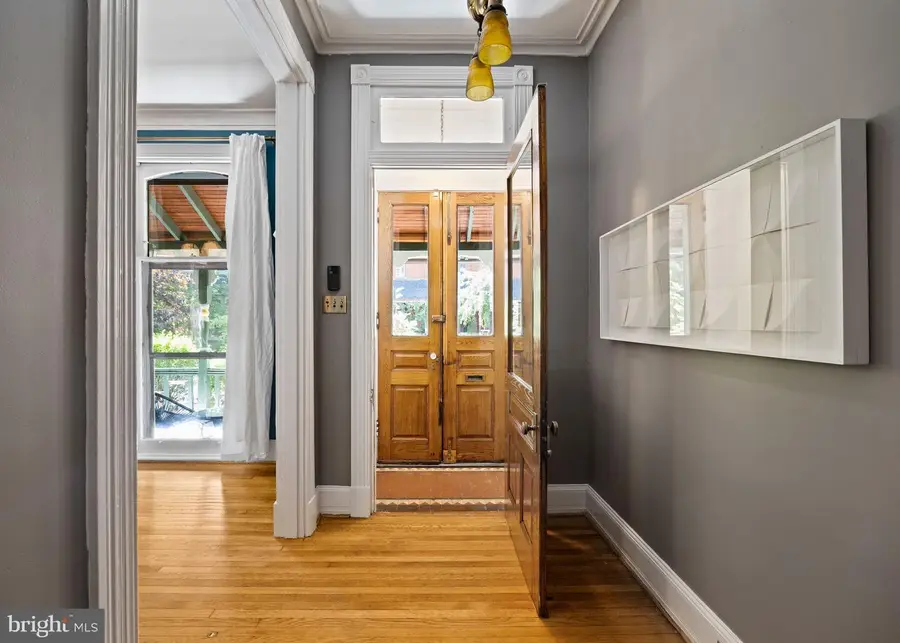
4813 Trinity Pl,PHILADELPHIA, PA 19143
$725,000
- 5 Beds
- 3 Baths
- 2,567 sq. ft.
- Single family
- Active
Listed by:kristin mcfeely
Office:compass pennsylvania, llc.
MLS#:PAPH2510380
Source:BRIGHTMLS
Price summary
- Price:$725,000
- Price per sq. ft.:$282.43
About this home
Some places just have that something — a story, a soul, a sense of belonging from a bygone era. Picture it: 1889. Grover Cleveland is president, the Exposition grounds are bustling, and your soon-to-be home is just being built, one of 14 stately brick Queen Anne Victorians lined up like a debutante parade under a canopy of mature trees. Over a century later, they’re still turning heads with their colorfully painted porches, mansard roofs, and impeccably manicured gardens.
Welcome to 4813 Trinity Place. This stately home has seen horse-drawn carriages, streetcars, Prohibition parties (probably), and countless cups of neighborly coffee sipped on its gloriously wide front porch. From the moment you step inside, you'll be transported back in time to an era of craftsmanship and elegance. This house has seen a lot of stories, and it’s ready for yours.
You’re greeted with a vintage-tiled vestibule and a foyer with a sweeping staircase that practically begs for a dramatic entrance. In the formal living room, soaring plaster ceilings and Jeffersonian windows let in all the light and grandeur you could want and a wood-burning fireplace promises cozy evenings and good conversation. Adorned in beautifully patterned vintage tile, this is the kind of detail that would cost a small fortune to recreate today and would make any modern builder weep with envy.
The formal dining room is ready for all the Friendsgivings, holiday feasts, and impromptu game nights you can imagine. Then slip through the butler’s pantry like the host you were born to be. The kitchen is spacious and features butcher block countertops, a deep farmhouse sink with antiqued brass fixtures, original shelving, and the pièce de resistance: a vintage-inspired six-burner, 39-inch, cast iron AGA range that has you dreaming of simmering stews and fresh-baked bread. Oh, yes, it’s as glorious as it sounds. There’s also a sunny breakfast room with beadboard, exposed brick, and a half bath. Out back? A large private deck perfect for summer soirées, fire pits, and dinner parties under the stars.
Head upstairs to the second floor for a cozy den with built-in bookshelves and a fireplace with delicate decorative tile, perfect for evening reads, movie nights, or wine sipping. And let’s not forget the sleeping porch accessed through the window, a wonderfully eccentric touch for daydreaming, napping, or reading while a breeze rustles the trees. Rounding out the floor are two bedrooms, including one with a stunning marble en-suite bath that would make any boutique hotel jealous.
On the third floor is your Primary Suite, a true sanctuary with a custom walk-in closet and a spectacular spa-like en-suite bathroom. Picture deep emerald subway tile, antique brass fixtures, a glass-enclosed shower, and a clawfoot tub that’s practically screaming for bubble baths and champagne. A second room, perfect for a nursery or home office, completes the floor.
And while the house itself is an architectural love letter, the neighborhood is the perfect supporting cast. Stroll through Cedar and Clark Parks, hop the streetcar on Baltimore Avenue, and immerse yourself in an eclectic scene of historic homes and indie shops. Grab your groceries at Mariposa Food Co-op, sip a latte at Gold Standard, devour a vegan donut at Dottie’s, or get your margarita fix at Loco Pez. And brunch at Booker’s? Just trust us on the shrimp and grits.
4813 Trinity Street isn’t just a house. It’s a living, breathing piece of Philadelphia history, ready to tell its stories, and even better, ready to be part of yours.
Contact an agent
Home facts
- Year built:1889
- Listing Id #:PAPH2510380
- Added:47 day(s) ago
- Updated:August 14, 2025 at 01:41 PM
Rooms and interior
- Bedrooms:5
- Total bathrooms:3
- Full bathrooms:2
- Half bathrooms:1
- Living area:2,567 sq. ft.
Heating and cooling
- Cooling:Central A/C
- Heating:Forced Air, Natural Gas
Structure and exterior
- Year built:1889
- Building area:2,567 sq. ft.
- Lot area:0.05 Acres
Utilities
- Water:Public
- Sewer:Public Sewer
Finances and disclosures
- Price:$725,000
- Price per sq. ft.:$282.43
- Tax amount:$5,881 (2024)
New listings near 4813 Trinity Pl
- Coming Soon
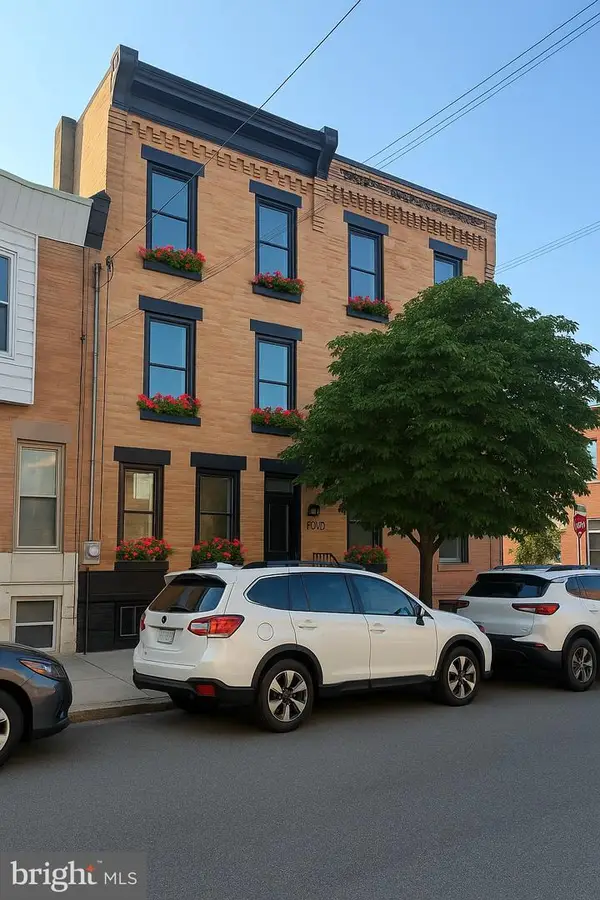 $950,000Coming Soon3 beds 3 baths
$950,000Coming Soon3 beds 3 baths1002 S 25th St, PHILADELPHIA, PA 19146
MLS# PAPH2524768Listed by: SDG MANAGEMENT, LLC - New
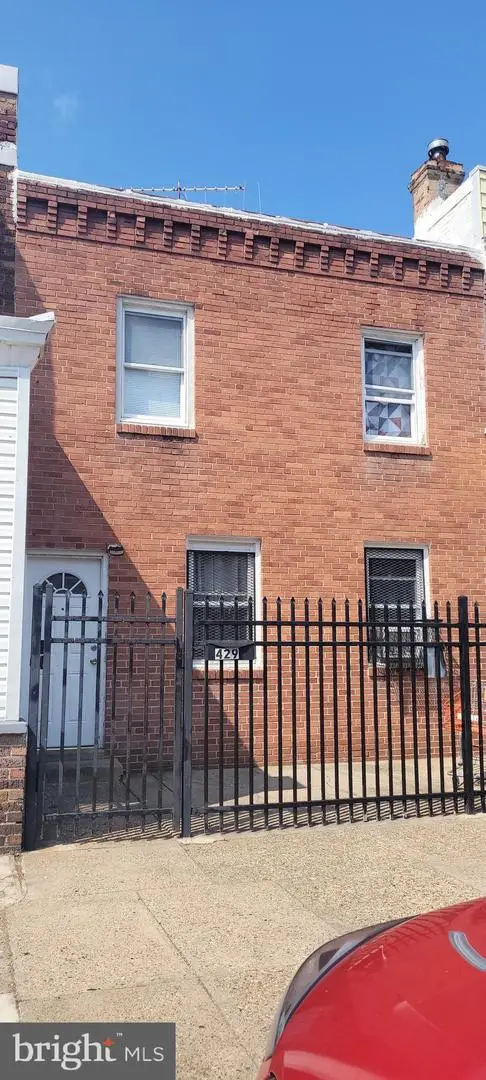 $287,000Active6 beds -- baths1,890 sq. ft.
$287,000Active6 beds -- baths1,890 sq. ft.429 W Ashdale St, PHILADELPHIA, PA 19120
MLS# PAPH2527462Listed by: MIS REALTY - New
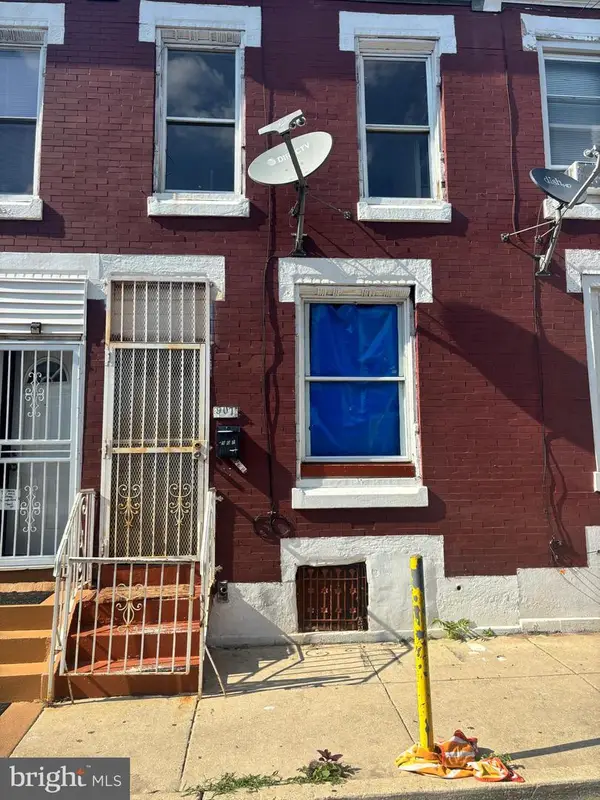 $64,700Active2 beds 1 baths702 sq. ft.
$64,700Active2 beds 1 baths702 sq. ft.907 W Silver St, PHILADELPHIA, PA 19133
MLS# PAPH2527490Listed by: REHOBOT REAL ESTATE, LLC - New
 $575,000Active3 beds 3 baths1,824 sq. ft.
$575,000Active3 beds 3 baths1,824 sq. ft.829 N Lecount St, PHILADELPHIA, PA 19130
MLS# PAPH2527552Listed by: BHHS FOX & ROACH-MEDIA - New
 $495,000Active4 beds 3 baths2,112 sq. ft.
$495,000Active4 beds 3 baths2,112 sq. ft.2120 E Rush St, PHILADELPHIA, PA 19134
MLS# PAPH2527598Listed by: KW EMPOWER - New
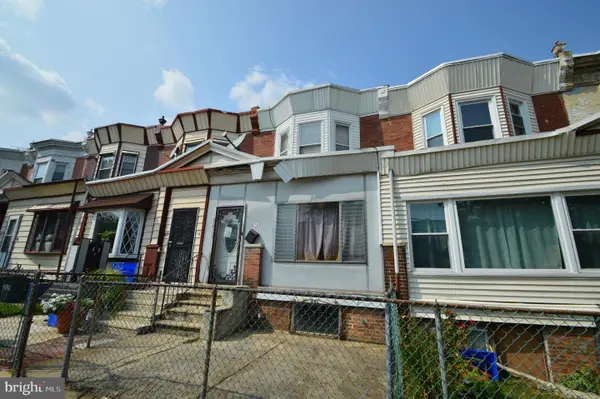 $145,000Active3 beds 1 baths1,225 sq. ft.
$145,000Active3 beds 1 baths1,225 sq. ft.6011 Sansom St, PHILADELPHIA, PA 19139
MLS# PAPH2527650Listed by: CENTURY 21 ADVANTAGE GOLD-SOUTH PHILADELPHIA - Coming Soon
 $315,000Coming Soon2 beds 2 baths
$315,000Coming Soon2 beds 2 baths1527-00 Fairmount Ave #2r, PHILADELPHIA, PA 19130
MLS# PAPH2527794Listed by: BHHS FOX & ROACH-CENTER CITY WALNUT - Open Sat, 12 to 3pm
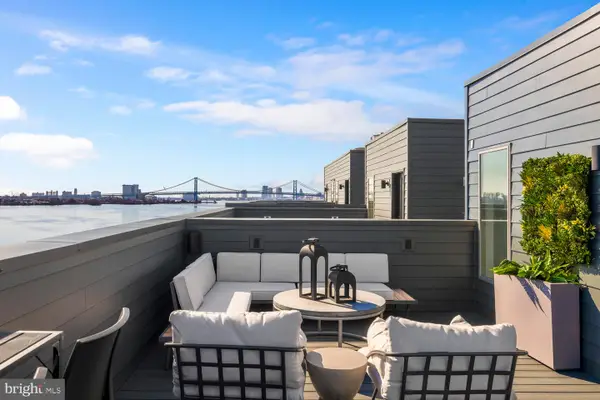 $1,425,000Active4 beds 5 baths3,844 sq. ft.
$1,425,000Active4 beds 5 baths3,844 sq. ft.3041 Bridgeview Walk #4b, PHILADELPHIA, PA 19125
MLS# PAPH2459228Listed by: URBAN PACE POLARIS, INC. - Coming Soon
 $775,000Coming Soon3 beds 3 baths
$775,000Coming Soon3 beds 3 baths1318 S 8th St, PHILADELPHIA, PA 19147
MLS# PAPH2524760Listed by: SDG MANAGEMENT, LLC - Open Sat, 12 to 2pmNew
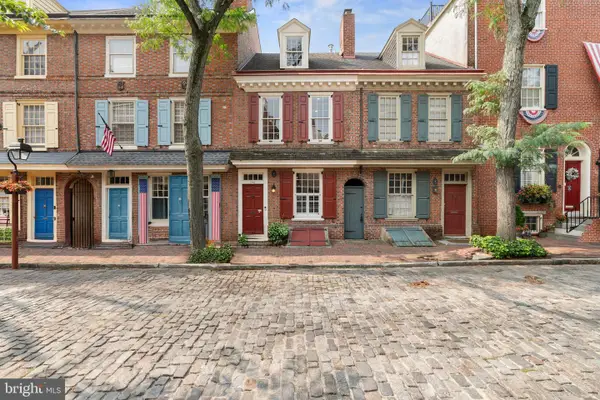 $1,295,000Active4 beds 3 baths1,701 sq. ft.
$1,295,000Active4 beds 3 baths1,701 sq. ft.246 Delancey St, PHILADELPHIA, PA 19106
MLS# PAPH2526462Listed by: EXP REALTY, LLC
