4820 Cedar Ave, Philadelphia, PA 19143
Local realty services provided by:Better Homes and Gardens Real Estate Valley Partners
4820 Cedar Ave,Philadelphia, PA 19143
$445,000
- 6 Beds
- 2 Baths
- 2,700 sq. ft.
- Single family
- Active
Listed by: tony salloum
Office: compass pennsylvania, llc.
MLS#:PAPH2474936
Source:BRIGHTMLS
Price summary
- Price:$445,000
- Price per sq. ft.:$164.81
About this home
Charming 6-bedroom, 2-bathroom twin home located on a wide, tree-lined street in the heart of West Philadelphia. With approximately 2,700 square feet of living space, this home offers plenty of room for comfortable living, remote work, and entertaining. There's an extra living room/guest area on the main level, also ideal for remote work or study.
Step inside to discover a layout full of character and natural light, with high ceilings and large windows creating an open, airy feel throughout. Additional perks include a spacious walk-in attic and basement for storage or future expansion. Outside, the front porch and backyard provide peaceful spots for relaxing or entertaining guests. Even better, this home includes two forced-air, heat only, units and zones. One system is located in the basement and services the first and second floors. The second system is located in the walk-in attic and services the third floor.
Located in a highly walkable, bike-friendly neighborhood, this home boasts easy access to public transit, University City, and a variety of local favorites and getting around is easy and convenient.
Don’t miss your chance to put in some sweat equity and bring this gem back to its glory. Note that similar updated homes are selling in the mid to high 700s.
Contact an agent
Home facts
- Year built:1925
- Listing ID #:PAPH2474936
- Added:237 day(s) ago
- Updated:February 23, 2026 at 02:42 PM
Rooms and interior
- Bedrooms:6
- Total bathrooms:2
- Full bathrooms:2
- Living area:2,700 sq. ft.
Heating and cooling
- Cooling:Window Unit(s)
- Heating:Central, Forced Air, Natural Gas
Structure and exterior
- Year built:1925
- Building area:2,700 sq. ft.
- Lot area:0.05 Acres
Utilities
- Water:Public
- Sewer:Public Sewer
Finances and disclosures
- Price:$445,000
- Price per sq. ft.:$164.81
- Tax amount:$7,547 (2024)
New listings near 4820 Cedar Ave
- Open Sun, 1 to 3pmNew
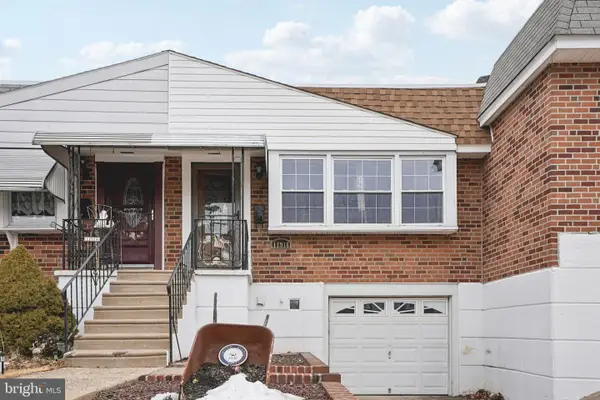 $300,000Active2 beds 2 baths900 sq. ft.
$300,000Active2 beds 2 baths900 sq. ft.11916 Covert, PHILADELPHIA, PA 19154
MLS# PAPH2586630Listed by: RE/MAX CENTRE REALTORS - New
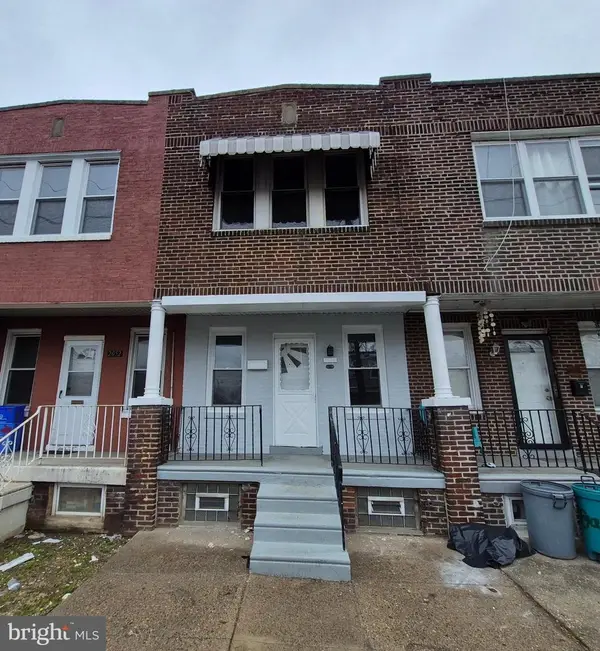 $189,900Active3 beds 1 baths984 sq. ft.
$189,900Active3 beds 1 baths984 sq. ft.2050 Margaret St, PHILADELPHIA, PA 19124
MLS# PAPH2586698Listed by: BETTER HOMES REGIONAL REALTY - New
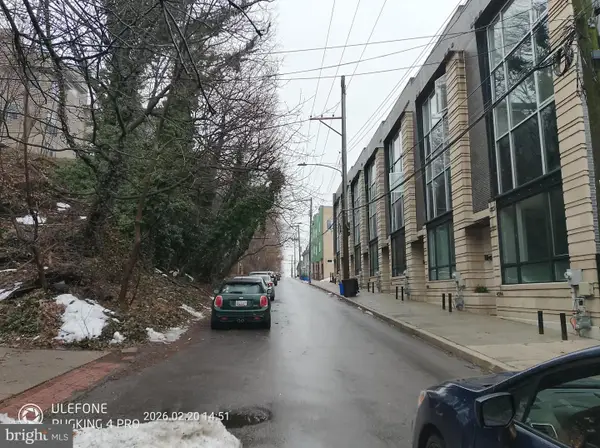 $79,900Active0.18 Acres
$79,900Active0.18 Acres4589 Silverwood St, PHILADELPHIA, PA 19127
MLS# PAPH2586714Listed by: FIFTH REALTY  $100,000Pending2 beds 2 baths1,356 sq. ft.
$100,000Pending2 beds 2 baths1,356 sq. ft.2615 N 31st St, PHILADELPHIA, PA 19132
MLS# PAPH2572436Listed by: DIVERSIFIED REALTY SOLUTIONS $315,000Pending3 beds -- baths1,678 sq. ft.
$315,000Pending3 beds -- baths1,678 sq. ft.2727 Rhawn St, PHILADELPHIA, PA 19152
MLS# PAPH2586664Listed by: DAN REAL ESTATE, INC.- Coming Soon
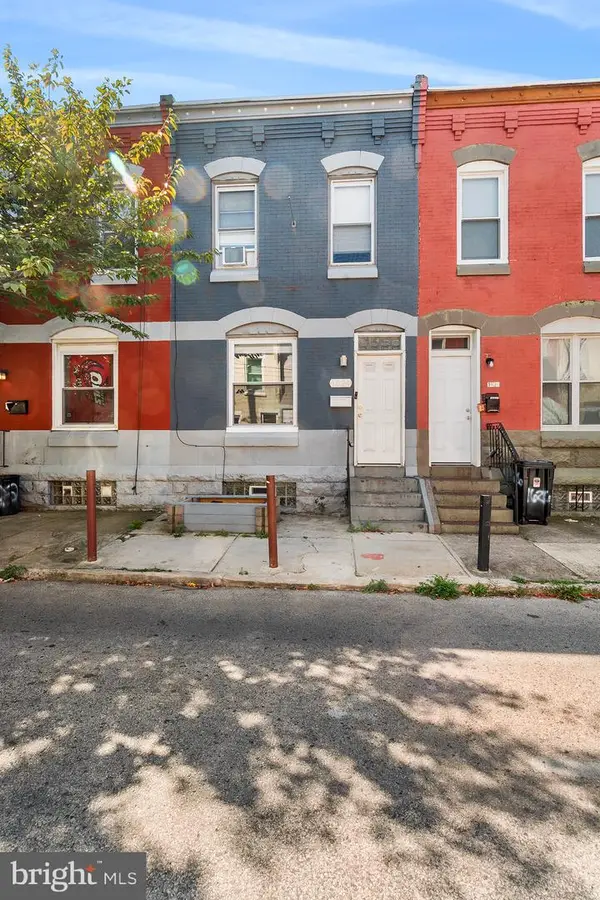 $242,000Coming Soon4 beds 2 baths
$242,000Coming Soon4 beds 2 baths1624 Edgley St, PHILADELPHIA, PA 19121
MLS# PAPH2568444Listed by: REALTY MARK CITYSCAPE - Coming SoonOpen Sat, 11am to 1pm
 $324,900Coming Soon4 beds 2 baths
$324,900Coming Soon4 beds 2 baths4135 Rhawn St, PHILADELPHIA, PA 19136
MLS# PAPH2582830Listed by: HOMESTARR REALTY - Coming Soon
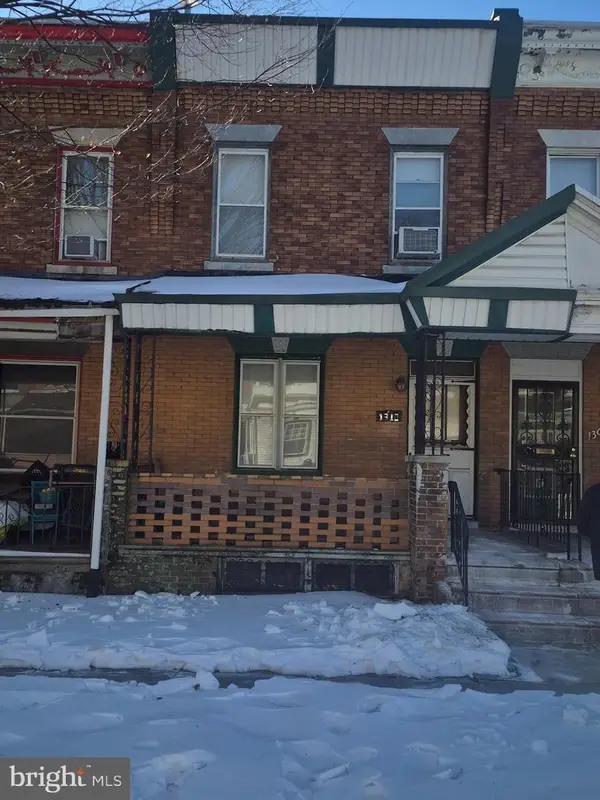 $95,900Coming Soon3 beds 2 baths
$95,900Coming Soon3 beds 2 baths1310 S Divinity St, PHILADELPHIA, PA 19143
MLS# PAPH2585160Listed by: EPIQUE REALTY - Coming Soon
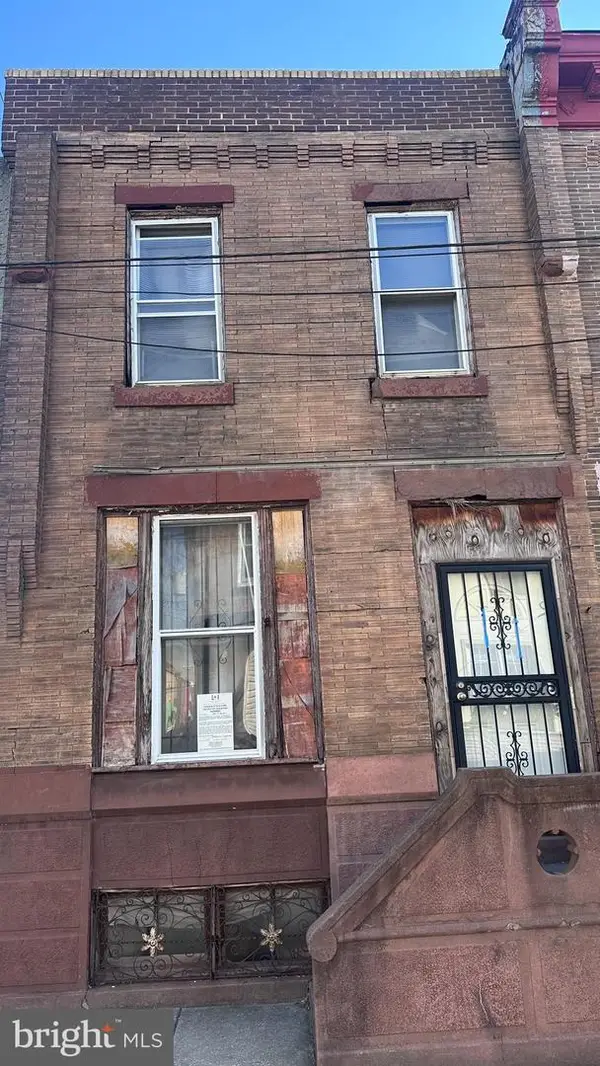 $125,000Coming Soon3 beds 1 baths
$125,000Coming Soon3 beds 1 baths1241 S Bucknell St, PHILADELPHIA, PA 19146
MLS# PAPH2586498Listed by: KW EMPOWER - New
 $164,900Active2 beds 3 baths1,104 sq. ft.
$164,900Active2 beds 3 baths1,104 sq. ft.1918 Page St, PHILADELPHIA, PA 19121
MLS# PAPH2586636Listed by: HOMESMART REALTY ADVISORS

