4841 Larchwood Ave, Philadelphia, PA 19143
Local realty services provided by:Better Homes and Gardens Real Estate Maturo
4841 Larchwood Ave,Philadelphia, PA 19143
$535,000
- 3 Beds
- 3 Baths
- 2,400 sq. ft.
- Townhouse
- Active
Listed by: james f roche jr., navid aberg
Office: kw empower
MLS#:PAPH2523582
Source:BRIGHTMLS
Price summary
- Price:$535,000
- Price per sq. ft.:$222.92
About this home
** Fresh Price Drop!! ** TAX ABATEMENT THROUGH 2029 ** Welcome to 4841 Larchwood Ave, a beautifully updated 3-bedroom, 3-bathroom home on one of West Philly’s most charming, tree-lined blocks. With a lush front garden, a rear deck off the kitchen, and two off-street parking spots (yes, two!), this home brings together space, style, and unbeatable convenience in the heart of Cedar Park. Completed as a full-gut renovation in 2019, this home still has a tax abatement through the end of 2029! Step inside to a light-filled sunroom that’s perfect for morning coffee or plant life galore. The open-concept living and dining area is warm and inviting, with hardwood floors, recessed lighting, and plenty of room to stretch out or entertain. The kitchen is a total standout, complete with granite countertops, breakfast bar, subway tile backsplash, pendant lighting, and a full lineup of stainless steel appliances. From the kitchen, head out to your rear deck, ideal for summer grilling or chilling. Upstairs, the second floor features two generously sized bedrooms and two full bathrooms, including a sunny primary suite with a walk-through closet and a spa-like en-suite bathroom featuring a rainfall shower and glass enclosure. The hallway bathroom hosts a tub, which is great for bathing kids, pets, or yourself! Down the open staircase from the living room, you'll find a fully finished basement with a full bathroom, laundry closet, and a flexible third bedroom that also works great as a home office, gym, or guest suite. There's even an additional bonus space to be used for whatever you can dream up. Thoughtful updates and finishes throughout give this home a clean, modern vibe without sacrificing its original charm. With all the updated systems throughout and perks like a Nest thermostat and ADT security equipment, this home is 100% move-in ready. All of this, just steps from Baltimore Ave, Clark Park, Mariposa Co-op, ReAnimator Coffee, Loco Pez, Vietnam Cafe, Carbon Copy, and all your favorite trolley and bus lines. Super accessible to Penn, St. Joe's, Drexel, CHOP, and HUP too! If you've been waiting for the perfect Cedar Park home with the updates you want and the parking you need, this is it. Make your appointment today!
Contact an agent
Home facts
- Year built:1925
- Listing ID #:PAPH2523582
- Added:103 day(s) ago
- Updated:November 15, 2025 at 04:11 PM
Rooms and interior
- Bedrooms:3
- Total bathrooms:3
- Full bathrooms:3
- Living area:2,400 sq. ft.
Heating and cooling
- Cooling:Central A/C
- Heating:Central, Forced Air, Natural Gas
Structure and exterior
- Year built:1925
- Building area:2,400 sq. ft.
- Lot area:0.04 Acres
Schools
- Elementary school:HENRY C. LEA
Utilities
- Water:Public
- Sewer:Public Sewer
Finances and disclosures
- Price:$535,000
- Price per sq. ft.:$222.92
- Tax amount:$1,963 (2025)
New listings near 4841 Larchwood Ave
- New
 $172,000Active3 beds 2 baths1,066 sq. ft.
$172,000Active3 beds 2 baths1,066 sq. ft.3450 Joyce St, PHILADELPHIA, PA 19134
MLS# PAPH2557780Listed by: EXP REALTY, LLC - New
 $325,000Active2 beds 1 baths1,275 sq. ft.
$325,000Active2 beds 1 baths1,275 sq. ft.12 Shawmont Ave, PHILADELPHIA, PA 19128
MLS# PAPH2559638Listed by: BHHS FOX & ROACH-CENTER CITY WALNUT - New
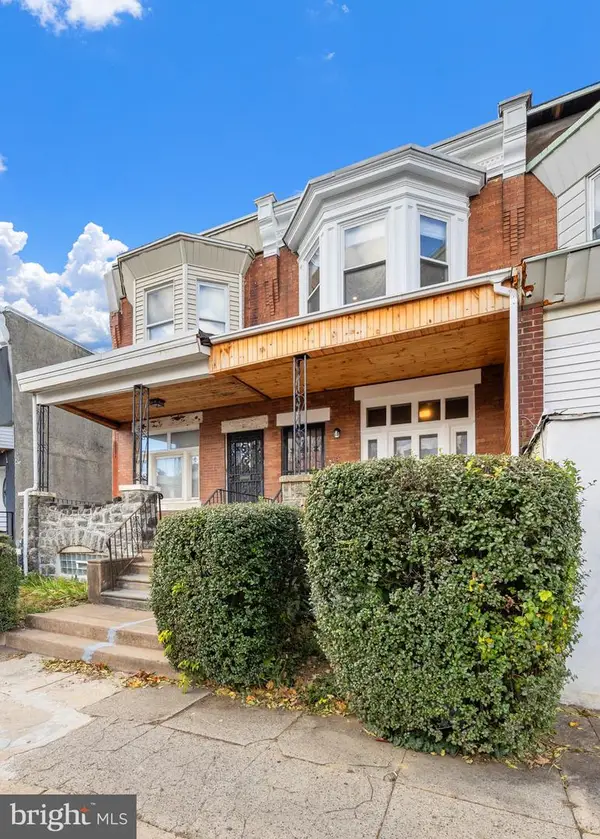 $250,000Active4 beds 2 baths1,392 sq. ft.
$250,000Active4 beds 2 baths1,392 sq. ft.54 N 58th St, PHILADELPHIA, PA 19139
MLS# PAPH2558774Listed by: KELLER WILLIAMS REAL ESTATE TRI-COUNTY - Open Sat, 12 to 2pmNew
 $645,000Active4 beds 3 baths2,550 sq. ft.
$645,000Active4 beds 3 baths2,550 sq. ft.2619 Cedar St, PHILADELPHIA, PA 19125
MLS# PAPH2557544Listed by: SERHANT PENNSYLVANIA LLC  $130,000Pending3 beds 1 baths1,320 sq. ft.
$130,000Pending3 beds 1 baths1,320 sq. ft.5914 Warrington Ave, PHILADELPHIA, PA 19143
MLS# PAPH2556062Listed by: EXP REALTY, LLC- New
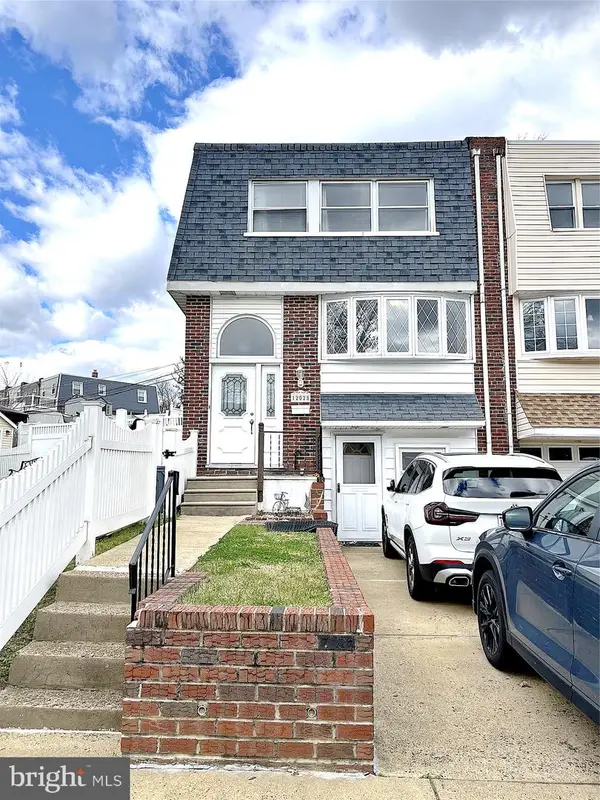 $385,000Active3 beds 2 baths1,296 sq. ft.
$385,000Active3 beds 2 baths1,296 sq. ft.12028 Millbrook Rd, PHILADELPHIA, PA 19154
MLS# PAPH2559628Listed by: REALTY MARK CITYSCAPE - New
 $3,950,000Active5 beds 8 baths8,160 sq. ft.
$3,950,000Active5 beds 8 baths8,160 sq. ft.815 S 20th St, PHILADELPHIA, PA 19146
MLS# PAPH2559460Listed by: OCF REALTY LLC - PHILADELPHIA - Coming SoonOpen Sat, 10am to 2pm
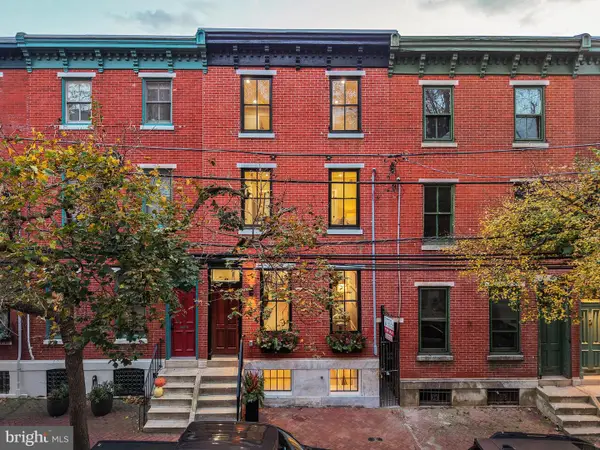 $1,275,000Coming Soon4 beds 4 baths
$1,275,000Coming Soon4 beds 4 baths2214 Mount Vernon St, PHILADELPHIA, PA 19130
MLS# PAPH2556370Listed by: KW EMPOWER - New
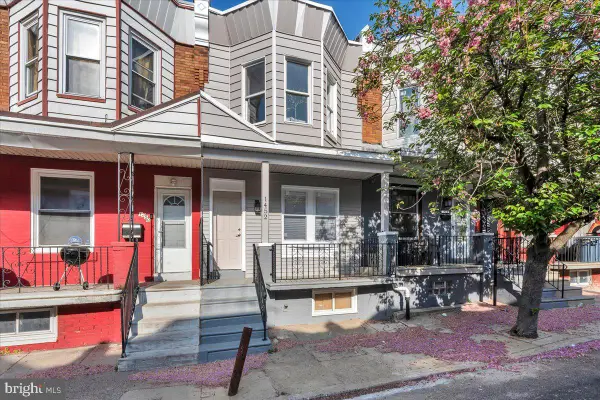 $224,900Active3 beds 2 baths1,080 sq. ft.
$224,900Active3 beds 2 baths1,080 sq. ft.1452 N Felton St, PHILADELPHIA, PA 19151
MLS# PAPH2559618Listed by: GIRALDO REAL ESTATE GROUP - New
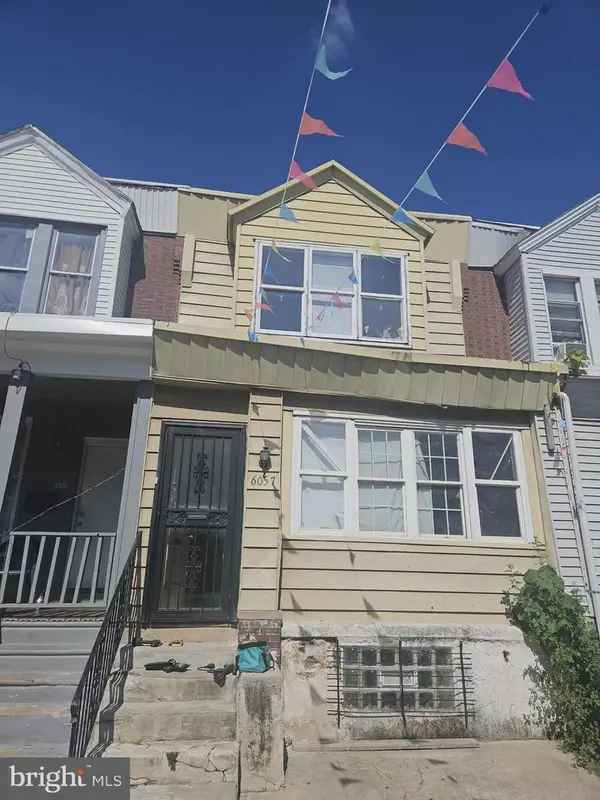 $69,000Active3 beds 1 baths992 sq. ft.
$69,000Active3 beds 1 baths992 sq. ft.6057 Regent St, PHILADELPHIA, PA 19142
MLS# PAPH2540100Listed by: KELLER WILLIAMS REAL ESTATE-DOYLESTOWN
