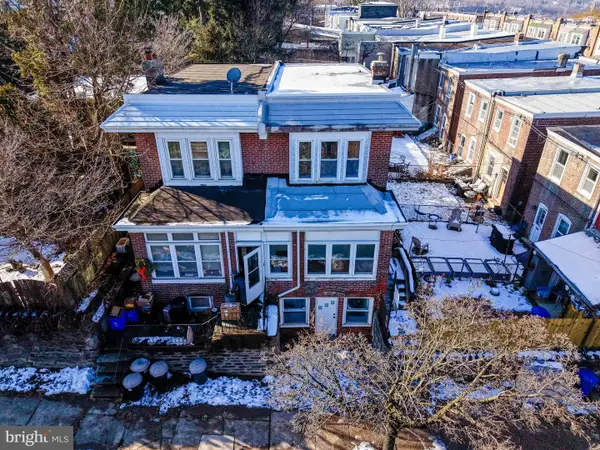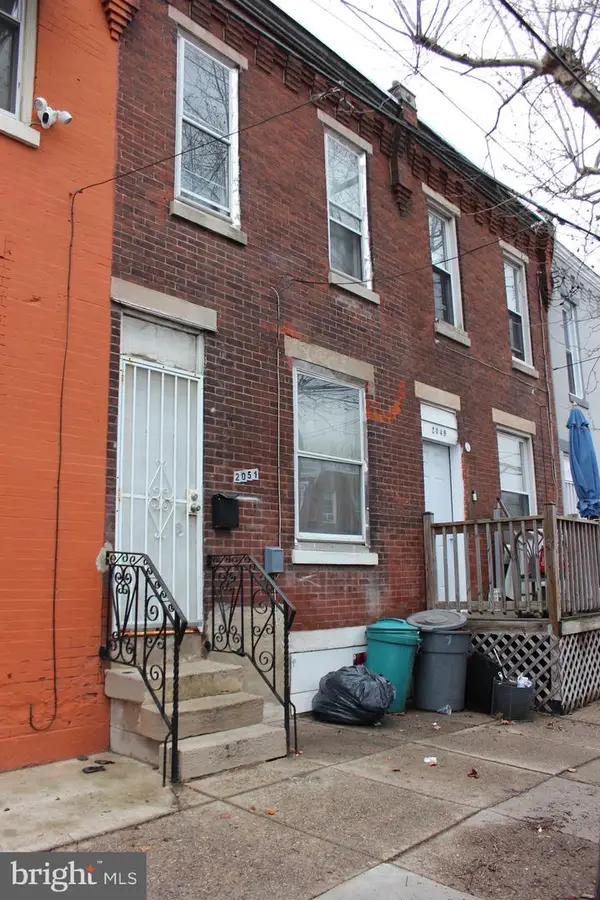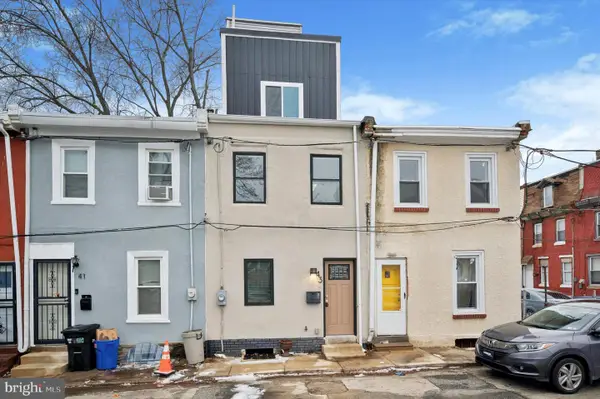4847 Fairmount Ave, Philadelphia, PA 19139
Local realty services provided by:Better Homes and Gardens Real Estate Community Realty
Listed by: samuel raymond santiago jr.
Office: redfin corporation
MLS#:PAPH2551822
Source:BRIGHTMLS
Price summary
- Price:$299,999
- Price per sq. ft.:$196.08
About this home
Welcome Home to Mill Creek! Enter this beautifully renovated home and feel the warmth from the
moment you arrive. Set in a peaceful neighborhood, this fully updated residence blends timeless charm
with modern comfort — so all you need to do is unpack and enjoy. Every detail has been thoughtfully
refreshed, from the new roof, HVAC system, and windows to the stylish finishes throughout. Three levels of finished living space offer plenty of room for both connection and privacy. The main level welcomes you
with an open living and dining area, a convenient half bath, and a sleek galley kitchen featuring granite
countertops, white shaker cabinets, and brand-new appliances — perfect for both everyday meals and
special gatherings. Upstairs, you’ll find three inviting bedrooms, including a primary suite with a bay
window and private bath, plus a second full bath with a tub-shower combination. The fully finished lower
level adds even more versatility with an open flex space, laundry area, and a fourth bedroom with ensuite
bath — complete with its own private entrance. Enjoy your morning coffee on the covered front porch, or
host summer evenings in the fenced rear patio and yard. With recessed lighting, central heating/cooling,
all-electric utilities, and a location just a short walk from buses, trains, and public parks, this home offers
both comfort and convenience. Don’t miss the chance to make it yours — schedule your showing today and
come home to Mill Creek. Mortgage savings may be available for buyers of this listing.
Contact an agent
Home facts
- Year built:1925
- Listing ID #:PAPH2551822
- Added:132 day(s) ago
- Updated:December 30, 2025 at 02:43 PM
Rooms and interior
- Bedrooms:4
- Total bathrooms:4
- Full bathrooms:3
- Half bathrooms:1
- Living area:1,530 sq. ft.
Heating and cooling
- Cooling:Central A/C
- Heating:Electric, Forced Air, Heat Pump(s)
Structure and exterior
- Roof:Flat
- Year built:1925
- Building area:1,530 sq. ft.
- Lot area:0.03 Acres
Utilities
- Water:Public
- Sewer:Public Sewer
Finances and disclosures
- Price:$299,999
- Price per sq. ft.:$196.08
- Tax amount:$1,689 (2025)
New listings near 4847 Fairmount Ave
- Coming Soon
 $359,000Coming Soon4 beds 2 baths
$359,000Coming Soon4 beds 2 baths4004 Mitchell St, PHILADELPHIA, PA 19128
MLS# PAPH2568816Listed by: KW EMPOWER - Coming Soon
 $99,990Coming Soon2 beds 1 baths
$99,990Coming Soon2 beds 1 baths2051 Dennie St, PHILADELPHIA, PA 19140
MLS# PAPH2569726Listed by: CENTURY 21 ADVANTAGE GOLD-SOUTH PHILADELPHIA - New
 $389,950Active3 beds 3 baths1,750 sq. ft.
$389,950Active3 beds 3 baths1,750 sq. ft.1715 Rhawn St, PHILADELPHIA, PA 19111
MLS# PAPH2569336Listed by: MARKET FORCE REALTY - Open Sun, 1 to 3pmNew
 $400,000Active4 beds 4 baths1,476 sq. ft.
$400,000Active4 beds 4 baths1,476 sq. ft.2421 Vista St, PHILADELPHIA, PA 19152
MLS# PAPH2569498Listed by: RE/MAX AFFILIATES - Coming Soon
 $399,000Coming Soon3 beds 3 baths
$399,000Coming Soon3 beds 3 baths9957 Sandy Rd, PHILADELPHIA, PA 19115
MLS# PAPH2569968Listed by: HIGH LITE REALTY LLC - New
 $250,000Active3 beds 2 baths1,408 sq. ft.
$250,000Active3 beds 2 baths1,408 sq. ft.5743 N 12th St, PHILADELPHIA, PA 19141
MLS# PAPH2569980Listed by: ELFANT WISSAHICKON-CHESTNUT HILL - Coming Soon
 $299,900Coming Soon3 beds 4 baths
$299,900Coming Soon3 beds 4 baths5908 Christian St, PHILADELPHIA, PA 19143
MLS# PAPH2569990Listed by: DJCRE INC. - Open Sat, 12 to 2pmNew
 $335,000Active5 beds 3 baths1,700 sq. ft.
$335,000Active5 beds 3 baths1,700 sq. ft.43 E Narragansett St, PHILADELPHIA, PA 19144
MLS# PAPH2569516Listed by: REAL OF PENNSYLVANIA - Coming Soon
 $90,000Coming Soon3 beds 1 baths
$90,000Coming Soon3 beds 1 baths5152 Funston St, PHILADELPHIA, PA 19139
MLS# PAPH2565918Listed by: RE/MAX @ HOME - Coming Soon
 $220,000Coming Soon3 beds 3 baths
$220,000Coming Soon3 beds 3 baths154 N 60th St, PHILADELPHIA, PA 19139
MLS# PAPH2565300Listed by: RE/MAX @ HOME
