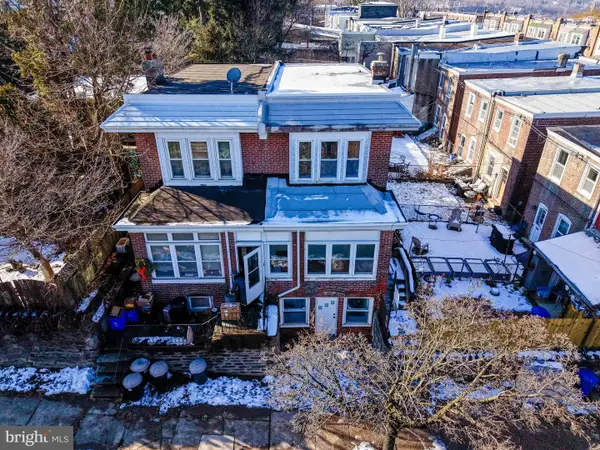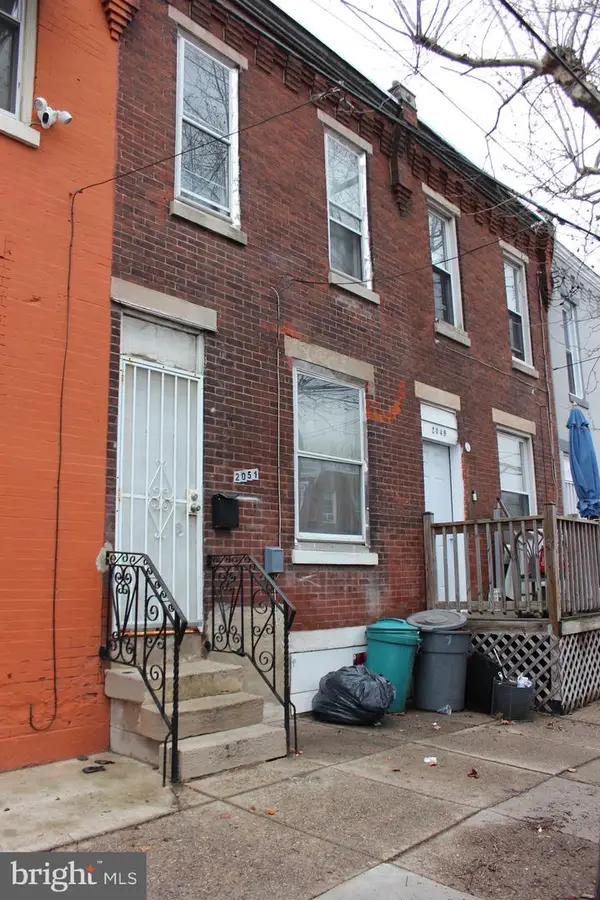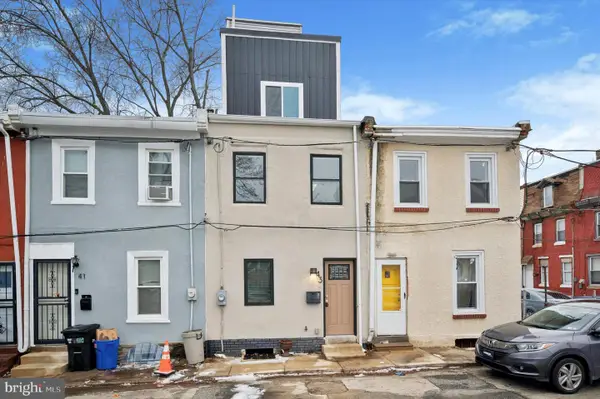4911 Warrington Ave, Philadelphia, PA 19143
Local realty services provided by:Better Homes and Gardens Real Estate Reserve
4911 Warrington Ave,Philadelphia, PA 19143
$784,900
- 5 Beds
- 3 Baths
- 3,122 sq. ft.
- Single family
- Active
Listed by: mikiyas shewangizaw
Office: tesla realty group, llc.
MLS#:PAPH2558408
Source:BRIGHTMLS
Price summary
- Price:$784,900
- Price per sq. ft.:$251.41
About this home
Beautifully Updated Victorian Twin in Cedar Park, West Philadelphia
Welcome to this gorgeous Victorian twin located in the highly desirable Cedar Park neighborhood of West Philadelphia—where historic charm meets modern comfort. Renovated just two years ago and meticulously maintained since, this home blends classic architectural details with stylish, contemporary finishes. Step inside to a bright and spacious living room featuring tall ceilings, recessed lighting, and a beautifully restored wooden fireplace. The open layout flows seamlessly into the dining area and a modern chef’s kitchen, designed for both entertaining and everyday living. The kitchen boasts quartz countertops, a waterfall island, tall cabinetry, stainless steel appliances, mounted wine racks, and a custom wood range hood—combining function and elegance in perfect harmony. Enjoy outdoor living in the private, oversized backyard with a deck and gazebo—an ideal setting for barbecues, gatherings, or simply relaxing. Upstairs, the second floor features three spacious bedrooms with abundant natural light, a full hallway bath, and rich hardwood floors throughout. The third-floor primary suite offers a true retreat, complete with a luxurious en-suite bathroom featuring a Jacuzzi tub, multi-jet shower, and double vanity. This level also includes another large bedroom and a second full hallway bath. The finished basement adds even more flexibility with ample space for a home gym, media room, yoga studio, or play area, along with a laundry room and extra storage. Located just steps from public transportation and the vibrant shops and restaurants along Baltimore Avenue—such as Dock Street Brewery, Bookers, Vix Emporium, Hibiscus, and Mariposa Co-op—this home also offers quick access to University City, Penn, Drexel, CHOP, and Center City. This thoughtfully updated and well-cared-for Cedar Park gem truly stands out—schedule your private showing today!
Please note that this property has been virtually staged. The furnishings and décor shown are for illustrative purposes only
Contact an agent
Home facts
- Year built:1925
- Listing ID #:PAPH2558408
- Added:47 day(s) ago
- Updated:December 30, 2025 at 02:43 PM
Rooms and interior
- Bedrooms:5
- Total bathrooms:3
- Full bathrooms:3
- Living area:3,122 sq. ft.
Heating and cooling
- Cooling:Central A/C
- Heating:Forced Air, Natural Gas
Structure and exterior
- Year built:1925
- Building area:3,122 sq. ft.
- Lot area:0.05 Acres
Utilities
- Water:Public
- Sewer:Public Sewer
Finances and disclosures
- Price:$784,900
- Price per sq. ft.:$251.41
- Tax amount:$8,716 (2022)
New listings near 4911 Warrington Ave
- Coming Soon
 $359,000Coming Soon4 beds 2 baths
$359,000Coming Soon4 beds 2 baths4004 Mitchell St, PHILADELPHIA, PA 19128
MLS# PAPH2568816Listed by: KW EMPOWER - Coming Soon
 $99,990Coming Soon2 beds 1 baths
$99,990Coming Soon2 beds 1 baths2051 Dennie St, PHILADELPHIA, PA 19140
MLS# PAPH2569726Listed by: CENTURY 21 ADVANTAGE GOLD-SOUTH PHILADELPHIA - New
 $389,950Active3 beds 3 baths1,750 sq. ft.
$389,950Active3 beds 3 baths1,750 sq. ft.1715 Rhawn St, PHILADELPHIA, PA 19111
MLS# PAPH2569336Listed by: MARKET FORCE REALTY - Open Sun, 1 to 3pmNew
 $400,000Active4 beds 4 baths1,476 sq. ft.
$400,000Active4 beds 4 baths1,476 sq. ft.2421 Vista St, PHILADELPHIA, PA 19152
MLS# PAPH2569498Listed by: RE/MAX AFFILIATES - Coming Soon
 $399,000Coming Soon3 beds 3 baths
$399,000Coming Soon3 beds 3 baths9957 Sandy Rd, PHILADELPHIA, PA 19115
MLS# PAPH2569968Listed by: HIGH LITE REALTY LLC - New
 $250,000Active3 beds 2 baths1,408 sq. ft.
$250,000Active3 beds 2 baths1,408 sq. ft.5743 N 12th St, PHILADELPHIA, PA 19141
MLS# PAPH2569980Listed by: ELFANT WISSAHICKON-CHESTNUT HILL - Coming Soon
 $299,900Coming Soon3 beds 4 baths
$299,900Coming Soon3 beds 4 baths5908 Christian St, PHILADELPHIA, PA 19143
MLS# PAPH2569990Listed by: DJCRE INC. - Open Sat, 12 to 2pmNew
 $335,000Active5 beds 3 baths1,700 sq. ft.
$335,000Active5 beds 3 baths1,700 sq. ft.43 E Narragansett St, PHILADELPHIA, PA 19144
MLS# PAPH2569516Listed by: REAL OF PENNSYLVANIA - Coming Soon
 $90,000Coming Soon3 beds 1 baths
$90,000Coming Soon3 beds 1 baths5152 Funston St, PHILADELPHIA, PA 19139
MLS# PAPH2565918Listed by: RE/MAX @ HOME - Coming Soon
 $220,000Coming Soon3 beds 3 baths
$220,000Coming Soon3 beds 3 baths154 N 60th St, PHILADELPHIA, PA 19139
MLS# PAPH2565300Listed by: RE/MAX @ HOME
