4926 N Uber St, PHILADELPHIA, PA 19141
Local realty services provided by:Better Homes and Gardens Real Estate Community Realty
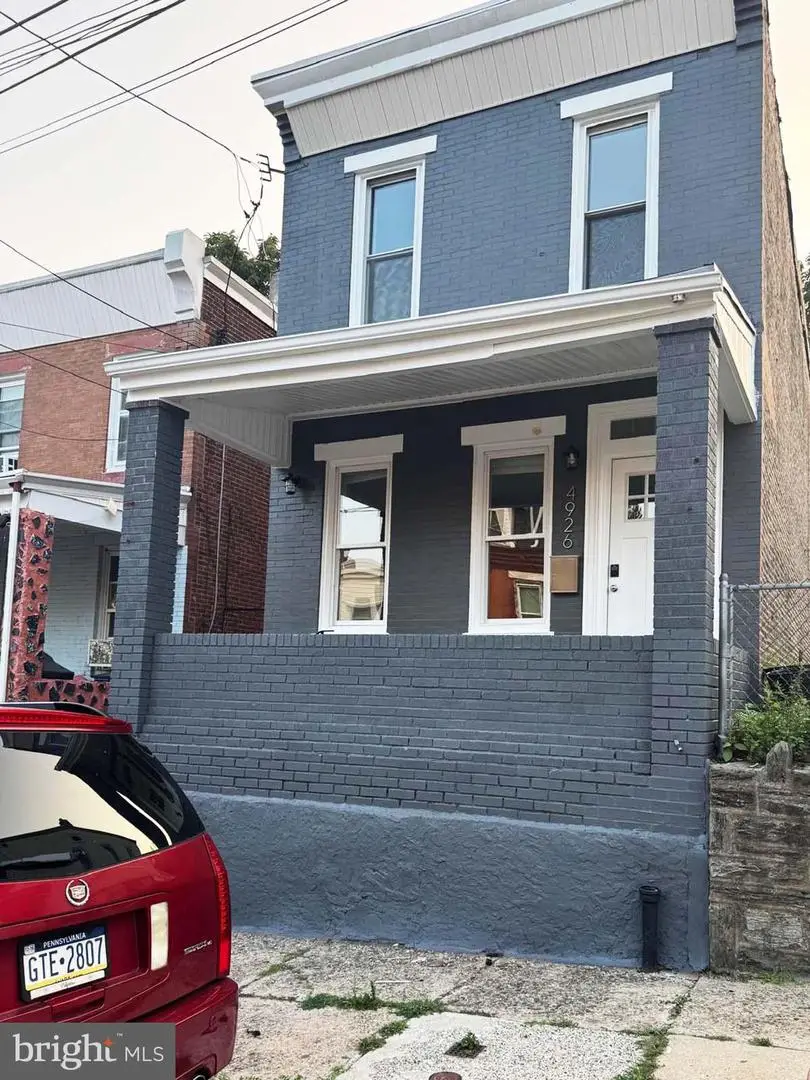
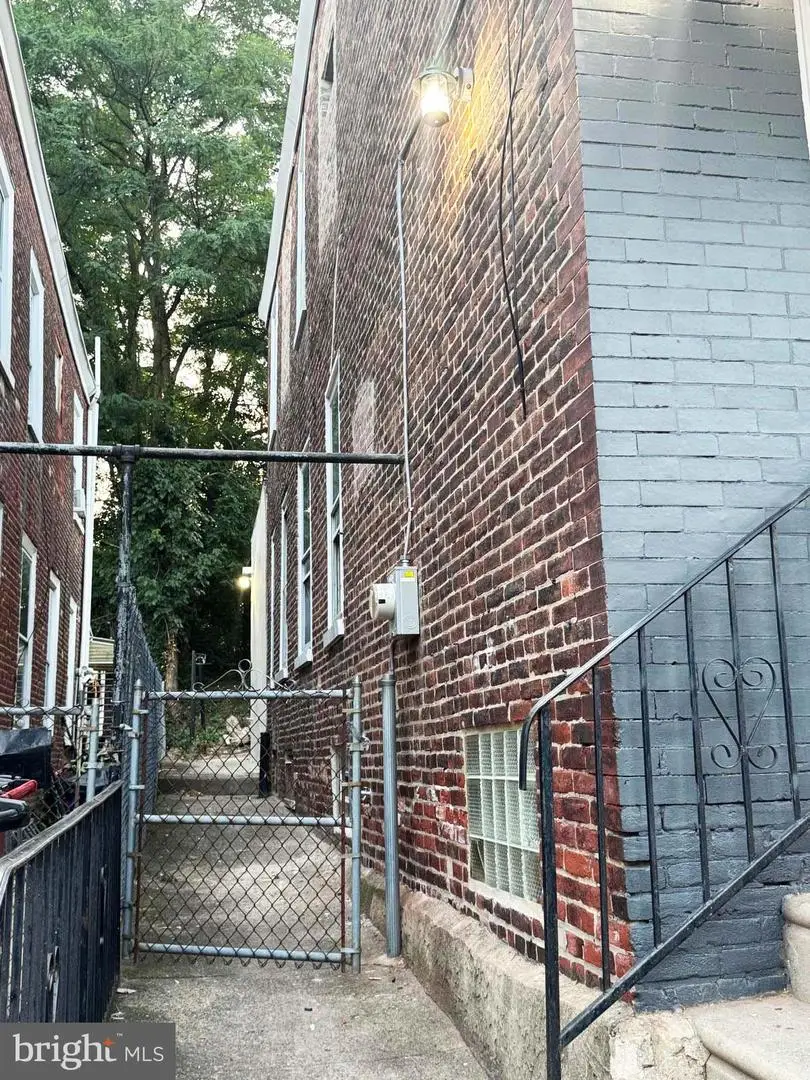
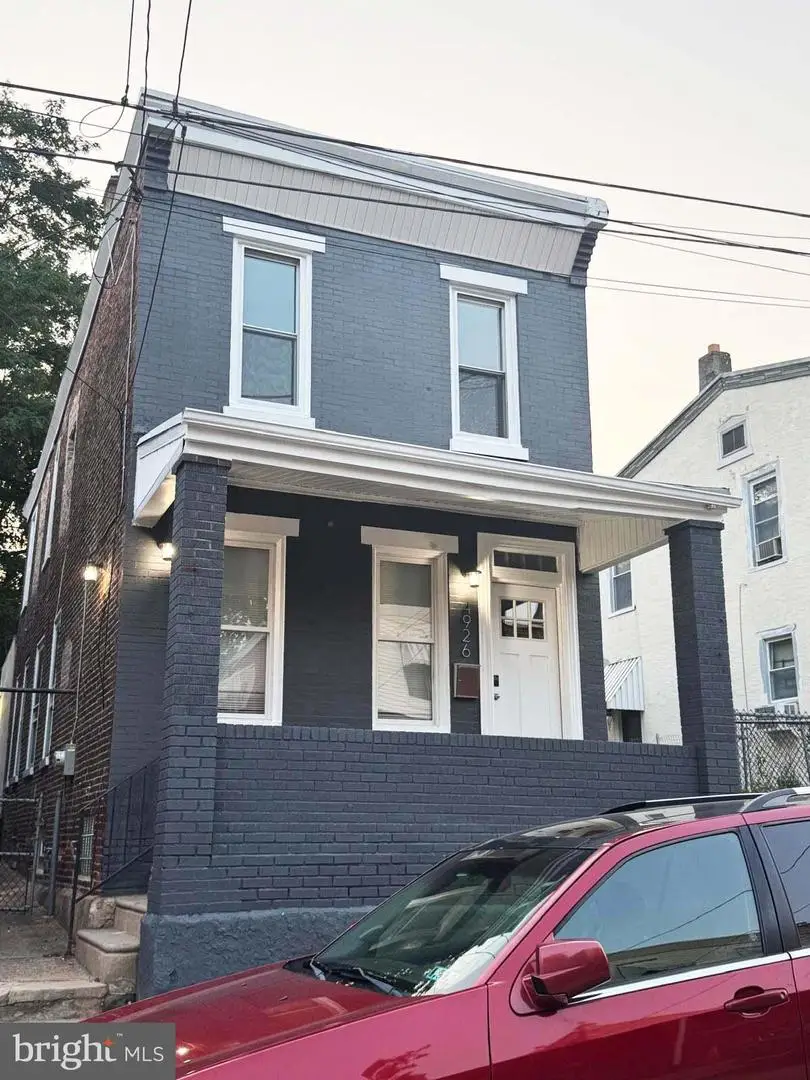
4926 N Uber St,PHILADELPHIA, PA 19141
$269,700
- 3 Beds
- 3 Baths
- 1,500 sq. ft.
- Single family
- Active
Listed by:sergio giraldo
Office:rehobot real estate, llc.
MLS#:PAPH2526368
Source:BRIGHTMLS
Price summary
- Price:$269,700
- Price per sq. ft.:$179.8
About this home
Welcome to this stunning detached property located in a vibrant neighborhood🏡! Step inside to discover a meticulously designed home boasting a wealth of modern amenities, and beautiful hardwood floors. The first floor welcomes you with an expansive living room and dining area, adorned with a soaring ceiling featuring built-in lights, creating an inviting ambiance for entertaining or relaxation. The brand-new, spacious kitchen is a chef's dream, featuring sleek Quartz countertops, stainless steel appliances, including a quartz island perfect for meal prep or casual dining, and abundant cabinet space. A convenient half bathroom completes this level, adding to the functionality of the space. Ascend to the second floor, where you'll find three generously sized bedrooms🛏️ , each offering ample closet space to accommodate your storage needs ensuring comfort and convenience for all occupants. A full renovated ceramic bathroom on this floor , provides a serene retreat for unwinding after a long day. With its thoughtful layout and upscale finishes throughout, this property offers the epitome of modern living. Don't miss the opportunity to make this your new home sweet home! 💯A finished basement provides even more versatile space, complemented by built-in lights and a full renovated bathroom. Schedule a showing today to experience the luxury and comfort firsthand.🌟
Contact an agent
Home facts
- Year built:1915
- Listing Id #:PAPH2526368
- Added:3 day(s) ago
- Updated:August 15, 2025 at 01:42 PM
Rooms and interior
- Bedrooms:3
- Total bathrooms:3
- Full bathrooms:2
- Half bathrooms:1
- Living area:1,500 sq. ft.
Heating and cooling
- Cooling:Central A/C
- Heating:90% Forced Air, Natural Gas
Structure and exterior
- Year built:1915
- Building area:1,500 sq. ft.
- Lot area:0.04 Acres
Utilities
- Water:Public
- Sewer:Public Sewer
Finances and disclosures
- Price:$269,700
- Price per sq. ft.:$179.8
- Tax amount:$1,888 (2025)
New listings near 4926 N Uber St
- New
 $485,000Active2 beds 2 baths840 sq. ft.
$485,000Active2 beds 2 baths840 sq. ft.255 S 24th St, PHILADELPHIA, PA 19103
MLS# PAPH2527630Listed by: BHHS FOX & ROACH-CENTER CITY WALNUT - New
 $289,900Active4 beds 2 baths1,830 sq. ft.
$289,900Active4 beds 2 baths1,830 sq. ft.2824-28 Pratt St, PHILADELPHIA, PA 19137
MLS# PAPH2527772Listed by: DYDAK REALTY - New
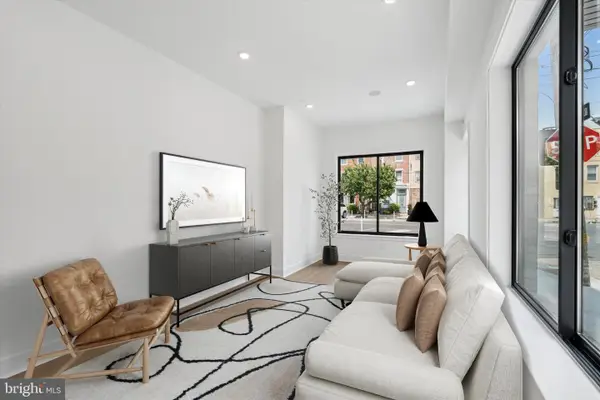 $724,999Active3 beds 4 baths1,800 sq. ft.
$724,999Active3 beds 4 baths1,800 sq. ft.919 S 11th St #1, PHILADELPHIA, PA 19147
MLS# PAPH2528026Listed by: KW EMPOWER - New
 $125,000Active3 beds 1 baths1,260 sq. ft.
$125,000Active3 beds 1 baths1,260 sq. ft.5437 Webster St, PHILADELPHIA, PA 19143
MLS# PAPH2528028Listed by: HERITAGE HOMES REALTY - New
 $684,999Active3 beds 3 baths1,700 sq. ft.
$684,999Active3 beds 3 baths1,700 sq. ft.919 S 11th St #2, PHILADELPHIA, PA 19147
MLS# PAPH2528032Listed by: KW EMPOWER - New
 $364,900Active4 beds -- baths1,940 sq. ft.
$364,900Active4 beds -- baths1,940 sq. ft.5125 Willows Ave, PHILADELPHIA, PA 19143
MLS# PAPH2525930Listed by: KW EMPOWER - Coming Soon
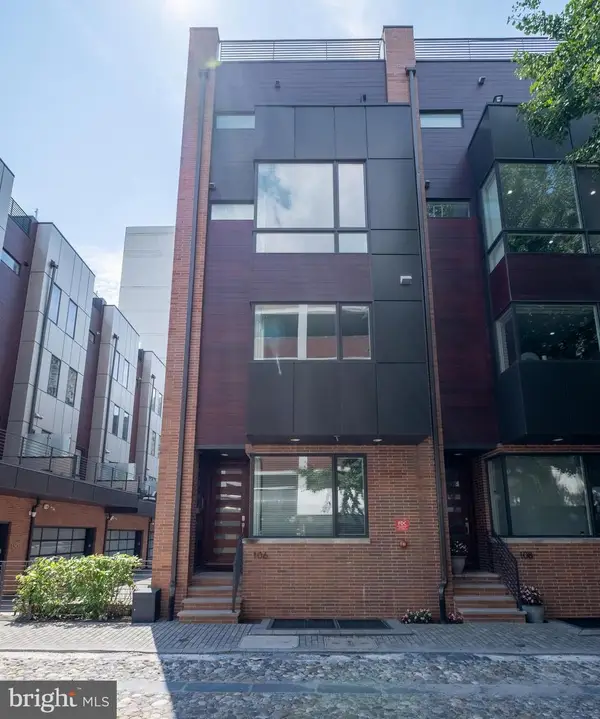 $1,550,000Coming Soon5 beds 7 baths
$1,550,000Coming Soon5 beds 7 baths106 Sansom St, PHILADELPHIA, PA 19106
MLS# PAPH2527770Listed by: MAXWELL REALTY COMPANY - New
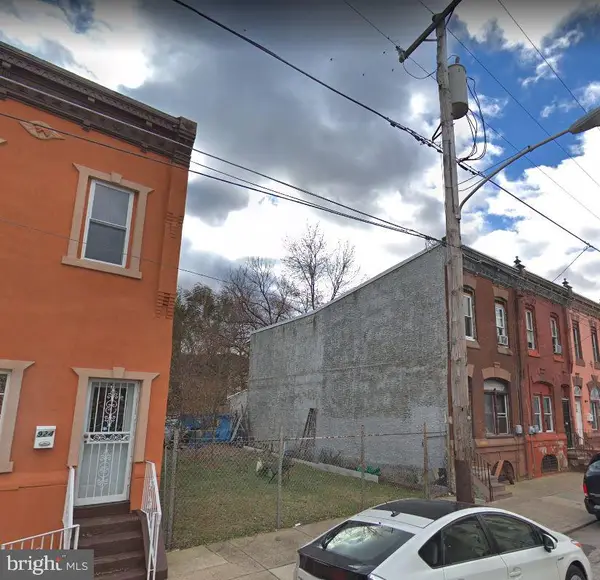 $99,000Active0.02 Acres
$99,000Active0.02 Acres926 W Huntingdon St, PHILADELPHIA, PA 19133
MLS# PAPH2528034Listed by: HERITAGE HOMES REALTY - Coming SoonOpen Sat, 11am to 1pm
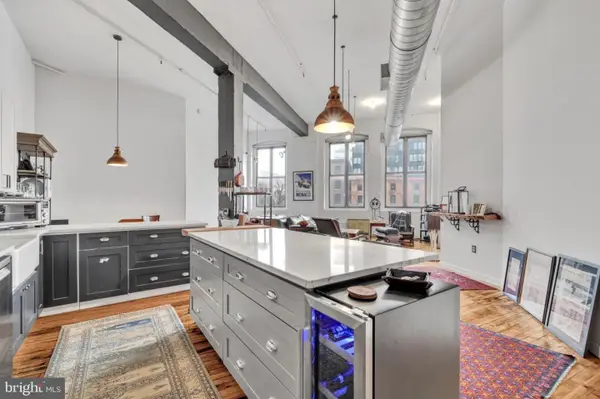 $389,990Coming Soon1 beds 1 baths
$389,990Coming Soon1 beds 1 baths428 N 13th St #3b, PHILADELPHIA, PA 19123
MLS# PAPH2523194Listed by: COMPASS PENNSYLVANIA, LLC - New
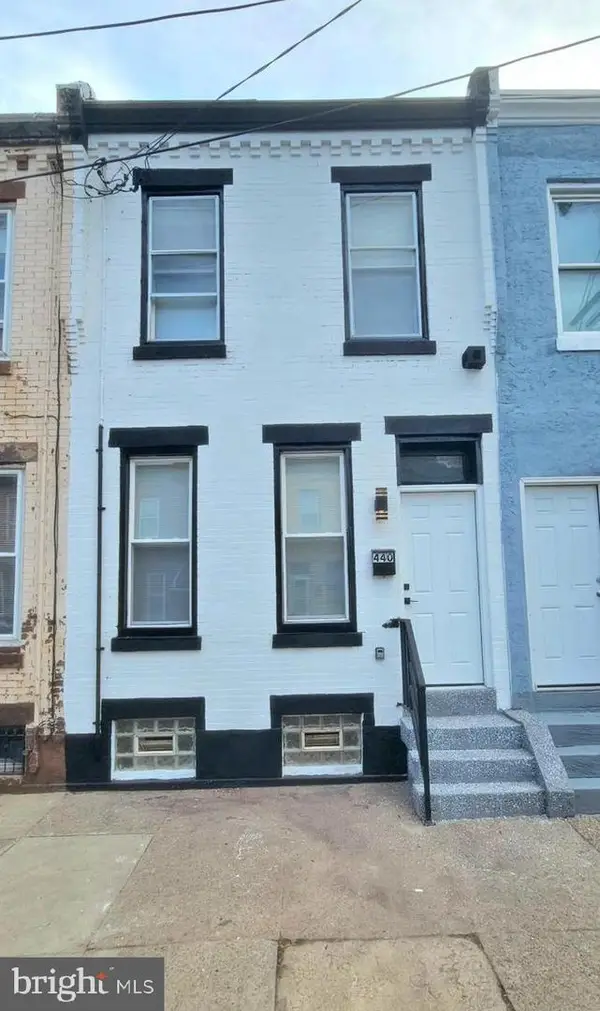 $199,900Active3 beds 2 baths1,120 sq. ft.
$199,900Active3 beds 2 baths1,120 sq. ft.440 W Butler St, PHILADELPHIA, PA 19140
MLS# PAPH2528016Listed by: RE/MAX AFFILIATES
