4933 N 10th St, PHILADELPHIA, PA 19141
Local realty services provided by:Better Homes and Gardens Real Estate Reserve
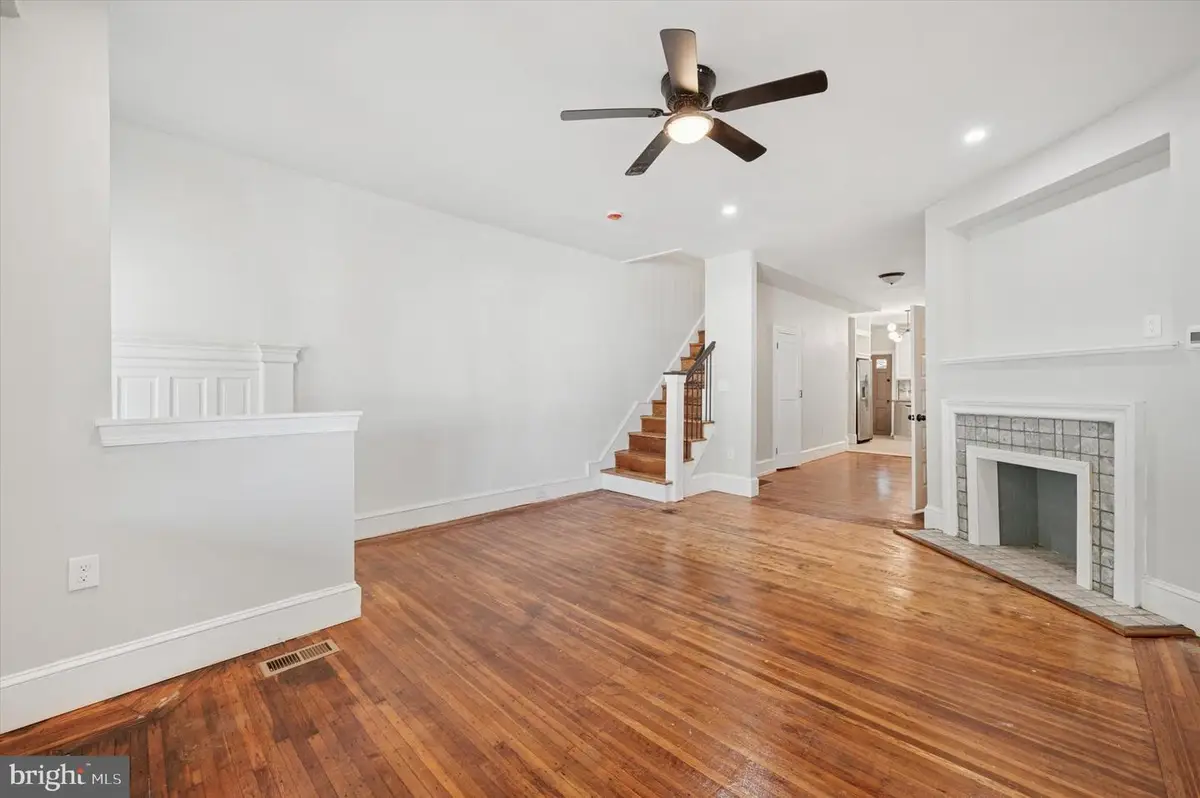
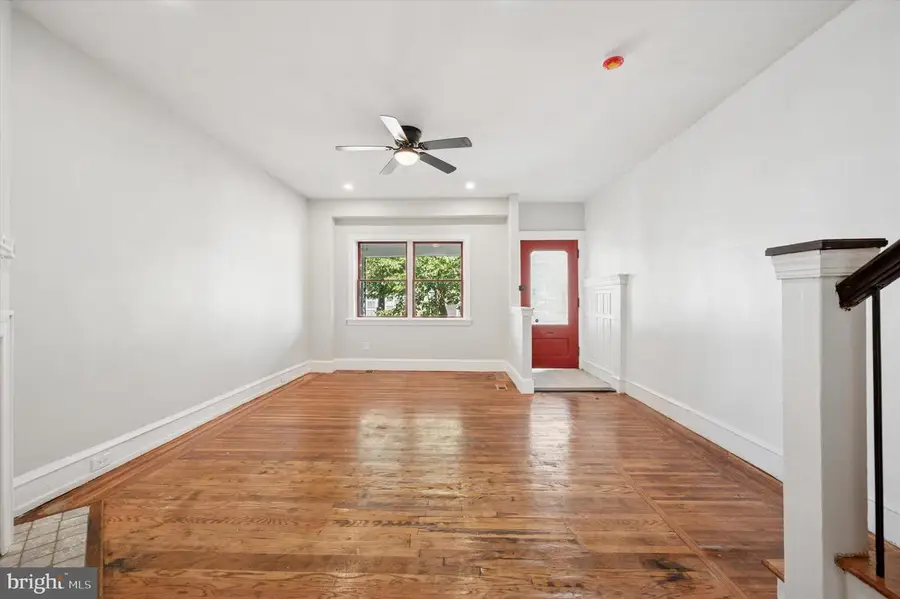
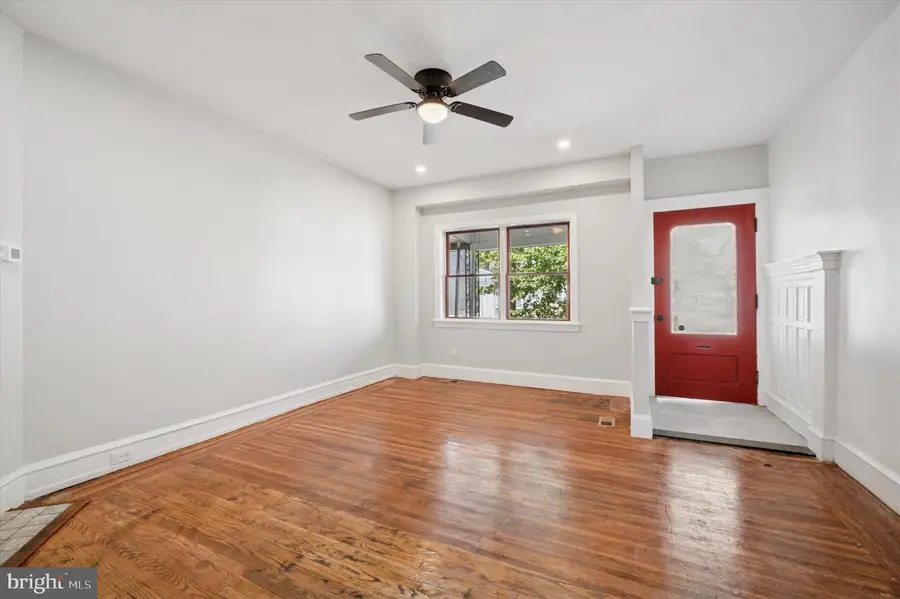
4933 N 10th St,PHILADELPHIA, PA 19141
$250,000
- 3 Beds
- 3 Baths
- 1,338 sq. ft.
- Townhouse
- Active
Listed by:holly mack-ward
Office:elfant wissahickon-rittenhouse square
MLS#:PAPH2485316
Source:BRIGHTMLS
Price summary
- Price:$250,000
- Price per sq. ft.:$186.85
About this home
Hand-picked finishes and custom handcrafted details that didn’t come at the expense of this home’s historic charm are the standout features in this thoughtful renovation. Set back from the street behind a garden, the exterior has classic rowhome features: an extra-deep stone porchfront with decorative column and original front door beneath an upper-floor bay window with decorative trim. Inside, much of the original woodwork is intact, and lovely narrow-width oak floors with inlay run throughout. The living room has a pair of oversized front windows, decorative fireplace and some of the original vestibule wainscoting preserved as an ornamental element. A powder room creates some separation between the living and dining rooms; it has a vanity with concrete sink and Vigo basin custom made for the space from a salvaged dresser drawer. The dining room has a sweet vintage-inspired light fixture and an extra-large coat and storage closet. It’s wide open to the kitchen, which is not the same old cookie-cutter look you’ve seen in so many other houses. There are white solid wood cabinets with a handcrafted detailed endcap that’s a subtle nod to the home’s history; open corner shelving; concrete countertops with an extra-wide stainless steel sink; an MCM-style atomic light chandelier; large-format porcelain tile floor and veined backsplash; and stainless steel GE and Whirlpool appliances including a five-burner range. A window with an extra-deep sill above the sink begs for an indoor herb garden. Out back there's a new porch with steps down to the large-for-the-city yard. Upstairs the primary suite is a large room with a bay window and an enormous closet that runs nearly the full length of the room. The en-suite bathroom has an oversized concrete-topped salvaged vanity with Vigo basin sink and stacked elongated subway tile backsplash. The large walk-in shower has white hex tile floors and a custom surround with white elongated subway tile topped with veined porcelain slabs. The large rear bedroom has two exposures, one from a window flanked by closets with original mirrored doors. The middle bedroom more than qualifies as such, with a window, closet and ample space for a full size bed. They share a hall bath that has large-format porcelain tile flooring and tub surround and a vanity with trough-style sink and Vigo oil rubbed bronze hardware. This nice wide, garden-lined Logan block is convenient to Broad St and the Boulevard, plus two parks: 10-acre Hunting Park Rec Center with a pool, sports facilities, farmer’s market and other community activities; and Barrett Playground, which is currently undergoing major upgrades.
Contact an agent
Home facts
- Year built:1935
- Listing Id #:PAPH2485316
- Added:45 day(s) ago
- Updated:August 14, 2025 at 01:41 PM
Rooms and interior
- Bedrooms:3
- Total bathrooms:3
- Full bathrooms:2
- Half bathrooms:1
- Living area:1,338 sq. ft.
Heating and cooling
- Cooling:Central A/C
- Heating:Forced Air, Natural Gas
Structure and exterior
- Year built:1935
- Building area:1,338 sq. ft.
- Lot area:0.03 Acres
Utilities
- Water:Public
- Sewer:Public Sewer
Finances and disclosures
- Price:$250,000
- Price per sq. ft.:$186.85
- Tax amount:$2,171 (2024)
New listings near 4933 N 10th St
- Open Sat, 12 to 3pm
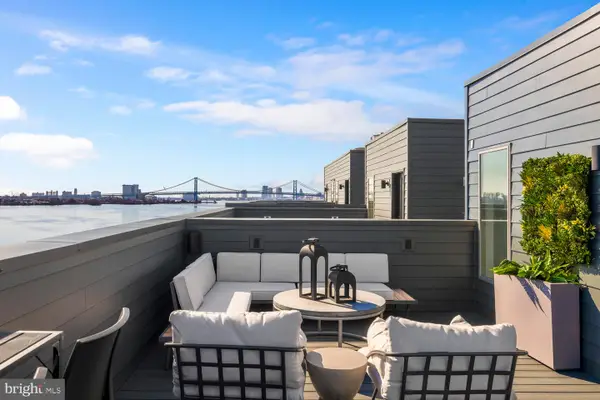 $1,425,000Active4 beds 5 baths3,844 sq. ft.
$1,425,000Active4 beds 5 baths3,844 sq. ft.3041 Bridgeview Walk #4b, PHILADELPHIA, PA 19125
MLS# PAPH2459228Listed by: URBAN PACE POLARIS, INC. - Coming Soon
 $775,000Coming Soon3 beds 3 baths
$775,000Coming Soon3 beds 3 baths1318 S 8th St, PHILADELPHIA, PA 19147
MLS# PAPH2524760Listed by: SDG MANAGEMENT, LLC - Open Sat, 12 to 2pmNew
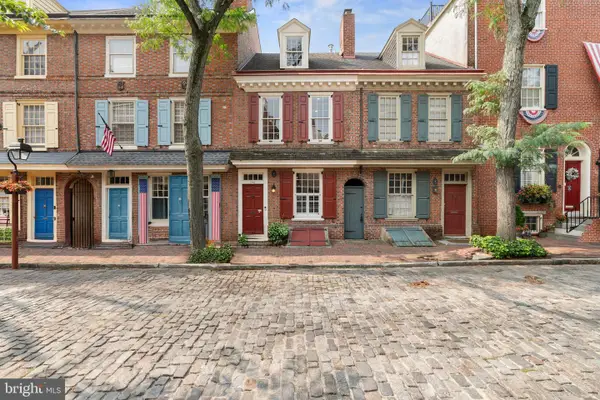 $1,295,000Active4 beds 3 baths1,701 sq. ft.
$1,295,000Active4 beds 3 baths1,701 sq. ft.246 Delancey St, PHILADELPHIA, PA 19106
MLS# PAPH2526462Listed by: EXP REALTY, LLC - Coming SoonOpen Sun, 1 to 3pm
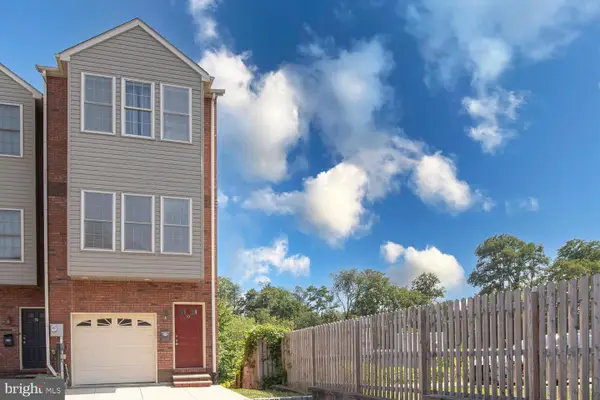 $469,900Coming Soon3 beds 3 baths
$469,900Coming Soon3 beds 3 baths635 Dupont St #o, PHILADELPHIA, PA 19128
MLS# PAPH2527638Listed by: KELLER WILLIAMS REAL ESTATE-DOYLESTOWN - Coming SoonOpen Sun, 11am to 1pm
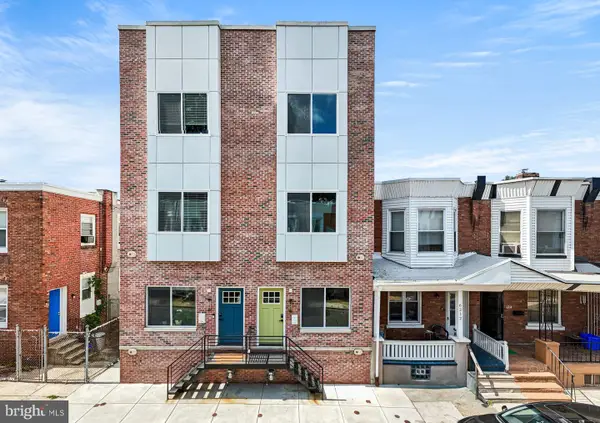 $459,000Coming Soon3 beds 2 baths
$459,000Coming Soon3 beds 2 baths6210 Clearview St, PHILADELPHIA, PA 19138
MLS# PAPH2527760Listed by: BHHS FOX & ROACH-CHESTNUT HILL - New
 $250,000Active2 beds 2 baths976 sq. ft.
$250,000Active2 beds 2 baths976 sq. ft.1520 S Garnet St, PHILADELPHIA, PA 19146
MLS# PAPH2527778Listed by: KW EMPOWER - New
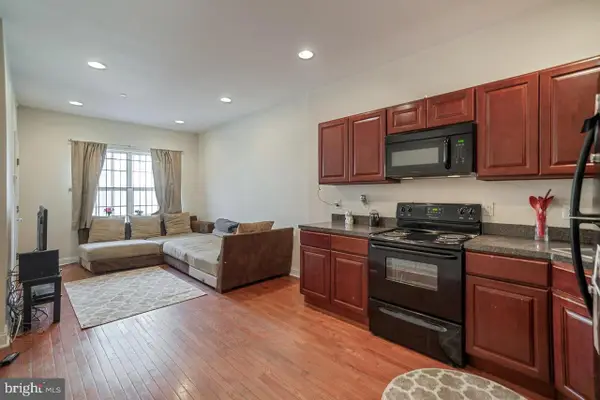 $399,900Active6 beds -- baths2,379 sq. ft.
$399,900Active6 beds -- baths2,379 sq. ft.2044 N 18th St, PHILADELPHIA, PA 19121
MLS# PAPH2527786Listed by: EXP REALTY, LLC - New
 $175,000Active3 beds 1 baths844 sq. ft.
$175,000Active3 beds 1 baths844 sq. ft.2929 N Stillman St, PHILADELPHIA, PA 19132
MLS# PAPH2527808Listed by: HOMESTARR REALTY - New
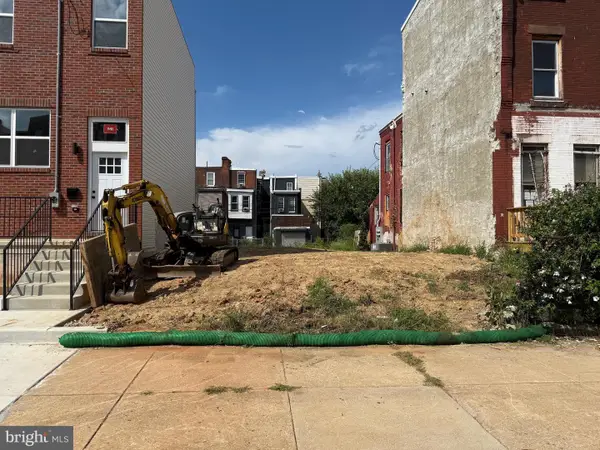 $95,000Active0.03 Acres
$95,000Active0.03 Acres3103 Clifford St, PHILADELPHIA, PA 19121
MLS# PAPH2527820Listed by: PREMIUM REALTY CASTOR INC - New
 $260,000Active2 beds 2 baths923 sq. ft.
$260,000Active2 beds 2 baths923 sq. ft.7828 Brier St, PHILADELPHIA, PA 19152
MLS# PAPH2527824Listed by: LEGAL REAL ESTATE LLC
