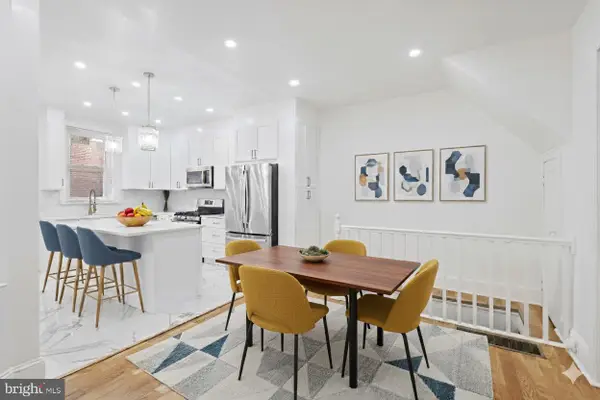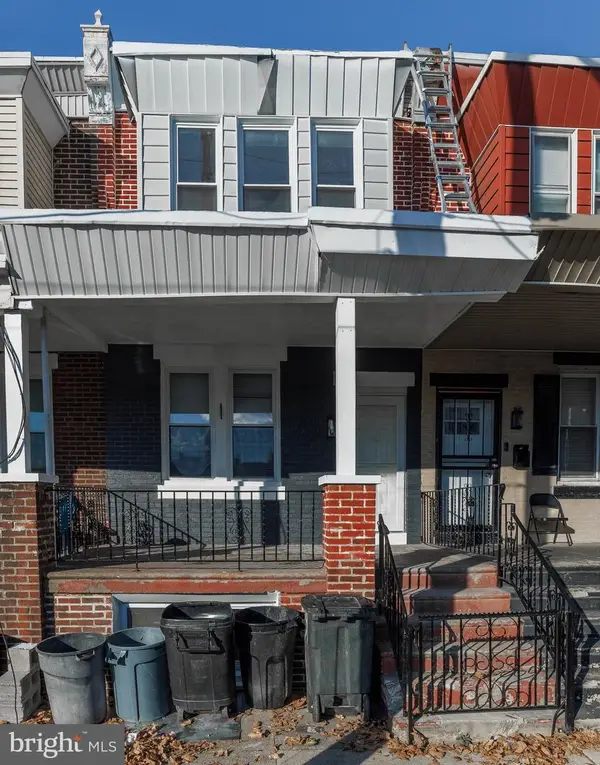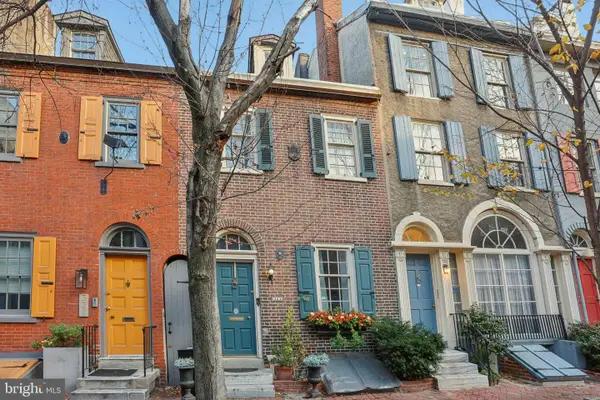4933 N 10th St, Philadelphia, PA 19141
Local realty services provided by:Better Homes and Gardens Real Estate Murphy & Co.
4933 N 10th St,Philadelphia, PA 19141
$199,000
- 3 Beds
- 3 Baths
- 1,338 sq. ft.
- Townhouse
- Pending
Listed by: cheryl a lee
Office: long & foster real estate, inc.
MLS#:PAPH2543606
Source:BRIGHTMLS
Price summary
- Price:$199,000
- Price per sq. ft.:$148.73
About this home
Welcome home to this charming thoughtfully updated rowhome that blends historic charm with modern finishes. Set back from the street behind a garden, the classic exterior features a welcoming stone porch and double windows. Inside, original woodwork pairs seamlessly with refinished hardwood floors that run throughout.
The open-concept main level offers a bright living room with oversized windows and a decorative fireplace. A convenient powder room separates the living and dining areas. The dining space flows into a stylish kitchen with solid wood cabinetry, handcrafted details, concrete countertops, stainless steel appliances, and a large window perfect for an indoor herb garden. Step outside to a brand-new rear porch overlooking a spacious city yard.
Upstairs, the primary suite includes a bay window, an oversized closet, and a beautifully designed en-suite bath with custom vanity and a walk-in shower. Two additional bedrooms — one with dual exposures — share a modern hall bath.
Located on a quiet, tree-lined Logan block, the home is close to Broad Street, the Boulevard, and two neighborhood parks: Hunting Park Rec Center and Barrett Playground.
Easy to show, quick settlement possible. Priced to sell!!!
Contact an agent
Home facts
- Year built:1935
- Listing ID #:PAPH2543606
- Added:51 day(s) ago
- Updated:November 23, 2025 at 08:41 AM
Rooms and interior
- Bedrooms:3
- Total bathrooms:3
- Full bathrooms:2
- Half bathrooms:1
- Living area:1,338 sq. ft.
Heating and cooling
- Cooling:Central A/C
- Heating:Forced Air, Natural Gas
Structure and exterior
- Year built:1935
- Building area:1,338 sq. ft.
- Lot area:0.03 Acres
Utilities
- Water:Public
- Sewer:Public Sewer
Finances and disclosures
- Price:$199,000
- Price per sq. ft.:$148.73
- Tax amount:$2,171 (2024)
New listings near 4933 N 10th St
- Coming Soon
 $199,997Coming Soon3 beds 2 baths
$199,997Coming Soon3 beds 2 baths5033 Parrish St, PHILADELPHIA, PA 19139
MLS# PAPH2561954Listed by: THE PEOPLE'S CHOICE REAL ESTATE - New
 $259,000Active3 beds 1 baths1,110 sq. ft.
$259,000Active3 beds 1 baths1,110 sq. ft.3204 Disston St, PHILADELPHIA, PA 19149
MLS# PAPH2561950Listed by: HK99 REALTY LLC - Coming Soon
 $315,000Coming Soon3 beds 2 baths
$315,000Coming Soon3 beds 2 baths11701 Millbrook Rd, PHILADELPHIA, PA 19154
MLS# PAPH2560766Listed by: BY REAL ESTATE - New
 $287,888Active3 beds 2 baths1,216 sq. ft.
$287,888Active3 beds 2 baths1,216 sq. ft.846 S 58th St, PHILADELPHIA, PA 19143
MLS# PAPH2561946Listed by: TESLA REALTY GROUP, LLC - New
 $319,000Active4 beds 4 baths2,393 sq. ft.
$319,000Active4 beds 4 baths2,393 sq. ft.6212 Callowhill St, PHILADELPHIA, PA 19151
MLS# PAPH2561938Listed by: COMPASS PENNSYLVANIA, LLC - New
 $339,900Active6 beds -- baths2,240 sq. ft.
$339,900Active6 beds -- baths2,240 sq. ft.1712 S 22nd St, PHILADELPHIA, PA 19145
MLS# PAPH2561942Listed by: PROSPERITY REAL ESTATE & INVESTMENT SERVICES - New
 $299,999Active2 beds 1 baths1,080 sq. ft.
$299,999Active2 beds 1 baths1,080 sq. ft.1326 S Colorado St, PHILADELPHIA, PA 19146
MLS# PAPH2561932Listed by: WHITE ACRE REALTY - New
 $200,000Active4 beds 2 baths1,114 sq. ft.
$200,000Active4 beds 2 baths1,114 sq. ft.3224 N 26th St, PHILADELPHIA, PA 19129
MLS# PAPH2561924Listed by: REAL OF PENNSYLVANIA - Open Sat, 12 to 2pmNew
 $950,000Active4 beds 3 baths1,750 sq. ft.
$950,000Active4 beds 3 baths1,750 sq. ft.323 S Camac St, PHILADELPHIA, PA 19107
MLS# PAPH2560772Listed by: KELLER WILLIAMS REAL ESTATE-MONTGOMERYVILLE - New
 $50,000Active3 beds 1 baths872 sq. ft.
$50,000Active3 beds 1 baths872 sq. ft.2110 S Daggett St, PHILADELPHIA, PA 19142
MLS# PAPH2561918Listed by: KW EMPOWER
