4939 Catharine St, Philadelphia, PA 19143
Local realty services provided by:Better Homes and Gardens Real Estate Valley Partners
4939 Catharine St,Philadelphia, PA 19143
$549,900
- 7 Beds
- 3 Baths
- 2,352 sq. ft.
- Single family
- Pending
Listed by: jeanne m polizzi
Office: coldwell banker realty
MLS#:PAPH2547698
Source:BRIGHTMLS
Price summary
- Price:$549,900
- Price per sq. ft.:$233.8
About this home
Fantastic new price for this wonderful Cedar Park Twin!! If you’re a visionary buyer with a true appreciation for older homes that feature lots of character, then you must come out and tour 4939 Catharine — a lovely and spacious 3.5 Story Victorian Twin situated in one of West Philly’s most popular neighborhoods, Cedar Park. This approximately 2400’ft 6-7 Bedroom 2.5 Bath home was built in 1925 and is set on a leafy tree lined street directly across from popular Cedar Park itself, and centrally located within blocks of fantastic eateries & coffee shops, and literally minutes to Penn, CHOP, HUP, Drexel; & Center City via nearby SEPTA trolleys. Upon entering the property, the first of two gardens and a large welcoming covered porch await you. Step inside to discover a layout full of architectural elements and character, beginning with the beautiful vestibule featuring original doors, gorgeous wainscoting & wood panelling, and original tessellated tile flooring. The large anteroom is just beyond the vestibule where you will note a functioning wood burning fireplace with brick mantle and beautiful original HW floors. At one time, this space was part of what was formerly a huge living room, however, at present, the living room area is separated by a partial wall w/ transom window (which, many decades ago, was created as a dentist’s office, but which can easily be removed to restore this space to its original grandeur). You will also admire the beautiful turned staircase with bobbin style balusters and original french doors with lead glass panels leading to the dining area where a small powder room was conveniently added to the 1st floor. Beyond is a very spacious kitchen with tons of white cabinetry, small island and stainless steel appliances. It is in this room where you will discover the back stairs. You will also find another door which leads to the spacious backyard, currently being used as a vegetable garden. In addition to the front and back outdoor spaces, there is also plenty of room and natural light along the side of this house to hone your gardening skills. The 2nd floor features 3 large bedrooms and a full bath with charming claw foot tub and original ornate tile with raised moulding. Some other features on this level include a second wood burning fireplace with charming mirrored mantel as well as a gorgeous built in antique art deco wardrobe. On the 3rd floor you will discover four more spacious rooms and an additional updated modern full tiled bath. Something to note: every room in the house has a working ceiling fan which helps to cut down on your utility bills. Additional perks of this home include a very spacious floored walk up attic with full stairs as well as a large clean basement with decent height ceilings where the laundry is housed - also great for storage and future expansion. There is so much to love about this home - the current owner has maintained its character and integrity for 25+ years, and is now ready to pass it on to the next owner who will continue its beautiful legacy.
Contact an agent
Home facts
- Year built:1925
- Listing ID #:PAPH2547698
- Added:60 day(s) ago
- Updated:December 13, 2025 at 08:43 AM
Rooms and interior
- Bedrooms:7
- Total bathrooms:3
- Full bathrooms:2
- Half bathrooms:1
- Living area:2,352 sq. ft.
Heating and cooling
- Cooling:Window Unit(s)
- Heating:Natural Gas, Radiator
Structure and exterior
- Year built:1925
- Building area:2,352 sq. ft.
- Lot area:0.05 Acres
Utilities
- Water:Public
- Sewer:Public Sewer
Finances and disclosures
- Price:$549,900
- Price per sq. ft.:$233.8
- Tax amount:$2,087 (2025)
New listings near 4939 Catharine St
- New
 $250,000Active3 beds 1 baths1,176 sq. ft.
$250,000Active3 beds 1 baths1,176 sq. ft.6318 Cardiff St, PHILADELPHIA, PA 19149
MLS# PAPH2561968Listed by: CANAAN REALTY INVESTMENT GROUP - New
 $419,900Active3 beds 2 baths1,428 sq. ft.
$419,900Active3 beds 2 baths1,428 sq. ft.9821 Verree Rd, PHILADELPHIA, PA 19115
MLS# PAPH2566602Listed by: KELLER WILLIAMS REAL ESTATE-MONTGOMERYVILLE - New
 $269,900Active3 beds 1 baths1,610 sq. ft.
$269,900Active3 beds 1 baths1,610 sq. ft.4233 Passmore St, PHILADELPHIA, PA 19135
MLS# PAPH2567094Listed by: KW EMPOWER - New
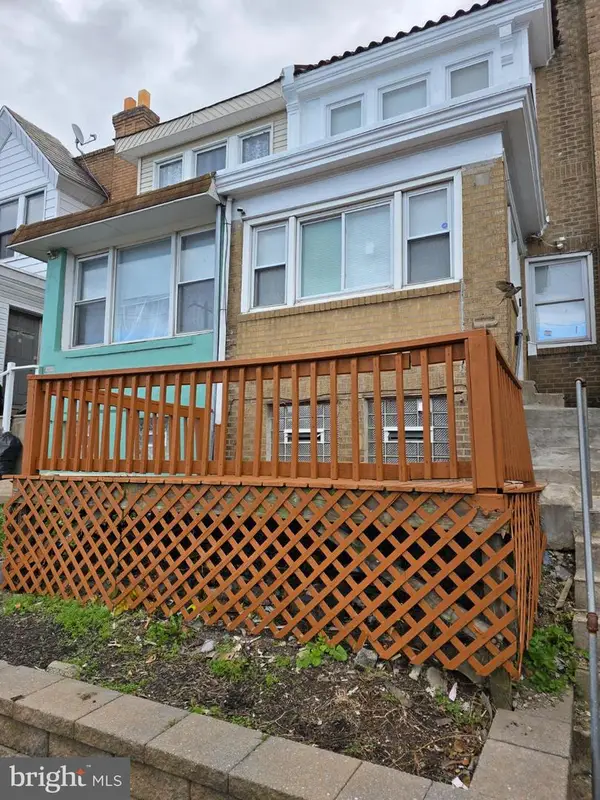 $195,000Active3 beds 2 baths1,580 sq. ft.
$195,000Active3 beds 2 baths1,580 sq. ft.Address Withheld By Seller, PHILADELPHIA, PA 19136
MLS# PAPH2566328Listed by: ABSOLUTE REALTY GROUP - New
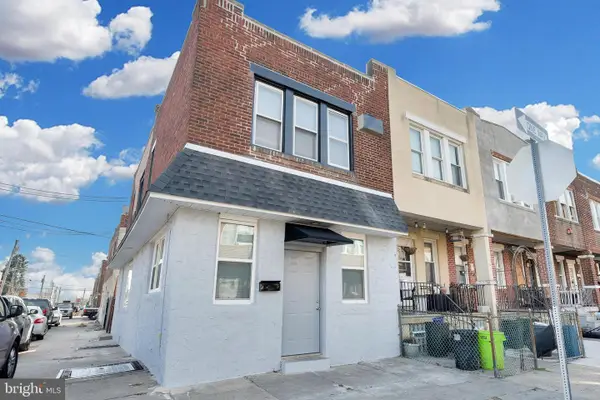 $229,900Active3 beds -- baths1,748 sq. ft.
$229,900Active3 beds -- baths1,748 sq. ft.5245 Glenloch St, PHILADELPHIA, PA 19124
MLS# PAPH2567042Listed by: KELLER WILLIAMS REAL ESTATE-BLUE BELL - New
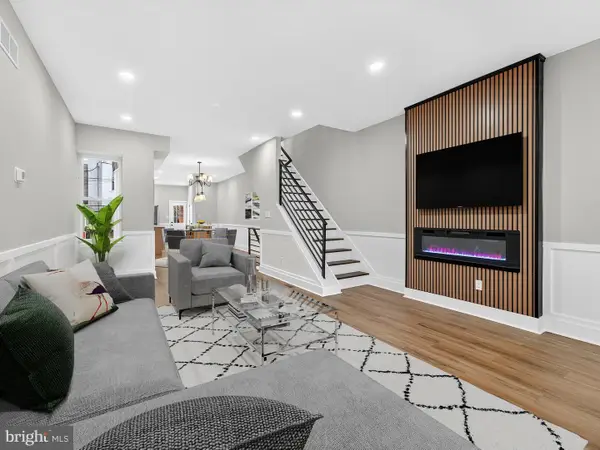 $289,900Active4 beds 4 baths1,498 sq. ft.
$289,900Active4 beds 4 baths1,498 sq. ft.5736 Spruce St, PHILADELPHIA, PA 19139
MLS# PAPH2567092Listed by: MARKET FORCE REALTY - New
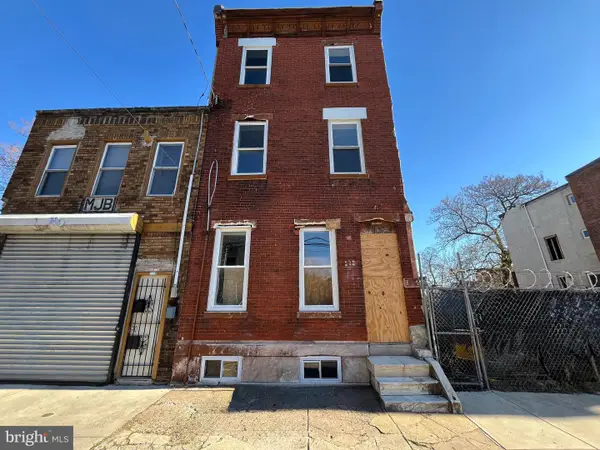 $129,900Active5 beds 3 baths1,885 sq. ft.
$129,900Active5 beds 3 baths1,885 sq. ft.2317 N 30th St, PHILADELPHIA, PA 19132
MLS# PAPH2567082Listed by: ELFANT WISSAHICKON-MT AIRY - New
 $234,900Active3 beds 3 baths1,324 sq. ft.
$234,900Active3 beds 3 baths1,324 sq. ft.2122 E Birch St, PHILADELPHIA, PA 19134
MLS# PAPH2567084Listed by: REALTY ONE GROUP FOCUS - New
 $250,000Active3 beds 1 baths2,545 sq. ft.
$250,000Active3 beds 1 baths2,545 sq. ft.1512 Overington St, PHILADELPHIA, PA 19124
MLS# PAPH2567086Listed by: ELFANT WISSAHICKON-MT AIRY - Open Sat, 12 to 2pmNew
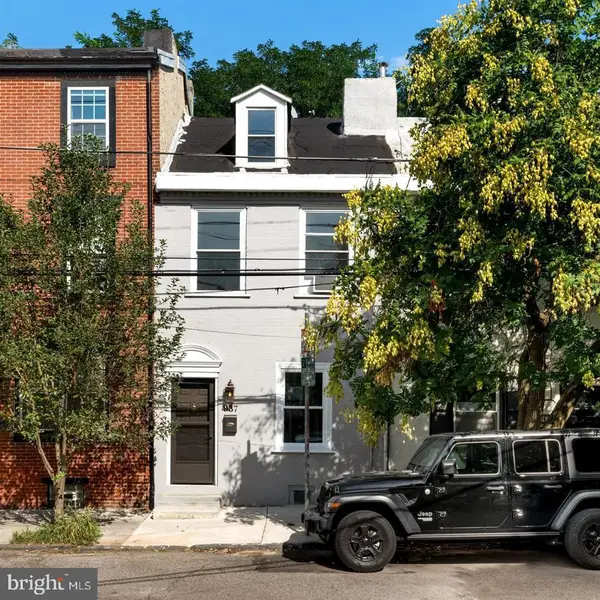 $400,000Active2 beds 1 baths1,443 sq. ft.
$400,000Active2 beds 1 baths1,443 sq. ft.937 N American St, PHILADELPHIA, PA 19123
MLS# PAPH2560626Listed by: EXP REALTY, LLC
