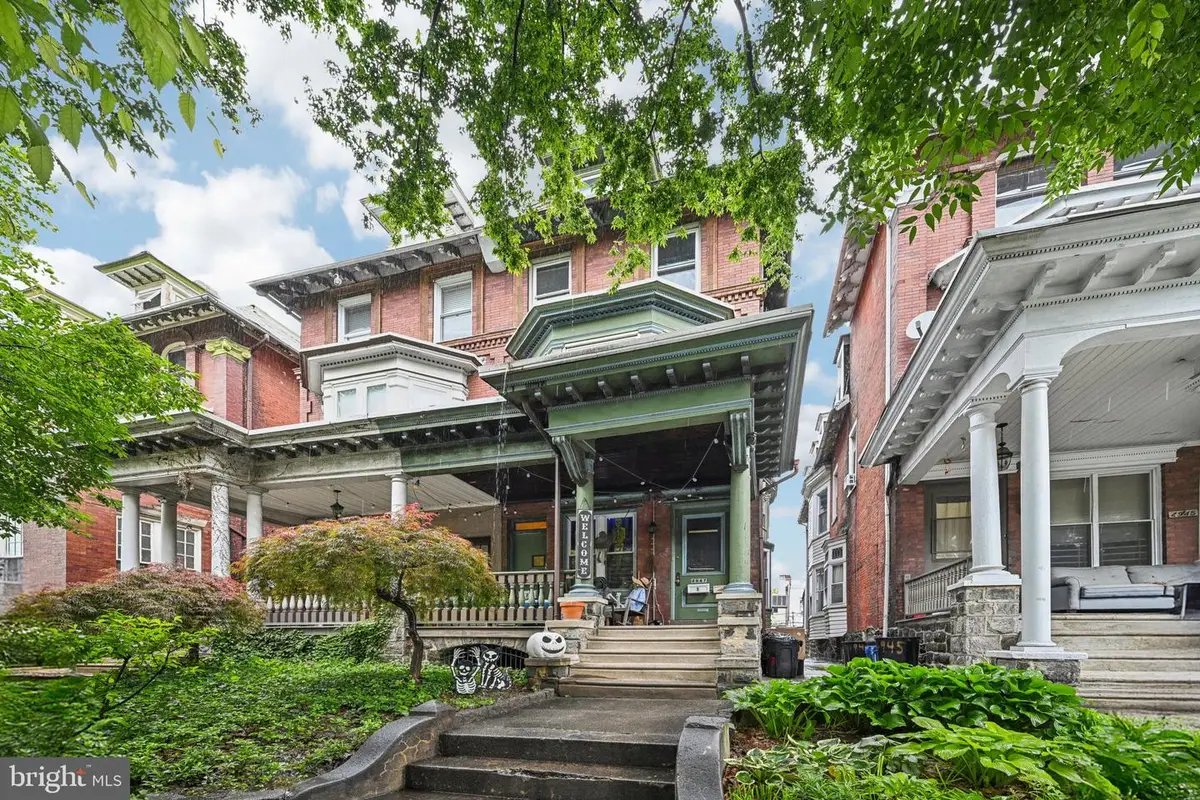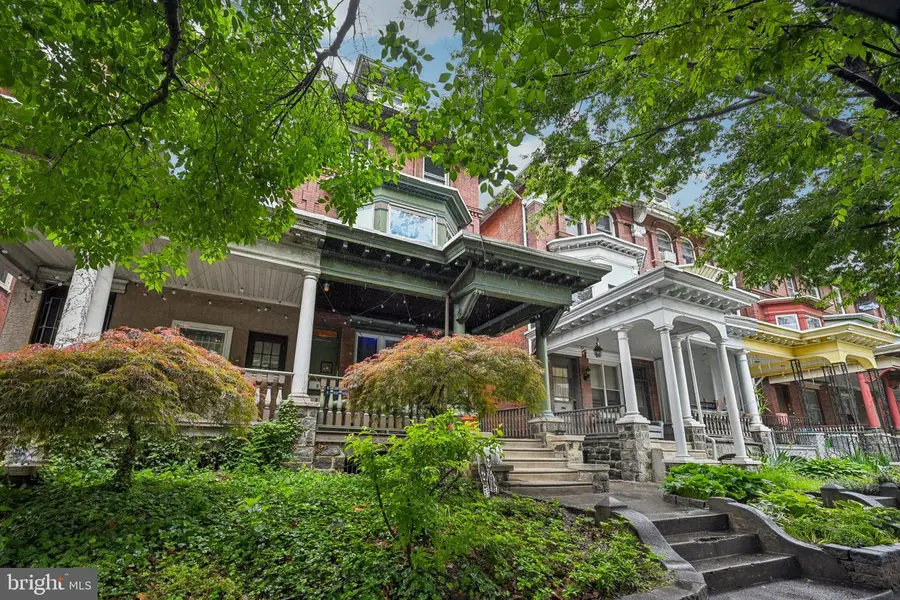4947 Catharine St, PHILADELPHIA, PA 19143
Local realty services provided by:Better Homes and Gardens Real Estate Reserve



4947 Catharine St,PHILADELPHIA, PA 19143
$599,000
- 8 Beds
- - Baths
- 3,081 sq. ft.
- Multi-family
- Pending
Listed by:melani lamond
Office:compass pennsylvania, llc.
MLS#:PAPH2468722
Source:BRIGHTMLS
Price summary
- Price:$599,000
- Price per sq. ft.:$194.42
About this home
Buying a triplex and living in one of your apartments is a great way for a first-time buyer to get into the real estate market, have a great place to live, AND use the other tenants’ rent payments to help pay the mortgage!
This quirky post-Victorian triplex in the Cedar Park section of West Philly’s University City contains 3 very large apartments (one 1 BR; one 1-2 BRs; one 3BRs) and has retained original details while it’s been upgraded and renovated over the years. Any of the apartments could be a great living space for an owner-occupant - perhaps especially the 3rd floor apartment, which also includes finished study or living room space in the 4th floor attic. The building’s south-facing sunny location overlooking the green space of Cedar Park is very convenient to Baltimore Ave., West Philly’s “main street” with eclectic shops, restaurants and bars. Or catch the #34 trolley (recently renamed “T-2”) on Baltimore Ave. and be in the heart of center city in 15 minutes, stopping at UPenn, Drexel U and the 30th St. Station transportation hub along the way. The property’s current annual gross income is $56,400, with a Gross Rent Multiplier of 10.62.
Contact an agent
Home facts
- Year built:1900
- Listing Id #:PAPH2468722
- Added:76 day(s) ago
- Updated:August 15, 2025 at 07:21 AM
Rooms and interior
- Bedrooms:8
- Living area:3,081 sq. ft.
Heating and cooling
- Cooling:Window Unit(s)
- Heating:Hot Water, Natural Gas
Structure and exterior
- Year built:1900
- Building area:3,081 sq. ft.
- Lot area:0.05 Acres
Utilities
- Water:Public
- Sewer:Public Sewer
Finances and disclosures
- Price:$599,000
- Price per sq. ft.:$194.42
- Tax amount:$5,420 (2024)
New listings near 4947 Catharine St
 $525,000Active3 beds 2 baths1,480 sq. ft.
$525,000Active3 beds 2 baths1,480 sq. ft.246-248 Krams Ave, PHILADELPHIA, PA 19128
MLS# PAPH2463424Listed by: COMPASS PENNSYLVANIA, LLC- Coming Soon
 $349,900Coming Soon3 beds 2 baths
$349,900Coming Soon3 beds 2 baths3054 Secane Pl, PHILADELPHIA, PA 19154
MLS# PAPH2527706Listed by: COLDWELL BANKER HEARTHSIDE-DOYLESTOWN - New
 $99,900Active4 beds 1 baths1,416 sq. ft.
$99,900Active4 beds 1 baths1,416 sq. ft.2623 N 30th St, PHILADELPHIA, PA 19132
MLS# PAPH2527958Listed by: TARA MANAGEMENT SERVICES INC - New
 $170,000Active3 beds 1 baths1,200 sq. ft.
$170,000Active3 beds 1 baths1,200 sq. ft.6443 Ditman St, PHILADELPHIA, PA 19135
MLS# PAPH2527976Listed by: ANCHOR REALTY NORTHEAST - New
 $174,900Active2 beds 1 baths949 sq. ft.
$174,900Active2 beds 1 baths949 sq. ft.2234 Pratt St, PHILADELPHIA, PA 19137
MLS# PAPH2527984Listed by: AMERICAN VISTA REAL ESTATE - New
 $400,000Active3 beds 2 baths1,680 sq. ft.
$400,000Active3 beds 2 baths1,680 sq. ft.Krams Ave, PHILADELPHIA, PA 19128
MLS# PAPH2527986Listed by: COMPASS PENNSYLVANIA, LLC - New
 $150,000Active0.1 Acres
$150,000Active0.1 Acres246 Krams Ave, PHILADELPHIA, PA 19128
MLS# PAPH2527988Listed by: COMPASS PENNSYLVANIA, LLC - Coming Soon
 $274,900Coming Soon3 beds 2 baths
$274,900Coming Soon3 beds 2 baths6164 Tackawanna St, PHILADELPHIA, PA 19135
MLS# PAPH2510050Listed by: COMPASS PENNSYLVANIA, LLC - New
 $199,900Active3 beds 2 baths1,198 sq. ft.
$199,900Active3 beds 2 baths1,198 sq. ft.2410 Sharswood St, PHILADELPHIA, PA 19121
MLS# PAPH2527898Listed by: ELFANT WISSAHICKON-MT AIRY - New
 $129,000Active4 beds 4 baths2,140 sq. ft.
$129,000Active4 beds 4 baths2,140 sq. ft.3146 Euclid Ave, PHILADELPHIA, PA 19121
MLS# PAPH2527968Listed by: EXP REALTY, LLC
