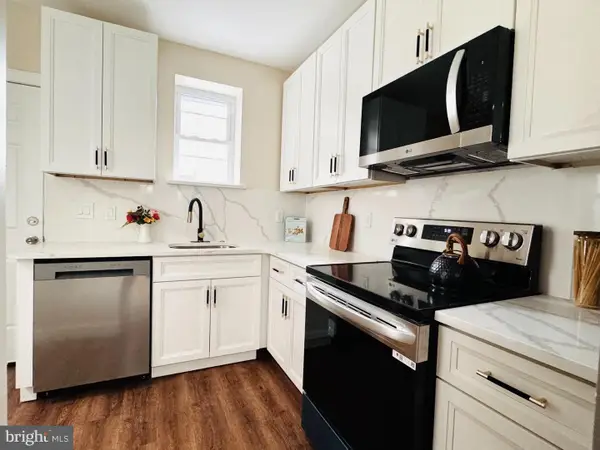4952 Wynnefield Ave, Philadelphia, PA 19131
Local realty services provided by:Better Homes and Gardens Real Estate Premier
4952 Wynnefield Ave,Philadelphia, PA 19131
$215,000
- 4 Beds
- - Baths
- 1,950 sq. ft.
- Multi-family
- Pending
Listed by:shawn washington
Office:keller williams main line
MLS#:PAPH2528460
Source:BRIGHTMLS
Price summary
- Price:$215,000
- Price per sq. ft.:$110.26
About this home
This duplex in the heart of Wynnefield offers two spacious 2-bedroom, 1-bath units with separate living, dining, and kitchen areas. The property is being sold AS-IS and requires renovations, making it ideal for seasoned investors or ambitious buyers using a 203(k) rehab loan to create long-term value. With proximity to Saint Joseph’s University, City Avenue employers, Fairmount Park, and regional transit, the location supports strong rental demand and long-term appreciation potential.
For those with vision, this is a chance to transform a distressed asset into a high-performing income property. Investors can reposition for student housing, young professionals, or families drawn to this diverse, well-situated neighborhood. 203(k) buyers can capitalize on sweat equity by building a home and rental income stream under one roof. Either way, Wynnefield’s mix of neighborhood charm, park access, and transit convenience makes this a smart play for anyone willing to take on the work and reap the upside.
Contact an agent
Home facts
- Year built:1925
- Listing ID #:PAPH2528460
- Added:44 day(s) ago
- Updated:October 01, 2025 at 07:32 AM
Rooms and interior
- Bedrooms:4
- Living area:1,950 sq. ft.
Heating and cooling
- Cooling:Wall Unit
- Heating:Natural Gas, Steam
Structure and exterior
- Year built:1925
- Building area:1,950 sq. ft.
- Lot area:0.07 Acres
Schools
- High school:OVERBROOK
Utilities
- Water:Public
- Sewer:Public Sewer
Finances and disclosures
- Price:$215,000
- Price per sq. ft.:$110.26
- Tax amount:$5,389 (2025)
New listings near 4952 Wynnefield Ave
- Coming Soon
 $369,999Coming Soon3 beds 2 baths
$369,999Coming Soon3 beds 2 baths2831 Chase Rd, PHILADELPHIA, PA 19152
MLS# PAPH2543216Listed by: COMPASS PENNSYLVANIA, LLC - Coming Soon
 $269,500Coming Soon3 beds 2 baths
$269,500Coming Soon3 beds 2 baths5637 Rodman St, PHILADELPHIA, PA 19143
MLS# PAPH2508854Listed by: MERCURY REAL ESTATE GROUP - Coming Soon
 $189,900Coming Soon3 beds 1 baths
$189,900Coming Soon3 beds 1 baths4702 Lansing St, PHILADELPHIA, PA 19136
MLS# PAPH2542940Listed by: REAL BROKER, LLC - New
 $219,900Active3 beds 1 baths1,248 sq. ft.
$219,900Active3 beds 1 baths1,248 sq. ft.4313 Sheffield Ave, PHILADELPHIA, PA 19136
MLS# PAPH2543196Listed by: HIGH LITE REALTY LLC - New
 $255,000Active2 beds 1 baths1,060 sq. ft.
$255,000Active2 beds 1 baths1,060 sq. ft.1900 John F Kennedy Blvd #307, PHILADELPHIA, PA 19103
MLS# PAPH2542204Listed by: BHHS FOX & ROACH-HAVERFORD - New
 $345,000Active4 beds -- baths1,230 sq. ft.
$345,000Active4 beds -- baths1,230 sq. ft.1911 72nd Ave, PHILADELPHIA, PA 19138
MLS# PAPH2543058Listed by: EXP REALTY, LLC. - New
 $229,999Active3 beds 1 baths1,080 sq. ft.
$229,999Active3 beds 1 baths1,080 sq. ft.5720 Harbison Ave, PHILADELPHIA, PA 19135
MLS# PAPH2542740Listed by: REALTY MARK ASSOCIATES - New
 $309,900Active4 beds 3 baths2,040 sq. ft.
$309,900Active4 beds 3 baths2,040 sq. ft.4312 Rhawn St, PHILADELPHIA, PA 19136
MLS# PAPH2543178Listed by: HOMESTARR REALTY - New
 $190,000Active3 beds 1 baths990 sq. ft.
$190,000Active3 beds 1 baths990 sq. ft.7723 Temple Rd, PHILADELPHIA, PA 19150
MLS# PAPH2543182Listed by: BHHS FOX & ROACH-JENKINTOWN - New
 $289,000Active3 beds 2 baths1,568 sq. ft.
$289,000Active3 beds 2 baths1,568 sq. ft.3557 Oakmont St, PHILADELPHIA, PA 19136
MLS# PAPH2541210Listed by: HOME VISTA REALTY
