4957 Pine St, Philadelphia, PA 19143
Local realty services provided by:Better Homes and Gardens Real Estate Community Realty
4957 Pine St,Philadelphia, PA 19143
$509,900
- 4 Beds
- 2 Baths
- 2,307 sq. ft.
- Townhouse
- Pending
Listed by: christie jones, leah williamson mayne
Office: bhhs fox & roach-chestnut hill
MLS#:PAPH2540636
Source:BRIGHTMLS
Price summary
- Price:$509,900
- Price per sq. ft.:$221.02
About this home
Well maintained and freshly painted, this 4-bedroom spacious and light filled end unit rowhome with attached garage and finished basement is move-in ready!
Setback from the street contributing to its charm, enter the traditional sunroom that is both practical and beautiful with built-in shelving, and leads to a large living room with fireplace and handsome staircase. This classic 1920s home is filled with charm and architectural details like original molding and high ceilings. A highlight is the beautiful oak hardwood flooring throughout, including gorgeous walnut inlay trim.
A large dining room is off of an even larger eat-in kitchen that has room for a table as well as counter seating for 4 at the island. The kitchen was remodeled by the previous owners and has bamboo flooring, tall wooden cabinets, Corian countertops, a 5-burner range and pantry.
Upstairs are 4 generously sized bedrooms and a full hall bath.
On the ground level you’ll find bonus space that the current owners finished including laundry, half bath, space for an office, playroom/family room and plenty of storage. This level is mostly above ground with its own separate entrance (perfect for a home office) and access to the attached 1 car garage. Extra parking can be accommodated behind the garage.
The homeowners have loved living in Garden Court, a historic community within University City now listed on the National Register of Historic Places. The neighborhood is known for its early 20th-century architecture, tree-lined streets, and walkability—schools, cafés, shops, and two parks are just steps away. Conveniently located, it offers quick access to Center City as well as Penn and Drexel’s cultural and educational amenities. This home is also in the Henry C. Lea School catchment, which benefits from a multi-year, multi-million-dollar partnership with the University of Pennsylvania, making it an even more appealing place to call home.
Contact an agent
Home facts
- Year built:1925
- Listing ID #:PAPH2540636
- Added:98 day(s) ago
- Updated:December 31, 2025 at 08:44 AM
Rooms and interior
- Bedrooms:4
- Total bathrooms:2
- Full bathrooms:1
- Half bathrooms:1
- Living area:2,307 sq. ft.
Heating and cooling
- Cooling:Ductless/Mini-Split
- Heating:Electric, Natural Gas, Radiator
Structure and exterior
- Year built:1925
- Building area:2,307 sq. ft.
- Lot area:0.04 Acres
Schools
- High school:WEST PHILADELPHIA
- Elementary school:HENRY C. LEA
Utilities
- Water:Public
- Sewer:Public Sewer
Finances and disclosures
- Price:$509,900
- Price per sq. ft.:$221.02
- Tax amount:$5,895 (2025)
New listings near 4957 Pine St
- Coming Soon
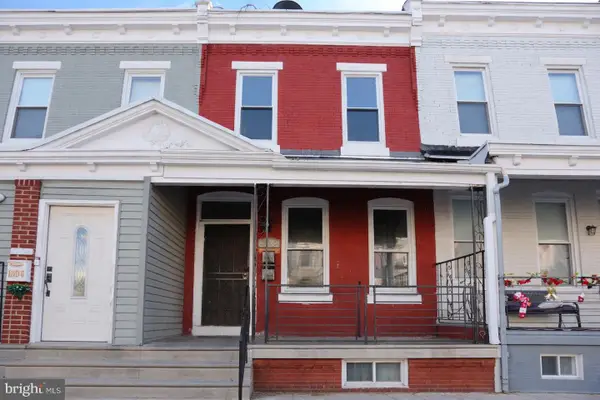 $258,900Coming Soon3 beds -- baths
$258,900Coming Soon3 beds -- baths5538 Master St, PHILADELPHIA, PA 19131
MLS# PAPH2569384Listed by: HOMESMART REALTY ADVISORS - New
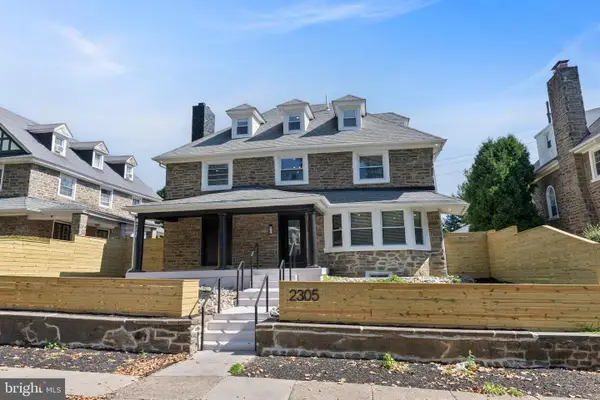 $1,000,000Active9 beds 9 baths3,100 sq. ft.
$1,000,000Active9 beds 9 baths3,100 sq. ft.2305 N 50th St, PHILADELPHIA, PA 19131
MLS# PAPH2569988Listed by: KELLER WILLIAMS MAIN LINE - New
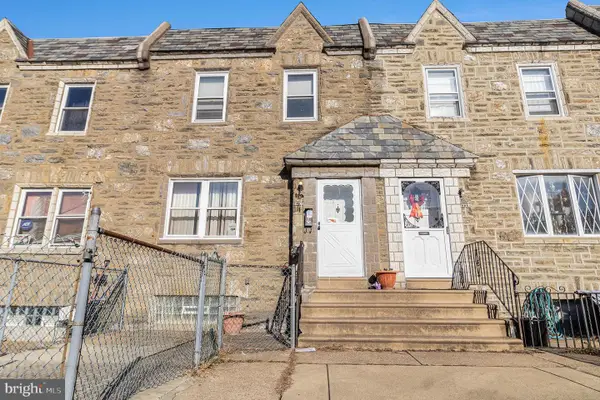 $214,900Active3 beds 2 baths1,224 sq. ft.
$214,900Active3 beds 2 baths1,224 sq. ft.1331 Hellerman St, PHILADELPHIA, PA 19111
MLS# PAPH2570152Listed by: TROWBRIDGE REALTY CORP., INC - Coming Soon
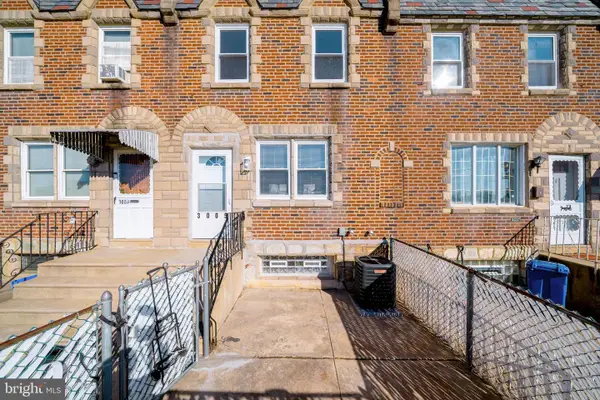 $299,900Coming Soon3 beds 2 baths
$299,900Coming Soon3 beds 2 baths3005 Devereaux Ave, PHILADELPHIA, PA 19149
MLS# PAPH2570256Listed by: CANAAN REALTY INVESTMENT GROUP - New
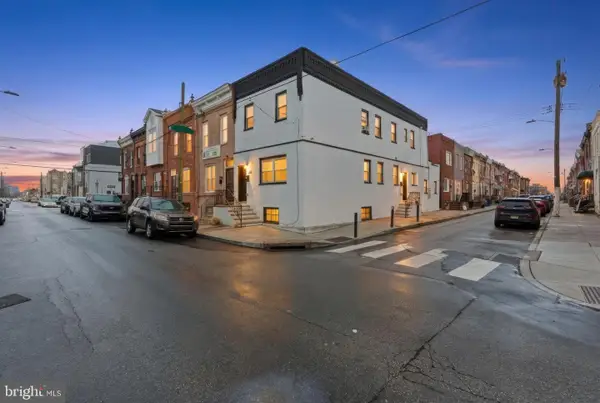 $449,500Active5 beds -- baths2,016 sq. ft.
$449,500Active5 beds -- baths2,016 sq. ft.1813 S 23rd St, PHILADELPHIA, PA 19145
MLS# PAPH2570190Listed by: REAL OF PENNSYLVANIA - New
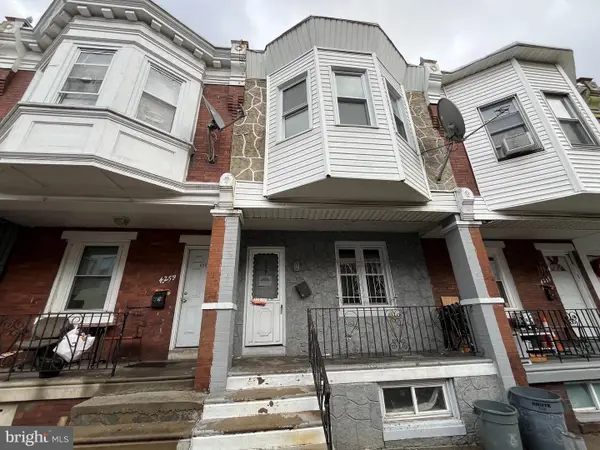 $69,900Active2 beds 1 baths1,038 sq. ft.
$69,900Active2 beds 1 baths1,038 sq. ft.4257 N Darien St, PHILADELPHIA, PA 19140
MLS# PAPH2570240Listed by: ELFANT WISSAHICKON-MT AIRY - New
 $475,000Active2 beds 3 baths990 sq. ft.
$475,000Active2 beds 3 baths990 sq. ft.1141 Wilder St, PHILADELPHIA, PA 19147
MLS# PAPH2566732Listed by: COLDWELL BANKER REALTY - New
 $189,900Active6 beds 2 baths2,334 sq. ft.
$189,900Active6 beds 2 baths2,334 sq. ft.324 W Earlham Ter, PHILADELPHIA, PA 19144
MLS# PAPH2569906Listed by: BHHS FOX & ROACH-JENKINTOWN - Coming Soon
 $359,900Coming Soon4 beds -- baths
$359,900Coming Soon4 beds -- baths1324 E Duval St, PHILADELPHIA, PA 19138
MLS# PAPH2570174Listed by: 20/20 REAL ESTATE - BENSALEM - New
 $175,000Active3 beds 2 baths1,132 sq. ft.
$175,000Active3 beds 2 baths1,132 sq. ft.6048 Agusta St, PHILADELPHIA, PA 19149
MLS# PAPH2570188Listed by: DIVERSIFIED REALTY SOLUTIONS
