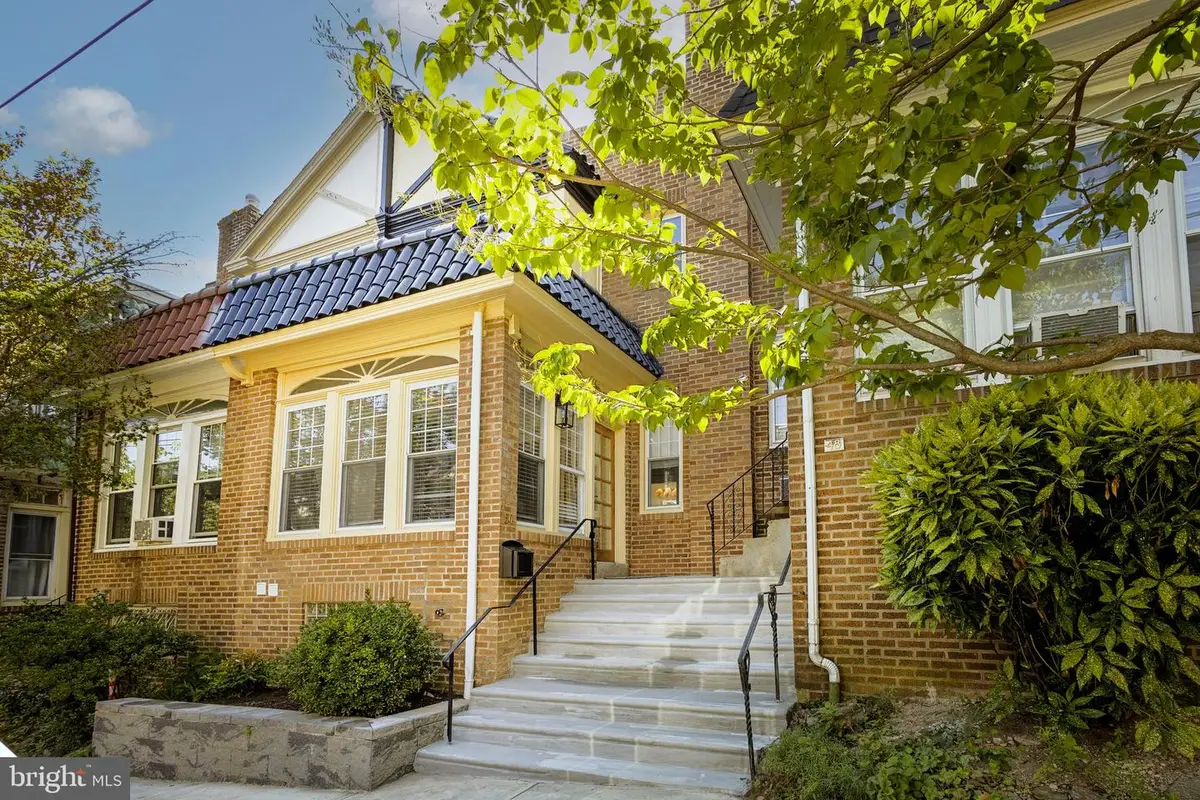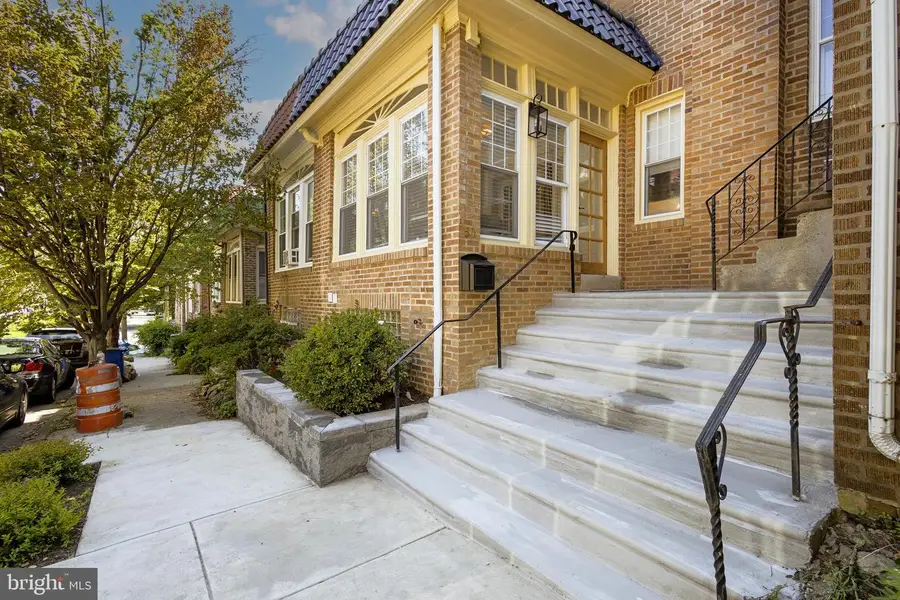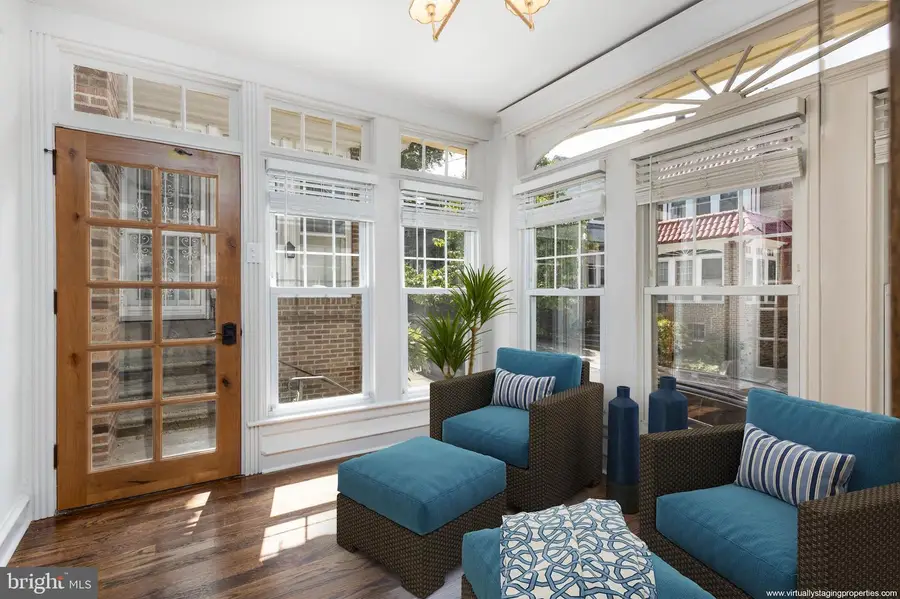50 E Durham St, PHILADELPHIA, PA 19119
Local realty services provided by:Better Homes and Gardens Real Estate Valley Partners



50 E Durham St,PHILADELPHIA, PA 19119
$450,000
- 3 Beds
- 2 Baths
- 1,751 sq. ft.
- Single family
- Pending
Listed by:matthew greene
Office:coldwell banker realty
MLS#:PAPH2519786
Source:BRIGHTMLS
Price summary
- Price:$450,000
- Price per sq. ft.:$257
About this home
Masterfully restored featuring premium quality, period-authentic selections that would captivate even the home’s original architects! Impeccable attention to detail offering the highest quality of construction rarely seen in residential rehabs. Arresting curb appeal with freshly pointed and acid-washed brick, restored eaves, striking terra-cotta roof. Sun-drenched entrance vestibule with floor-to-ceiling windows, arched transom, elegant original millwork, decorator chandelier, oversized coat closet. Gorgeous new solid red-oak floors stained in warm mahogany hues throughout. French doors with sidelights open to expansive living room with recessed lights, in-ceiling Bluetooth speakers, beautifully reconditioned staircase with stained newel post and bullnose tread, restored spindles, graceful decorative stringers. Trimmed cased opening leads to spacious formal dining room with built-ins, overhead chandelier, kitchen pass-through, sliders with oversized transom to enchanting, private patio with custom wrought-iron stairs, new concrete decking, custom built-in planter box with limestone edge, pressure-treated privacy fence with custom gate. Stunning, thoughtfully designed kitchen with abundant upper and lower cabinetry, undercabinet lighting, emerald artisan-textured backsplash, exotic soapstone surfaces, deep undermount sink, professional stainless appliances including Thor 5-burner gas range, brushed gold hardware, checkered rectangular cement flooring, rustic exposed brick wall. Second-floor main bedroom with superb natural light, two additional bedrooms offer flexible living space for guests, family, or home office. Charming hall bath with meticulously preserved vintage tile, patterned porcelain floor, furniture-style vanity, refinished porcelain tub, rainfall shower head. Dazzling finished walk-out basement with waterproofing system, dramatic dark-stained joists, inset LED lighting, built-in cubbies, durable vinyl plank flooring, reclaimed solid pine doors with glass knobs. Spa-like full bath with custom-built oak vanity, shiplap walls, Carrera marble floors, sumptuous free-standing soak tub, luxurious walk-in shower with floor-to-ceiling tile and frameless glass enclosures, glass block wall for excellent natural light. All-new plumbing, water electric, HVAC, most windows. Ideal Mt. Airy location tucked away on a tranquil side street yet steps to Germantown Avenue’s shops and dining. Meticulously designed to the last detail and crafted with exacting precision. Shows beautifully!
Contact an agent
Home facts
- Year built:1925
- Listing Id #:PAPH2519786
- Added:9 day(s) ago
- Updated:August 15, 2025 at 07:30 AM
Rooms and interior
- Bedrooms:3
- Total bathrooms:2
- Full bathrooms:2
- Living area:1,751 sq. ft.
Heating and cooling
- Cooling:Central A/C
- Heating:Forced Air, Natural Gas
Structure and exterior
- Year built:1925
- Building area:1,751 sq. ft.
- Lot area:0.02 Acres
Utilities
- Water:Public
- Sewer:Public Sewer
Finances and disclosures
- Price:$450,000
- Price per sq. ft.:$257
- Tax amount:$3,082 (2025)
New listings near 50 E Durham St
 $525,000Active3 beds 2 baths1,480 sq. ft.
$525,000Active3 beds 2 baths1,480 sq. ft.246-248 Krams Ave, PHILADELPHIA, PA 19128
MLS# PAPH2463424Listed by: COMPASS PENNSYLVANIA, LLC- Coming Soon
 $349,900Coming Soon3 beds 2 baths
$349,900Coming Soon3 beds 2 baths3054 Secane Pl, PHILADELPHIA, PA 19154
MLS# PAPH2527706Listed by: COLDWELL BANKER HEARTHSIDE-DOYLESTOWN - New
 $99,900Active4 beds 1 baths1,416 sq. ft.
$99,900Active4 beds 1 baths1,416 sq. ft.2623 N 30th St, PHILADELPHIA, PA 19132
MLS# PAPH2527958Listed by: TARA MANAGEMENT SERVICES INC - New
 $170,000Active3 beds 1 baths1,200 sq. ft.
$170,000Active3 beds 1 baths1,200 sq. ft.6443 Ditman St, PHILADELPHIA, PA 19135
MLS# PAPH2527976Listed by: ANCHOR REALTY NORTHEAST - New
 $174,900Active2 beds 1 baths949 sq. ft.
$174,900Active2 beds 1 baths949 sq. ft.2234 Pratt St, PHILADELPHIA, PA 19137
MLS# PAPH2527984Listed by: AMERICAN VISTA REAL ESTATE - New
 $400,000Active3 beds 2 baths1,680 sq. ft.
$400,000Active3 beds 2 baths1,680 sq. ft.Krams Ave, PHILADELPHIA, PA 19128
MLS# PAPH2527986Listed by: COMPASS PENNSYLVANIA, LLC - New
 $150,000Active0.1 Acres
$150,000Active0.1 Acres246 Krams Ave, PHILADELPHIA, PA 19128
MLS# PAPH2527988Listed by: COMPASS PENNSYLVANIA, LLC - Coming Soon
 $274,900Coming Soon3 beds 2 baths
$274,900Coming Soon3 beds 2 baths6164 Tackawanna St, PHILADELPHIA, PA 19135
MLS# PAPH2510050Listed by: COMPASS PENNSYLVANIA, LLC - New
 $199,900Active3 beds 2 baths1,198 sq. ft.
$199,900Active3 beds 2 baths1,198 sq. ft.2410 Sharswood St, PHILADELPHIA, PA 19121
MLS# PAPH2527898Listed by: ELFANT WISSAHICKON-MT AIRY - New
 $129,000Active4 beds 4 baths2,140 sq. ft.
$129,000Active4 beds 4 baths2,140 sq. ft.3146 Euclid Ave, PHILADELPHIA, PA 19121
MLS# PAPH2527968Listed by: EXP REALTY, LLC
