50 E Johnson St, Philadelphia, PA 19144
Local realty services provided by:Better Homes and Gardens Real Estate Valley Partners
50 E Johnson St,Philadelphia, PA 19144
$499,900
- 6 Beds
- 4 Baths
- 3,129 sq. ft.
- Single family
- Active
Listed by: antoine c. daniels
Office: re/max ready
MLS#:PAPH2518580
Source:BRIGHTMLS
Price summary
- Price:$499,900
- Price per sq. ft.:$159.76
About this home
Spacious 6-Bed Twin with Finished Basement, Huge Backyard & Off-Street Parking – 50 E Johnson St
Welcome to this rare and expansive 6-bedroom, 2.5-bath twin home offering over 3,100 square feet of finished living space in a prime location! Perfect for large or multi-generational households, home-based professionals, or investors, this home delivers flexibility and room to grow.
The main level features a bright and open living/dining area, a functional kitchen, and spacious bedrooms throughout. A fully finished basement adds even more versatility—ideal for a second living area, media room, playroom, gym, or guest suite.
Outside, enjoy off-street parking right out front and a massive private backyard, perfect for entertaining, gardening, or relaxing in your own outdoor retreat.
Located on a quiet residential block, just minutes from schools, parks, public transportation, Lincoln Drive, and local amenities, this home combines space, comfort, and convenience all in one. Motivated Seller and open to all Reasonable offers.
Don’t miss this unique opportunity—schedule your private tour today!
This property qualifies for a "Community Reinvestment Act Mortgage"(conventional loan, primary residence) with Philadelphia Mortgage Advisors with a below interest market rate. Inquire within for details and rate information.
Contact an agent
Home facts
- Year built:1905
- Listing ID #:PAPH2518580
- Added:166 day(s) ago
- Updated:January 08, 2026 at 02:50 PM
Rooms and interior
- Bedrooms:6
- Total bathrooms:4
- Full bathrooms:3
- Half bathrooms:1
- Living area:3,129 sq. ft.
Heating and cooling
- Cooling:Central A/C
- Heating:Hot Water, Natural Gas
Structure and exterior
- Roof:Flat, Pitched, Shingle
- Year built:1905
- Building area:3,129 sq. ft.
- Lot area:0.15 Acres
Utilities
- Water:Public
- Sewer:Public Sewer
Finances and disclosures
- Price:$499,900
- Price per sq. ft.:$159.76
- Tax amount:$5,851 (2024)
New listings near 50 E Johnson St
- New
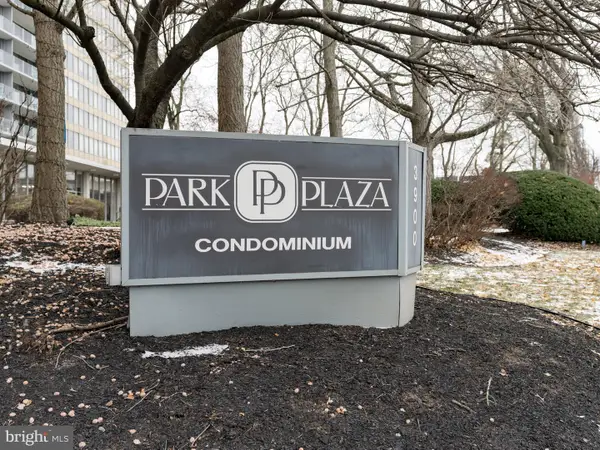 $130,000Active1 beds 1 baths986 sq. ft.
$130,000Active1 beds 1 baths986 sq. ft.3900 Ford Rd #18b, PHILADELPHIA, PA 19131
MLS# PAPH2572058Listed by: KW EMPOWER - New
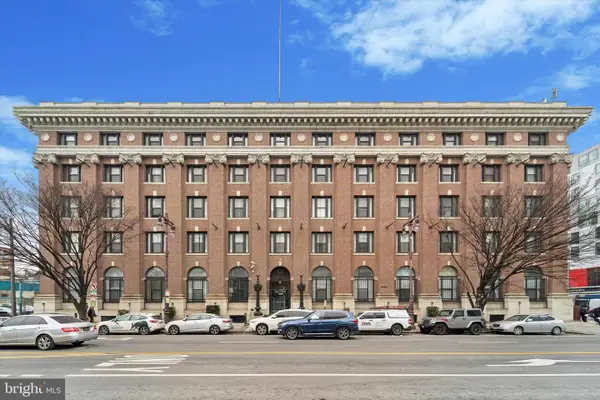 $250,000Active1 beds 1 baths559 sq. ft.
$250,000Active1 beds 1 baths559 sq. ft.1100-00 S Broad St #706b, PHILADELPHIA, PA 19146
MLS# PAPH2565074Listed by: COMPASS PENNSYLVANIA, LLC - New
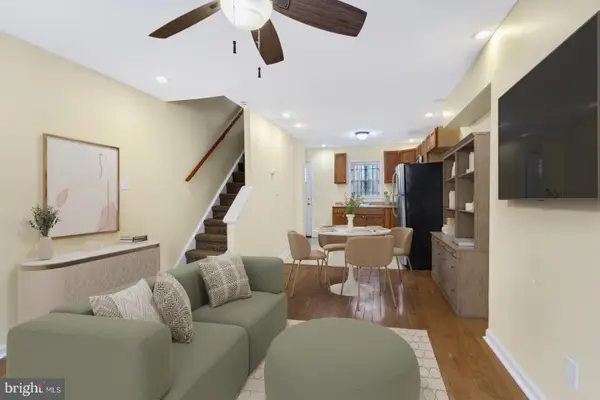 $195,000Active2 beds 1 baths784 sq. ft.
$195,000Active2 beds 1 baths784 sq. ft.1309 S Myrtlewood St, PHILADELPHIA, PA 19146
MLS# PAPH2571162Listed by: JG REAL ESTATE LLC - New
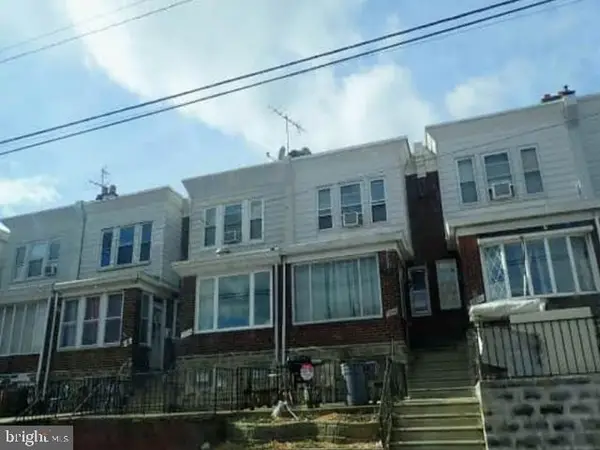 $132,500Active3 beds 1 baths1,200 sq. ft.
$132,500Active3 beds 1 baths1,200 sq. ft.3836 K St, PHILADELPHIA, PA 19124
MLS# PAPH2572604Listed by: REALHOME SERVICES AND SOLUTIONS, INC. - Open Sun, 2 to 4pmNew
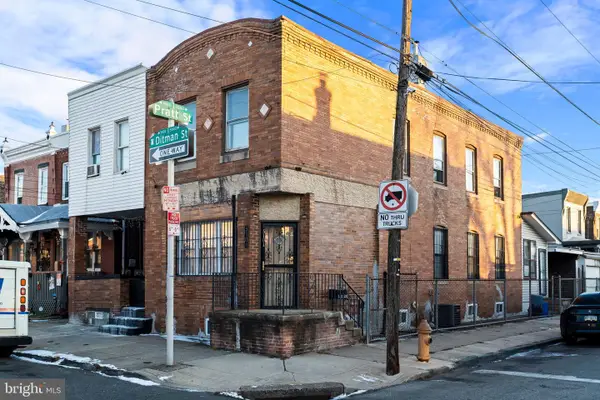 $395,000Active3 beds 2 baths2,496 sq. ft.
$395,000Active3 beds 2 baths2,496 sq. ft.5101 Ditman St, PHILADELPHIA, PA 19124
MLS# PAPH2572592Listed by: KW EMPOWER - Coming SoonOpen Sat, 12 to 2pm
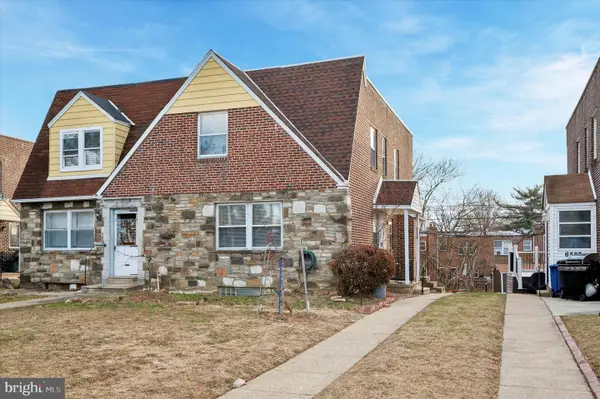 $275,000Coming Soon3 beds 3 baths
$275,000Coming Soon3 beds 3 baths6529 N 2nd St, PHILADELPHIA, PA 19126
MLS# PAPH2572578Listed by: LIBERTY BELL REAL ESTATE & PROPERTY MANAGEMENT - New
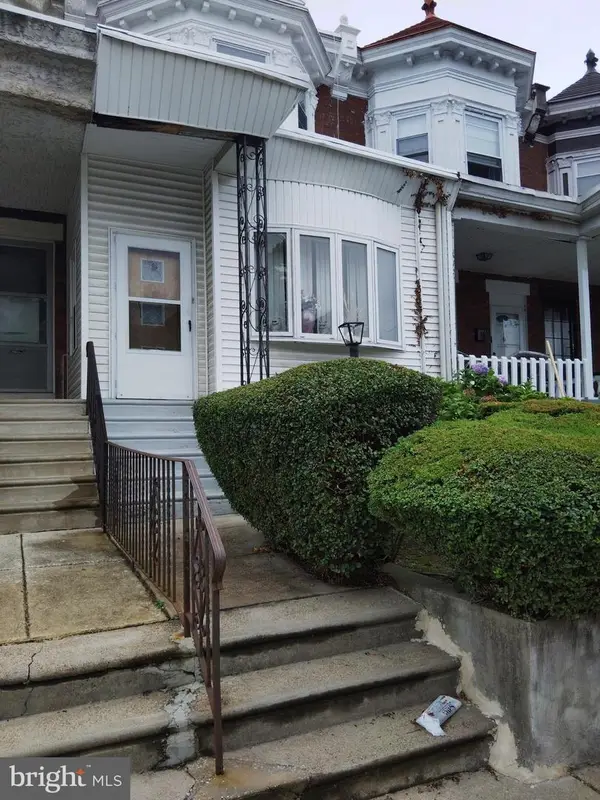 $95,000Active4 beds 1 baths1,555 sq. ft.
$95,000Active4 beds 1 baths1,555 sq. ft.6154 Webster St, PHILADELPHIA, PA 19143
MLS# PAPH2570090Listed by: EXP REALTY, LLC - New
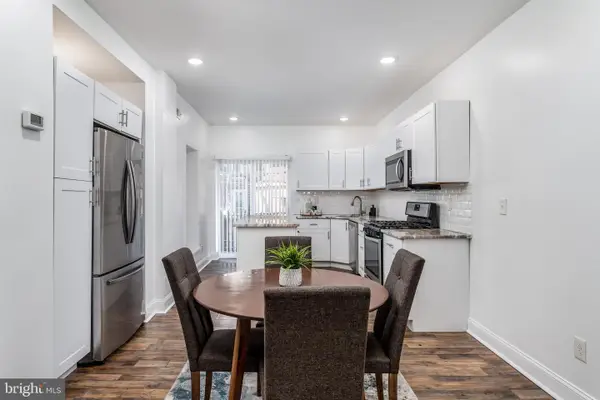 $315,000Active3 beds 2 baths1,580 sq. ft.
$315,000Active3 beds 2 baths1,580 sq. ft.1639 N Corlies St, PHILADELPHIA, PA 19121
MLS# PAPH2571962Listed by: COMPASS PENNSYLVANIA, LLC - New
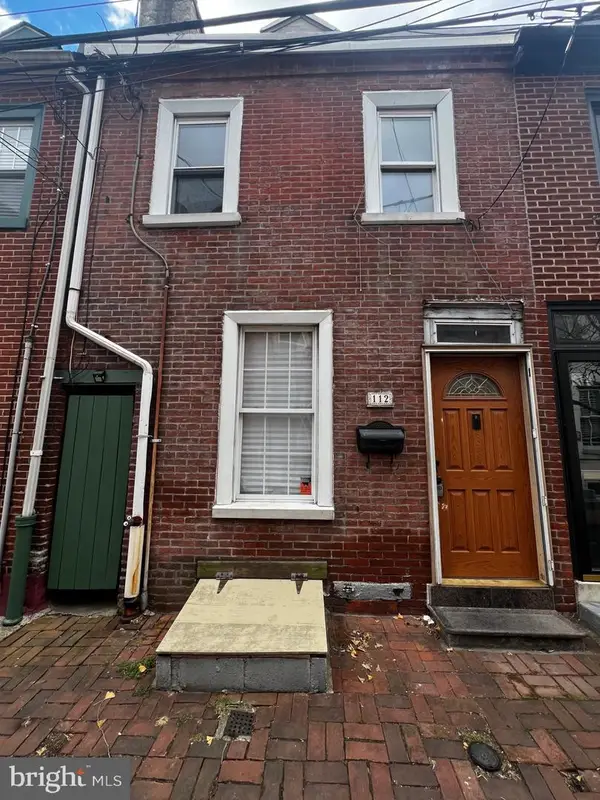 $200,000Active2 beds 1 baths825 sq. ft.
$200,000Active2 beds 1 baths825 sq. ft.112 Monroe St, PHILADELPHIA, PA 19147
MLS# PAPH2572144Listed by: COLDWELL BANKER REALTY - Open Sun, 12 to 2pmNew
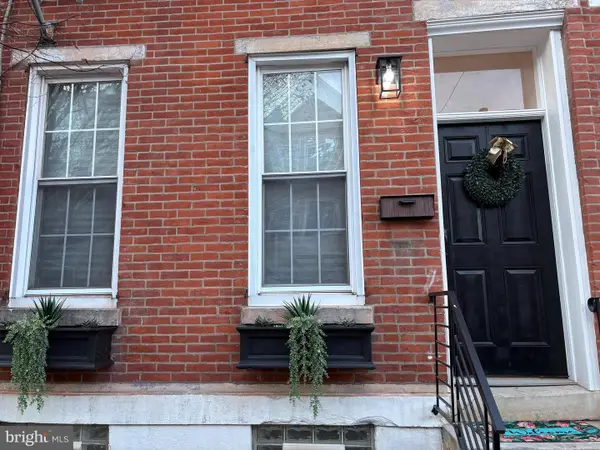 $695,000Active4 beds 3 baths2,400 sq. ft.
$695,000Active4 beds 3 baths2,400 sq. ft.1931 Parrish St, PHILADELPHIA, PA 19130
MLS# PAPH2572554Listed by: KW EMPOWER
