500 Walnut St #1001, PHILADELPHIA, PA 19106
Local realty services provided by:Better Homes and Gardens Real Estate Valley Partners
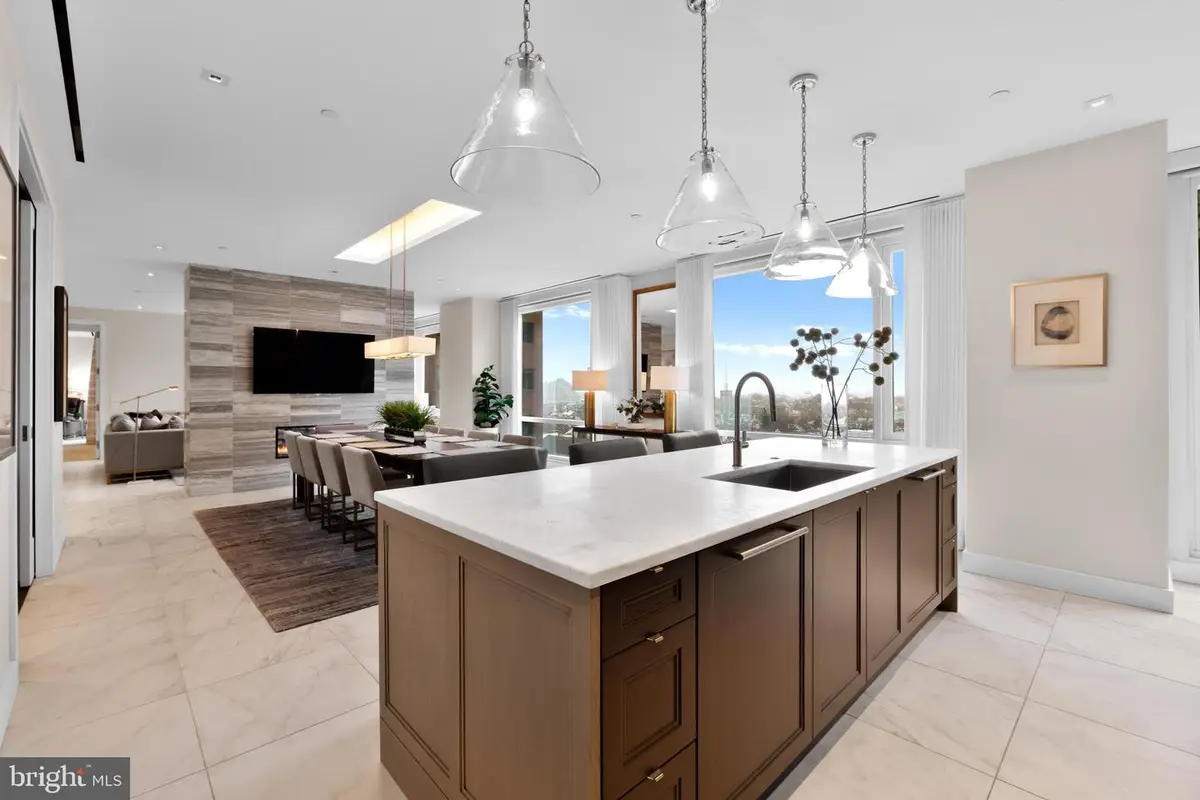


Listed by:bruno r. r pouget
Office:compass pennsylvania, llc.
MLS#:PAPH2461260
Source:BRIGHTMLS
Price summary
- Price:$3,250,000
- Price per sq. ft.:$1,203.7
About this home
Rarely offered on the market, the south-facing 10th-floor Residence is a breathtaking 3-bedroom, 3.5-bathroom home located in the iconic 500 Walnut. This distinctive building, designed by the esteemed architect Cecil Baker, represents a unique boutique luxury condominium positioned in Society Hill, just off Washington Square. Step into this light-filled space through an elegant gallery featuring high ceilings that flow seamlessly into the open living and dining area, adorned with floor-to-ceiling windows and southern exposures. A striking feature wall separates the rooms, outfitted with a gas fireplace, built-in television, and a custom-lit art gallery. The kitchen, expertly crafted by Joanne Hudson, boasts marble countertops, under-cabinet lighting, and top-tier appliances, including a Sub-Zero refrigerator, Wolf oven, microwave, stovetop, Asko dishwasher, and a beverage station complete with wine storage and two drink drawers. Adjacent to the kitchen is a pantry with glass pocket doors and thoughtfully designed storage. The primary suite offers a private south-facing balcony, a luxurious walk-in closet, a wine fridge, and a coffee station. Its bathroom is equipped with a double vanity marble sink, an oversized shower featuring a waterfall showerhead, and radiant heat flooring. The spacious second bedroom includes ample closet space and its own en-suite bath. The third bedroom, currently functioning as a den and home office, opens from the living area through large pocket doors and overlooks Independence Park. Additional features include a sizable laundry room with substantial storage, Lutron motorized window shades, LED lighting, an audio speaker system, porcelain floors, and custom carpeting. 500 Walnut offers the convenience of a doorman building equipped with a fully automated parking system, a pool, a fitness center, massage rooms with steam and sauna, a communal area featuring a couple of outdoor fireplaces, a golf simulator, a billiards area, a boardroom, a pet spa, on-site daily chauffeur service, and a guest suite available upon request for out of town guest. This residence benefits from approximately three years remaining on the tax abatement and two deeded parking spaces.
Contact an agent
Home facts
- Year built:2017
- Listing Id #:PAPH2461260
- Added:217 day(s) ago
- Updated:August 17, 2025 at 07:24 AM
Rooms and interior
- Bedrooms:3
- Total bathrooms:4
- Full bathrooms:3
- Half bathrooms:1
- Living area:2,700 sq. ft.
Heating and cooling
- Cooling:Central A/C
- Heating:Forced Air, Heat Pump - Electric BackUp, Natural Gas Available
Structure and exterior
- Year built:2017
- Building area:2,700 sq. ft.
Utilities
- Water:Public
- Sewer:Public Septic
Finances and disclosures
- Price:$3,250,000
- Price per sq. ft.:$1,203.7
- Tax amount:$4,255 (2024)
New listings near 500 Walnut St #1001
- New
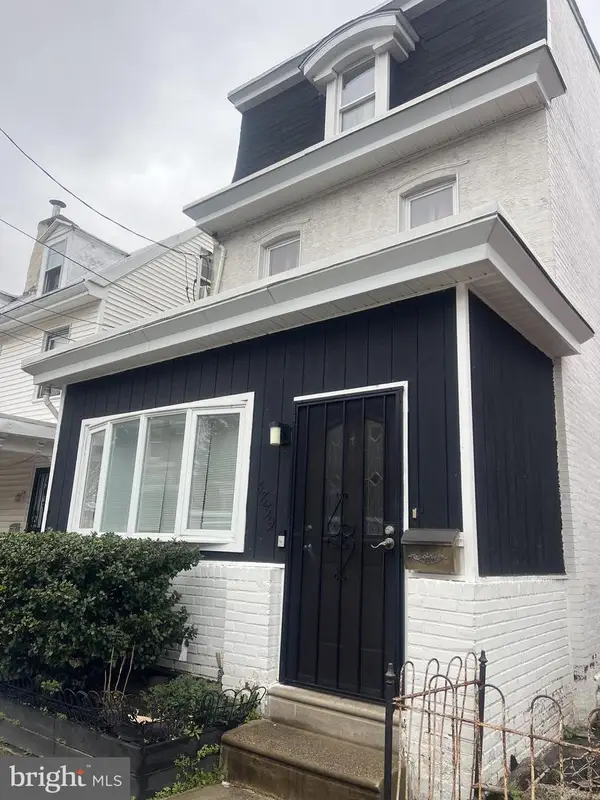 $228,800Active5 beds 2 baths2,500 sq. ft.
$228,800Active5 beds 2 baths2,500 sq. ft.4839 Griscom St, PHILADELPHIA, PA 19124
MLS# PAPH2528446Listed by: DAN REAL ESTATE, INC. - New
 $75,000Active2 beds 2 baths1,162 sq. ft.
$75,000Active2 beds 2 baths1,162 sq. ft.3308 N Mascher St, PHILADELPHIA, PA 19140
MLS# PAPH2528426Listed by: TESLA REALTY GROUP, LLC - Coming Soon
 $169,000Coming Soon3 beds 1 baths
$169,000Coming Soon3 beds 1 baths2514 S Beulah St, PHILADELPHIA, PA 19148
MLS# PAPH2528438Listed by: REALTY MARK ASSOCIATES - Coming Soon
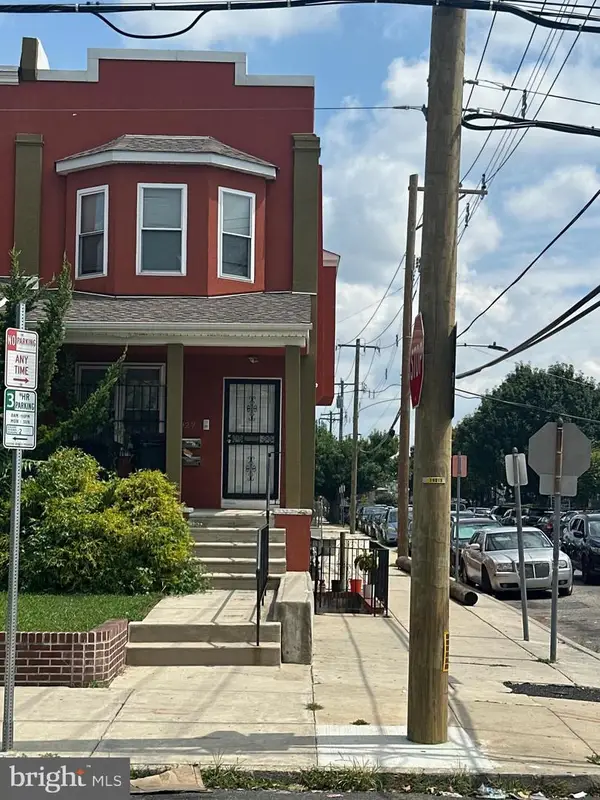 $465,000Coming Soon4 beds -- baths
$465,000Coming Soon4 beds -- baths927 S 60th St, PHILADELPHIA, PA 19143
MLS# PAPH2527952Listed by: KW EMPOWER - Coming Soon
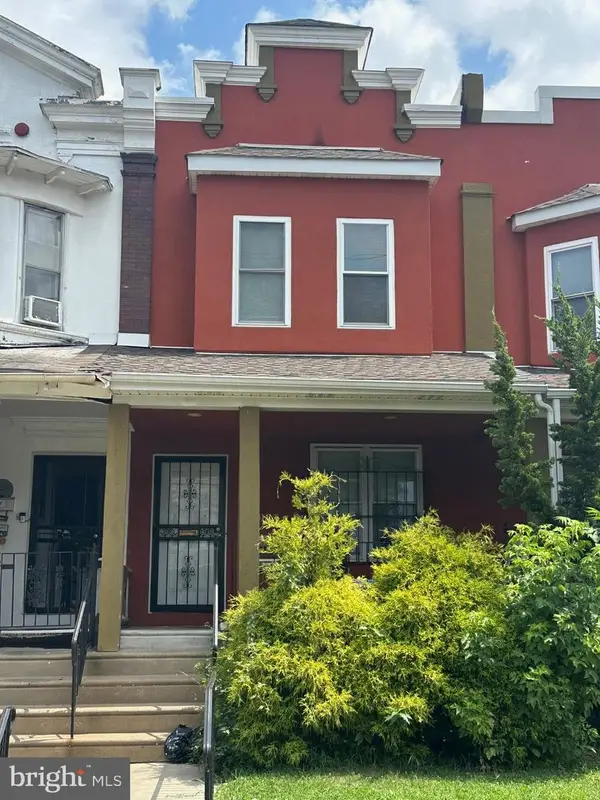 $425,000Coming Soon4 beds -- baths
$425,000Coming Soon4 beds -- baths925 S 60th St, PHILADELPHIA, PA 19143
MLS# PAPH2527994Listed by: KW EMPOWER - New
 $144,900Active3 beds 2 baths1,344 sq. ft.
$144,900Active3 beds 2 baths1,344 sq. ft.5722 Florence Ave, PHILADELPHIA, PA 19143
MLS# PAPH2528420Listed by: KW EMPOWER - New
 $199,900Active2 beds -- baths1,368 sq. ft.
$199,900Active2 beds -- baths1,368 sq. ft.539 Van Kirk St, PHILADELPHIA, PA 19120
MLS# PAPH2528296Listed by: RE/MAX ONE REALTY - Coming Soon
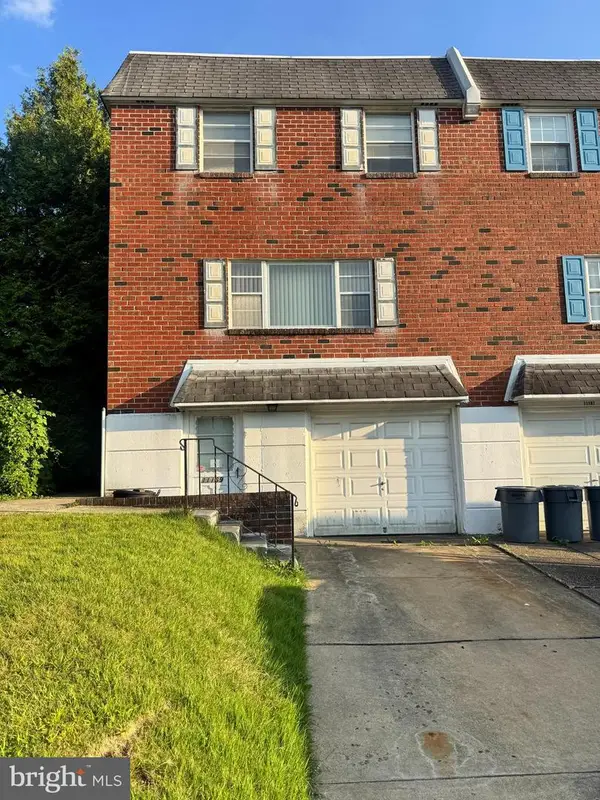 $399,000Coming Soon3 beds 3 baths
$399,000Coming Soon3 beds 3 baths11169 Hendrix St, PHILADELPHIA, PA 19116
MLS# PAPH2528394Listed by: ELITE REALTY GROUP UNL. INC. - New
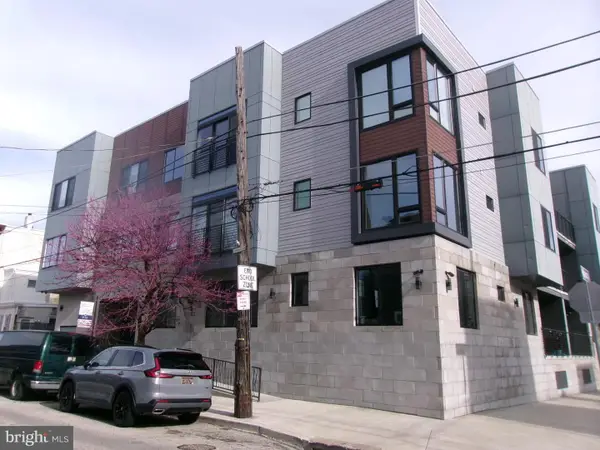 $322,500Active1 beds 1 baths924 sq. ft.
$322,500Active1 beds 1 baths924 sq. ft.700 Moyer St #302, PHILADELPHIA, PA 19125
MLS# PAPH2528416Listed by: HAMPTON PREFERRED REAL ESTATE INC - New
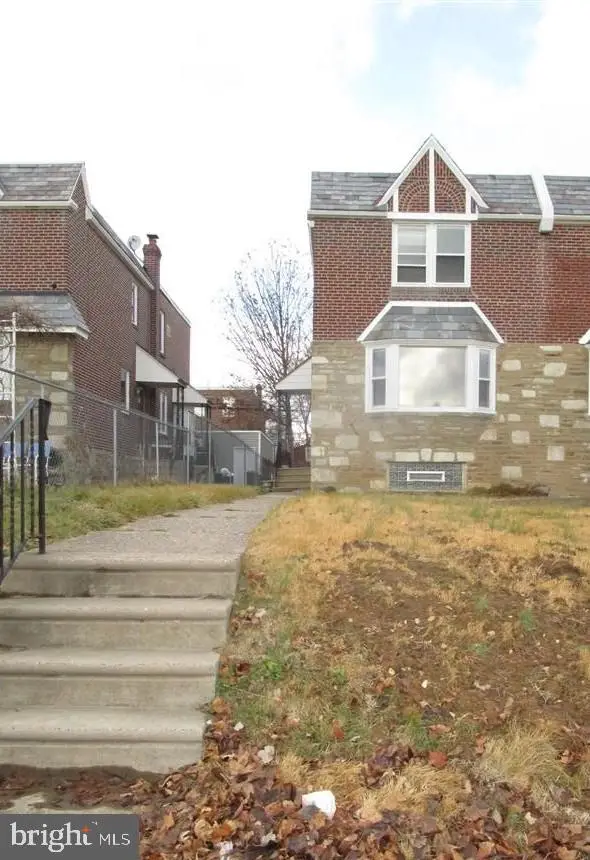 $319,000Active3 beds 3 baths1,410 sq. ft.
$319,000Active3 beds 3 baths1,410 sq. ft.2345 Ripley St, PHILADELPHIA, PA 19152
MLS# PAPH2528220Listed by: PANPHIL REALTY, LLC
