5011 Pentridge St, Philadelphia, PA 19143
Local realty services provided by:Better Homes and Gardens Real Estate Valley Partners
5011 Pentridge St,Philadelphia, PA 19143
$395,000
- 3 Beds
- 2 Baths
- 1,353 sq. ft.
- Townhouse
- Active
Listed by: jamilah j thompson
Office: common ground realtors
MLS#:PAPH2526896
Source:BRIGHTMLS
Price summary
- Price:$395,000
- Price per sq. ft.:$291.94
About this home
Bright & Spacious 3-Bedroom Home in Coveted Cedar Park – Upgrades, Character & Room to Grow
Nestled on a quiet block in the vibrant and highly desirable Cedar Park neighborhood of University City, this modern, well-lit home offers the perfect blend of comfort, charm, and opportunity.
Inside, you’ll find high ceilings, an open layout, and a wide double wooden staircase that not only adds architectural character but also makes it easy to move furniture to the second level. This spacious three-bedroom, 1.5-bathroom home offers the possibility of adding a second full bath. Each bedroom features large closets, and natural light flows throughout the home.
The oversized, efficient kitchen is designed for both functionality and beauty with generous storage, a washer/dryer closet, and a stunning wide granite eat-in countertop ideal for both casual meals and entertaining.
Recent upgrades include: Newer energy-efficient windowsand A recently replaced roof
Outdoor Highlights:
A skylit front porch, set back from the street and screened by a blooming perennial garden that offers privacy through the fall
A spacious backyard with mature fruit trees and plenty of room to add off-street parking or create your dream outdoor space
Prime Location Perks:
Just a block and a half from Philadelphia’s historic trolley line, offering a convenient 15-minute ride to Center City. Enjoy easy access to parks, cafés, and the vibrant culture of University City—while still having a peaceful place to call home. Call or Text the listing agent, Jamilah for a showing appointment!
Contact an agent
Home facts
- Year built:1925
- Listing ID #:PAPH2526896
- Added:121 day(s) ago
- Updated:December 13, 2025 at 02:48 PM
Rooms and interior
- Bedrooms:3
- Total bathrooms:2
- Full bathrooms:1
- Half bathrooms:1
- Living area:1,353 sq. ft.
Heating and cooling
- Heating:Forced Air, Natural Gas
Structure and exterior
- Year built:1925
- Building area:1,353 sq. ft.
- Lot area:0.04 Acres
Utilities
- Water:Public
- Sewer:Public Sewer
Finances and disclosures
- Price:$395,000
- Price per sq. ft.:$291.94
- Tax amount:$4,129 (2025)
New listings near 5011 Pentridge St
- New
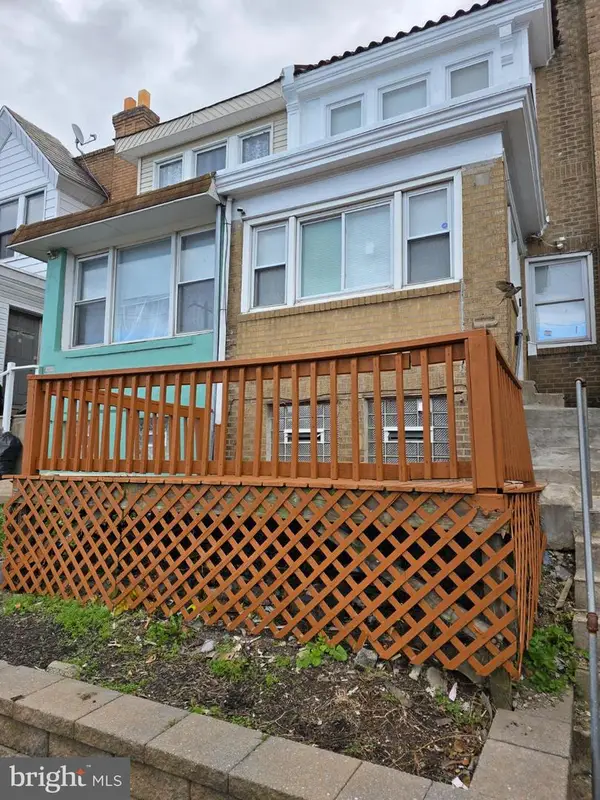 $195,000Active3 beds 2 baths1,580 sq. ft.
$195,000Active3 beds 2 baths1,580 sq. ft.Address Withheld By Seller, PHILADELPHIA, PA 19136
MLS# PAPH2566328Listed by: ABSOLUTE REALTY GROUP - New
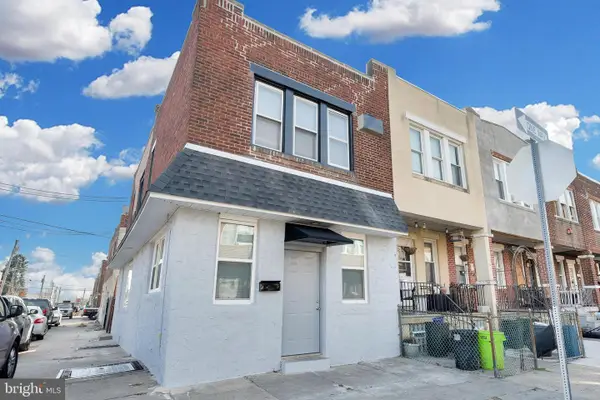 $229,900Active3 beds -- baths1,748 sq. ft.
$229,900Active3 beds -- baths1,748 sq. ft.5245 Glenloch St, PHILADELPHIA, PA 19124
MLS# PAPH2567042Listed by: KELLER WILLIAMS REAL ESTATE-BLUE BELL - New
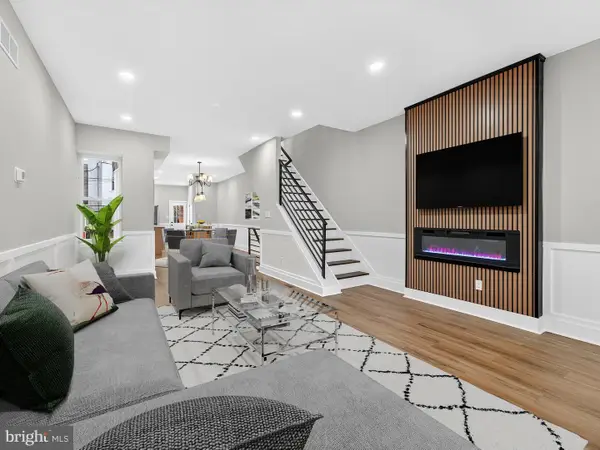 $289,900Active4 beds 4 baths1,498 sq. ft.
$289,900Active4 beds 4 baths1,498 sq. ft.5736 Spruce St, PHILADELPHIA, PA 19139
MLS# PAPH2567092Listed by: MARKET FORCE REALTY - New
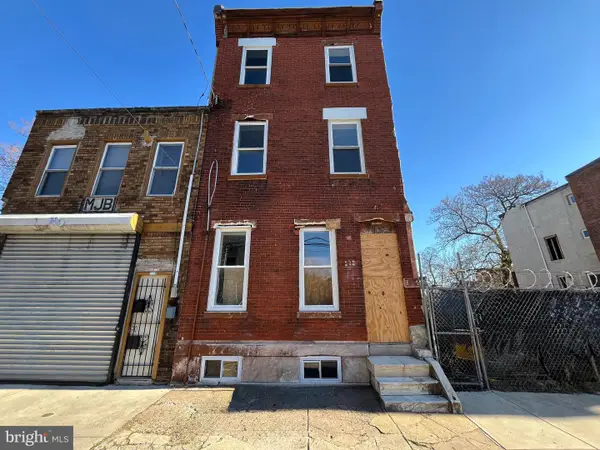 $129,900Active5 beds 3 baths1,885 sq. ft.
$129,900Active5 beds 3 baths1,885 sq. ft.2317 N 30th St, PHILADELPHIA, PA 19132
MLS# PAPH2567082Listed by: ELFANT WISSAHICKON-MT AIRY - New
 $234,900Active3 beds 3 baths1,324 sq. ft.
$234,900Active3 beds 3 baths1,324 sq. ft.2122 E Birch St, PHILADELPHIA, PA 19134
MLS# PAPH2567084Listed by: REALTY ONE GROUP FOCUS - New
 $250,000Active3 beds 1 baths2,545 sq. ft.
$250,000Active3 beds 1 baths2,545 sq. ft.1512 Overington St, PHILADELPHIA, PA 19124
MLS# PAPH2567086Listed by: ELFANT WISSAHICKON-MT AIRY - Open Sat, 12 to 2pmNew
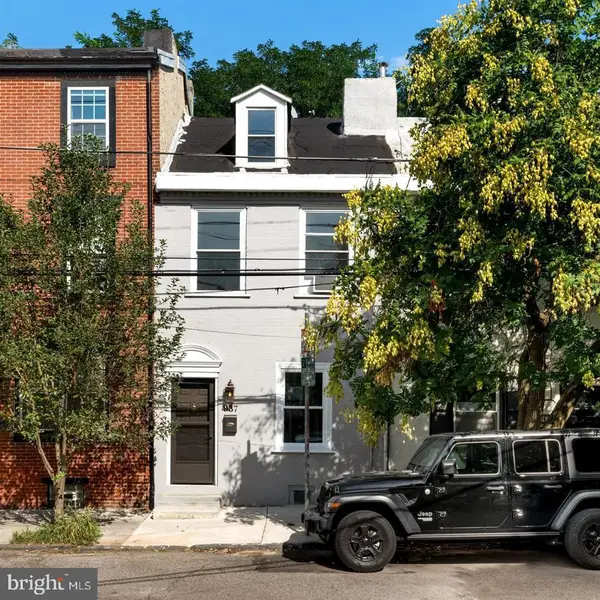 $400,000Active2 beds 1 baths1,443 sq. ft.
$400,000Active2 beds 1 baths1,443 sq. ft.937 N American St, PHILADELPHIA, PA 19123
MLS# PAPH2560626Listed by: EXP REALTY, LLC - New
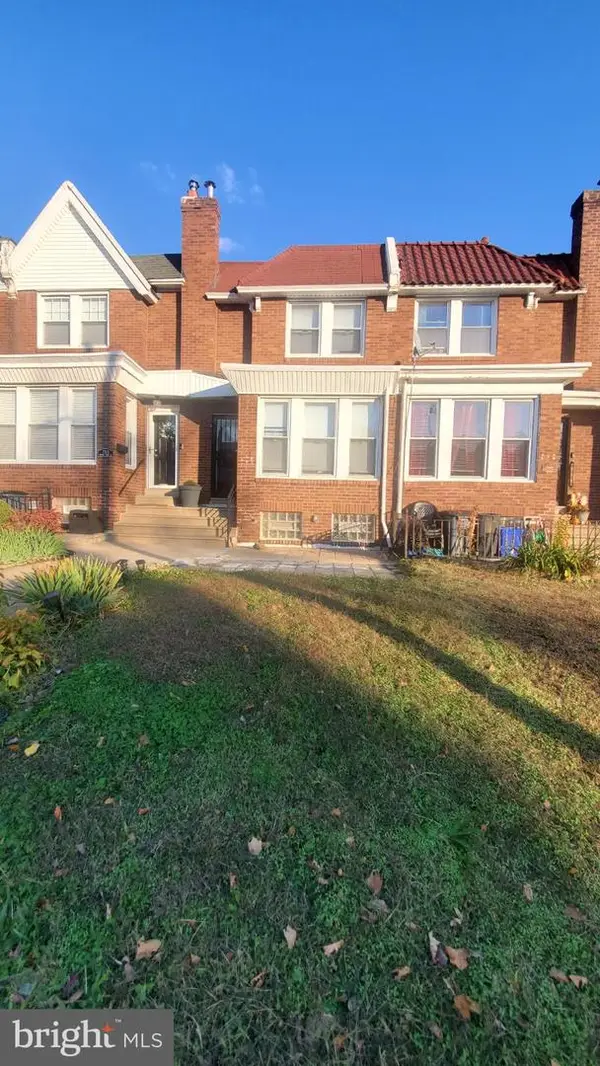 $349,900Active3 beds 3 baths1,502 sq. ft.
$349,900Active3 beds 3 baths1,502 sq. ft.7311 N 21st St, PHILADELPHIA, PA 19138
MLS# PAPH2567066Listed by: EVERETT PAUL DOWELL REAL ESTAT - New
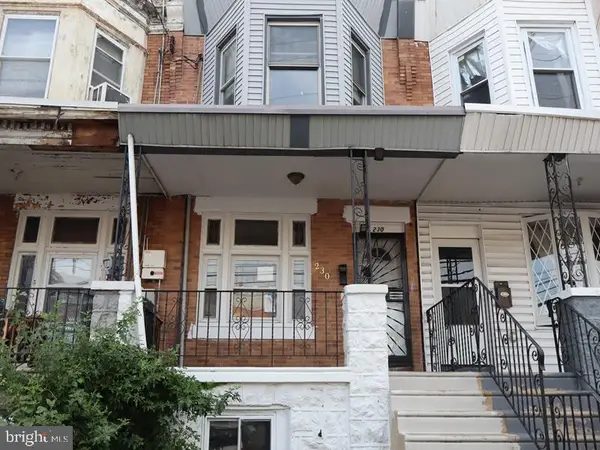 $149,900Active4 beds 1 baths1,320 sq. ft.
$149,900Active4 beds 1 baths1,320 sq. ft.230 S 56th St, PHILADELPHIA, PA 19139
MLS# PAPH2567080Listed by: ELFANT WISSAHICKON-MT AIRY 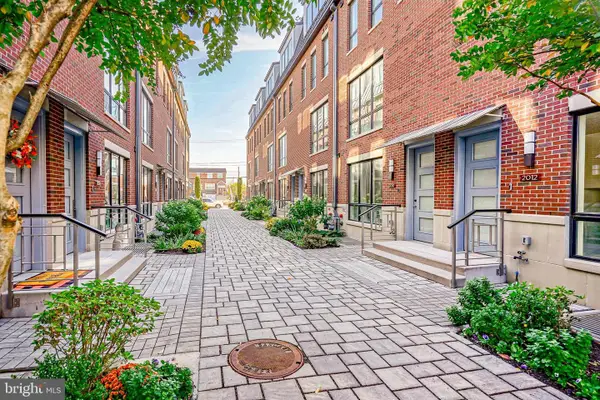 $1,320,000Active3 beds 4 baths3,201 sq. ft.
$1,320,000Active3 beds 4 baths3,201 sq. ft.2002 Renaissance Walk ## 2, PHILADELPHIA, PA 19145
MLS# PAPH2324856Listed by: EXP REALTY, LLC
