5011 Woodbine Ave, Philadelphia, PA 19131
Local realty services provided by:Better Homes and Gardens Real Estate Premier
5011 Woodbine Ave,Philadelphia, PA 19131
$689,900
- 5 Beds
- 4 Baths
- 2,917 sq. ft.
- Single family
- Pending
Listed by: aws abdelaziz
Office: re/max access
MLS#:PAPH2555284
Source:BRIGHTMLS
Price summary
- Price:$689,900
- Price per sq. ft.:$236.51
About this home
Welcome to 5011 Woodbine Ave, a beautifully renovated 5-bedroom, 3-bath home offering modern living in one of Philadelphia’s most convenient and desirable locations. Step inside to find a bright open-concept layout with all new flooring, recessed lighting, and oversized windows that flood the home with natural light.
The brand-new kitchen features quartz countertops, soft-close cabinetry, stainless steel appliances, and a large island perfect for cooking and entertaining. With five generously sized bedrooms, including a spacious primary suite, and three full designer bathrooms, this home provides flexibility and comfort for families, guests, or work-from-home setups.
Additional upgrades include new HVAC, updated plumbing and electrical, and modern finishes throughout. Enjoy a private backyard that’s perfect for relaxing, barbecues, and gatherings.
Conveniently located minutes from Saint Joseph’s University, City Avenue retail, restaurants, and public transportation. This is the perfect blend of charm, space, and modern living — completely move-in ready.
Contact an agent
Home facts
- Year built:1925
- Listing ID #:PAPH2555284
- Added:110 day(s) ago
- Updated:February 22, 2026 at 08:27 AM
Rooms and interior
- Bedrooms:5
- Total bathrooms:4
- Full bathrooms:3
- Half bathrooms:1
- Living area:2,917 sq. ft.
Heating and cooling
- Cooling:Central A/C
- Heating:Coal, Electric, Forced Air
Structure and exterior
- Year built:1925
- Building area:2,917 sq. ft.
- Lot area:0.28 Acres
Utilities
- Water:Public
- Sewer:Public Sewer
Finances and disclosures
- Price:$689,900
- Price per sq. ft.:$236.51
- Tax amount:$6,580 (2025)
New listings near 5011 Woodbine Ave
- Coming Soon
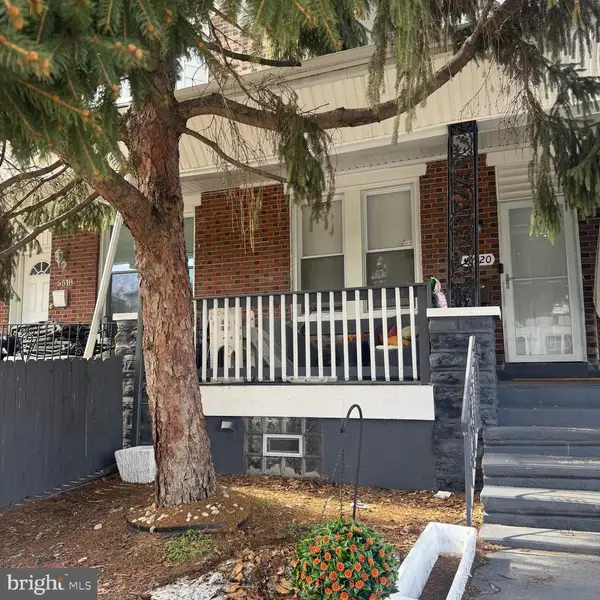 $244,900Coming Soon4 beds 2 baths
$244,900Coming Soon4 beds 2 baths5520 N 7th St, PHILADELPHIA, PA 19120
MLS# PAPH2586606Listed by: HOMESMART REALTY ADVISORS - New
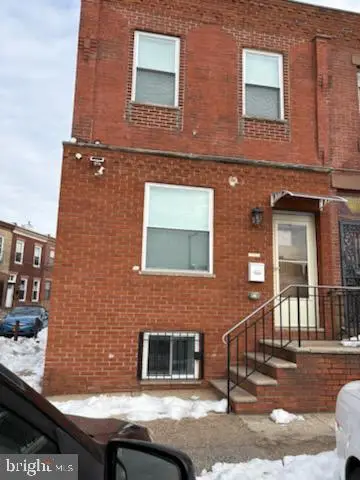 $588,000Active3 beds 3 baths1,488 sq. ft.
$588,000Active3 beds 3 baths1,488 sq. ft.1731 W Passyunk Ave, PHILADELPHIA, PA 19145
MLS# PAPH2578128Listed by: BURHOLME REALTY - New
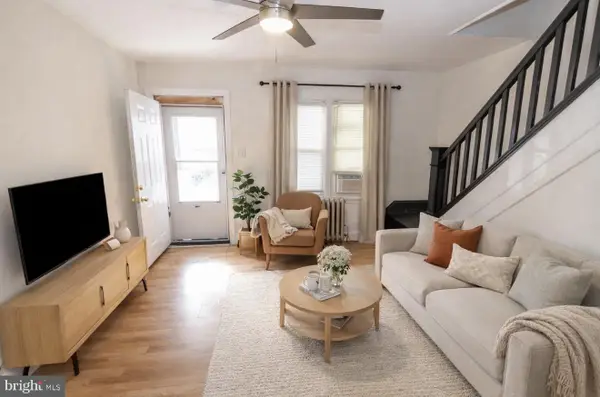 $125,000Active3 beds 1 baths884 sq. ft.
$125,000Active3 beds 1 baths884 sq. ft.313 N Redfield St, PHILADELPHIA, PA 19139
MLS# PAPH2586600Listed by: BHHS FOX&ROACH-NEWTOWN SQUARE - Coming Soon
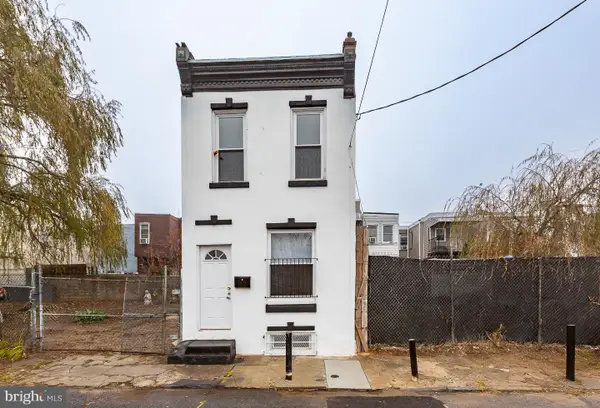 $190,000Coming Soon3 beds 1 baths
$190,000Coming Soon3 beds 1 baths2735 N Waterloo St, PHILADELPHIA, PA 19133
MLS# PAPH2586332Listed by: KELLER WILLIAMS REAL ESTATE - NEWTOWN - Coming Soon
 $345,900Coming Soon3 beds 2 baths
$345,900Coming Soon3 beds 2 baths2022 Lansing St, PHILADELPHIA, PA 19152
MLS# PAPH2586570Listed by: CANAAN REALTY INVESTMENT GROUP - New
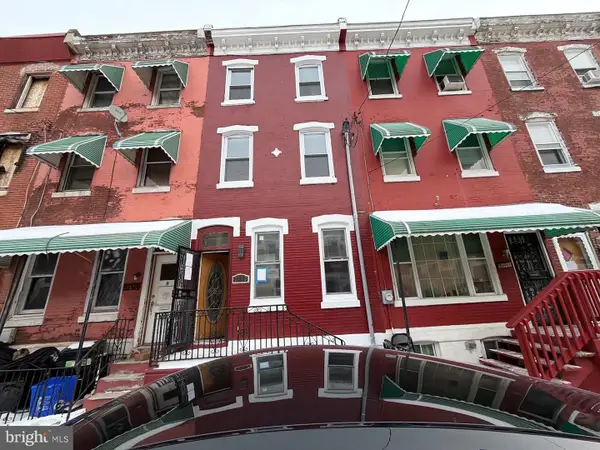 $249,900Active4 beds -- baths1,380 sq. ft.
$249,900Active4 beds -- baths1,380 sq. ft.2113 N Woodstock St, PHILADELPHIA, PA 19121
MLS# PAPH2586540Listed by: GENSTONE REALTY - Coming Soon
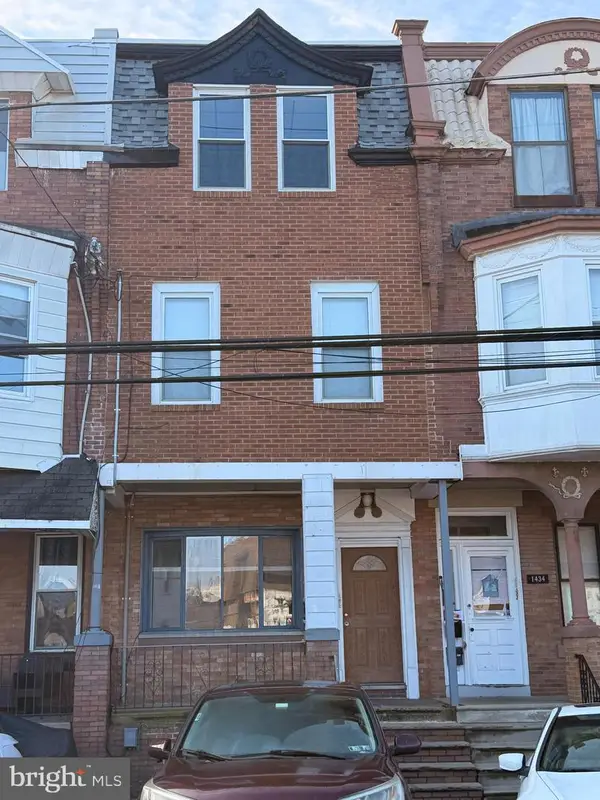 $575,000Coming Soon6 beds -- baths
$575,000Coming Soon6 beds -- baths1432 W Porter St, PHILADELPHIA, PA 19145
MLS# PAPH2582970Listed by: RE/MAX ONE REALTY - Coming Soon
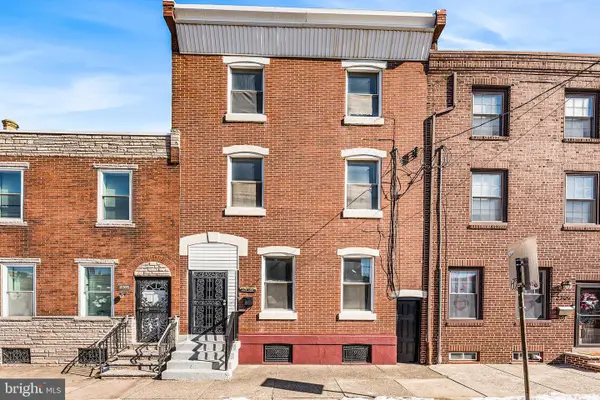 $369,000Coming Soon4 beds 2 baths
$369,000Coming Soon4 beds 2 baths2707 E Huntingdon St, PHILADELPHIA, PA 19125
MLS# PAPH2586488Listed by: REALTY MARK ASSOCIATES - New
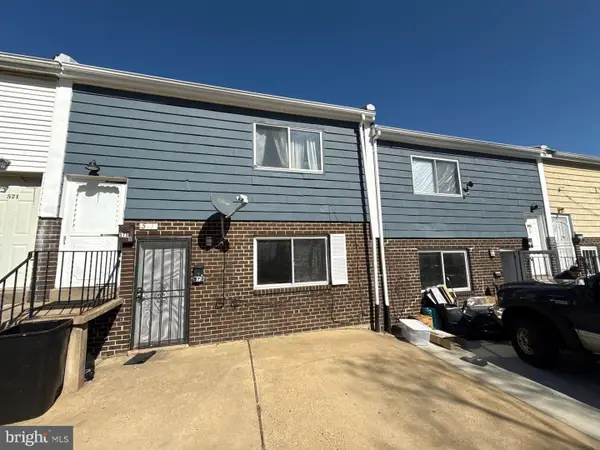 $250,000Active4 beds -- baths1,716 sq. ft.
$250,000Active4 beds -- baths1,716 sq. ft.573 Allengrove St, PHILADELPHIA, PA 19120
MLS# PAPH2586544Listed by: BETTER HOMES AND GARDENS REAL ESTATE - MATURO PA - Coming SoonOpen Sat, 1 to 3pm
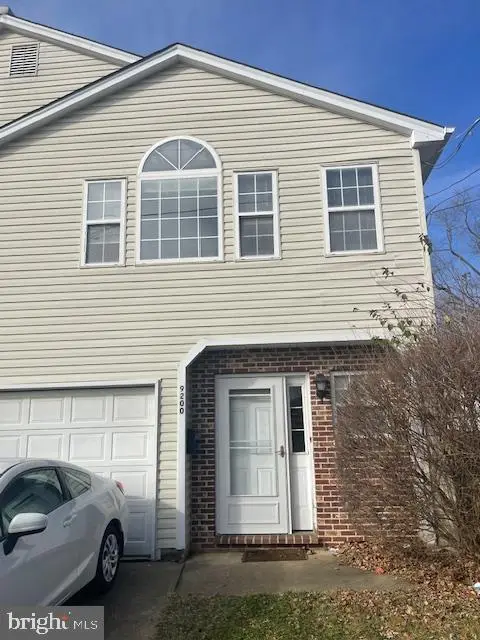 $519,900Coming Soon3 beds 3 baths
$519,900Coming Soon3 beds 3 baths9200 Old Newtown Rd, PHILADELPHIA, PA 19115
MLS# PAPH2586556Listed by: MARKET FORCE REALTY

