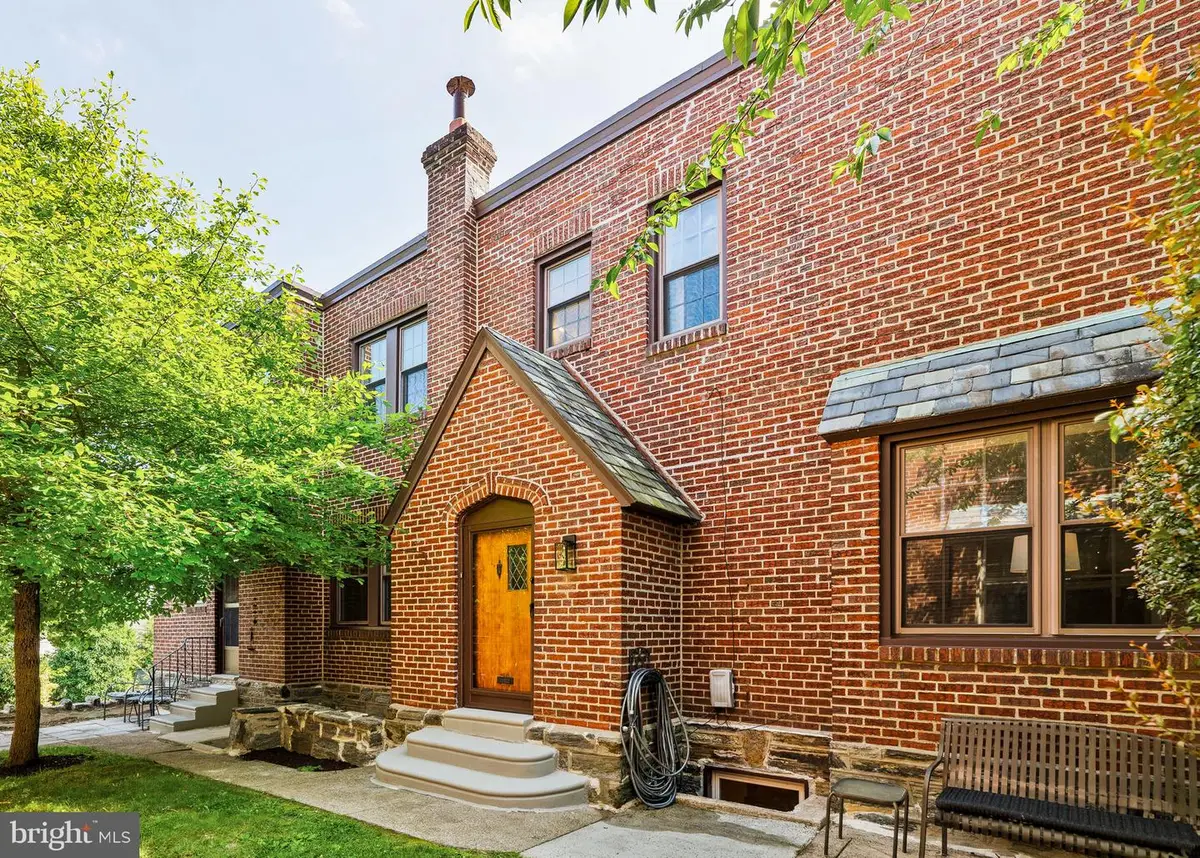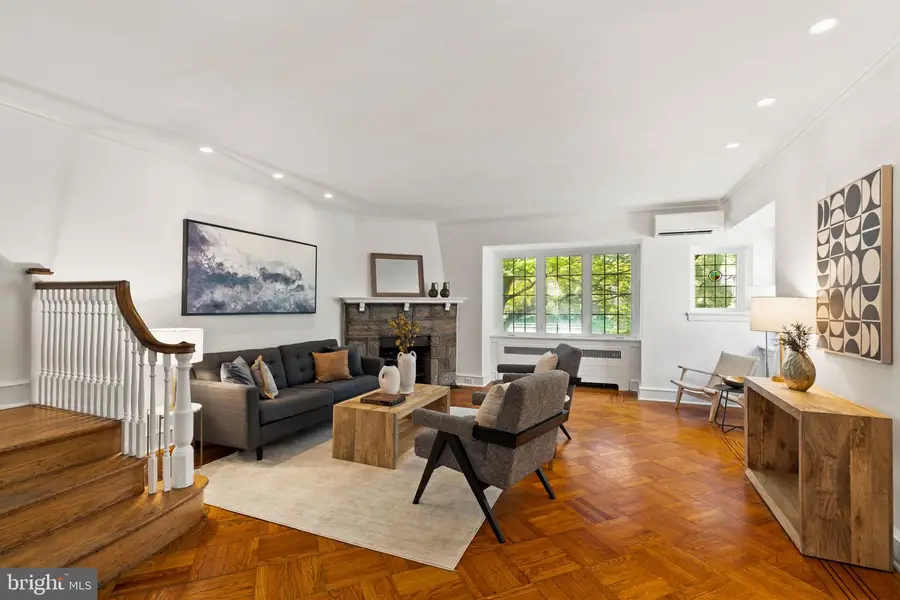502 E Allens Ln, PHILADELPHIA, PA 19119
Local realty services provided by:Better Homes and Gardens Real Estate Murphy & Co.



502 E Allens Ln,PHILADELPHIA, PA 19119
$499,900
- 3 Beds
- 2 Baths
- 2,176 sq. ft.
- Single family
- Pending
Listed by:tim owen
Office:compass pennsylvania, llc.
MLS#:PAPH2513120
Source:BRIGHTMLS
Price summary
- Price:$499,900
- Price per sq. ft.:$229.73
About this home
Welcome to this nicely updated 3 bedroom, 2 full bath Wissahickon Schist Stone & Brick home with 2 stone fireplaces, a 2-car garage and 2-car driveway on tree-lined Allens Lane in the always sought-after Mt. Airy neighborhood. Period details blend seamlessly with modern upgrades throughout this classic home, offering warmth, charm, and practical living in a vibrant community. Step through the striking, restored original round-arch wood entry door with stained glass into a vestibule that opens into a spacious layout filled with natural light, original millwork, crown molding, original glass French doors, Crystal doorknobs, and top-nail Oak hardwood floors with Walnut inlay throughout. The open-concept main level features a fully updated wide open cook’s kitchen with an island and breakfast room with Shaker cabinetry, solid surface countertops, ceramic tile floor, appliances include a refrigerator/freezer, microwave, gas range/oven, and dishwasher. The kitchen even has its own exterior entrance door and flows effortlessly into the dining and living rooms, perfect for daily living or entertaining. There are front, side and rear yards with multiple patios are ideal spaces for kids, pets, gardening, or your next BBQ, birthday or special occasion. Upstairs, the expansive primary bedroom suite features multiple closets, plus dressing/sitting/desk area, and an en suite full bath with a walk-in shower. The second full bath offers a tub/shower combo. Two additional bedrooms feature ample light and storage. The large family room/walkout finished basement has stunning repointed floor-to-ceiling stone walls, recessed LED lighting and is already plumbed for a full or half bath, and laundry area with utility sink has direct access to the side and rear yards, garage, and driveway. With its own entrance the lower level would be great for kids, pets, arts & crafts, home office, In-Law suite. This flexible space is also perfect for a Peloton or fitness area, workshop, studio, playroom, or extra storage. Extensive updates include: kitchen, baths, roof, multiple zone Mitsubishi air conditioning systems, 200 amp electric, casement and double-hung windows, automatic garage door opener, LED recessed lights, Brushed Brass & Matte Black light fixtures, Matte Black modern ceiling fans, natural gas boiler and hot water heater, entire interior and exterior were just professionally painted and more. Additional features: ample closets, a Cedar closet, and lots of windows for natural light. Front, side and rear yards are perfect for entertaining. If you’re seeking an updated home with period details, modern amenities, and room to spread out both inside and out—this home has it all. Enjoy an incredible location just a couple of blocks from the “Sedgwick” SEPTA Station (Chestnut Hill East Line) with easy access to Center City, Suburban Station, 30th St. Station, universities, hospitals, and the airport. Only blocks to Lovett Library, Pleasant Playground, playing fields, basketball courts, and a dog park. Walk to Germantown Avenue’s cafes, brew pubs, boutiques, and ice cream shops. Close to top schools include Springside Chestnut Hill Academy, Germantown Friends, Waldorf, Norwood-Fontbonne, Crefeld, Penn Charter, and Germantown Academy. Outdoor lovers will enjoy proximity to Carpenter’s Woods, Cresheim Trail, Fairmount Park, and the Wissahickon Valley trails. Easy access to Lincoln & Kelly Drives, Routes 1, 76, 476, 309, 276, 95, and nearby communities like Chestnut Hill, East Falls, Bala Cynwyd, the Main Line, and suburbs across PA, NJ, DE, and beyond—including quick access to beaches and the Poconos. Mt. Airy is known for its tree-lined streets, historic stone homes, mature parkland, and a strong sense of community. Don’t miss this exceptional opportunity. With the Philadelphia Homestead Exemption, the estimated 2025 property taxes would be $4457. All showings begin at the Grand Opening Public Open House this Sunday, July 13 from 1 to 3 pm.
Contact an agent
Home facts
- Year built:1925
- Listing Id #:PAPH2513120
- Added:34 day(s) ago
- Updated:August 15, 2025 at 07:30 AM
Rooms and interior
- Bedrooms:3
- Total bathrooms:2
- Full bathrooms:2
- Living area:2,176 sq. ft.
Heating and cooling
- Cooling:Ductless/Mini-Split, Energy Star Cooling System
- Heating:Hot Water, Natural Gas
Structure and exterior
- Roof:Slate
- Year built:1925
- Building area:2,176 sq. ft.
- Lot area:0.07 Acres
Utilities
- Water:Public
- Sewer:Public Sewer
Finances and disclosures
- Price:$499,900
- Price per sq. ft.:$229.73
- Tax amount:$5,856 (2024)
New listings near 502 E Allens Ln
 $525,000Active3 beds 2 baths1,480 sq. ft.
$525,000Active3 beds 2 baths1,480 sq. ft.246-248 Krams Ave, PHILADELPHIA, PA 19128
MLS# PAPH2463424Listed by: COMPASS PENNSYLVANIA, LLC- Coming Soon
 $349,900Coming Soon3 beds 2 baths
$349,900Coming Soon3 beds 2 baths3054 Secane Pl, PHILADELPHIA, PA 19154
MLS# PAPH2527706Listed by: COLDWELL BANKER HEARTHSIDE-DOYLESTOWN - New
 $99,900Active4 beds 1 baths1,416 sq. ft.
$99,900Active4 beds 1 baths1,416 sq. ft.2623 N 30th St, PHILADELPHIA, PA 19132
MLS# PAPH2527958Listed by: TARA MANAGEMENT SERVICES INC - New
 $170,000Active3 beds 1 baths1,200 sq. ft.
$170,000Active3 beds 1 baths1,200 sq. ft.6443 Ditman St, PHILADELPHIA, PA 19135
MLS# PAPH2527976Listed by: ANCHOR REALTY NORTHEAST - New
 $174,900Active2 beds 1 baths949 sq. ft.
$174,900Active2 beds 1 baths949 sq. ft.2234 Pratt St, PHILADELPHIA, PA 19137
MLS# PAPH2527984Listed by: AMERICAN VISTA REAL ESTATE - New
 $400,000Active3 beds 2 baths1,680 sq. ft.
$400,000Active3 beds 2 baths1,680 sq. ft.Krams Ave, PHILADELPHIA, PA 19128
MLS# PAPH2527986Listed by: COMPASS PENNSYLVANIA, LLC - New
 $150,000Active0.1 Acres
$150,000Active0.1 Acres246 Krams Ave, PHILADELPHIA, PA 19128
MLS# PAPH2527988Listed by: COMPASS PENNSYLVANIA, LLC - Coming Soon
 $274,900Coming Soon3 beds 2 baths
$274,900Coming Soon3 beds 2 baths6164 Tackawanna St, PHILADELPHIA, PA 19135
MLS# PAPH2510050Listed by: COMPASS PENNSYLVANIA, LLC - New
 $199,900Active3 beds 2 baths1,198 sq. ft.
$199,900Active3 beds 2 baths1,198 sq. ft.2410 Sharswood St, PHILADELPHIA, PA 19121
MLS# PAPH2527898Listed by: ELFANT WISSAHICKON-MT AIRY - New
 $129,000Active4 beds 4 baths2,140 sq. ft.
$129,000Active4 beds 4 baths2,140 sq. ft.3146 Euclid Ave, PHILADELPHIA, PA 19121
MLS# PAPH2527968Listed by: EXP REALTY, LLC
