5026 N Convent Ln #j, Philadelphia, PA 19114
Local realty services provided by:Better Homes and Gardens Real Estate Maturo
5026 N Convent Ln #j,Philadelphia, PA 19114
$184,900
- 1 Beds
- 2 Baths
- 1,255 sq. ft.
- Condominium
- Pending
Listed by: laurence elliott, judie h elliott
Office: exp realty, llc.
MLS#:PAPH2538372
Source:BRIGHTMLS
Price summary
- Price:$184,900
- Price per sq. ft.:$147.33
About this home
This is a second floor, 1BR/1.5BA + Den (or a 2nd Bedroom which includes a door & closet) in 'The Gardens' Section at Bakers Bay. This condo overlooks the pool & tennis courts right from your deck! Imagine transforming this spacious condo into your perfect retreat with a little creativity! The private entrance has a flight of stairs taking you upstairs to the 2nd floor, main level of living space. The living room includes a wood burning fireplace. Your primary bedroom is spacious including an en- suite bathroom with dressing area, tub/shower and plenty of closet space. Bakers Bay is a community with a 24/7 manned gate house that includes many amenities such as indoor/outdoor pools (heated), a hot tub, sauna, 2 tennis courts, library, fitness center, card room, ping pong, organized activities, a lovely common area along the Delaware River with an observation deck & more. Water and basic Comcast cable with 1 cable box is included with your monthly condo fee. *Sorry, no dogs as per the condo association rules. (Service/Support dogs w/condo association approval and specific certification is required). Cats are allowed. For those who commute, the proximity to public transportation, including the Septa bus and Torresdale Train station, is a significant advantage. Convenient Shopping & Restaurants are a plus! No FHA or VA Loans as per condo association. Deeded parking spot #415.
Contact an agent
Home facts
- Year built:1971
- Listing ID #:PAPH2538372
- Added:59 day(s) ago
- Updated:November 16, 2025 at 03:37 AM
Rooms and interior
- Bedrooms:1
- Total bathrooms:2
- Full bathrooms:1
- Half bathrooms:1
- Living area:1,255 sq. ft.
Heating and cooling
- Cooling:Central A/C
- Heating:Central, Forced Air, Natural Gas
Structure and exterior
- Year built:1971
- Building area:1,255 sq. ft.
Utilities
- Water:Public
- Sewer:Public Sewer
Finances and disclosures
- Price:$184,900
- Price per sq. ft.:$147.33
- Tax amount:$2,821 (2025)
New listings near 5026 N Convent Ln #j
- New
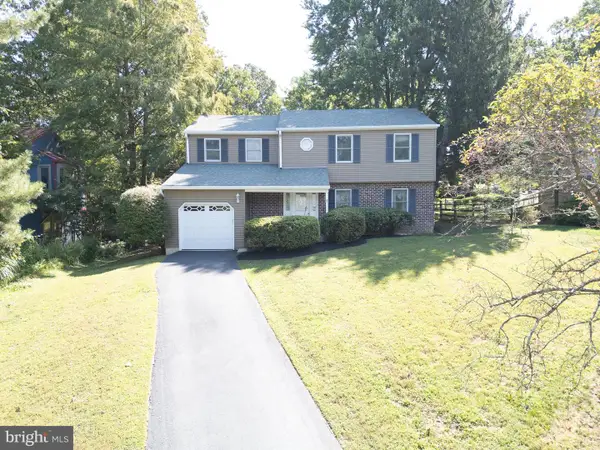 $595,947Active4 beds 3 baths1,850 sq. ft.
$595,947Active4 beds 3 baths1,850 sq. ft.947 Caledonia St, PHILADELPHIA, PA 19128
MLS# PAPH2536858Listed by: KELLER WILLIAMS REAL ESTATE - MEDIA - New
 $325,000Active3 beds -- baths1,190 sq. ft.
$325,000Active3 beds -- baths1,190 sq. ft.5320 Kershaw St, PHILADELPHIA, PA 19131
MLS# PAPH2559770Listed by: OPULENT REALTY GROUP LLC - New
 $135,000Active3 beds 1 baths1,024 sq. ft.
$135,000Active3 beds 1 baths1,024 sq. ft.1424 S Hicks St, PHILADELPHIA, PA 19146
MLS# PAPH2559774Listed by: VYLLA HOME - New
 $77,000Active3 beds 1 baths1,170 sq. ft.
$77,000Active3 beds 1 baths1,170 sq. ft.2017 E Pacific St, PHILADELPHIA, PA 19134
MLS# PAPH2557262Listed by: ELFANT WISSAHICKON REALTORS - New
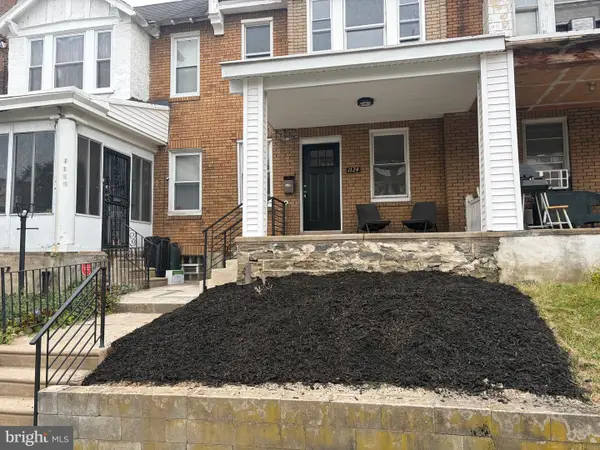 $280,000Active3 beds 2 baths1,480 sq. ft.
$280,000Active3 beds 2 baths1,480 sq. ft.1124 E Stafford St, PHILADELPHIA, PA 19138
MLS# PAPH2557986Listed by: REALTY MARK ASSOCIATES - New
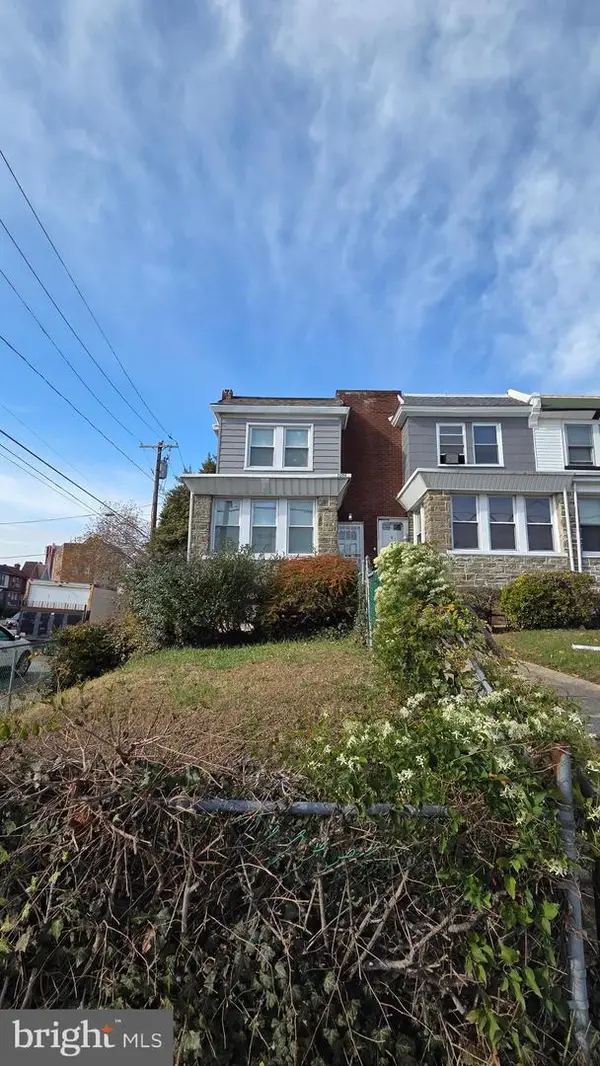 $309,990Active3 beds 2 baths1,808 sq. ft.
$309,990Active3 beds 2 baths1,808 sq. ft.7200 N 20th St, PHILADELPHIA, PA 19138
MLS# PAPH2559758Listed by: REALTY MARK CITYSCAPE-HUNTINGDON VALLEY - New
 $315,000Active4 beds -- baths1,964 sq. ft.
$315,000Active4 beds -- baths1,964 sq. ft.6908 Torresdale Ave, PHILADELPHIA, PA 19135
MLS# PAPH2559760Listed by: BY REAL ESTATE - Coming Soon
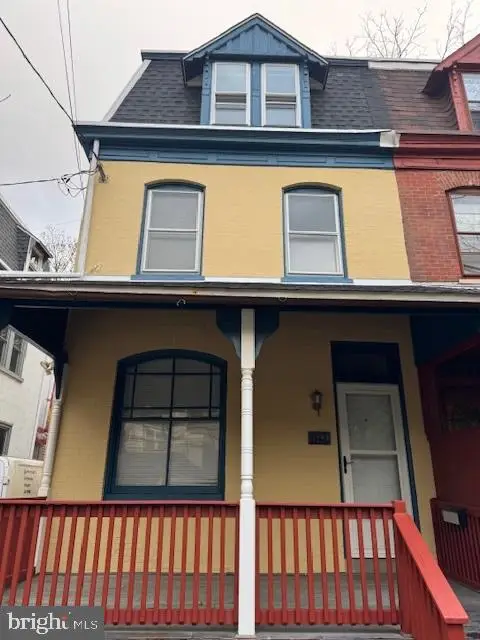 $369,900Coming Soon3 beds 2 baths
$369,900Coming Soon3 beds 2 baths5443 Morris St, PHILADELPHIA, PA 19144
MLS# PAPH2559710Listed by: COLDWELL BANKER REALTY - Open Sun, 2 to 4pmNew
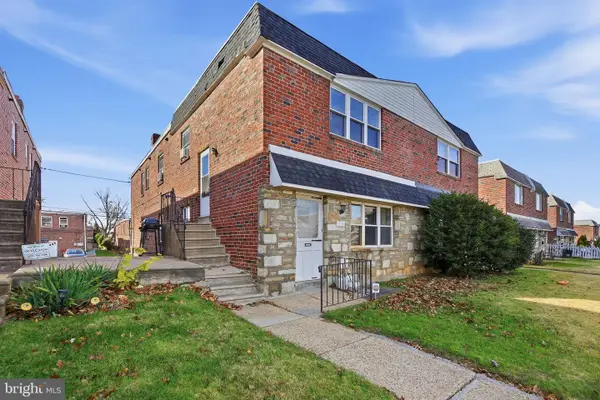 $325,000Active6 beds -- baths2,310 sq. ft.
$325,000Active6 beds -- baths2,310 sq. ft.1710 Griffith St, PHILADELPHIA, PA 19111
MLS# PAPH2559742Listed by: KW EMPOWER - New
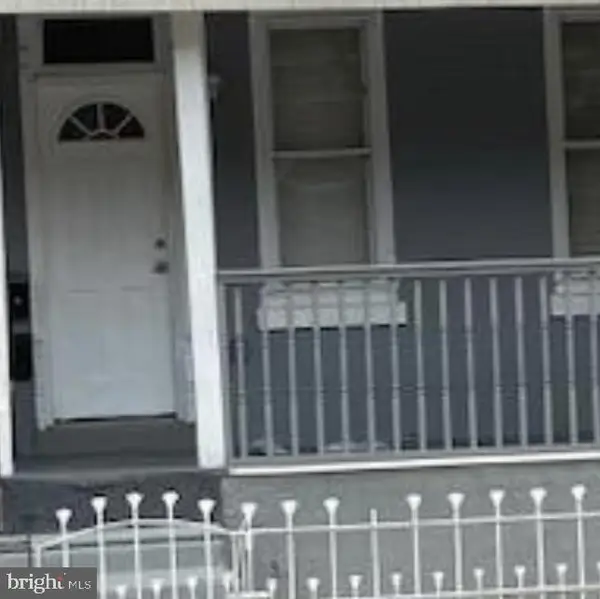 $298,000Active5 beds -- baths1,350 sq. ft.
$298,000Active5 beds -- baths1,350 sq. ft.4133 Brown St, PHILADELPHIA, PA 19104
MLS# PAPH2554896Listed by: REALTY ONE GROUP FOCUS
