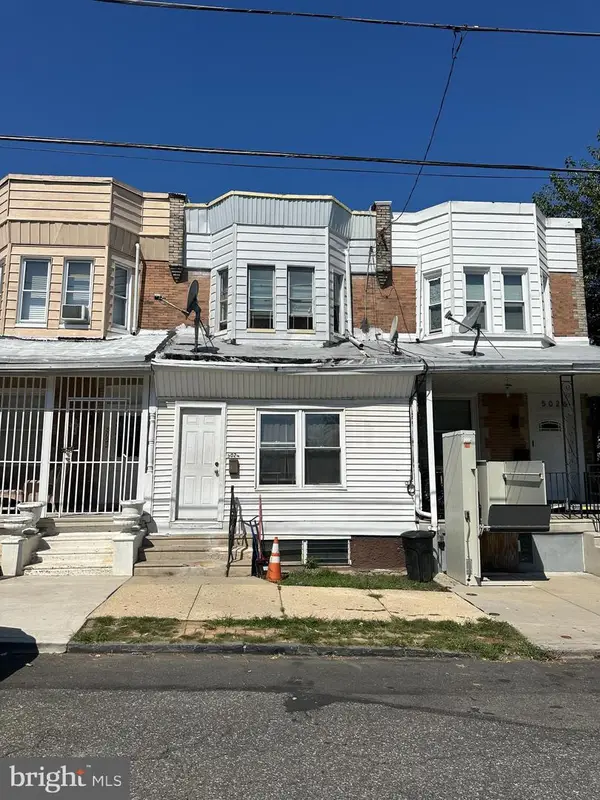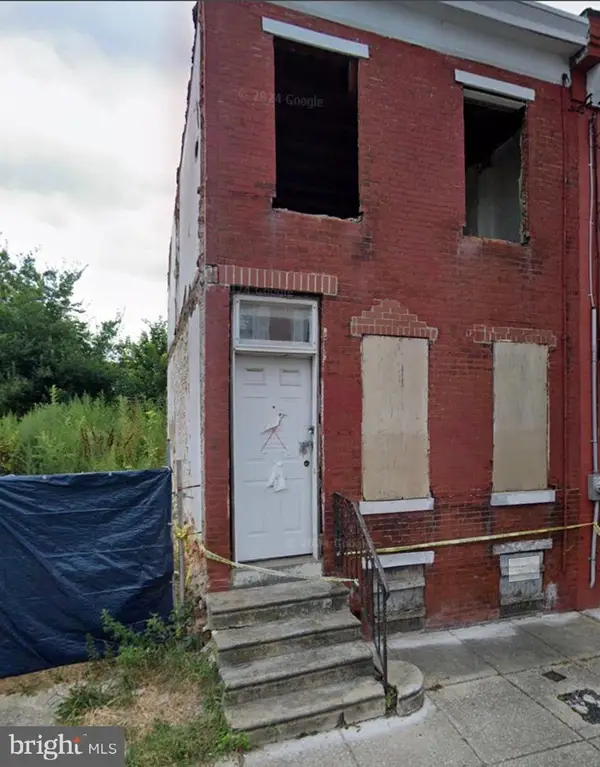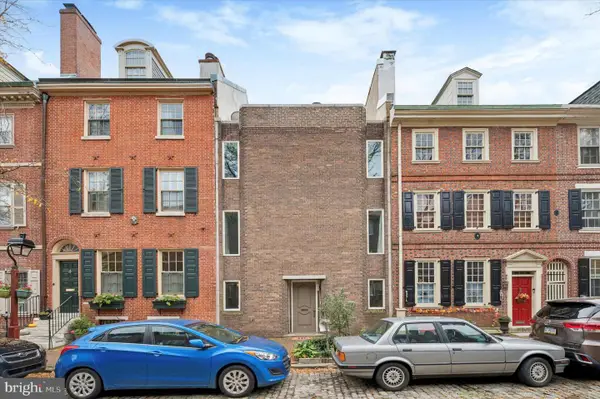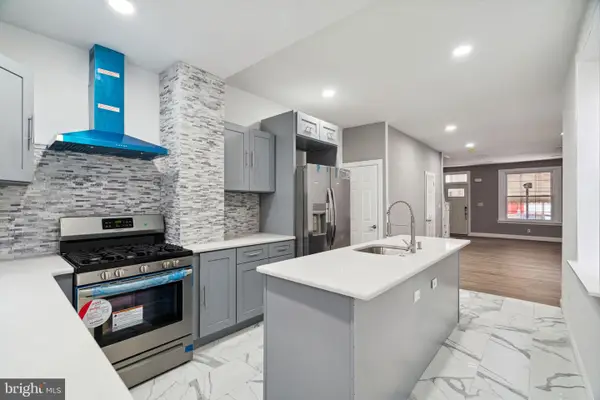5029 Pentridge St, Philadelphia, PA 19143
Local realty services provided by:Better Homes and Gardens Real Estate Reserve
5029 Pentridge St,Philadelphia, PA 19143
$595,000
- 3 Beds
- 3 Baths
- 2,600 sq. ft.
- Townhouse
- Active
Listed by: angela l floyd
Office: bae realty and investment services
MLS#:PAPH2515896
Source:BRIGHTMLS
Price summary
- Price:$595,000
- Price per sq. ft.:$228.85
About this home
5029 Pentridge Street — Stylish Urban Home in Cedar Park
Bright, open, and designed for modern living, this home features high ceilings, natural light, and an open-concept layout. The kitchen is thoughtfully designed with sleek steel-toned black, Bluetooth-equipped smart appliances, a 6-burner gas stove, custom cabinetry, stone countertops, and subway tile backsplash, flowing seamlessly to the fenced patio, ideal for entertaining or relaxing outdoors.
The finished lower level offers flexible space for a media room, gym, or game area, plus a convenient half bath. Upstairs, two bedrooms share a full hall bath with polished finishes.
The primary suite is a private retreat with a spacious walk-through closet that leads to a spa-style bath with dual rainfall showerheads, double vanity, polished marble tile, and designer lighting, wet bar with wine fridge, and private balcony.
The rooftop deck features Center City and treetop views, two distinct entertaining areas, and a cozy indoor nook to enjoy the skyline year-round. With four outdoor spaces and a 2-year home warranty, this home blends style, comfort, and versatility.
Located in the Cedar Park neighborhood, just steps from Pentridge Station, Carbon Copy Brewpub, and Clark Park, this home offers a perfect mix of culture, community, and convenience.
Contact an agent
Home facts
- Year built:1925
- Listing ID #:PAPH2515896
- Added:61 day(s) ago
- Updated:November 13, 2025 at 02:39 PM
Rooms and interior
- Bedrooms:3
- Total bathrooms:3
- Full bathrooms:2
- Half bathrooms:1
- Living area:2,600 sq. ft.
Heating and cooling
- Cooling:Ceiling Fan(s), Central A/C, Energy Star Cooling System
- Heating:Central, Energy Star Heating System, Forced Air, Natural Gas, Zoned
Structure and exterior
- Year built:1925
- Building area:2,600 sq. ft.
- Lot area:0.03 Acres
Utilities
- Water:Public
- Sewer:Public Sewer
Finances and disclosures
- Price:$595,000
- Price per sq. ft.:$228.85
- Tax amount:$3,243 (2024)
New listings near 5029 Pentridge St
- New
 $330,000Active3 beds 4 baths2,296 sq. ft.
$330,000Active3 beds 4 baths2,296 sq. ft.5401 Gainor Rd, PHILADELPHIA, PA 19131
MLS# PAPH2554890Listed by: ERGO REAL ESTATE COMPANY - New
 $190,000Active3 beds 2 baths1,120 sq. ft.
$190,000Active3 beds 2 baths1,120 sq. ft.5845 Ludlow St, PHILADELPHIA, PA 19139
MLS# PAPH2556040Listed by: PERFECT PLACE REAL ESTATE CO. - New
 $209,999Active2 beds 1 baths896 sq. ft.
$209,999Active2 beds 1 baths896 sq. ft.5916 Newtown Ave, PHILADELPHIA, PA 19120
MLS# PAPH2558248Listed by: HONEST REAL ESTATE - New
 $125,000Active3 beds 1 baths1,278 sq. ft.
$125,000Active3 beds 1 baths1,278 sq. ft.5024 Duffield St, PHILADELPHIA, PA 19124
MLS# PAPH2558400Listed by: RE/MAX ACCESS - New
 $145,000Active3 beds 1 baths980 sq. ft.
$145,000Active3 beds 1 baths980 sq. ft.3433 E St, PHILADELPHIA, PA 19134
MLS# PAPH2558402Listed by: REALTY MARK ASSOCIATES - New
 $85,000Active4 beds 2 baths784 sq. ft.
$85,000Active4 beds 2 baths784 sq. ft.4960 Kershaw St, PHILADELPHIA, PA 19131
MLS# PAPH2558406Listed by: DEL VAL REALTY & PROPERTY MANAGEMENT - New
 $784,900Active5 beds 3 baths3,122 sq. ft.
$784,900Active5 beds 3 baths3,122 sq. ft.4911 Warrington Ave, PHILADELPHIA, PA 19143
MLS# PAPH2558408Listed by: TESLA REALTY GROUP, LLC - New
 $950,000Active4 beds 3 baths2,120 sq. ft.
$950,000Active4 beds 3 baths2,120 sq. ft.304 Delancey St, PHILADELPHIA, PA 19106
MLS# PAPH2545858Listed by: COMPASS PENNSYLVANIA, LLC - New
 $250,000Active4 beds 2 baths1,690 sq. ft.
$250,000Active4 beds 2 baths1,690 sq. ft.740 S 59th St, PHILADELPHIA, PA 19143
MLS# PAPH2558014Listed by: REAL OF PENNSYLVANIA - Open Sat, 1 to 2pmNew
 $240,000Active3 beds 2 baths1,164 sq. ft.
$240,000Active3 beds 2 baths1,164 sq. ft.2819 W Montgomery Ave, PHILADELPHIA, PA 19121
MLS# PAPH2558390Listed by: KW EMPOWER
