5032 Aspen St, Philadelphia, PA 19139
Local realty services provided by:Better Homes and Gardens Real Estate Murphy & Co.
5032 Aspen St,Philadelphia, PA 19139
$249,900
- 3 Beds
- 2 Baths
- 1,260 sq. ft.
- Townhouse
- Active
Listed by: laquana gibbs
Office: united real estate
MLS#:PAPH2544062
Source:BRIGHTMLS
Price summary
- Price:$249,900
- Price per sq. ft.:$198.33
About this home
Welcome to 5032 Aspen St! Discover your beautifully updated, move-in-ready retreat featuring high-end finishes and modern design throughout. Step inside to find luxury vinyl plank floors, a brand-new half bath, and a stunning new kitchen complete with quartz countertops, soft-close cabinetry, and stainless-steel appliances. Relax or entertain in your private fenced backyard...perfect for morning coffee, weekend gatherings, or quiet evenings with a good book. The finished basement provides flexible space for a home office, gym, or recreation area, plus a new washer and dryer for convenience. Upstairs, enjoy three spacious bedrooms and a fully renovated bathroom with modern fixtures and finishes. Recent upgrades include central air, new roof maintenance, and new windows for year-round comfort and peace of mind. Ideally located near public transportation, shopping, universities, and just minutes from Center City, this home offers the perfect blend of comfort, style, and convenience. The only thing missing is you!
Contact an agent
Home facts
- Year built:1925
- Listing ID #:PAPH2544062
- Added:46 day(s) ago
- Updated:November 18, 2025 at 02:58 PM
Rooms and interior
- Bedrooms:3
- Total bathrooms:2
- Full bathrooms:1
- Half bathrooms:1
- Living area:1,260 sq. ft.
Heating and cooling
- Cooling:Central A/C
- Heating:90% Forced Air, Natural Gas
Structure and exterior
- Year built:1925
- Building area:1,260 sq. ft.
- Lot area:0.03 Acres
Utilities
- Water:Public
- Sewer:Public Septic
Finances and disclosures
- Price:$249,900
- Price per sq. ft.:$198.33
- Tax amount:$1,494 (2025)
New listings near 5032 Aspen St
- New
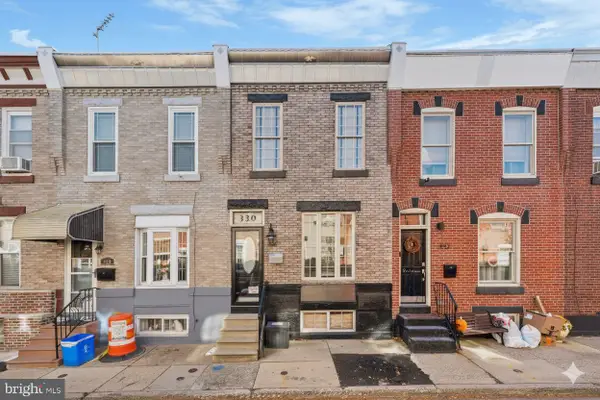 $299,900Active2 beds 1 baths980 sq. ft.
$299,900Active2 beds 1 baths980 sq. ft.330 Fitzgerald St, PHILADELPHIA, PA 19148
MLS# PAPH2559376Listed by: KELLER WILLIAMS REAL ESTATE-BLUE BELL - Open Sun, 12 to 2pmNew
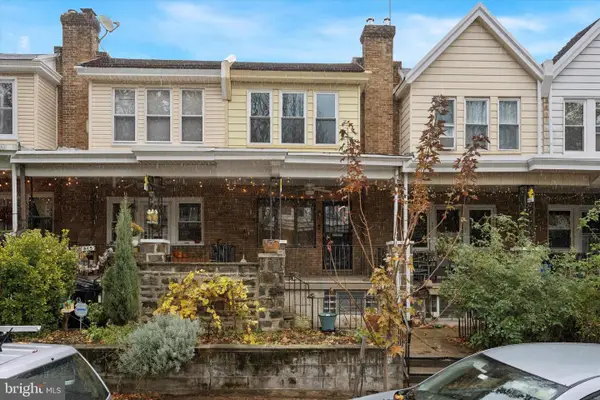 $550,000Active3 beds 2 baths1,200 sq. ft.
$550,000Active3 beds 2 baths1,200 sq. ft.863 N Woodstock St, PHILADELPHIA, PA 19130
MLS# PAPH2560168Listed by: BHHS FOX & ROACH-CENTER CITY WALNUT - Coming Soon
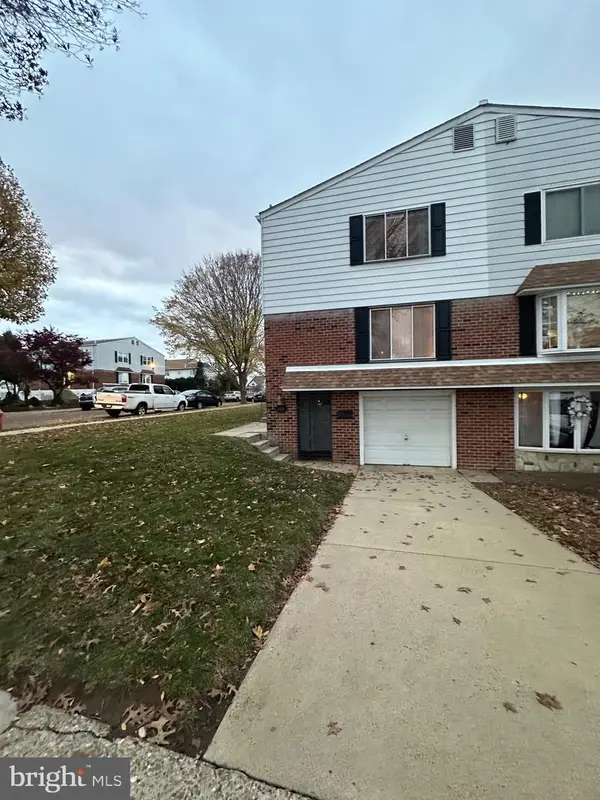 $424,000Coming Soon3 beds 3 baths
$424,000Coming Soon3 beds 3 baths13020 Kelvin Ave, PHILADELPHIA, PA 19116
MLS# PAPH2559302Listed by: KELLER WILLIAMS REAL ESTATE-LANGHORNE - Coming SoonOpen Sat, 11am to 1pm
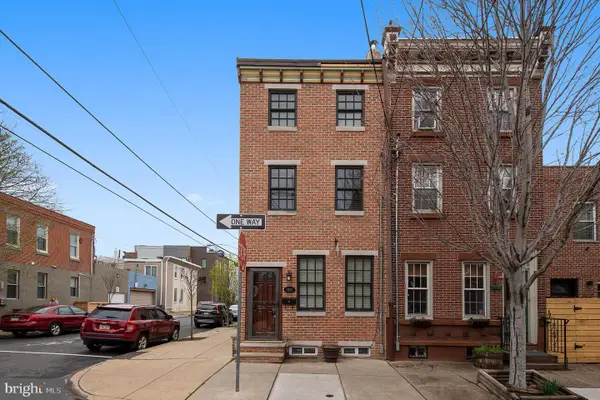 $549,000Coming Soon3 beds 3 baths
$549,000Coming Soon3 beds 3 baths1633 E Berks St, PHILADELPHIA, PA 19125
MLS# PAPH2554976Listed by: COMPASS PENNSYLVANIA, LLC - New
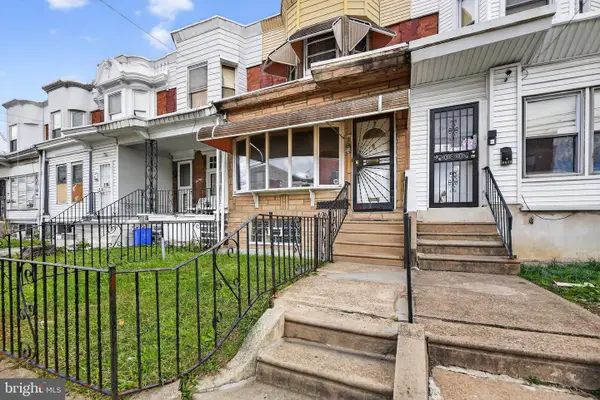 $169,900Active3 beds -- baths1,120 sq. ft.
$169,900Active3 beds -- baths1,120 sq. ft.5626 Kingsessing Ave, PHILADELPHIA, PA 19143
MLS# PAPH2559606Listed by: THE GREENE REALTY GROUP - New
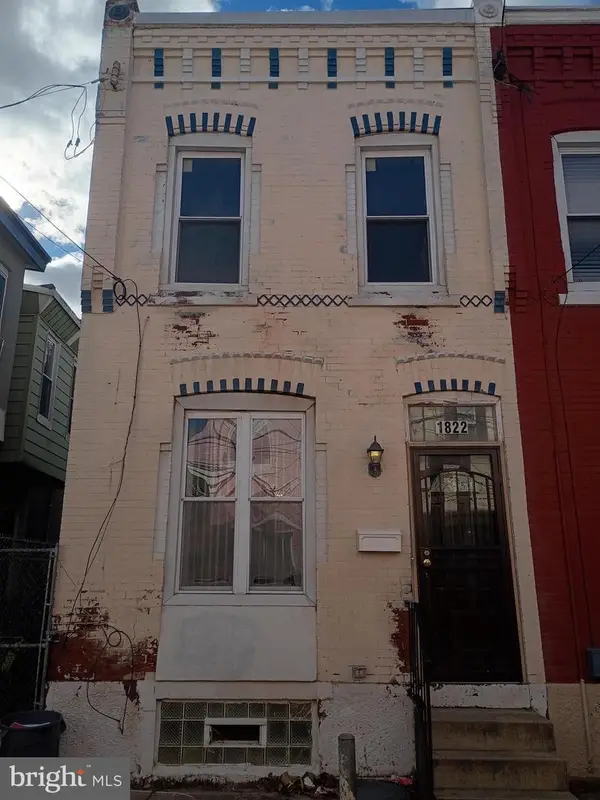 $139,000Active2 beds 1 baths912 sq. ft.
$139,000Active2 beds 1 baths912 sq. ft.1822 W Wilt St, PHILADELPHIA, PA 19121
MLS# PAPH2560200Listed by: HOUWZER, LLC - New
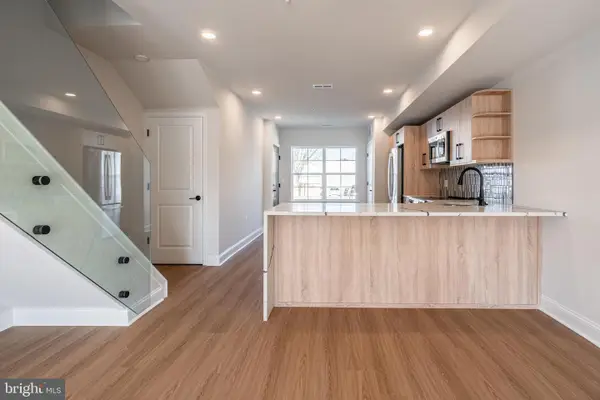 $299,999Active2 beds 2 baths1,100 sq. ft.
$299,999Active2 beds 2 baths1,100 sq. ft.4090 Leslie Ln #a43, PHILADELPHIA, PA 19131
MLS# PAPH2560420Listed by: KW EMPOWER - Open Sat, 11am to 1pmNew
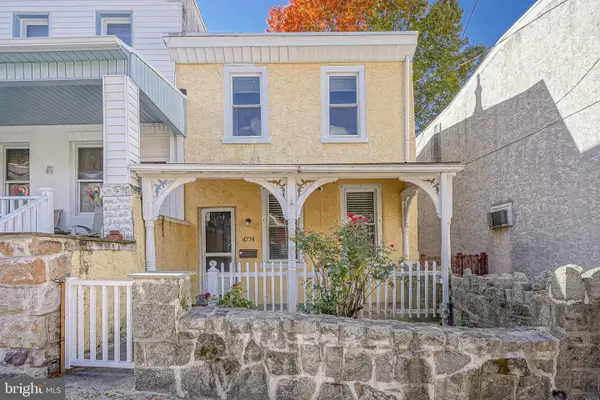 $279,900Active2 beds 1 baths960 sq. ft.
$279,900Active2 beds 1 baths960 sq. ft.4774 Silverwood St, PHILADELPHIA, PA 19128
MLS# PAPH2559724Listed by: RE/MAX ONE REALTY - TCDT - New
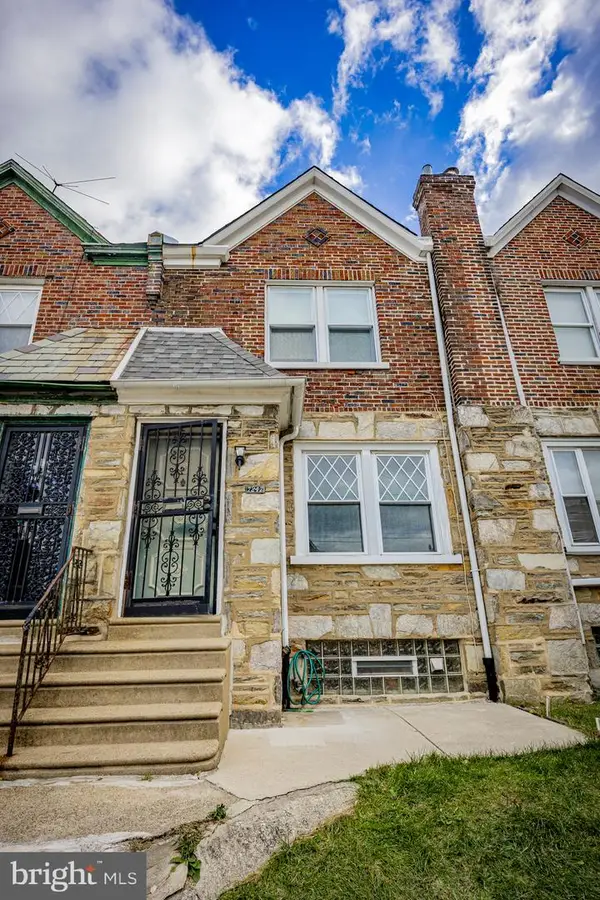 $149,900Active3 beds 1 baths1,216 sq. ft.
$149,900Active3 beds 1 baths1,216 sq. ft.7247 Pittville Ave, PHILADELPHIA, PA 19126
MLS# PAPH2560212Listed by: PETERS GORDON REALTY INC - New
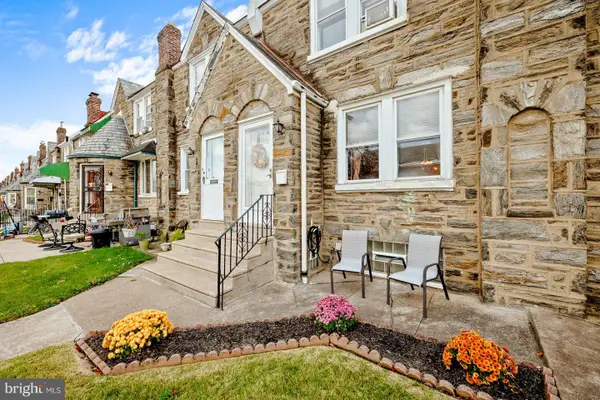 $259,900Active3 beds 2 baths1,424 sq. ft.
$259,900Active3 beds 2 baths1,424 sq. ft.3108 Longshore Ave, PHILADELPHIA, PA 19149
MLS# PAPH2559772Listed by: RE/MAX ONE REALTY
