5065 Parrish St, PHILADELPHIA, PA 19139
Local realty services provided by:Better Homes and Gardens Real Estate Cassidon Realty
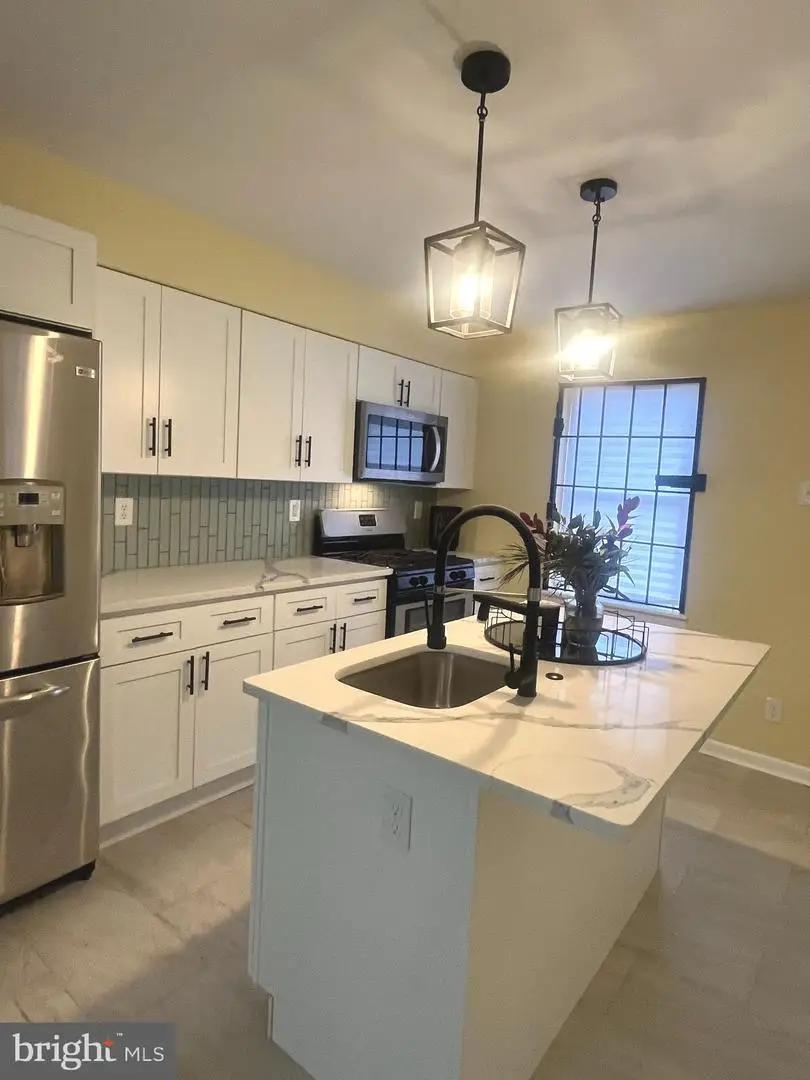
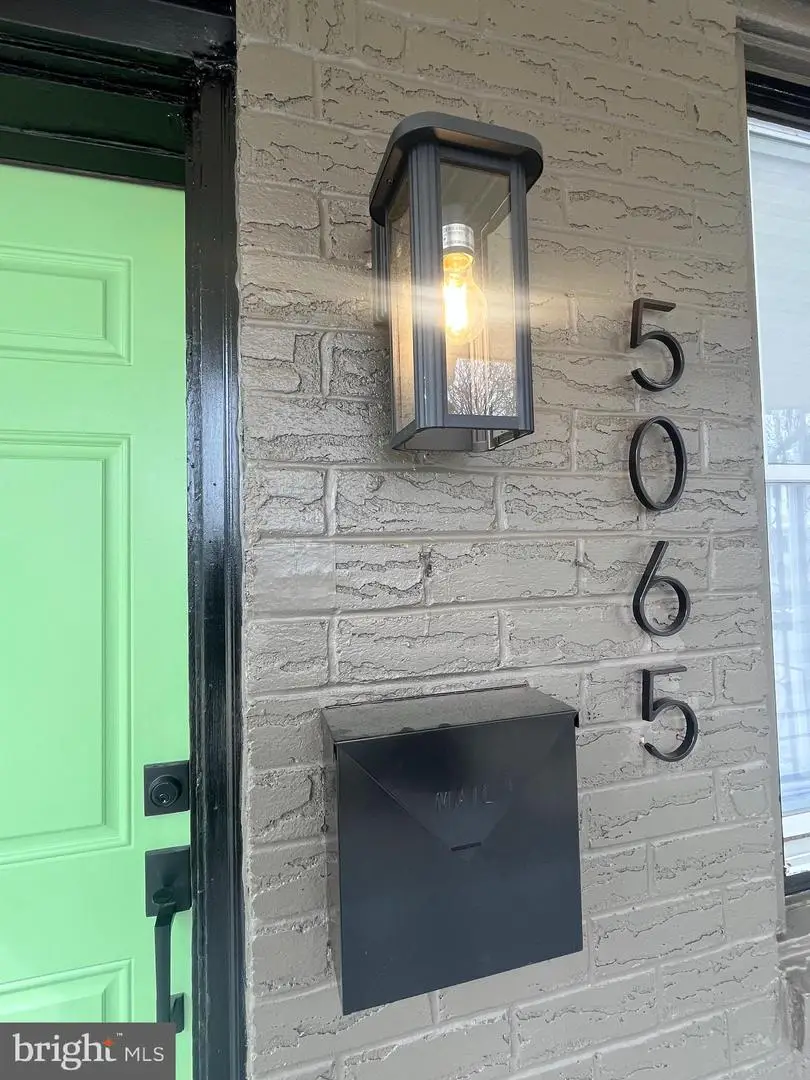

5065 Parrish St,PHILADELPHIA, PA 19139
$220,000
- 3 Beds
- 2 Baths
- 1,440 sq. ft.
- Townhouse
- Active
Listed by:shaquiyyah d jenkins
Office:domain real estate group, llc.
MLS#:PAPH2460876
Source:BRIGHTMLS
Price summary
- Price:$220,000
- Price per sq. ft.:$152.78
About this home
SELLER IS MOTIVATED!!! Beautifully rehabbed home 3 bedroom, 1-1/2 bath end row in West Phila. This home is located adjacent to West Mill Creek Playground which feels like an extension of your backyard. Renovations have been completed this year, offering you a spacious new kitchen with an island, pendant lighting and a ton of cabinets for storage. From the kitchen you can access the rear yard that is great for outdoor entertaining. The first floor also features a lovely living area with new floors, new lighting and high ceilings. The 2nd floor has 3 nicely sized bedrooms and a charming hall bath with a skylight. The lower level (basement) is finished with 9'+ ceilings, storage, an office area, laundry and a half bath. There is plenty off on-street parking for both you and your guests. Come and make this home - YOURS! ***Ask us about specific financing options to buy down your interest rate and a $6,000 Lender's Credit!!***
Contact an agent
Home facts
- Year built:1925
- Listing Id #:PAPH2460876
- Added:141 day(s) ago
- Updated:August 15, 2025 at 01:53 PM
Rooms and interior
- Bedrooms:3
- Total bathrooms:2
- Full bathrooms:1
- Half bathrooms:1
- Living area:1,440 sq. ft.
Heating and cooling
- Heating:90% Forced Air, Natural Gas
Structure and exterior
- Year built:1925
- Building area:1,440 sq. ft.
- Lot area:0.02 Acres
Utilities
- Water:Public
- Sewer:Public Sewer
Finances and disclosures
- Price:$220,000
- Price per sq. ft.:$152.78
- Tax amount:$2,035 (2024)
New listings near 5065 Parrish St
- New
 $485,000Active2 beds 2 baths840 sq. ft.
$485,000Active2 beds 2 baths840 sq. ft.255 S 24th St, PHILADELPHIA, PA 19103
MLS# PAPH2527630Listed by: BHHS FOX & ROACH-CENTER CITY WALNUT - New
 $289,900Active4 beds 2 baths1,830 sq. ft.
$289,900Active4 beds 2 baths1,830 sq. ft.2824-28 Pratt St, PHILADELPHIA, PA 19137
MLS# PAPH2527772Listed by: DYDAK REALTY - New
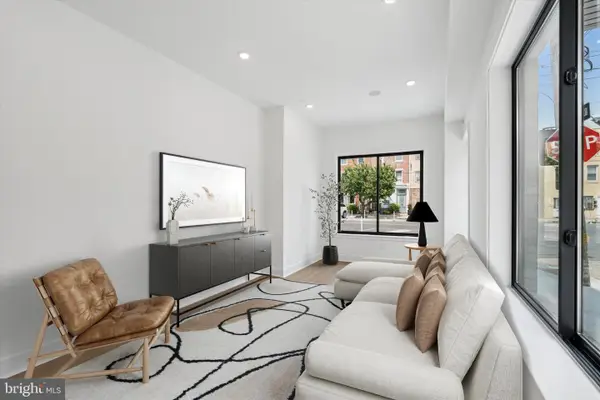 $724,999Active3 beds 4 baths1,800 sq. ft.
$724,999Active3 beds 4 baths1,800 sq. ft.919 S 11th St #1, PHILADELPHIA, PA 19147
MLS# PAPH2528026Listed by: KW EMPOWER - New
 $125,000Active3 beds 1 baths1,260 sq. ft.
$125,000Active3 beds 1 baths1,260 sq. ft.5437 Webster St, PHILADELPHIA, PA 19143
MLS# PAPH2528028Listed by: HERITAGE HOMES REALTY - New
 $684,999Active3 beds 3 baths1,700 sq. ft.
$684,999Active3 beds 3 baths1,700 sq. ft.919 S 11th St #2, PHILADELPHIA, PA 19147
MLS# PAPH2528032Listed by: KW EMPOWER - New
 $364,900Active4 beds -- baths1,940 sq. ft.
$364,900Active4 beds -- baths1,940 sq. ft.5125 Willows Ave, PHILADELPHIA, PA 19143
MLS# PAPH2525930Listed by: KW EMPOWER - Coming Soon
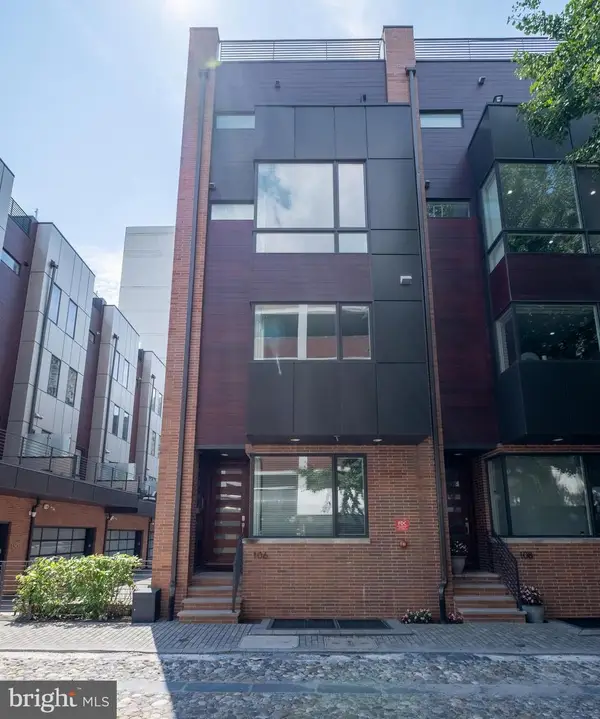 $1,550,000Coming Soon5 beds 7 baths
$1,550,000Coming Soon5 beds 7 baths106 Sansom St, PHILADELPHIA, PA 19106
MLS# PAPH2527770Listed by: MAXWELL REALTY COMPANY - New
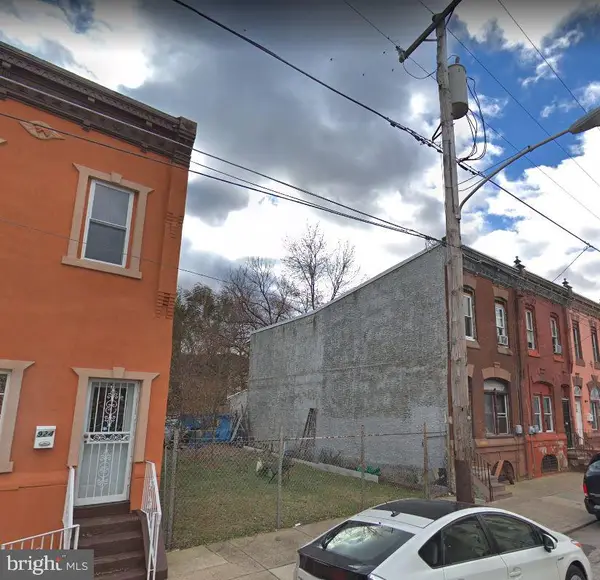 $99,000Active0.02 Acres
$99,000Active0.02 Acres926 W Huntingdon St, PHILADELPHIA, PA 19133
MLS# PAPH2528034Listed by: HERITAGE HOMES REALTY - Coming SoonOpen Sat, 11am to 1pm
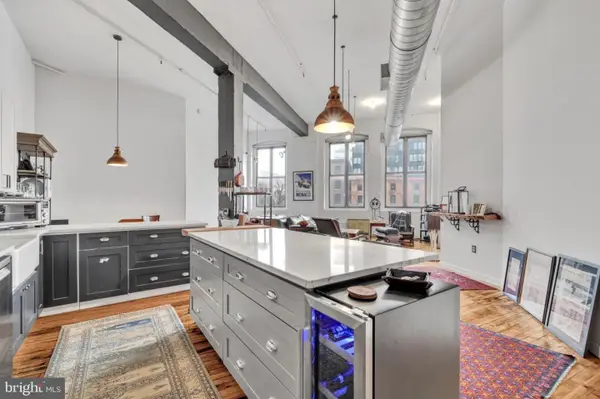 $389,990Coming Soon1 beds 1 baths
$389,990Coming Soon1 beds 1 baths428 N 13th St #3b, PHILADELPHIA, PA 19123
MLS# PAPH2523194Listed by: COMPASS PENNSYLVANIA, LLC - New
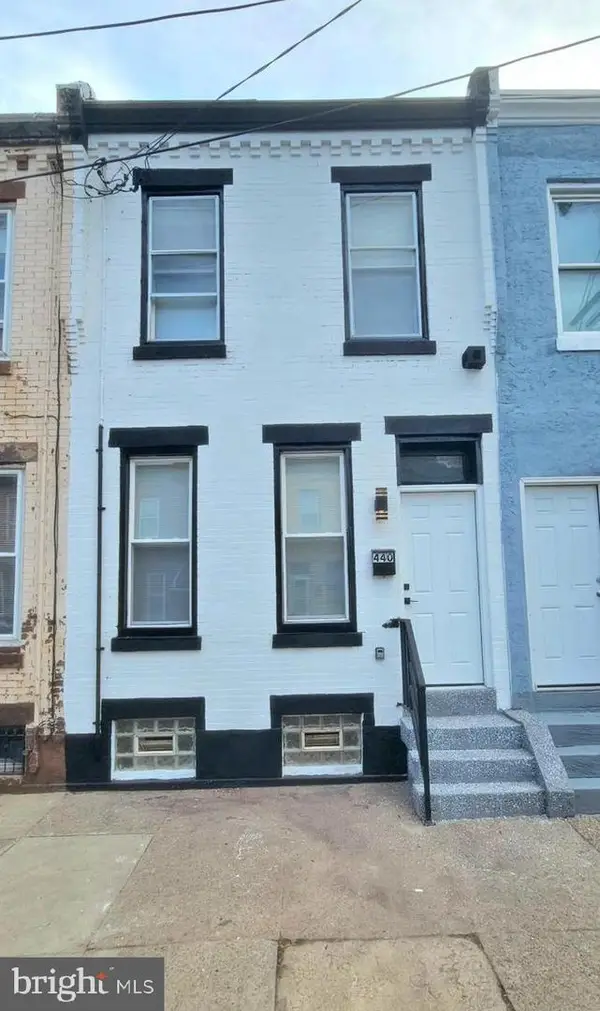 $199,900Active3 beds 2 baths1,120 sq. ft.
$199,900Active3 beds 2 baths1,120 sq. ft.440 W Butler St, PHILADELPHIA, PA 19140
MLS# PAPH2528016Listed by: RE/MAX AFFILIATES
