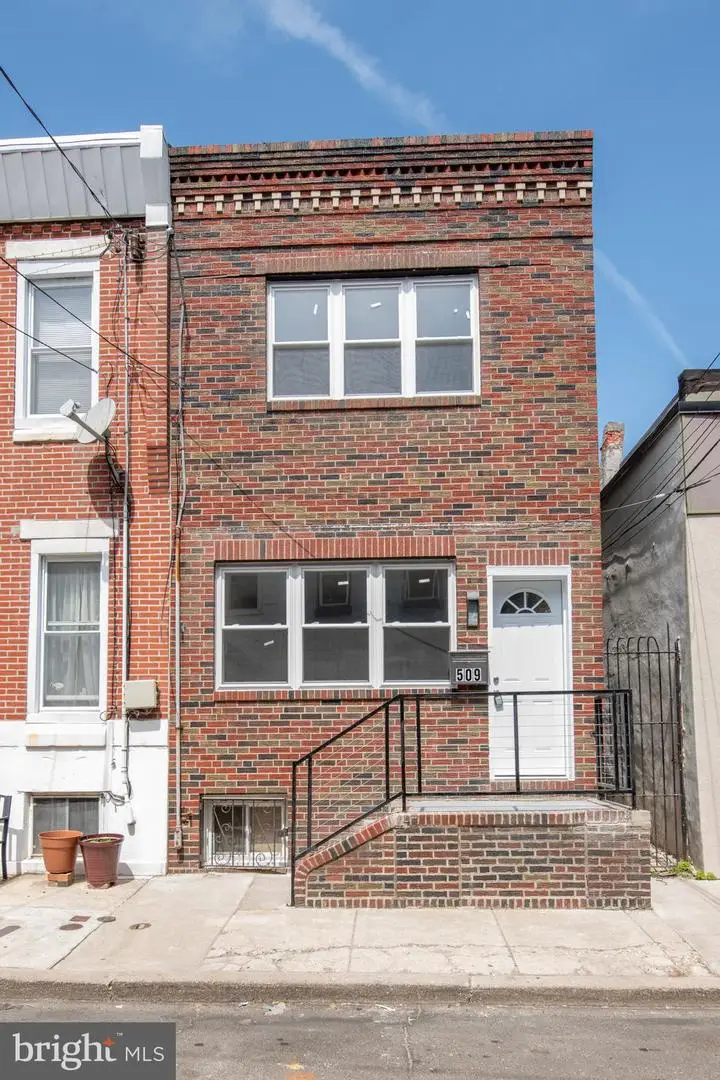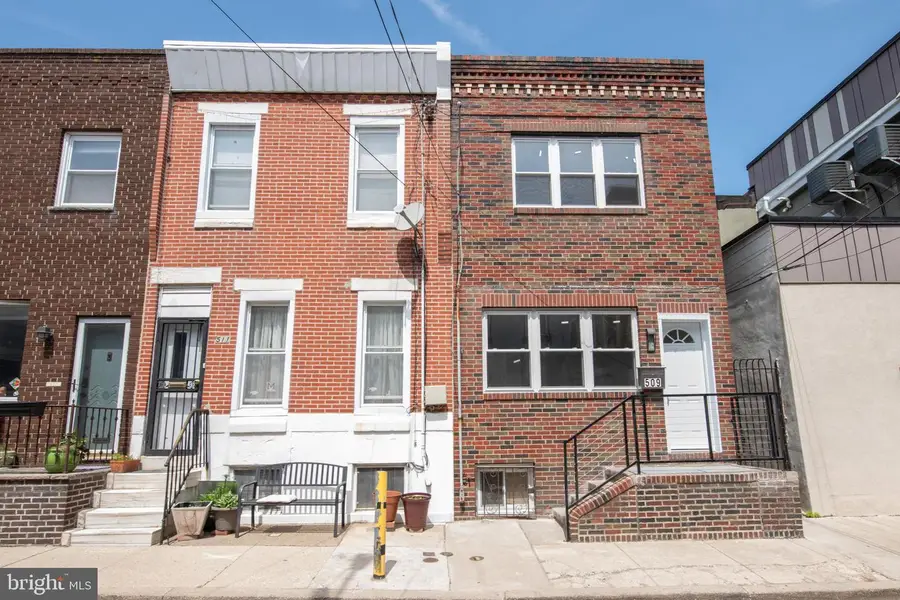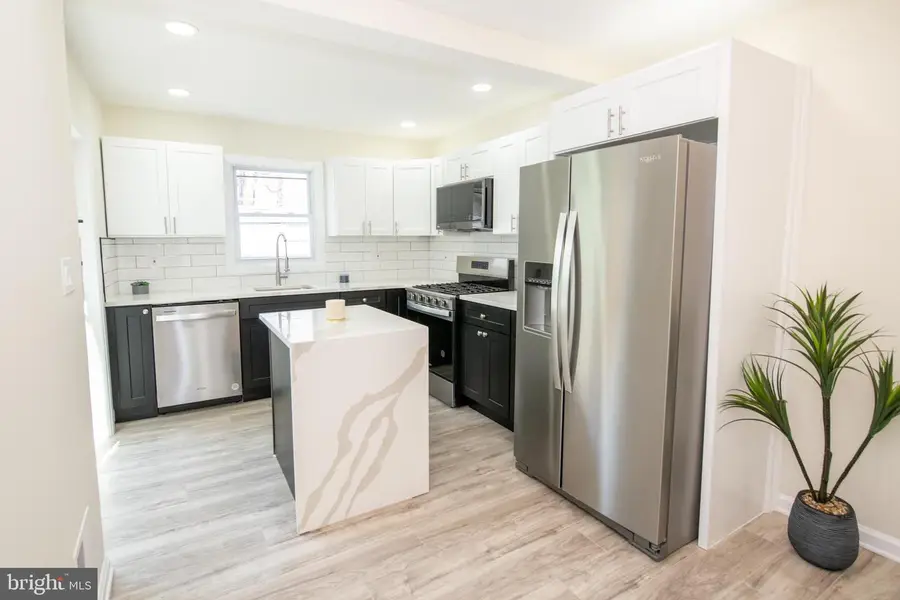509 Fernon St, PHILADELPHIA, PA 19148
Local realty services provided by:Better Homes and Gardens Real Estate Maturo



509 Fernon St,PHILADELPHIA, PA 19148
$375,000
- 3 Beds
- 3 Baths
- 1,026 sq. ft.
- Townhouse
- Pending
Listed by:margaret g. house
Office:bhhs fox & roach-southampton
MLS#:PAPH2475076
Source:BRIGHTMLS
Price summary
- Price:$375,000
- Price per sq. ft.:$365.5
About this home
Just reduced & brand new flooring throughout! Many upgrades and completely renovated ! Here is a great opportunity to own a beautiful home in a desirable area of Dickinson Narrows!
Contemporary kitchen with black and white Tuxedo Cabinets make a striking contrast with the granite countertops & island with additional cabinets & counterspace. All new appliances, S/S appliances: refrigerator with water and ice supply line. Gas stove and built in microwave & garbage disposal & dishwasher, everything you need to cook! The kitchen flows to the dining area which leads to an open floor plan to the living room with a beautiful electric fireplace with color options & heating for 800 sq ft. Modern warm brown flooring throughout lends a spacious feel to the home,(Traffic Master Waterproof flooring). Convenient first floor powder room. Upstairs are 3 bedrooms,( primary bedroom closet and 2nd bedroom closets have been enlarged) and nicely sized bathroom with rain shower. The lower level basement area is perfect for entertaining, has a full bath also with a rain shower. A few nice features of the house are: Reset dimmable lights, Contemporary fan with light in almost every room, Anti-Fog Mirrors , and WIFI hook-up in all bathrooms. New tankless water heater, HVAC system. There is a convenient outdoor space outside of kitchen. Please note: Bedrooms and Basement are Virtually Staged; Parking permit for residents can be obtained, easily acquired for small fee from city for neighborhood parking .
Contact an agent
Home facts
- Year built:1920
- Listing Id #:PAPH2475076
- Added:111 day(s) ago
- Updated:August 15, 2025 at 07:30 AM
Rooms and interior
- Bedrooms:3
- Total bathrooms:3
- Full bathrooms:2
- Half bathrooms:1
- Living area:1,026 sq. ft.
Heating and cooling
- Cooling:Central A/C
- Heating:Forced Air, Natural Gas
Structure and exterior
- Roof:Flat
- Year built:1920
- Building area:1,026 sq. ft.
- Lot area:0.02 Acres
Utilities
- Water:Public
- Sewer:Public Sewer
Finances and disclosures
- Price:$375,000
- Price per sq. ft.:$365.5
- Tax amount:$3,477 (2024)
New listings near 509 Fernon St
 $525,000Active3 beds 2 baths1,480 sq. ft.
$525,000Active3 beds 2 baths1,480 sq. ft.246-248 Krams Ave, PHILADELPHIA, PA 19128
MLS# PAPH2463424Listed by: COMPASS PENNSYLVANIA, LLC- Coming Soon
 $349,900Coming Soon3 beds 2 baths
$349,900Coming Soon3 beds 2 baths3054 Secane Pl, PHILADELPHIA, PA 19154
MLS# PAPH2527706Listed by: COLDWELL BANKER HEARTHSIDE-DOYLESTOWN - New
 $99,900Active4 beds 1 baths1,416 sq. ft.
$99,900Active4 beds 1 baths1,416 sq. ft.2623 N 30th St, PHILADELPHIA, PA 19132
MLS# PAPH2527958Listed by: TARA MANAGEMENT SERVICES INC - New
 $170,000Active3 beds 1 baths1,200 sq. ft.
$170,000Active3 beds 1 baths1,200 sq. ft.6443 Ditman St, PHILADELPHIA, PA 19135
MLS# PAPH2527976Listed by: ANCHOR REALTY NORTHEAST - New
 $174,900Active2 beds 1 baths949 sq. ft.
$174,900Active2 beds 1 baths949 sq. ft.2234 Pratt St, PHILADELPHIA, PA 19137
MLS# PAPH2527984Listed by: AMERICAN VISTA REAL ESTATE - New
 $400,000Active3 beds 2 baths1,680 sq. ft.
$400,000Active3 beds 2 baths1,680 sq. ft.Krams Ave, PHILADELPHIA, PA 19128
MLS# PAPH2527986Listed by: COMPASS PENNSYLVANIA, LLC - New
 $150,000Active0.1 Acres
$150,000Active0.1 Acres246 Krams Ave, PHILADELPHIA, PA 19128
MLS# PAPH2527988Listed by: COMPASS PENNSYLVANIA, LLC - Coming Soon
 $274,900Coming Soon3 beds 2 baths
$274,900Coming Soon3 beds 2 baths6164 Tackawanna St, PHILADELPHIA, PA 19135
MLS# PAPH2510050Listed by: COMPASS PENNSYLVANIA, LLC - New
 $199,900Active3 beds 2 baths1,198 sq. ft.
$199,900Active3 beds 2 baths1,198 sq. ft.2410 Sharswood St, PHILADELPHIA, PA 19121
MLS# PAPH2527898Listed by: ELFANT WISSAHICKON-MT AIRY - New
 $129,000Active4 beds 4 baths2,140 sq. ft.
$129,000Active4 beds 4 baths2,140 sq. ft.3146 Euclid Ave, PHILADELPHIA, PA 19121
MLS# PAPH2527968Listed by: EXP REALTY, LLC
