5113 Pulaski Ave, Philadelphia, PA 19144
Local realty services provided by:Better Homes and Gardens Real Estate Reserve
5113 Pulaski Ave,Philadelphia, PA 19144
$480,000
- 5 Beds
- 4 Baths
- 2,698 sq. ft.
- Single family
- Pending
Listed by: amin z beyah, christie jones
Office: bhhs fox & roach-chestnut hill
MLS#:PAPH2553658
Source:BRIGHTMLS
Price summary
- Price:$480,000
- Price per sq. ft.:$177.91
About this home
Step into history with this stunning 3-story twin, built in 1900 of Wissahickon schist, stone, and brick, perfectly situated on a wide lot in desirable Southwest Germantown. Offered for the first time in 48 years, this beautifully maintained 5-bedroom, 3.5-bath home is a rare find, spanning over 3,000 square feet and showcasing thoughtful upgrades throughout. Enjoy mornings on the inviting wrap-around mahogany front porch, then enter through the charming, bright vestibule and welcoming entry foyer. The home features hardwood flooring with exquisite walnut inlay trim, high ceilings, and original architectural details in the crown moldings, staircase, banisters, and around each fireplace. The spacious living room includes a gas fireplace and custom wood pocket doors leading to a formal dining room with crown molding and a built-in buffet cabinet. The renovated eat-in kitchen offers custom cabinetry, porcelain flooring and backsplash, granite countertops, and stainless-steel appliances, along with a private staircase to the second floor. A tiled laundry room and remodeled powder room complete this level, along with rear access to a fenced brick patio and green backyard. The second floor includes three comfortable bedrooms and two full baths, including a primary ensuite renovated in 2019. The two additional bedrooms offer generous closets and natural light. A full hallway bath features updated flooring, trim, and vanity. The third floor boasts two additional bedrooms and a full bath, remodeled in 2024, providing flexible living space—perfect for guests or a home office. The unfinished basement offers ample storage and potential for future finishing. All knob-and-tube wiring has been replaced, and the home includes seven window A/C units. Roofs and built-in gutters have been updated over the years. The extra-wide, landscaped yard is ideal for entertaining, gardening, or relaxing. Enjoy a vibrant neighborhood with access to Hansberry Community Garden, the John B. Kelly Elementary meadow and vegetable garden, Friends of Fernhill Park, the historic Germantown Cricket Club, Attic Brewery, Merzbacher’s Bakery, and the new Weavers Way Co-op. Convenient to public transportation, including SEPTA rail stations at Wayne Junction, Queen Lane, and Chelten Avenue, as well as multiple bus routes. Just a 15-minute drive to Center City with easy access to Roosevelt Boulevard and I-76. Come experience the timeless charm and modern comfort of 5113 Pulaski Avenue!
Contact an agent
Home facts
- Year built:1900
- Listing ID #:PAPH2553658
- Added:47 day(s) ago
- Updated:December 17, 2025 at 10:50 AM
Rooms and interior
- Bedrooms:5
- Total bathrooms:4
- Full bathrooms:3
- Half bathrooms:1
- Living area:2,698 sq. ft.
Heating and cooling
- Cooling:Window Unit(s)
- Heating:Natural Gas, Radiator
Structure and exterior
- Year built:1900
- Building area:2,698 sq. ft.
- Lot area:0.11 Acres
Schools
- High school:KING MARTN
- Middle school:PICKETT
- Elementary school:JOHN B. KELLY
Utilities
- Water:Public
- Sewer:Public Sewer
Finances and disclosures
- Price:$480,000
- Price per sq. ft.:$177.91
- Tax amount:$4,979 (2025)
New listings near 5113 Pulaski Ave
- New
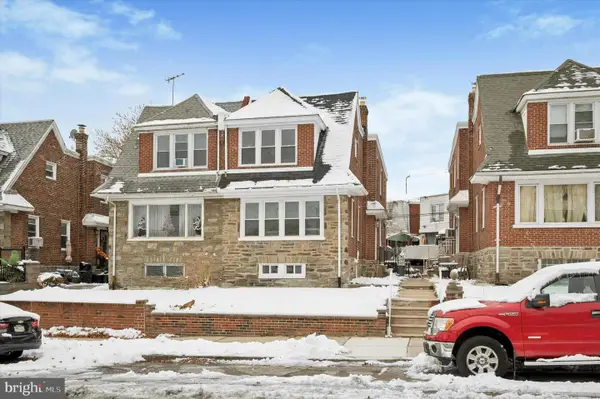 $384,999Active3 beds 3 baths1,728 sq. ft.
$384,999Active3 beds 3 baths1,728 sq. ft.6866 N 19th St, PHILADELPHIA, PA 19126
MLS# PAPH2567208Listed by: KELLER WILLIAMS REAL ESTATE-BLUE BELL - New
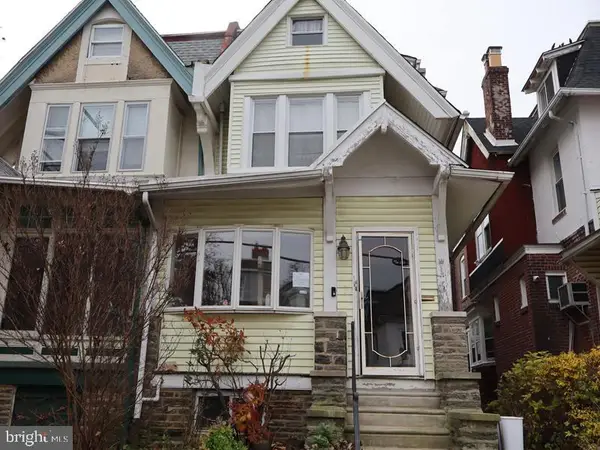 $210,000Active5 beds 2 baths2,020 sq. ft.
$210,000Active5 beds 2 baths2,020 sq. ft.1502 68th Ave, PHILADELPHIA, PA 19126
MLS# PAPH2567832Listed by: ELFANT WISSAHICKON-MT AIRY - New
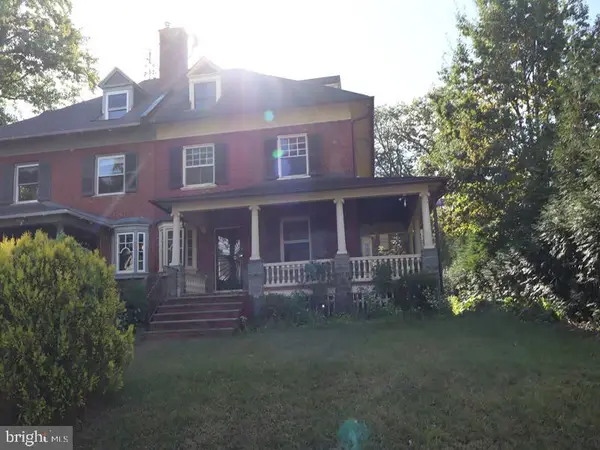 $334,900Active6 beds 2 baths2,804 sq. ft.
$334,900Active6 beds 2 baths2,804 sq. ft.6386 Sherwood Rd, PHILADELPHIA, PA 19151
MLS# PAPH2567834Listed by: ELFANT WISSAHICKON-MT AIRY - New
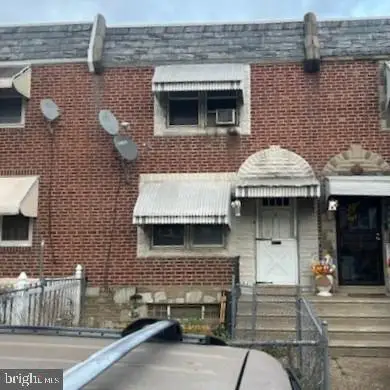 $134,900Active2 beds 1 baths808 sq. ft.
$134,900Active2 beds 1 baths808 sq. ft.3941 K St, PHILADELPHIA, PA 19124
MLS# PAPH2567836Listed by: ELFANT WISSAHICKON-MT AIRY - Coming Soon
 $389,900Coming Soon5 beds 4 baths
$389,900Coming Soon5 beds 4 baths2806 Walnut Hill St, PHILADELPHIA, PA 19152
MLS# PAPH2567830Listed by: REALTY MARK ASSOCIATES - New
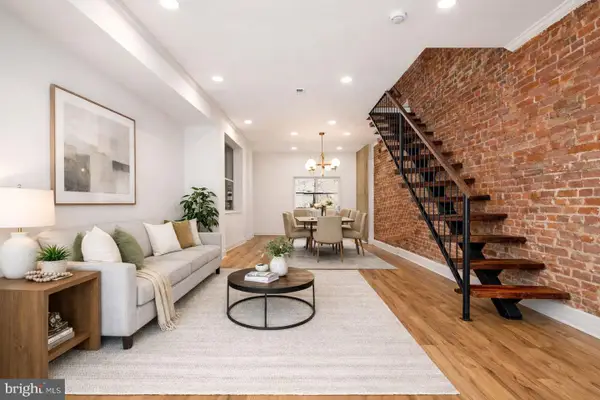 $499,000Active3 beds 3 baths1,968 sq. ft.
$499,000Active3 beds 3 baths1,968 sq. ft.1231 S Markoe St, PHILADELPHIA, PA 19143
MLS# PAPH2567826Listed by: REALTY ONE GROUP FOCUS - New
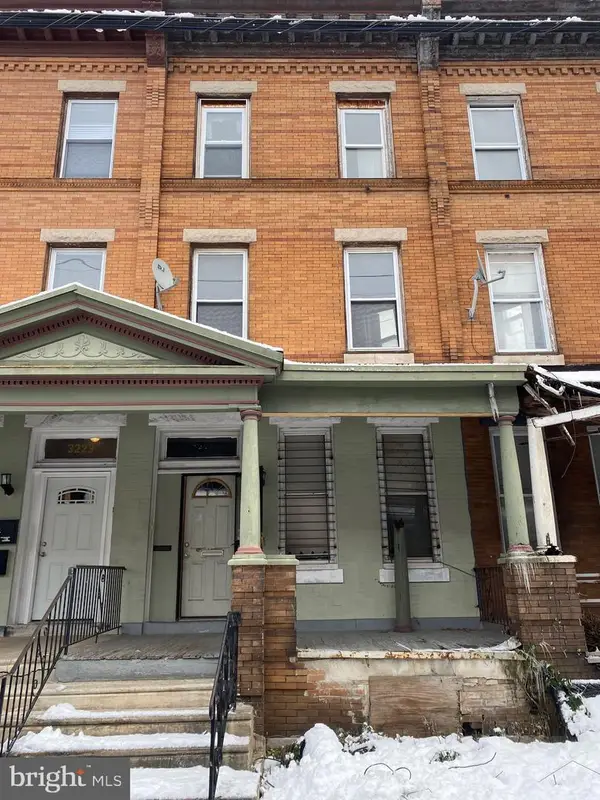 $175,000Active-- beds -- baths2,220 sq. ft.
$175,000Active-- beds -- baths2,220 sq. ft.3221 N 15th St, PHILADELPHIA, PA 19140
MLS# PAPH2567492Listed by: CENTURY 21 ADVANTAGE GOLD-SOUTHAMPTON - New
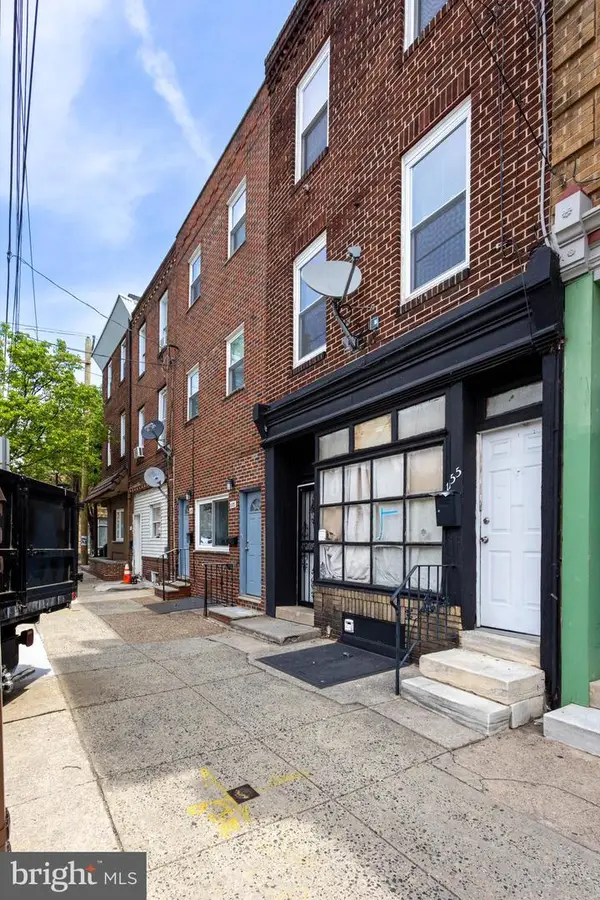 $525,000Active3 beds -- baths1,728 sq. ft.
$525,000Active3 beds -- baths1,728 sq. ft.1155 S 11th St, PHILADELPHIA, PA 19147
MLS# PAPH2565978Listed by: TESLA REALTY GROUP, LLC - New
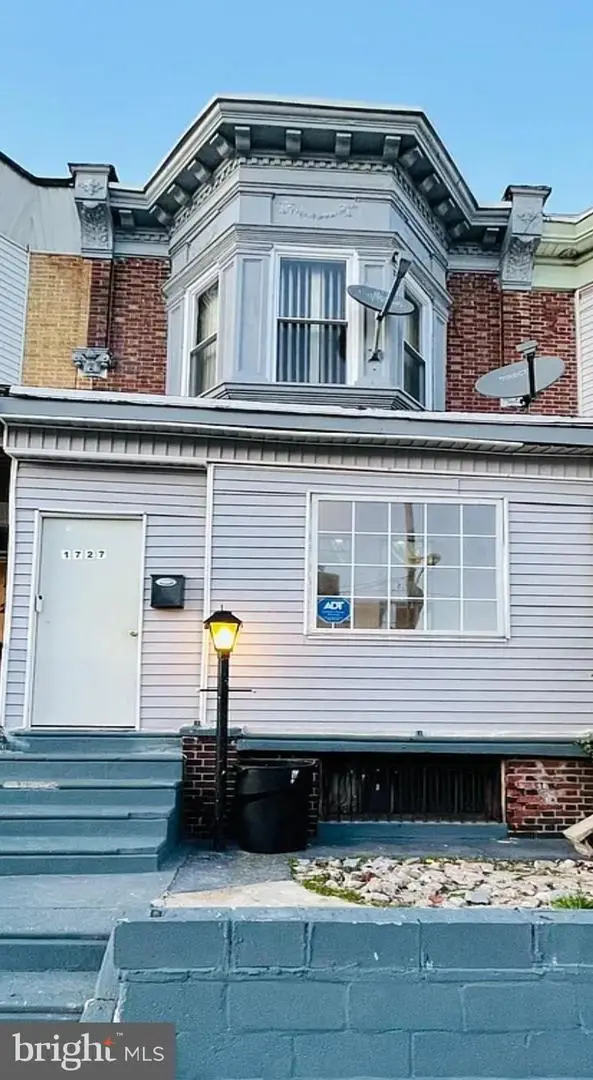 $144,999Active4 beds 2 baths1,320 sq. ft.
$144,999Active4 beds 2 baths1,320 sq. ft.1727 W Pacific St, PHILADELPHIA, PA 19140
MLS# PAPH2567818Listed by: REALTY MARK ASSOCIATES 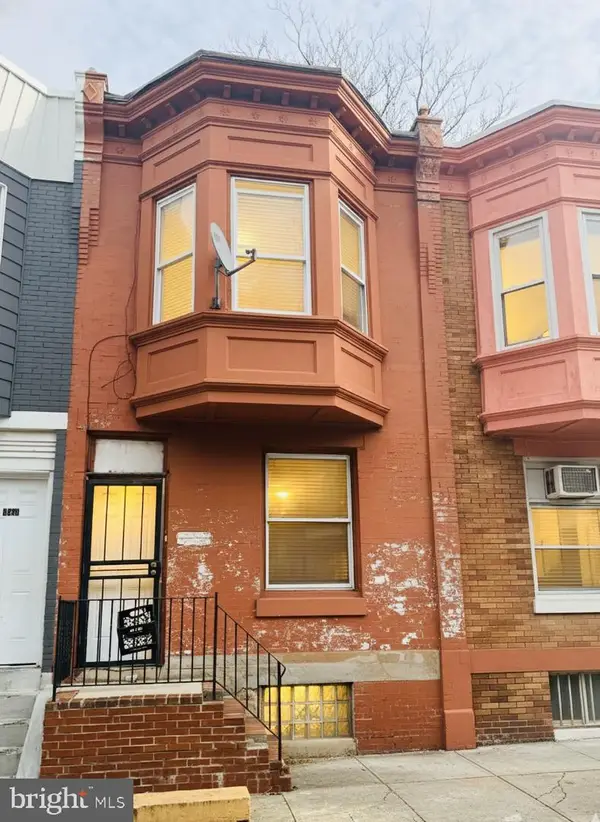 $30,000Pending3 beds 1 baths908 sq. ft.
$30,000Pending3 beds 1 baths908 sq. ft.2825 N Ringgold St, PHILADELPHIA, PA 19132
MLS# PAPH2567804Listed by: REALTY MARK ASSOCIATES
