5118 Saul St, PHILADELPHIA, PA 19124
Local realty services provided by:Better Homes and Gardens Real Estate Cassidon Realty
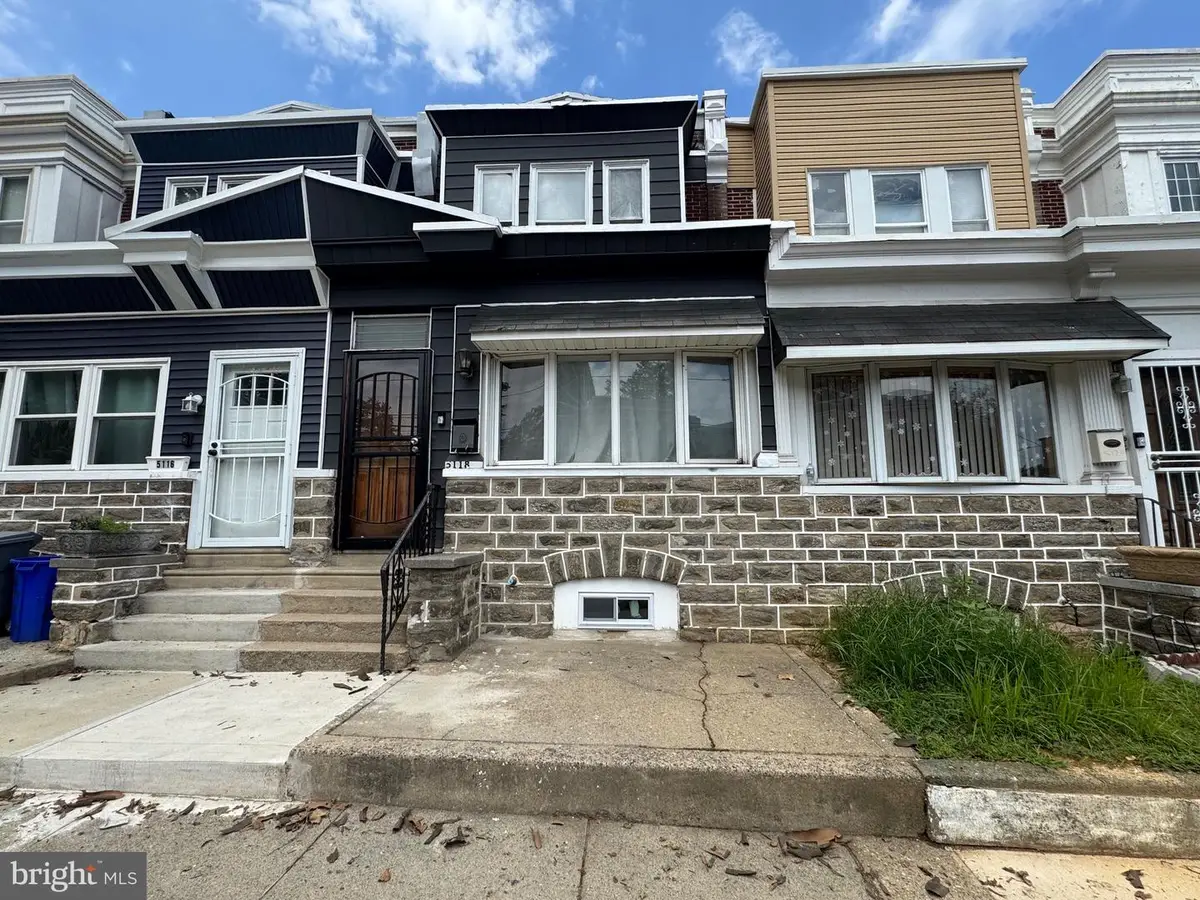


5118 Saul St,PHILADELPHIA, PA 19124
$246,000
- 2 Beds
- 2 Baths
- 1,341 sq. ft.
- Townhouse
- Active
Listed by:gerald knott
Office:super realty group, llc.
MLS#:PAPH2513258
Source:BRIGHTMLS
Price summary
- Price:$246,000
- Price per sq. ft.:$183.45
About this home
Welcome to 5118 Saul St – Versatile 2 Bed, 2 Bath Single-Family Home with Duplex-Style Layout!
This spacious 1,341 sq ft single-family home offers a unique duplex-style design with two separate living areas—each featuring its own entrance, full bath, and kitchen setup. Perfect for investors, multi-generational families, or buyers seeking additional rental income.
The home includes hardwood and tile flooring, ample natural light, and a flexible floor plan that allows for creative use of space. Each level provides comfortable living with bedroom, bathroom, and kitchen space—ideal for extended family or potential tenant occupancy.
Located on a quiet block in the Wissinoming section of Northeast Philadelphia, this property offers convenient access to I-95, Roosevelt Blvd, and multiple SEPTA transit lines. Minutes from shopping at Roosevelt Mall, Jefferson Frankford Hospital, local dining, schools, and beautiful Wissinoming Park.
Whether you’re looking to occupy, rent, or both—5118 Saul St is a smart move in a growing neighborhood.
Property Highlights:
2 Bedrooms, 2 Full Bathrooms
Duplex-style layout with separate entrances
1,341 Sq Ft of living space
Close to transportation, shopping, schools, and parks
Ideal for investors or multi-family living
Schedule your showing today!
Contact an agent
Home facts
- Year built:1945
- Listing Id #:PAPH2513258
- Added:39 day(s) ago
- Updated:August 16, 2025 at 01:42 PM
Rooms and interior
- Bedrooms:2
- Total bathrooms:2
- Full bathrooms:2
- Living area:1,341 sq. ft.
Heating and cooling
- Heating:Hot Water, Natural Gas
Structure and exterior
- Year built:1945
- Building area:1,341 sq. ft.
- Lot area:0.04 Acres
Schools
- High school:FRANKFORD
Utilities
- Water:Public
- Sewer:Public Sewer
Finances and disclosures
- Price:$246,000
- Price per sq. ft.:$183.45
- Tax amount:$2,487 (2024)
New listings near 5118 Saul St
- New
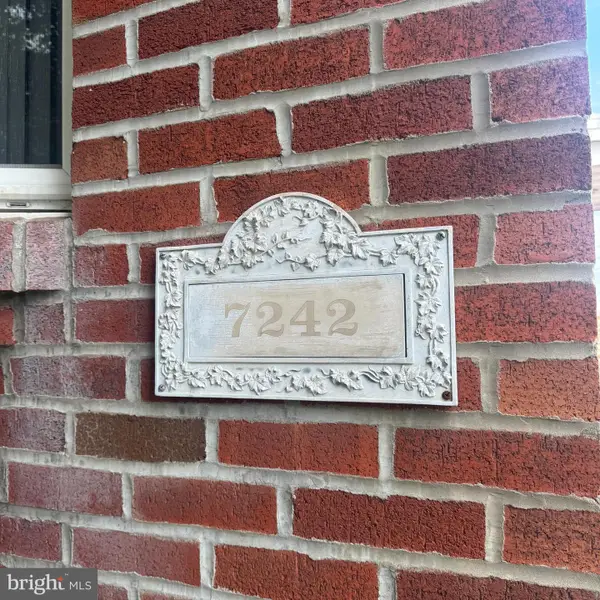 $385,000Active4 beds -- baths1,720 sq. ft.
$385,000Active4 beds -- baths1,720 sq. ft.7242 Battersby St, PHILADELPHIA, PA 19149
MLS# PAPH2528266Listed by: EXP REALTY, LLC. - Coming Soon
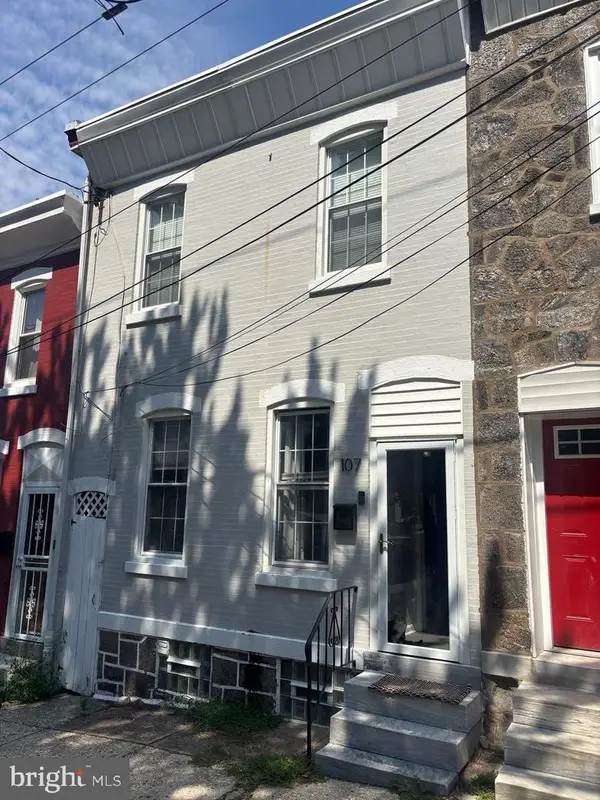 $385,000Coming Soon3 beds 1 baths
$385,000Coming Soon3 beds 1 baths107 W Salaignac St, PHILADELPHIA, PA 19127
MLS# PAPH2528372Listed by: KELLER WILLIAMS MAIN LINE - New
 $45,000Active0.02 Acres
$45,000Active0.02 Acres2118 N 5th St, PHILADELPHIA, PA 19122
MLS# PAPH2527864Listed by: KW EMPOWER - New
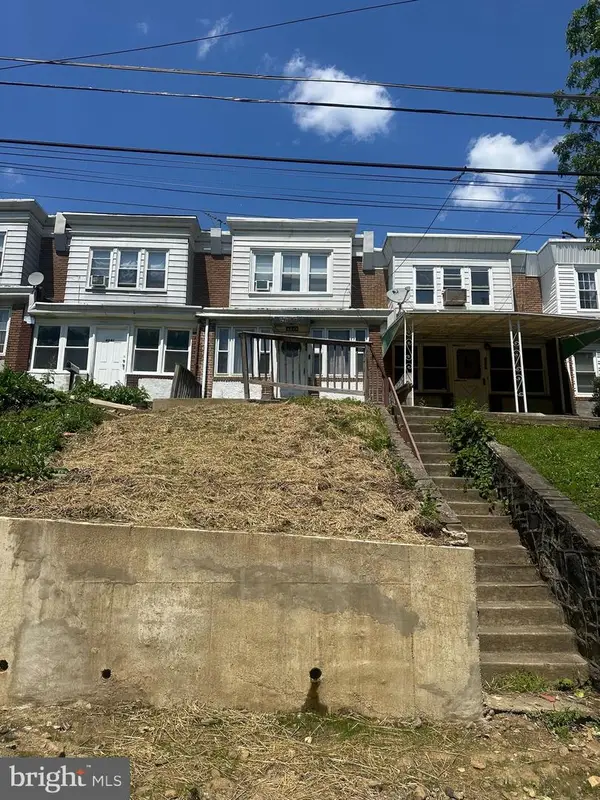 $144,900Active3 beds 1 baths986 sq. ft.
$144,900Active3 beds 1 baths986 sq. ft.4243 Mill St, PHILADELPHIA, PA 19136
MLS# PAPH2528360Listed by: RE/MAX ACCESS - Coming Soon
 $285,000Coming Soon3 beds 2 baths
$285,000Coming Soon3 beds 2 baths2943 Knorr St, PHILADELPHIA, PA 19149
MLS# PAPH2528352Listed by: CANAAN REALTY INVESTMENT GROUP - New
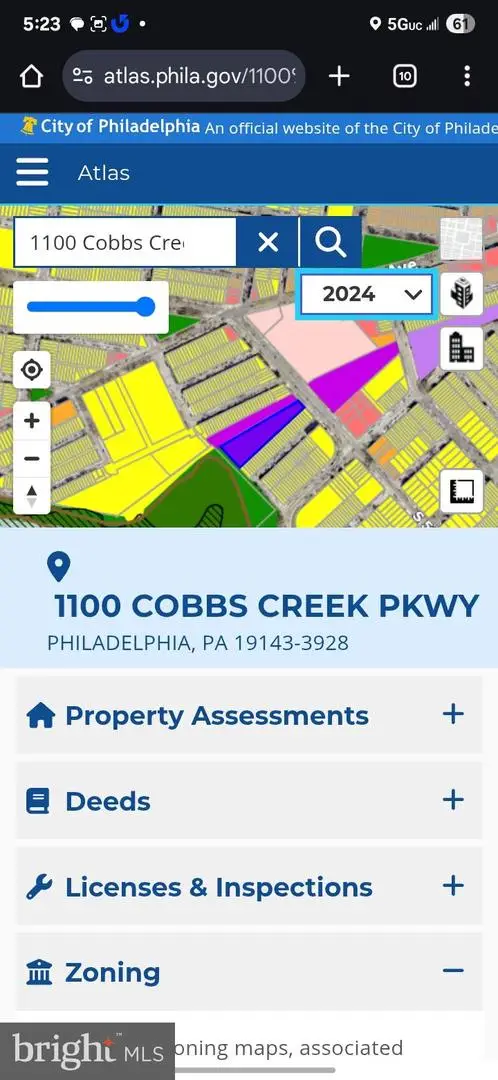 $1,200,000Active1.09 Acres
$1,200,000Active1.09 Acres1100 Cobbs Creek Pkwy, PHILADELPHIA, PA 19143
MLS# PAPH2528350Listed by: PHILADELPHIA HOMES - Open Sun, 1 to 3pmNew
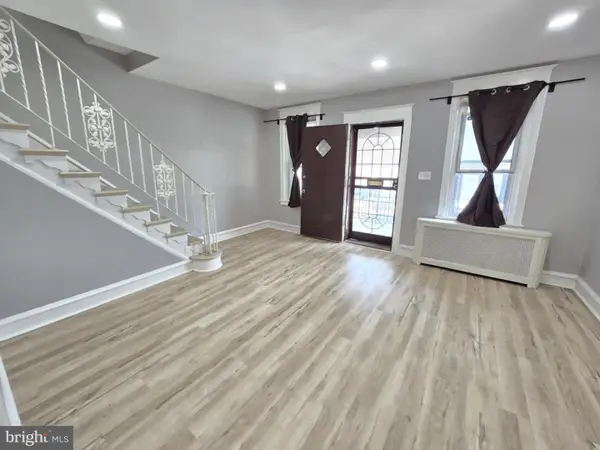 $250,000Active3 beds 2 baths1,046 sq. ft.
$250,000Active3 beds 2 baths1,046 sq. ft.6130 Mcmahon St, PHILADELPHIA, PA 19144
MLS# PAPH2528334Listed by: KEYS & DEEDS REALTY - New
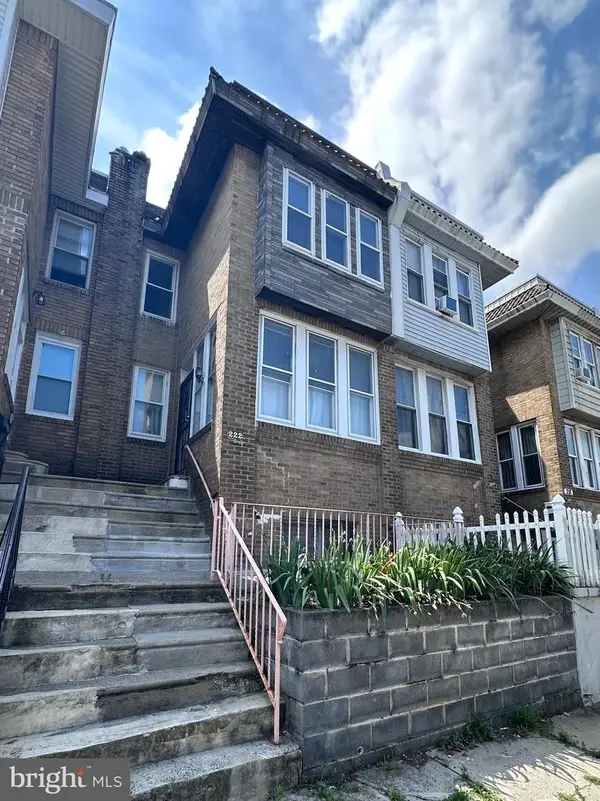 $164,990Active3 beds 1 baths1,190 sq. ft.
$164,990Active3 beds 1 baths1,190 sq. ft.222 E Sheldon St, PHILADELPHIA, PA 19120
MLS# PAPH2528338Listed by: TESLA REALTY GROUP, LLC - New
 $299,900Active2 beds 2 baths944 sq. ft.
$299,900Active2 beds 2 baths944 sq. ft.423 Durfor St, PHILADELPHIA, PA 19148
MLS# PAPH2528344Listed by: RE/MAX AFFILIATES - New
 $219,999Active2 beds 1 baths1,018 sq. ft.
$219,999Active2 beds 1 baths1,018 sq. ft.1716 S Newkirk St, PHILADELPHIA, PA 19145
MLS# PAPH2521708Listed by: TESLA REALTY GROUP, LLC
