5121 Hadfield St, Philadelphia, PA 19143
Local realty services provided by:Better Homes and Gardens Real Estate Premier
5121 Hadfield St,Philadelphia, PA 19143
$225,000
- 2 Beds
- 1 Baths
- 1,021 sq. ft.
- Townhouse
- Pending
Listed by: peter van der vlugt
Office: compass pennsylvania, llc.
MLS#:PAPH2461942
Source:BRIGHTMLS
Price summary
- Price:$225,000
- Price per sq. ft.:$220.37
About this home
Back on market! Welcome to 5121 Hadfield Street, where modern comfort meets vibrant city living, in the heart of West Philadelphia. This 2-bedroom, 1-bath home offers a well-designed 1,021 sq ft of style and functionality - just steps from Clark Park, the Baltimore Avenue commercial district, and the 34 trolley.
From the quiet, tucked-away block, step through the newly enclosed front vestibule - ideal for plants, bikes, or strollers - into a bright, inviting interior featuring central HVAC, stainless steel appliances, and a spacious dining area perfect for entertaining. Upstairs, enjoy two sunlit bedrooms and a beautifully hand-tiled full bath.
The semi-finished basement adds bonus space for a home office, gym, or creative studio, complete with washer, dryer, and ample storage. Outside, enjoy low-maintenance living with permitted parking on the block and easy access to parks, restaurants, nightlife, and multiple public transportation options.
This property has undergone recent upgrades and is now priced to sell! Don’t miss this rare second chance to make this dynamic neighborhood your home - schedule your tour of 5121 Hadfield Street today.
Contact an agent
Home facts
- Year built:1925
- Listing ID #:PAPH2461942
- Added:288 day(s) ago
- Updated:January 08, 2026 at 08:34 AM
Rooms and interior
- Bedrooms:2
- Total bathrooms:1
- Full bathrooms:1
- Living area:1,021 sq. ft.
Heating and cooling
- Cooling:Central A/C
- Heating:Central, Electric
Structure and exterior
- Year built:1925
- Building area:1,021 sq. ft.
- Lot area:0.02 Acres
Utilities
- Sewer:Public Sewer
Finances and disclosures
- Price:$225,000
- Price per sq. ft.:$220.37
- Tax amount:$4,944 (2024)
New listings near 5121 Hadfield St
- Coming SoonOpen Sat, 12 to 2pm
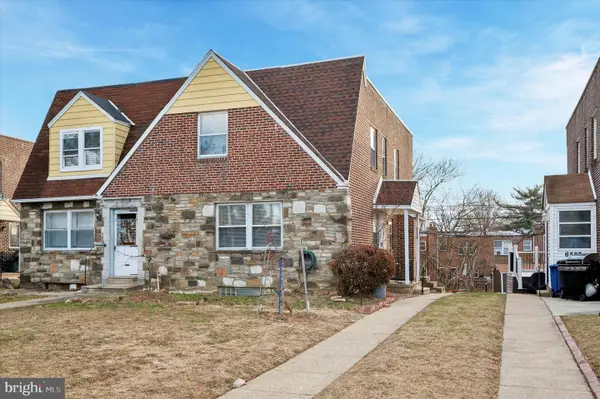 $275,000Coming Soon3 beds 3 baths
$275,000Coming Soon3 beds 3 baths6529 N 2nd St, PHILADELPHIA, PA 19126
MLS# PAPH2572578Listed by: LIBERTY BELL REAL ESTATE & PROPERTY MANAGEMENT - New
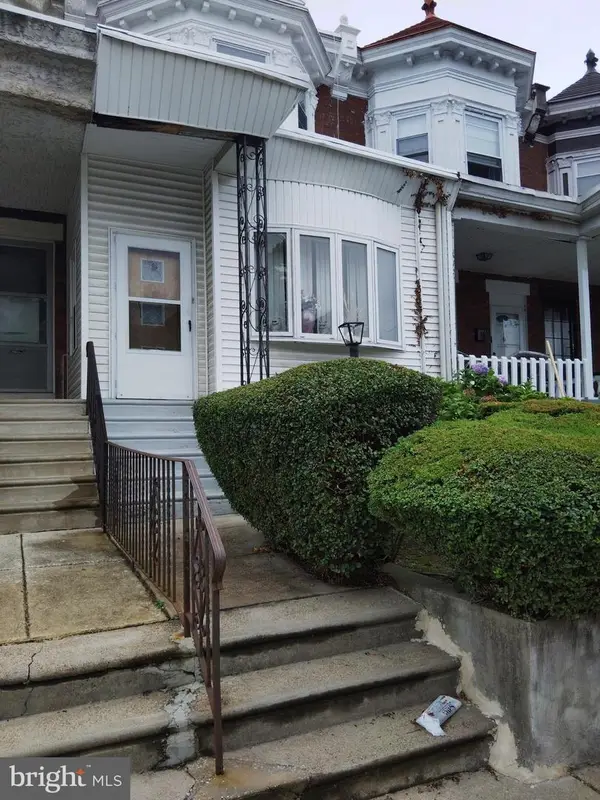 $95,000Active4 beds 1 baths1,555 sq. ft.
$95,000Active4 beds 1 baths1,555 sq. ft.6154 Webster St, PHILADELPHIA, PA 19143
MLS# PAPH2570090Listed by: EXP REALTY, LLC - New
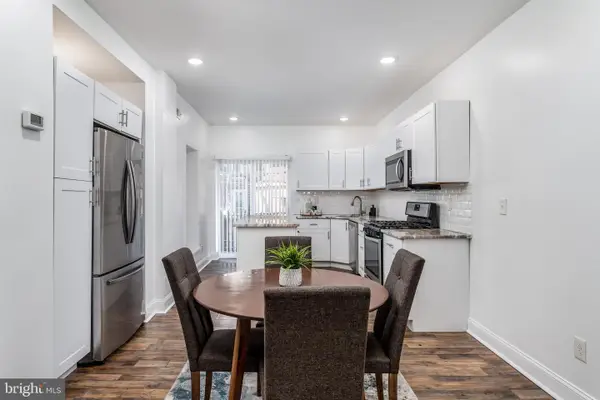 $315,000Active3 beds 2 baths1,580 sq. ft.
$315,000Active3 beds 2 baths1,580 sq. ft.1639 N Corlies St, PHILADELPHIA, PA 19121
MLS# PAPH2571962Listed by: COMPASS PENNSYLVANIA, LLC - New
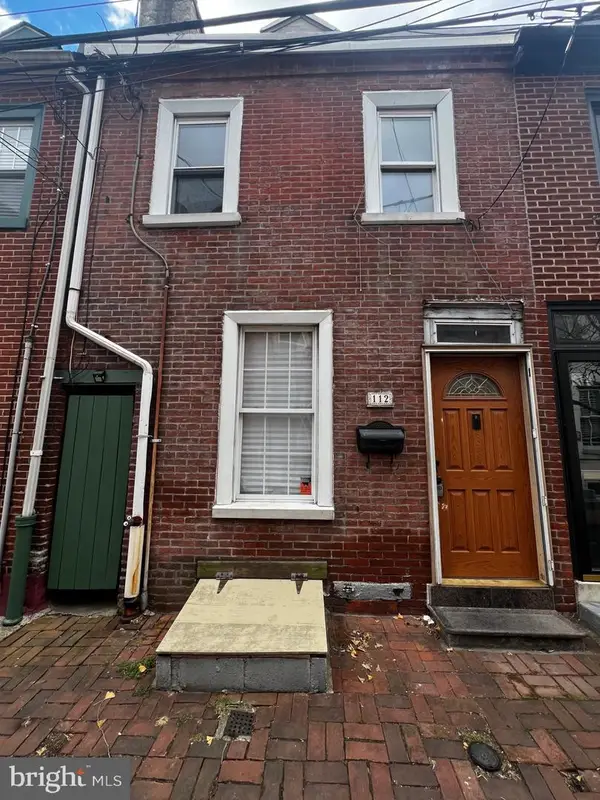 $200,000Active2 beds 1 baths825 sq. ft.
$200,000Active2 beds 1 baths825 sq. ft.112 Monroe St, PHILADELPHIA, PA 19147
MLS# PAPH2572144Listed by: COLDWELL BANKER REALTY - Open Sun, 12 to 2pmNew
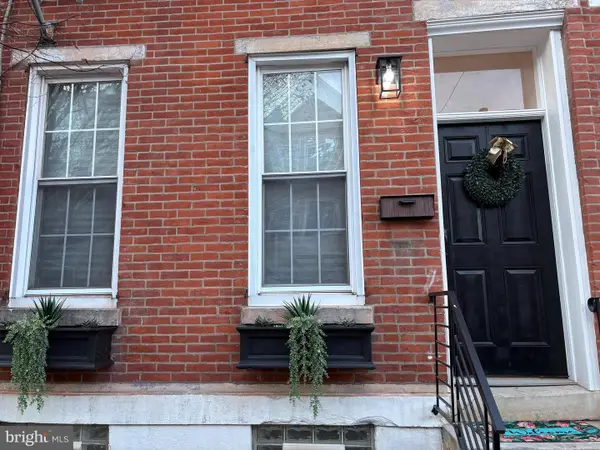 $695,000Active4 beds 3 baths2,400 sq. ft.
$695,000Active4 beds 3 baths2,400 sq. ft.1931 Parrish St, PHILADELPHIA, PA 19130
MLS# PAPH2572554Listed by: KW EMPOWER - Coming Soon
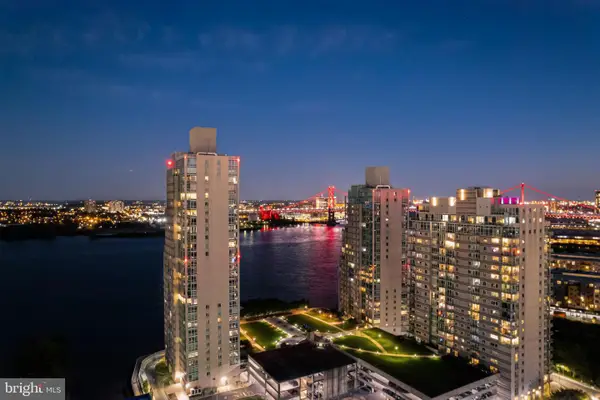 $339,000Coming Soon1 beds 1 baths
$339,000Coming Soon1 beds 1 baths901 N Penn St #r704, PHILADELPHIA, PA 19123
MLS# PAPH2572556Listed by: BHHS FOX & ROACH THE HARPER AT RITTENHOUSE SQUARE - Coming SoonOpen Fri, 5 to 6pm
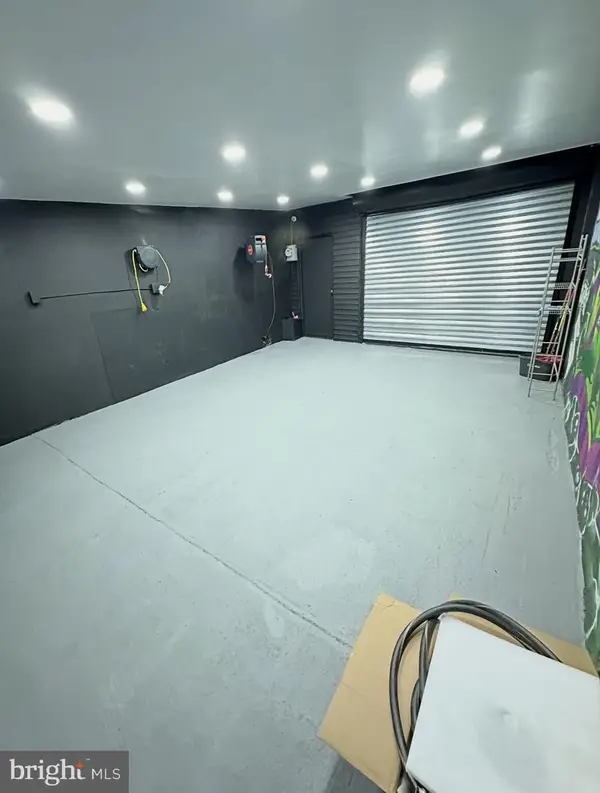 $99,999Coming Soon1 beds 1 baths
$99,999Coming Soon1 beds 1 baths2931 Gransback St, PHILADELPHIA, PA 19134
MLS# PAPH2572562Listed by: SPRINGER REALTY GROUP - New
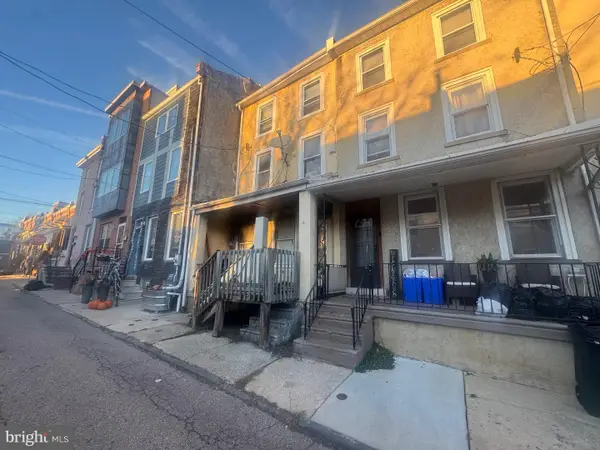 $110,000Active2 beds 2 baths1,080 sq. ft.
$110,000Active2 beds 2 baths1,080 sq. ft.4327 Fleming St, PHILADELPHIA, PA 19128
MLS# PAPH2572568Listed by: RE/MAX AFFILIATES - New
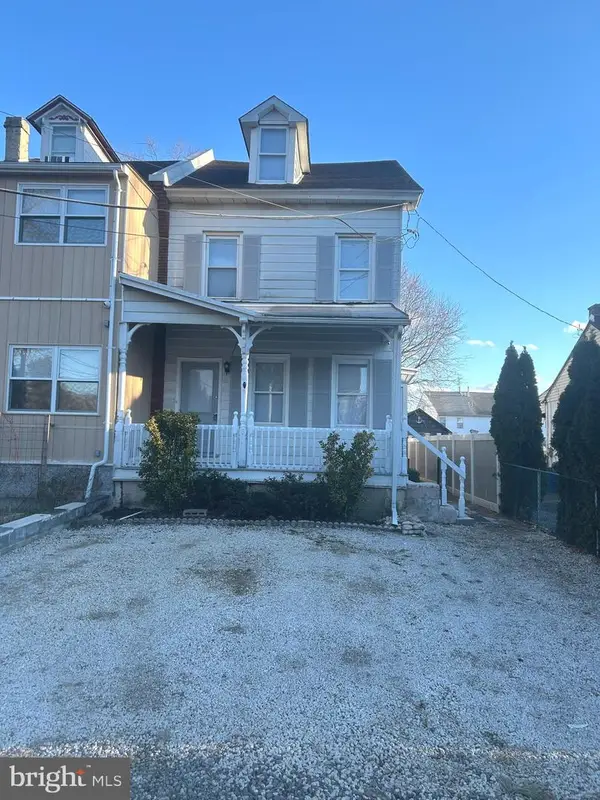 $319,900Active4 beds 2 baths2,000 sq. ft.
$319,900Active4 beds 2 baths2,000 sq. ft.8337 Walker St, PHILADELPHIA, PA 19136
MLS# PAPH2572574Listed by: KELLER WILLIAMS REAL ESTATE TRI-COUNTY - Coming Soon
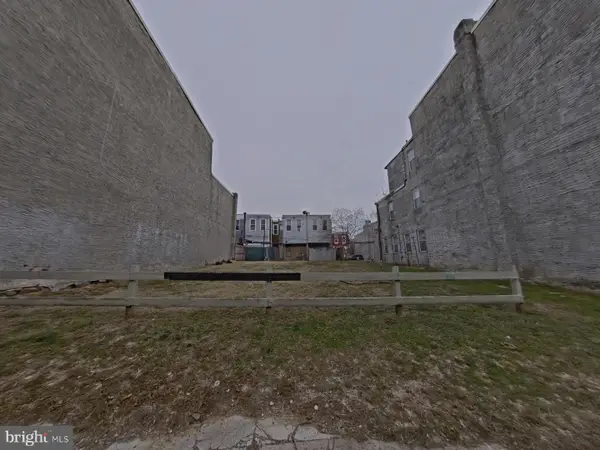 $20,000Coming Soon-- Acres
$20,000Coming Soon-- Acres2455 N 19th St, PHILADELPHIA, PA 19132
MLS# PAPH2570826Listed by: LPT REALTY, LLC
