5125 Hazel Ave, Philadelphia, PA 19143
Local realty services provided by:Better Homes and Gardens Real Estate Reserve
5125 Hazel Ave,Philadelphia, PA 19143
$350,000
- 5 Beds
- 3 Baths
- 2,592 sq. ft.
- Single family
- Pending
Listed by: benjamin m camp
Office: elfant wissahickon-rittenhouse square
MLS#:PAPH2472946
Source:BRIGHTMLS
Price summary
- Price:$350,000
- Price per sq. ft.:$135.03
About this home
You won't find this much space at this price anywhere else. This lovely three-story Cedar Park Victorian twin on a tree lined street is ready for new owners! With five large bedrooms and over 2,500 square feet of interior living space, you’ll have room for whatever configuration you need. Walk past the large (and recently repoured) concrete porch and into the generous living room with a decorative fireplace and a window nook perfect for your cozy reading chair or play area. The dining room seats eight easily, and past that is the kitchen with granite countertops, counter seating, stainless steel appliances (including dishwasher), and ample room for multiple simultaneous chefs. You can find a convenient mudroom and a powder room behind the kitchen, with a glass door leading to the lush backyard. Take your choice of staircases up to the second floor with two sizable bedrooms, a massive full bathroom with a separate shower and Jacuzzi tub, and an upstairs laundry room. The carpeted third floor has three additional bedrooms and another full bath. There’s plenty of storage in the unfinished basement (especially since your laundry is upstairs), or finish it for even more usable space. The home has central air, a new water heater, and other updates for peace of mind, plus easy travel to Drexel, UPenn, the University of the Sciences, University City, Malcolm X Park, Clark Park, public transit, and all the benefits of Baltimore Avenue and West Philly. Property is being sold as-is, prior inspection is available.
Contact an agent
Home facts
- Year built:1925
- Listing ID #:PAPH2472946
- Added:182 day(s) ago
- Updated:November 19, 2025 at 09:01 AM
Rooms and interior
- Bedrooms:5
- Total bathrooms:3
- Full bathrooms:2
- Half bathrooms:1
- Living area:2,592 sq. ft.
Heating and cooling
- Cooling:Central A/C
- Heating:Forced Air, Natural Gas
Structure and exterior
- Roof:Flat, Rubber
- Year built:1925
- Building area:2,592 sq. ft.
- Lot area:0.05 Acres
Schools
- High school:SAYRE
- Middle school:AVERY D. HARRINGTON
- Elementary school:AVERY D. HARRINGTON
Utilities
- Water:Public
- Sewer:Public Sewer
Finances and disclosures
- Price:$350,000
- Price per sq. ft.:$135.03
- Tax amount:$8,925 (2024)
New listings near 5125 Hazel Ave
- New
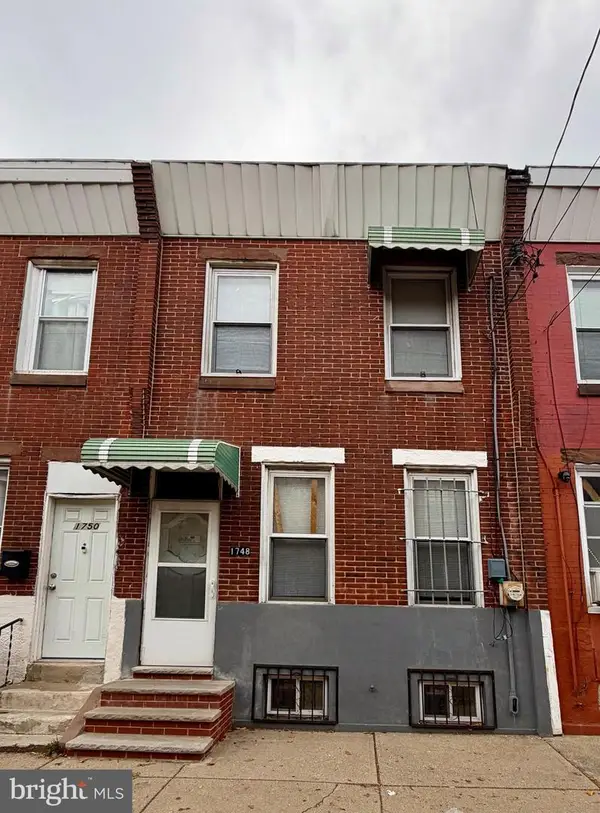 $249,900Active3 beds 2 baths968 sq. ft.
$249,900Active3 beds 2 baths968 sq. ft.1748 S Chadwick St, PHILADELPHIA, PA 19145
MLS# PAPH2512490Listed by: FUKON REALTY - New
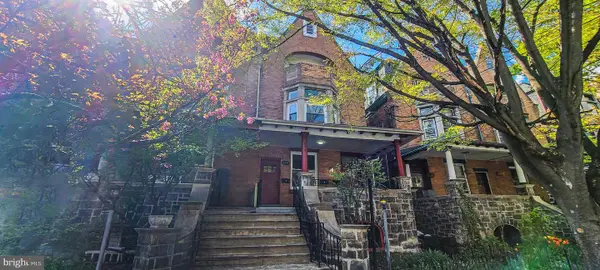 $699,900Active4 beds -- baths3,450 sq. ft.
$699,900Active4 beds -- baths3,450 sq. ft.608 S 48th St, PHILADELPHIA, PA 19143
MLS# PAPH2559900Listed by: EXP REALTY, LLC - New
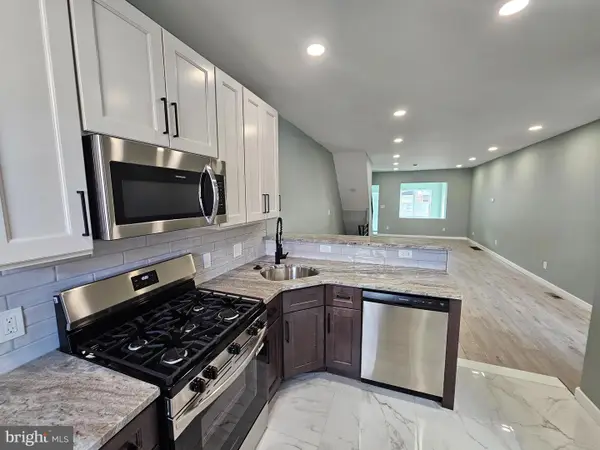 $265,000Active3 beds 2 baths1,590 sq. ft.
$265,000Active3 beds 2 baths1,590 sq. ft.1963 W Spencer Ave, PHILADELPHIA, PA 19141
MLS# PAPH2560748Listed by: MARKET FORCE REALTY - New
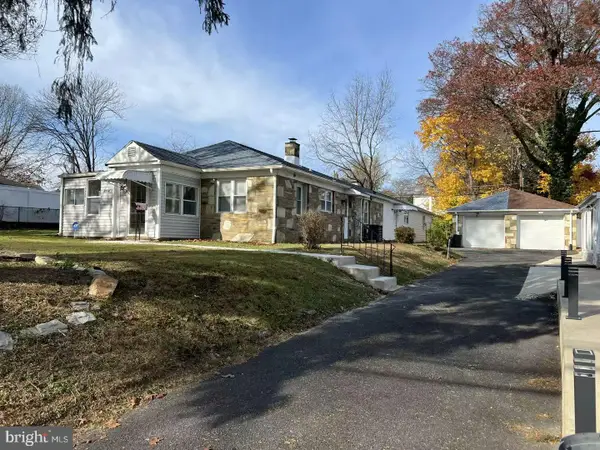 $588,000Active4 beds 2 baths2,086 sq. ft.
$588,000Active4 beds 2 baths2,086 sq. ft.8714 Verree Rd, PHILADELPHIA, PA 19115
MLS# PAPH2560754Listed by: HK99 REALTY LLC - New
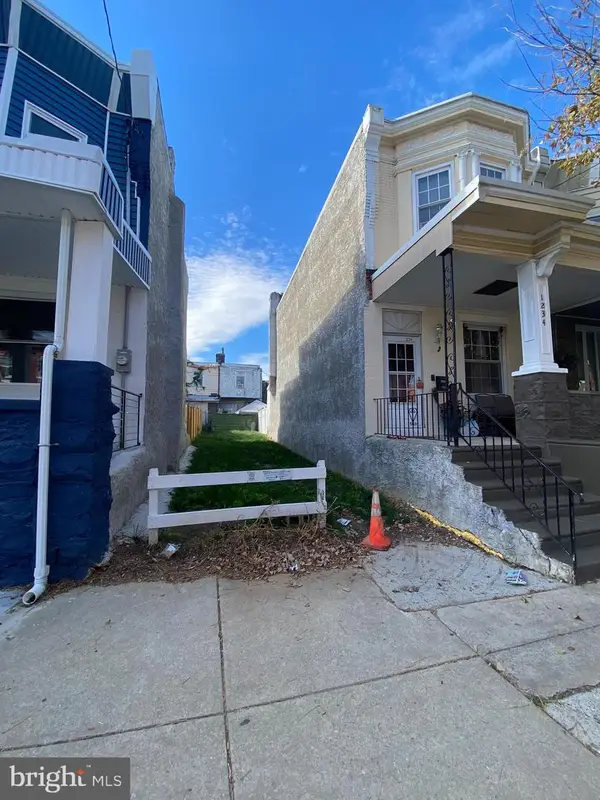 $130,000Active0.03 Acres
$130,000Active0.03 Acres1232 N 28th St, PHILADELPHIA, PA 19121
MLS# PAPH2560540Listed by: KW EMPOWER - New
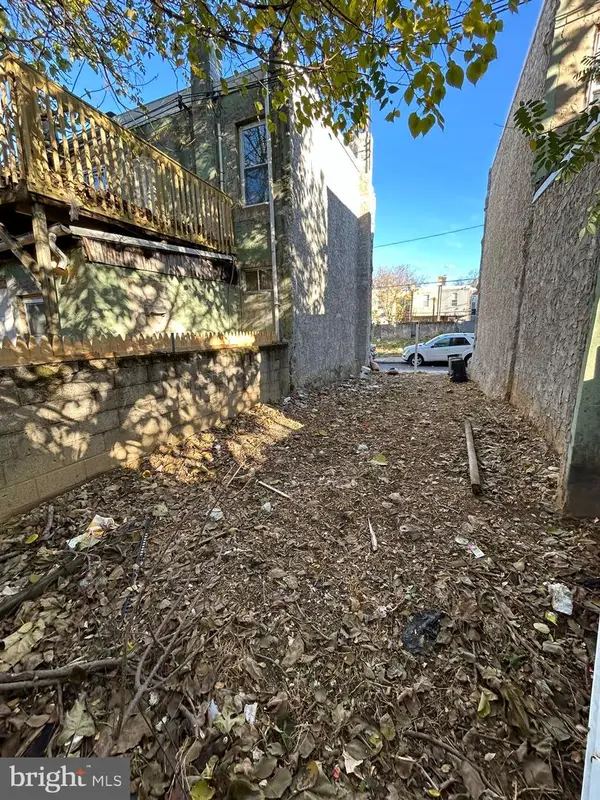 $55,000Active0.02 Acres
$55,000Active0.02 Acres1528 S Lecount St, PHILADELPHIA, PA 19146
MLS# PAPH2560750Listed by: BHHS FOX & ROACH-JENKINTOWN - Open Sat, 12 to 2pmNew
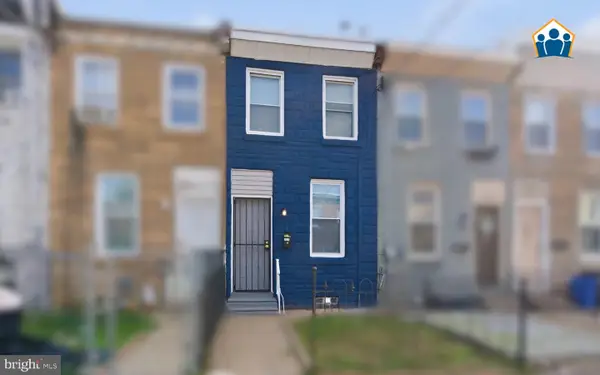 $245,000Active2 beds 1 baths611 sq. ft.
$245,000Active2 beds 1 baths611 sq. ft.2625 Braddock St, PHILADELPHIA, PA 19125
MLS# PAPH2560450Listed by: KW EMPOWER - New
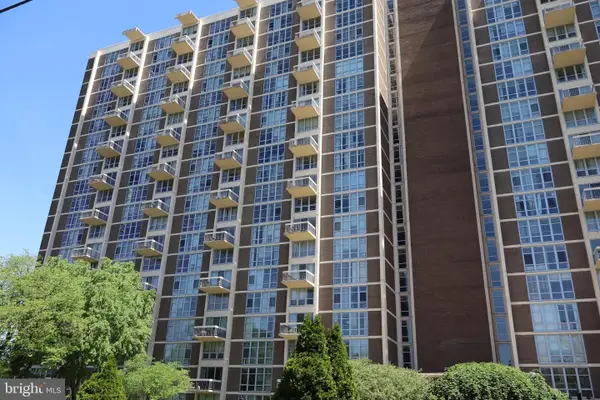 $169,900Active2 beds 1 baths1,200 sq. ft.
$169,900Active2 beds 1 baths1,200 sq. ft.3600 Conshohocken Ave #1004, PHILADELPHIA, PA 19131
MLS# PAPH2560362Listed by: ELFANT WISSAHICKON-MT AIRY - New
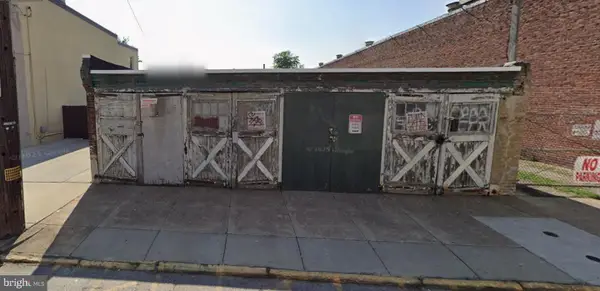 $385,000Active-- beds -- baths2,784 sq. ft.
$385,000Active-- beds -- baths2,784 sq. ft.3571-75 Salmon St, PHILADELPHIA, PA 19134
MLS# PAPH2560572Listed by: RE/MAX ONE REALTY - New
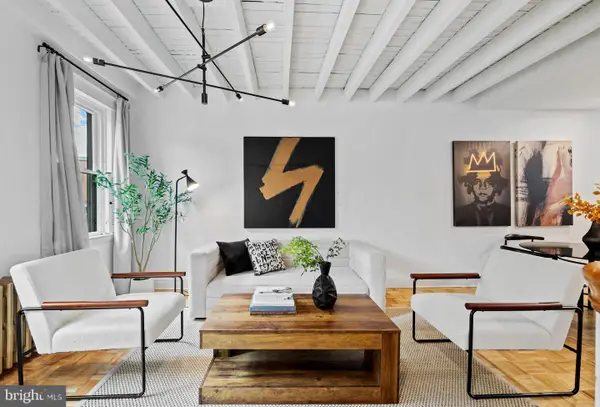 $255,000Active2 beds 2 baths1,059 sq. ft.
$255,000Active2 beds 2 baths1,059 sq. ft.3138 Miller St, PHILADELPHIA, PA 19134
MLS# PAPH2560716Listed by: COMPASS PENNSYLVANIA, LLC
