5135 N Fairhill St, PHILADELPHIA, PA 19120
Local realty services provided by:Better Homes and Gardens Real Estate Premier
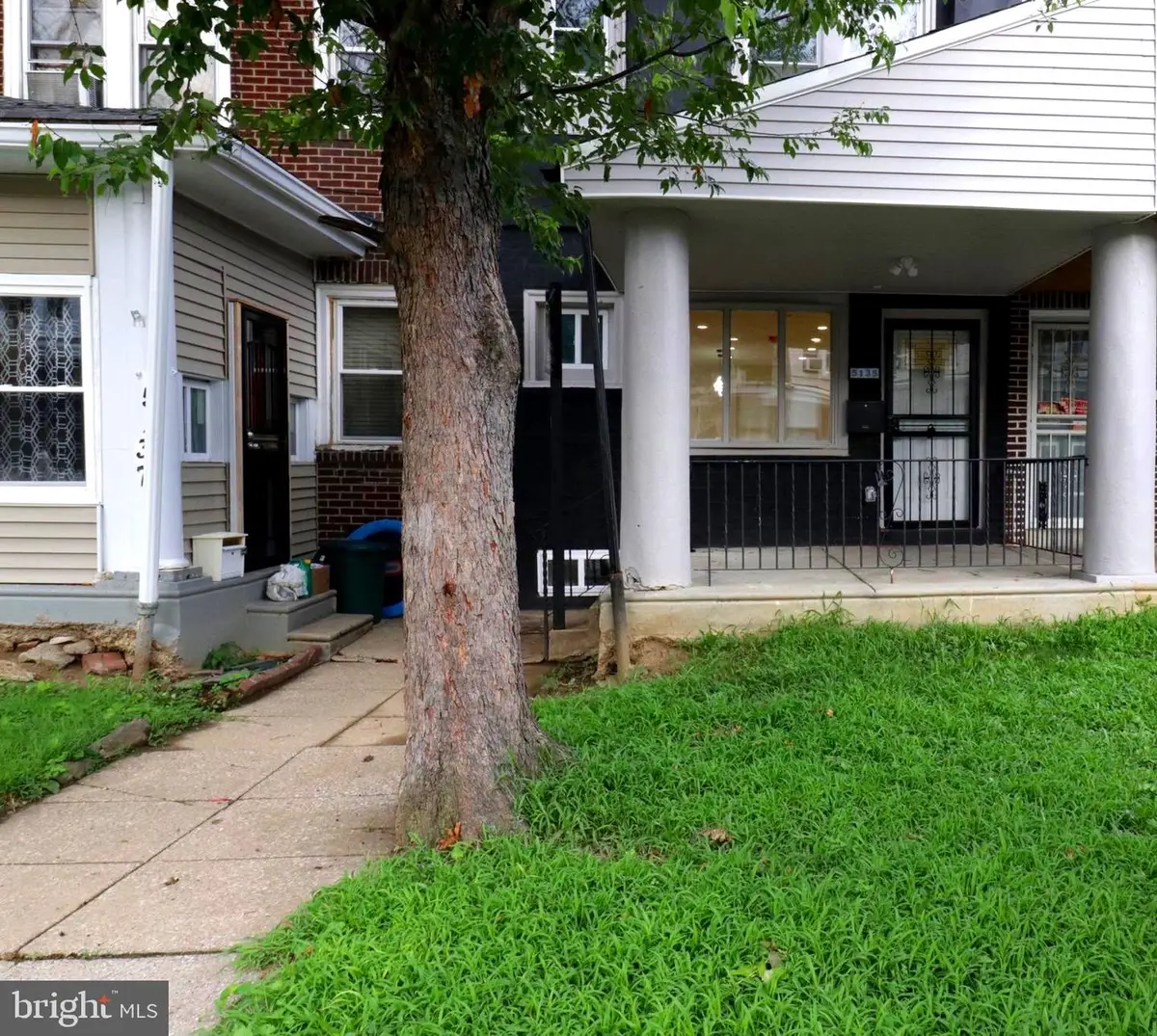
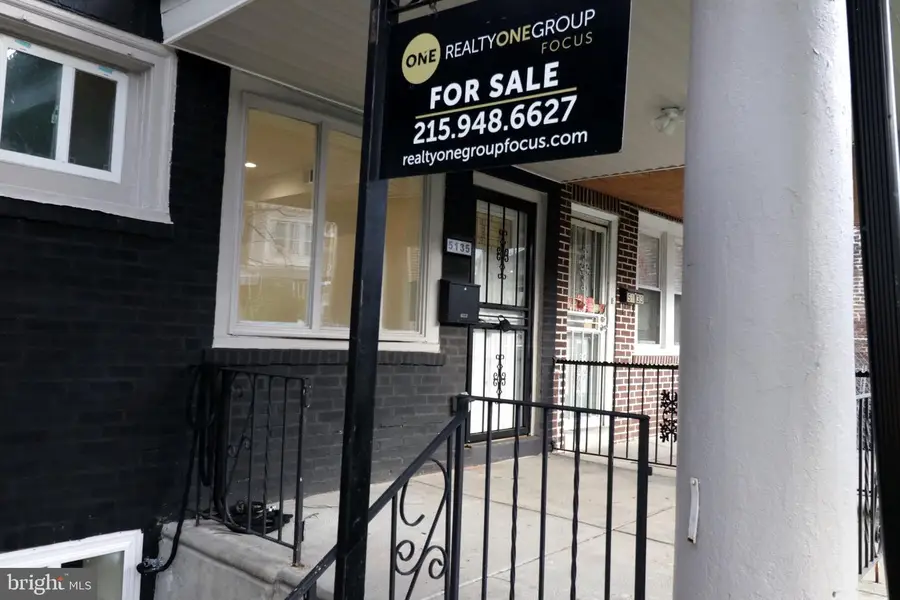
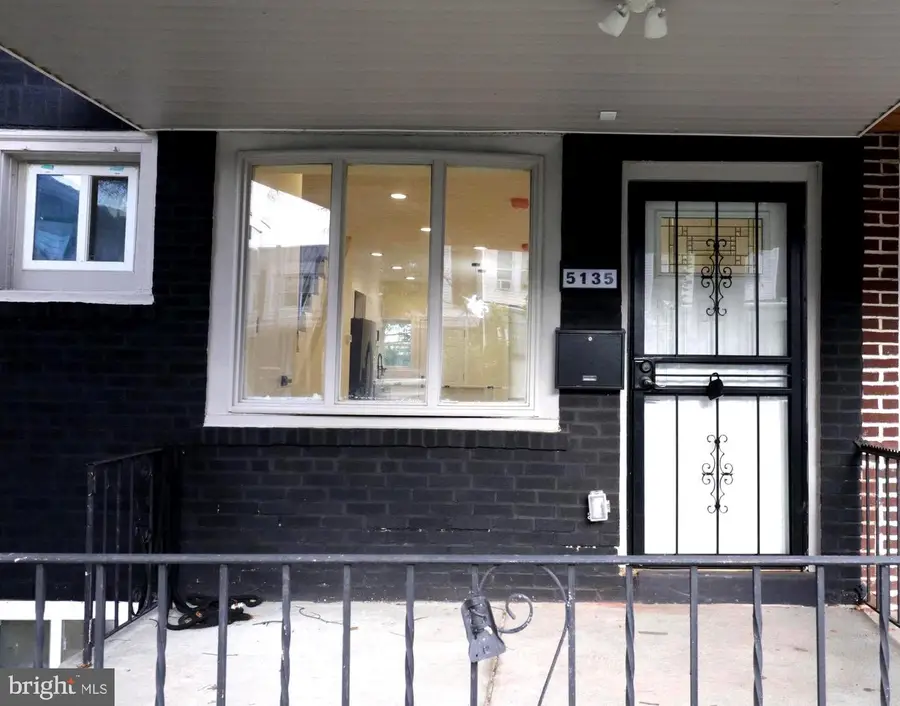
5135 N Fairhill St,PHILADELPHIA, PA 19120
$229,999
- 3 Beds
- 2 Baths
- 1,144 sq. ft.
- Townhouse
- Pending
Listed by:jennifer simpkins
Office:realty one group focus
MLS#:PAPH2517996
Source:BRIGHTMLS
Price summary
- Price:$229,999
- Price per sq. ft.:$201.05
About this home
Experience this beautiful renovated 3-bedroom, 1.5-bath home, located in the vibrant and convenient Olney section. This rare gem is boasting premium finishes, thoughtful design, and modern elegance throughout.
Flooded with natural light and enhanced by recessed LED lighting, the open-concept interior offers the perfect blend of sophistication and functionality. The kitchen is a true centerpiece, featuring all-new stainless steel appliances, a motion-sensor hood range, LED kitchen faucet, marble backsplash, and top-of-the-line quartz countertops, including a striking island crowned with sleek over-island LED lighting—ideal for both daily living and stylish entertaining.
The full bathroom is a contemporary retreat with a large LED vanity mirror and a water-saving dual-flush toilet. The half bath continues the modern aesthetic with matching dual-flush features. Each of the three spacious bedrooms offers generous closet space and abundant natural sunlight, creating a warm and welcoming atmosphere.
Enjoy peace of mind with hard-wired smoke and carbon monoxide detectors, energy-efficient windows, new porch siding, and a new roof. Central air and heating extend throughout the home—including the unfinished basement—for year-round comfort.
Ideally situated near public transportation, this home combines premium upgrades with unbeatable convenience. Don’t miss your chance to own this beautiful property in one of the most desirable areas of Olney.
Contact an agent
Home facts
- Year built:1935
- Listing Id #:PAPH2517996
- Added:94 day(s) ago
- Updated:August 13, 2025 at 07:30 AM
Rooms and interior
- Bedrooms:3
- Total bathrooms:2
- Full bathrooms:1
- Half bathrooms:1
- Living area:1,144 sq. ft.
Heating and cooling
- Cooling:Central A/C
- Heating:Central
Structure and exterior
- Year built:1935
- Building area:1,144 sq. ft.
- Lot area:0.04 Acres
Utilities
- Water:Public
- Sewer:No Septic System
Finances and disclosures
- Price:$229,999
- Price per sq. ft.:$201.05
- Tax amount:$2,161 (2024)
New listings near 5135 N Fairhill St
- Open Sat, 12 to 3pm
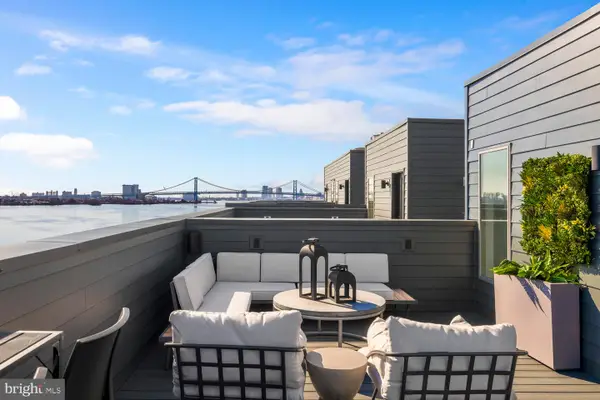 $1,425,000Active4 beds 5 baths3,844 sq. ft.
$1,425,000Active4 beds 5 baths3,844 sq. ft.3041 Bridgeview Walk #4b, PHILADELPHIA, PA 19125
MLS# PAPH2459228Listed by: URBAN PACE POLARIS, INC. - Coming Soon
 $775,000Coming Soon3 beds 3 baths
$775,000Coming Soon3 beds 3 baths1318 S 8th St, PHILADELPHIA, PA 19147
MLS# PAPH2524760Listed by: SDG MANAGEMENT, LLC - Open Sat, 12 to 2pmNew
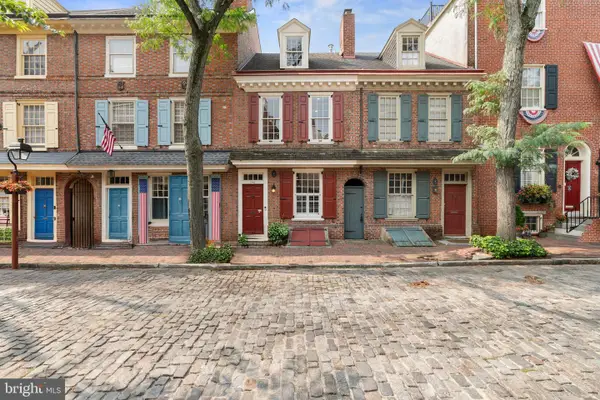 $1,295,000Active4 beds 3 baths1,701 sq. ft.
$1,295,000Active4 beds 3 baths1,701 sq. ft.246 Delancey St, PHILADELPHIA, PA 19106
MLS# PAPH2526462Listed by: EXP REALTY, LLC - Coming SoonOpen Sun, 1 to 3pm
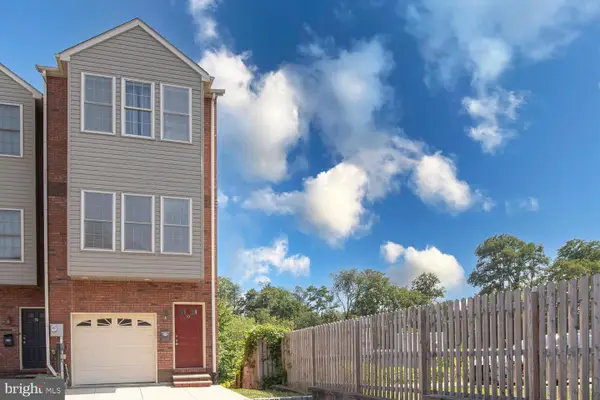 $469,900Coming Soon3 beds 3 baths
$469,900Coming Soon3 beds 3 baths635 Dupont St #o, PHILADELPHIA, PA 19128
MLS# PAPH2527638Listed by: KELLER WILLIAMS REAL ESTATE-DOYLESTOWN - Coming SoonOpen Sun, 11am to 1pm
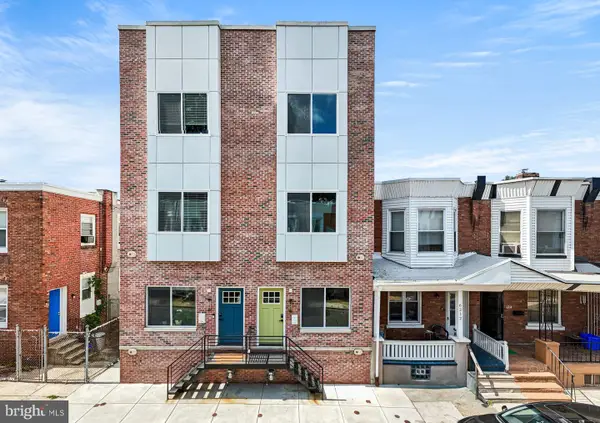 $459,000Coming Soon3 beds 2 baths
$459,000Coming Soon3 beds 2 baths6210 Clearview St, PHILADELPHIA, PA 19138
MLS# PAPH2527760Listed by: BHHS FOX & ROACH-CHESTNUT HILL - New
 $250,000Active2 beds 2 baths976 sq. ft.
$250,000Active2 beds 2 baths976 sq. ft.1520 S Garnet St, PHILADELPHIA, PA 19146
MLS# PAPH2527778Listed by: KW EMPOWER - New
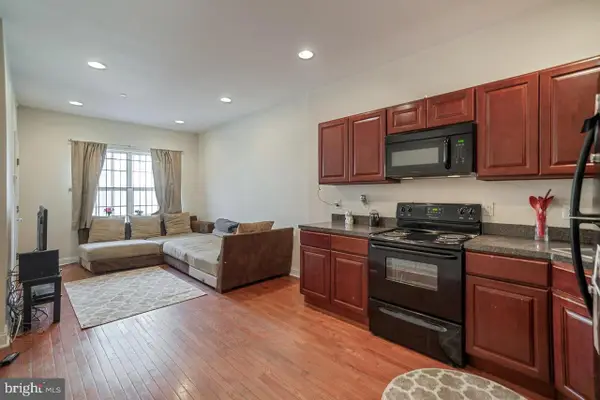 $399,900Active6 beds -- baths2,379 sq. ft.
$399,900Active6 beds -- baths2,379 sq. ft.2044 N 18th St, PHILADELPHIA, PA 19121
MLS# PAPH2527786Listed by: EXP REALTY, LLC - New
 $175,000Active3 beds 1 baths844 sq. ft.
$175,000Active3 beds 1 baths844 sq. ft.2929 N Stillman St, PHILADELPHIA, PA 19132
MLS# PAPH2527808Listed by: HOMESTARR REALTY - New
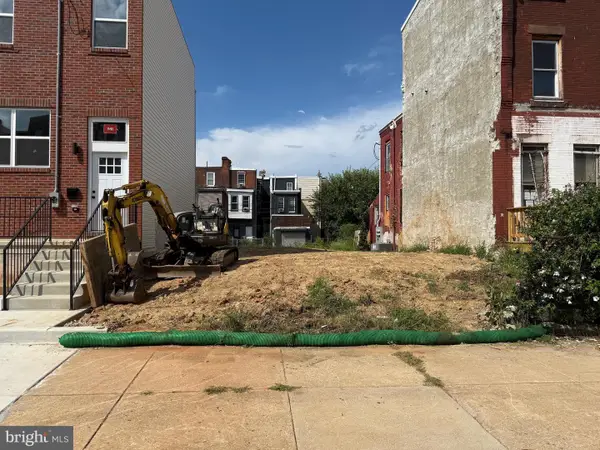 $95,000Active0.03 Acres
$95,000Active0.03 Acres3103 Clifford St, PHILADELPHIA, PA 19121
MLS# PAPH2527820Listed by: PREMIUM REALTY CASTOR INC - New
 $260,000Active2 beds 2 baths923 sq. ft.
$260,000Active2 beds 2 baths923 sq. ft.7828 Brier St, PHILADELPHIA, PA 19152
MLS# PAPH2527824Listed by: LEGAL REAL ESTATE LLC
