5136 N 4th St, Philadelphia, PA 19120
Local realty services provided by:Better Homes and Gardens Real Estate Premier
Listed by:frank altamuro
Office:coldwell banker realty
MLS#:PAPH2412962
Source:BRIGHTMLS
Sorry, we are unable to map this address
Price summary
- Price:$204,555
About this home
5136 n 4th Street qualifies for our NOP loan program at WSFS Bank. It allows for 3% down with no PMI. Also, a grant for $2500 for all homebuyers that qualifies based on income. Don’t miss this fantastic end unit row house now available for showings! Recently renovated and several upgrades. this three-bedroom, one-and-a-half-bath home features a spacious living room and a dining room with beautifully refinished hardwood floors. The eat-in kitchen offers upper and lower cabinets, quartz countertops, gas cooking stove, plenty of table space, perfect for family meals and entertaining guests. The rear door off the kitchen leads you to a generous size backyard, ideal for BBQs and gatherings. Upstairs, you’ll find the 3 bedrooms along with a updated beautiful 3 piece bathroom. The unfinished basement includes a half bath and laundry hook-up area,
With a Walk Score® of 71 (Very Walkable), Transit Score® of 80 (Excellent Transit), and Bike Score® of 54 (Bikeable), this home is perfect for those who value accessibility and an active lifestyle.
Local schools include: Marshall Thurgood (Grades PK-8) – 0.4 mi, rated 5/10,Girls High School (Grades 9-12) – 0.5 mi. Convenient access to public transportation, highways and shopping centers. Schedule a showing today and explore this wonderful property! this property is eligible for the Neighbor first affordable homebuyer program., in addition This property is also eligible for a other grants, please see attached flyers for more information.
Contact an agent
Home facts
- Year built:1945
- Listing ID #:PAPH2412962
- Added:357 day(s) ago
- Updated:October 18, 2025 at 10:10 AM
Rooms and interior
- Bedrooms:3
- Total bathrooms:2
- Full bathrooms:1
- Half bathrooms:1
Heating and cooling
- Heating:Natural Gas, Radiator
Structure and exterior
- Year built:1945
Utilities
- Water:Public
- Sewer:Public Sewer
Finances and disclosures
- Price:$204,555
- Tax amount:$2,064 (2025)
New listings near 5136 N 4th St
- New
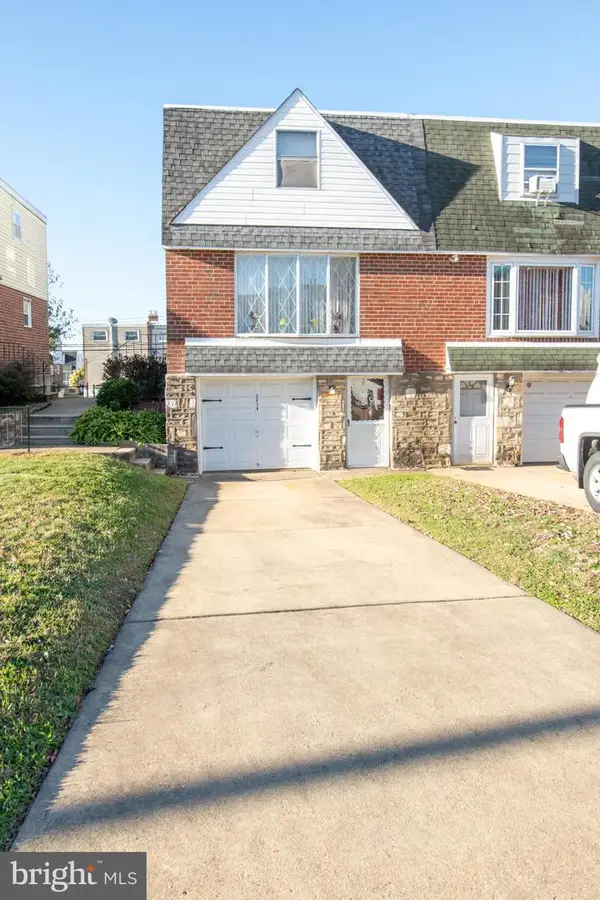 $329,900Active3 beds 2 baths1,224 sq. ft.
$329,900Active3 beds 2 baths1,224 sq. ft.3414 Aubrey Ave, PHILADELPHIA, PA 19114
MLS# PAPH2549292Listed by: RE/MAX 2000 - New
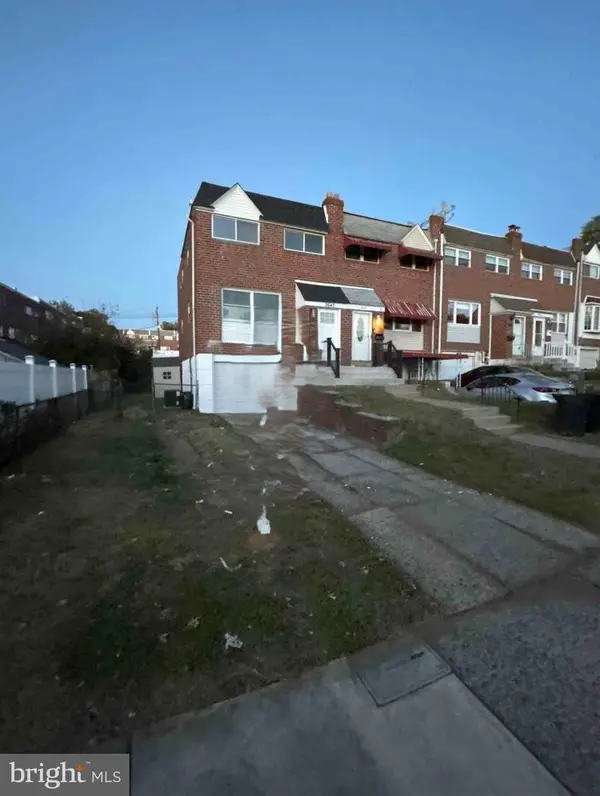 $375,000Active3 beds 3 baths1,368 sq. ft.
$375,000Active3 beds 3 baths1,368 sq. ft.3645 Academy Rd, PHILADELPHIA, PA 19154
MLS# PAPH2549432Listed by: OPUS ELITE REAL ESTATE - Coming SoonOpen Sun, 11am to 1pm
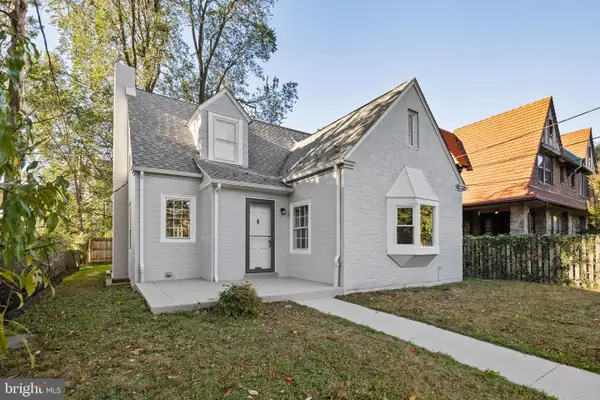 $450,000Coming Soon4 beds 2 baths
$450,000Coming Soon4 beds 2 baths715 E Dorset St, PHILADELPHIA, PA 19119
MLS# PAPH2549398Listed by: COMPASS PENNSYLVANIA, LLC - New
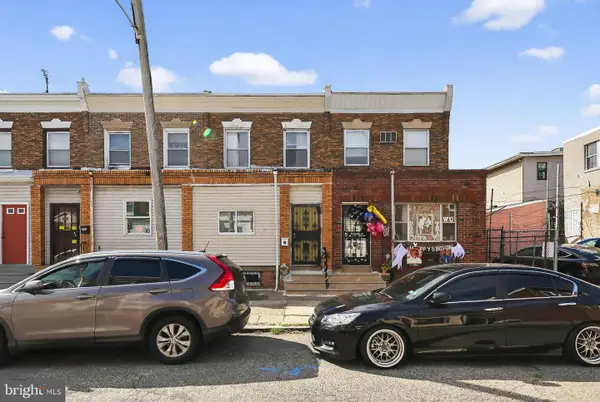 $120,000Active3 beds 1 baths1,128 sq. ft.
$120,000Active3 beds 1 baths1,128 sq. ft.2210 S Felton St, PHILADELPHIA, PA 19142
MLS# PAPH2549420Listed by: QUARTERMAN REALTY GROUP INC. - New
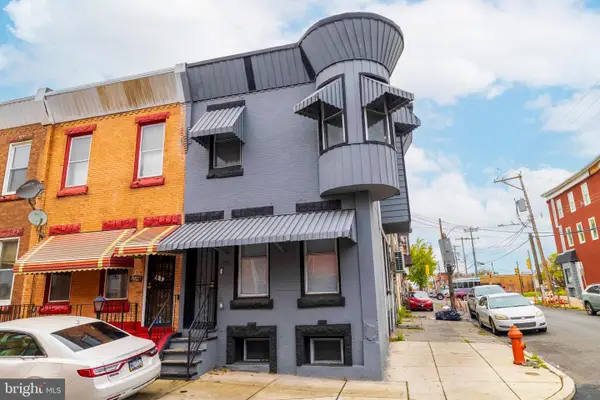 $225,000Active3 beds 3 baths1,184 sq. ft.
$225,000Active3 beds 3 baths1,184 sq. ft.2401 N Hollywood St, PHILADELPHIA, PA 19132
MLS# PAPH2549426Listed by: DAN REAL ESTATE, INC. - Coming SoonOpen Fri, 5 to 7pm
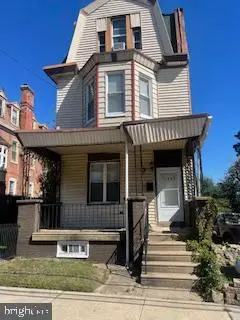 $330,000Coming Soon6 beds 2 baths
$330,000Coming Soon6 beds 2 baths4623 Pulaski Ave, PHILADELPHIA, PA 19144
MLS# PAPH2549410Listed by: OPULENT REALTY GROUP LLC - New
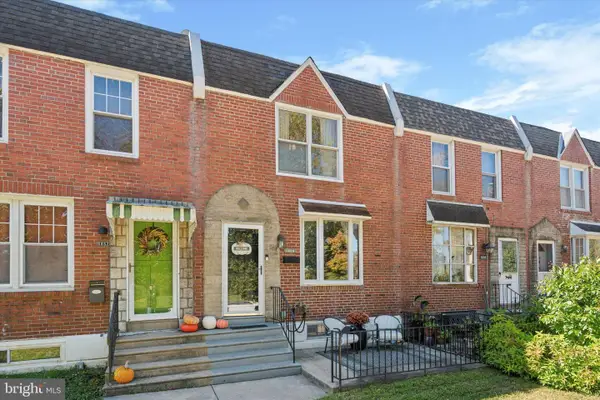 $340,000Active3 beds 2 baths1,128 sq. ft.
$340,000Active3 beds 2 baths1,128 sq. ft.5854 Magdalena St, PHILADELPHIA, PA 19128
MLS# PAPH2549190Listed by: REAL OF PENNSYLVANIA - New
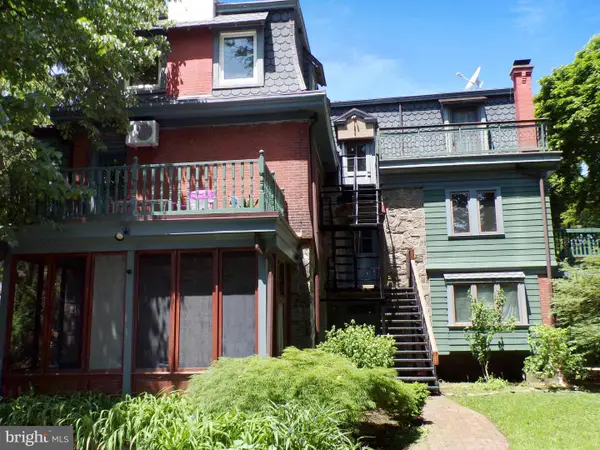 $84,900Active1 beds 1 baths618 sq. ft.
$84,900Active1 beds 1 baths618 sq. ft.20 E Penn St #6, PHILADELPHIA, PA 19144
MLS# PAPH2549406Listed by: ELFANT WISSAHICKON-MT AIRY - New
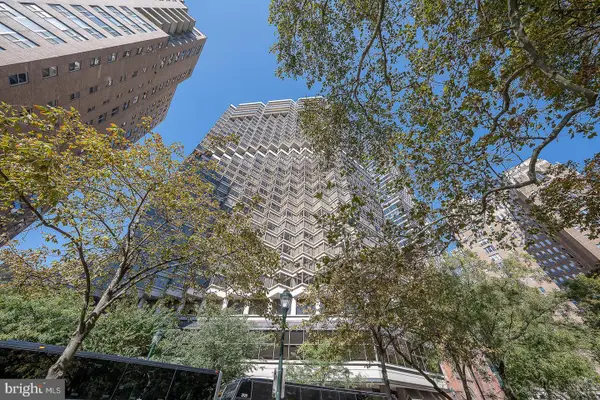 $950,000Active2 beds 2 baths1,318 sq. ft.
$950,000Active2 beds 2 baths1,318 sq. ft.202-10 W Rittenhouse Sq #1205, PHILADELPHIA, PA 19103
MLS# PAPH2546304Listed by: KW MAIN LINE - NARBERTH - Coming SoonOpen Sun, 11am to 1pm
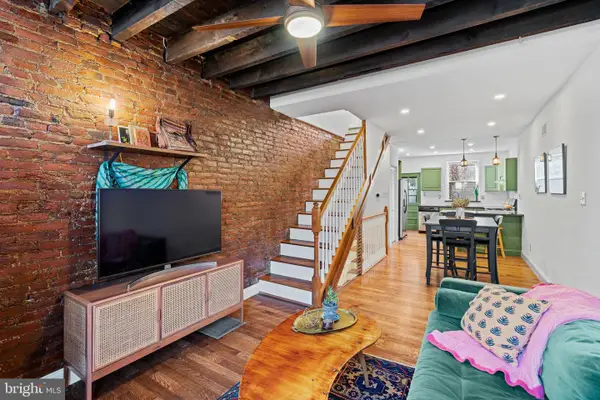 $339,900Coming Soon2 beds 2 baths
$339,900Coming Soon2 beds 2 baths2226 Memphis St, PHILADELPHIA, PA 19125
MLS# PAPH2546410Listed by: COMPASS PENNSYLVANIA, LLC
