520-28 Carpenter Ln #3b, Philadelphia, PA 19119
Local realty services provided by:Better Homes and Gardens Real Estate Community Realty
520-28 Carpenter Ln #3b,Philadelphia, PA 19119
$550,000
- 2 Beds
- 2 Baths
- 1,187 sq. ft.
- Condominium
- Pending
Listed by: wendy j schwartz, benjamin barnett
Office: compass pennsylvania, llc.
MLS#:PAPH2533236
Source:BRIGHTMLS
Price summary
- Price:$550,000
- Price per sq. ft.:$463.35
About this home
Welcome to Carpenter Lane – the premier sustainable condominium community in Northwest Philadelphia. Nestled in the heart of vibrant West Mt. Airy Village, this LEED-registered project by Re: Vision Architecture blends forward-thinking green design with modern convenience and timeless comfort.
Unmatched Location
Step outside your front door and into the best of West Mt. Airy: Weaver’s Way Co-op grocery, High Point Café, Big Blue Marble Bookstore, two dry cleaners, and Henry Elementary School are all steps away. Stroll just 6 minutes to the Carpenter Lane train stop for a quick ride into Center City, or escape into nature with nearby Carpenter’s Woods.
Thoughtful, Sustainable Design
LEED-registered architecture focused on efficiency and wellness.
Covered, secure parking plus ample bicycle storage
Elevator access to every level
Private, dedicated storage for each unit
Sun-filled open floor plans with abundant natural light
Designer finishes: Cambria countertops, bamboo flooring, Merillat cabinetry, and Kohler fixtures
Exceptionally low maintenance and utility costs
Unit 3B Exclusive
This one-of-a-kind home is enhanced by a skylight, filling the space with even more natural light for an airy, inviting atmosphere.
Carpenter Lane isn’t just a place to live—it’s a community built around sustainability, convenience, and quality.
Contact an agent
Home facts
- Year built:2017
- Listing ID #:PAPH2533236
- Added:106 day(s) ago
- Updated:December 17, 2025 at 10:50 AM
Rooms and interior
- Bedrooms:2
- Total bathrooms:2
- Full bathrooms:2
- Living area:1,187 sq. ft.
Heating and cooling
- Cooling:Central A/C
- Heating:Forced Air, Natural Gas, Solar - Active
Structure and exterior
- Roof:Vegetated
- Year built:2017
- Building area:1,187 sq. ft.
Utilities
- Water:Public
- Sewer:Public Sewer
Finances and disclosures
- Price:$550,000
- Price per sq. ft.:$463.35
- Tax amount:$939 (2025)
New listings near 520-28 Carpenter Ln #3b
- New
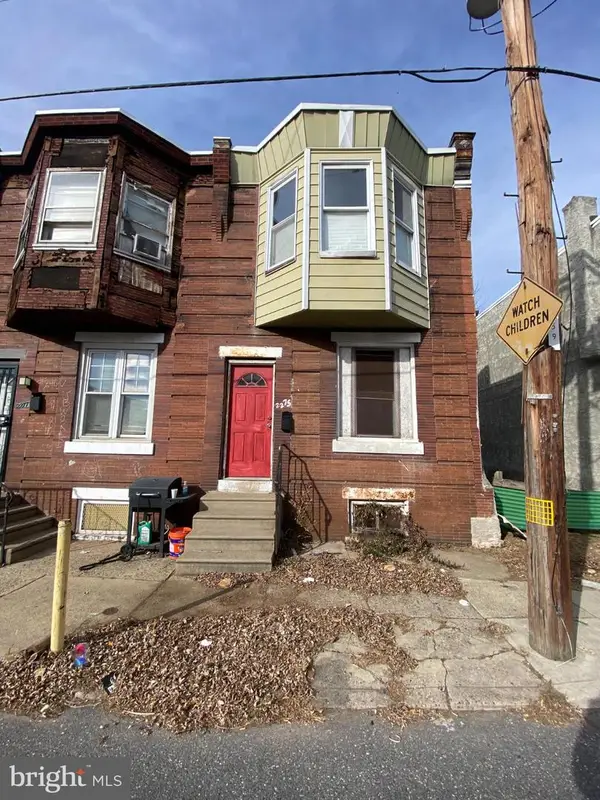 $67,000Active2 beds 1 baths870 sq. ft.
$67,000Active2 beds 1 baths870 sq. ft.2275 Yelland St, PHILADELPHIA, PA 19140
MLS# PAPH2568242Listed by: SUPER REALTY GROUP DELCO, LLC. - New
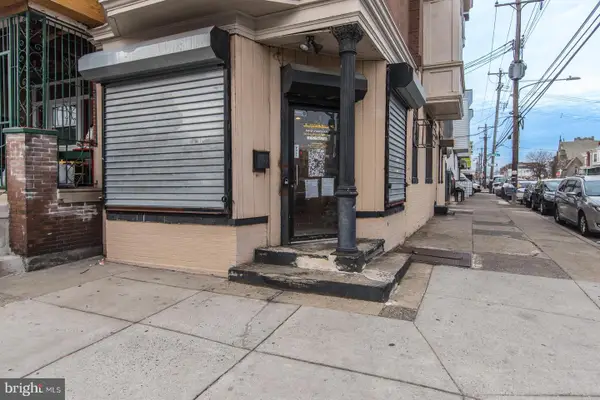 $225,000Active2 beds 2 baths1,557 sq. ft.
$225,000Active2 beds 2 baths1,557 sq. ft.3964 N 7th St, PHILADELPHIA, PA 19140
MLS# PAPH2568244Listed by: KELLER WILLIAMS REAL ESTATE TRI-COUNTY - New
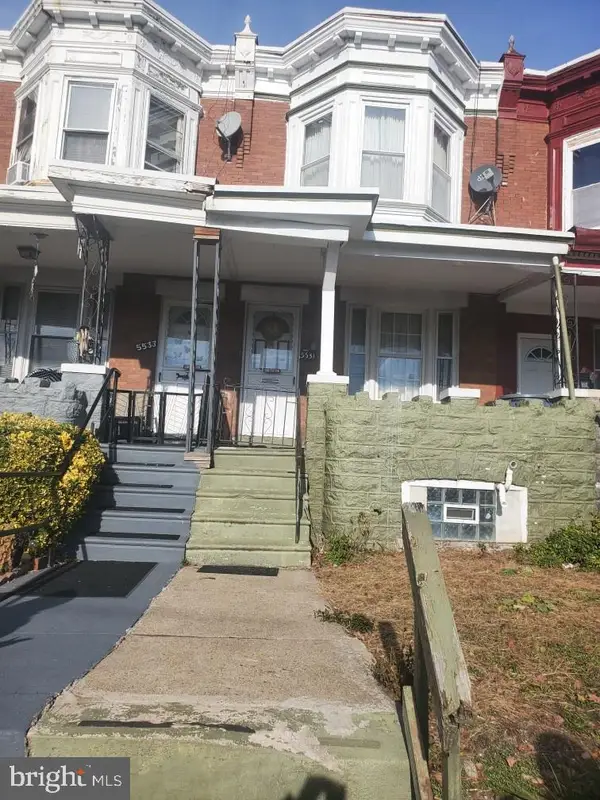 $160,000Active3 beds 1 baths1,320 sq. ft.
$160,000Active3 beds 1 baths1,320 sq. ft.5531 Webster St, PHILADELPHIA, PA 19143
MLS# PAPH2568256Listed by: DIALLO REAL ESTATE - New
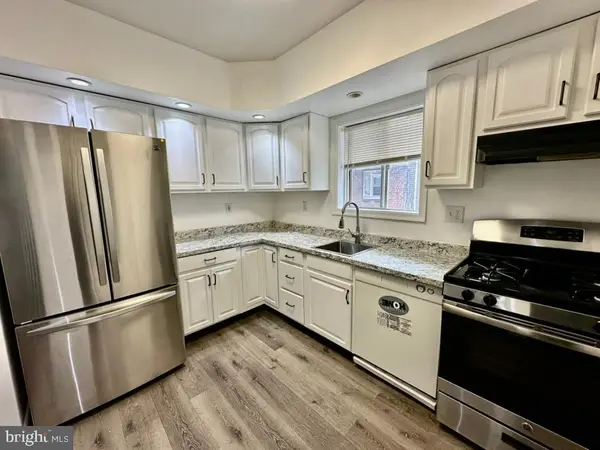 $199,500Active3 beds 1 baths1,160 sq. ft.
$199,500Active3 beds 1 baths1,160 sq. ft.4720 Vista St, PHILADELPHIA, PA 19136
MLS# PAPH2568262Listed by: BY REAL ESTATE - New
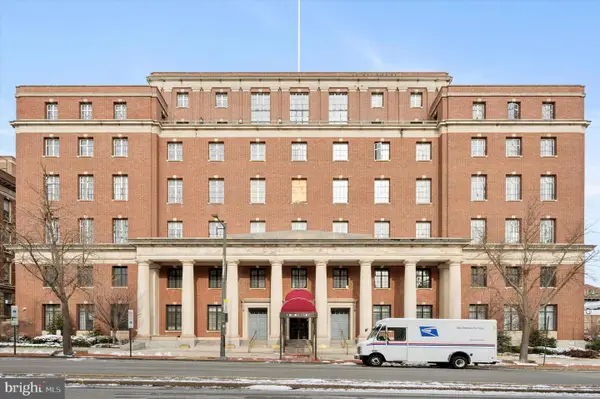 $159,900Active1 beds 1 baths543 sq. ft.
$159,900Active1 beds 1 baths543 sq. ft.1601-00 Spring Garden St #205, PHILADELPHIA, PA 19130
MLS# PAPH2568108Listed by: COMPASS PENNSYLVANIA, LLC - New
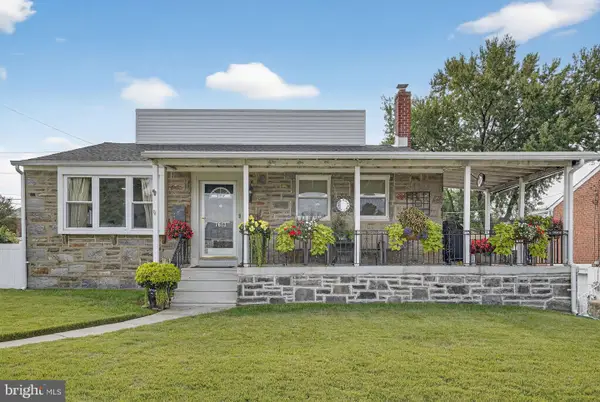 $489,900Active3 beds 4 baths2,180 sq. ft.
$489,900Active3 beds 4 baths2,180 sq. ft.7613 Revere St, PHILADELPHIA, PA 19152
MLS# PAPH2568202Listed by: KELLER WILLIAMS REAL ESTATE-BLUE BELL - New
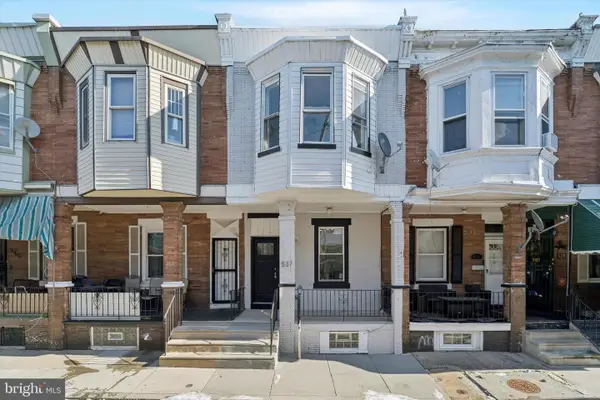 $224,900Active3 beds 2 baths1,220 sq. ft.
$224,900Active3 beds 2 baths1,220 sq. ft.537 N Wanamaker St, PHILADELPHIA, PA 19131
MLS# PAPH2568212Listed by: ELITE LEVEL REALTY - New
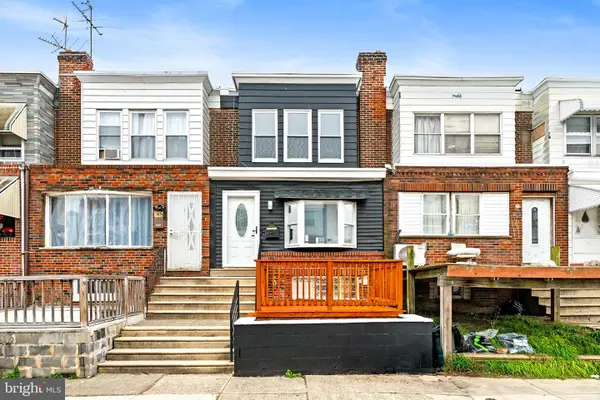 $269,000Active3 beds 3 baths960 sq. ft.
$269,000Active3 beds 3 baths960 sq. ft.6520 Wheeler St, PHILADELPHIA, PA 19142
MLS# PAPH2568240Listed by: KW EMPOWER - New
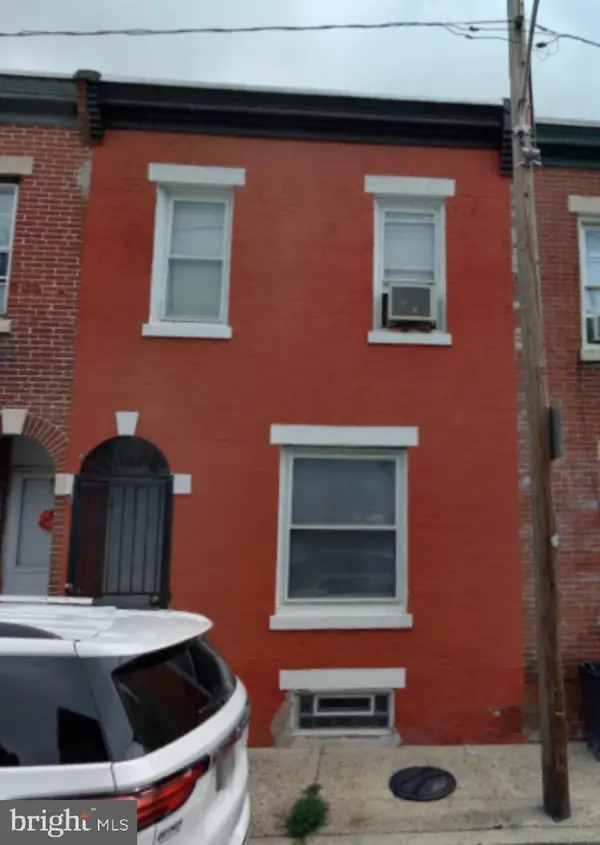 $80,000Active2 beds 1 baths962 sq. ft.
$80,000Active2 beds 1 baths962 sq. ft.5821 Wakefield St, PHILADELPHIA, PA 19144
MLS# PAPH2568248Listed by: EXP REALTY, LLC - New
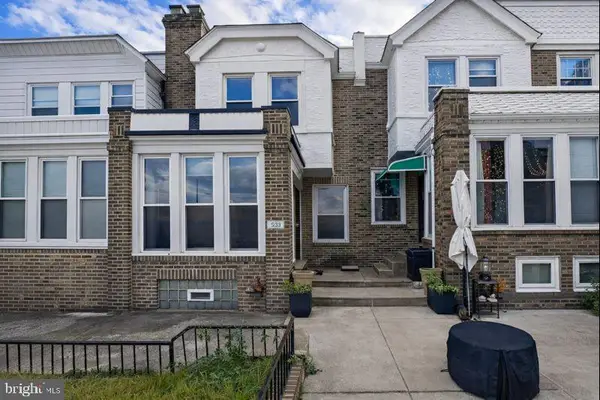 $130,000Active3 beds 1 baths1,399 sq. ft.
$130,000Active3 beds 1 baths1,399 sq. ft.5754 W Oxford St, PHILADELPHIA, PA 19131
MLS# PAPH2557166Listed by: KELLER WILLIAMS REALTY WILMINGTON
