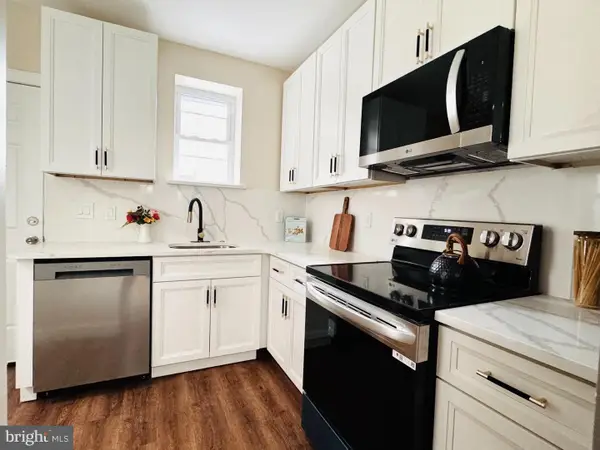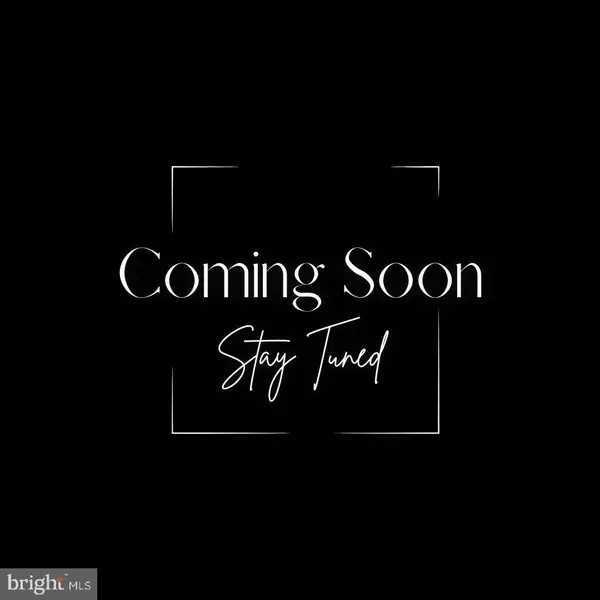5221 Akron St, Philadelphia, PA 19124
Local realty services provided by:Better Homes and Gardens Real Estate Valley Partners
Listed by:kristin stever
Office:elfant wissahickon-rittenhouse square
MLS#:PAPH2526138
Source:BRIGHTMLS
Sorry, we are unable to map this address
Price summary
- Price:$190,000
About this home
Welcoming and well-maintained row home in the vibrant Frankford neighborhood of Philadelphia! Lovingly cared for, 5221 Akron Street is move-in ready and brimming with updates. Step inside to find a spacious living room and dining area with gorgeous hardwood floors, an abundance of natural light, and a warm, inviting feel. The bright kitchen features modern appliances, including a refrigerator and stove (2022) and a dishwasher (2023), making meal prep a joy.
Upstairs, you’ll find comfortable bedrooms and a beautifully updated hall bathroom with classic subway tile and a skylight that was replaced in 2025 along with the brand new roof! In the basement, a convenient and clean laundry area adjoins a bathroom with stall shower and an additional space for storage, hobbies, or a guest bed. A newer boiler (2022) and washing machine add to the home’s convenience and efficiency.
Enjoy easy access to shopping, restaurants, and public transportation, with nearby parks and green spaces for recreation. Located just minutes from the Frankford Transportation Center, Roosevelt Boulevard and I-95, commuting around the city is a breeze. This well-cared-for home is ready for its next chapter—come see it and make it yours!
Contact an agent
Home facts
- Year built:1945
- Listing ID #:PAPH2526138
- Added:50 day(s) ago
- Updated:October 01, 2025 at 05:37 AM
Rooms and interior
- Bedrooms:3
- Total bathrooms:2
- Full bathrooms:2
Heating and cooling
- Cooling:Window Unit(s)
- Heating:Hot Water, Natural Gas
Structure and exterior
- Year built:1945
Utilities
- Water:Public
- Sewer:Public Sewer
Finances and disclosures
- Price:$190,000
- Tax amount:$2,340 (2025)
New listings near 5221 Akron St
- Coming Soon
 $369,999Coming Soon3 beds 2 baths
$369,999Coming Soon3 beds 2 baths2831 Chase Rd, PHILADELPHIA, PA 19152
MLS# PAPH2543216Listed by: COMPASS PENNSYLVANIA, LLC - Coming Soon
 $269,500Coming Soon3 beds 2 baths
$269,500Coming Soon3 beds 2 baths5637 Rodman St, PHILADELPHIA, PA 19143
MLS# PAPH2508854Listed by: MERCURY REAL ESTATE GROUP - Coming Soon
 $189,900Coming Soon3 beds 1 baths
$189,900Coming Soon3 beds 1 baths4702 Lansing St, PHILADELPHIA, PA 19136
MLS# PAPH2542940Listed by: REAL BROKER, LLC - New
 $219,900Active3 beds 1 baths1,248 sq. ft.
$219,900Active3 beds 1 baths1,248 sq. ft.4313 Sheffield Ave, PHILADELPHIA, PA 19136
MLS# PAPH2543196Listed by: HIGH LITE REALTY LLC - New
 $255,000Active2 beds 1 baths1,060 sq. ft.
$255,000Active2 beds 1 baths1,060 sq. ft.1900 John F Kennedy Blvd #307, PHILADELPHIA, PA 19103
MLS# PAPH2542204Listed by: BHHS FOX & ROACH-HAVERFORD - New
 $345,000Active4 beds -- baths1,230 sq. ft.
$345,000Active4 beds -- baths1,230 sq. ft.1911 72nd Ave, PHILADELPHIA, PA 19138
MLS# PAPH2543058Listed by: EXP REALTY, LLC. - New
 $229,999Active3 beds 1 baths1,080 sq. ft.
$229,999Active3 beds 1 baths1,080 sq. ft.5720 Harbison Ave, PHILADELPHIA, PA 19135
MLS# PAPH2542740Listed by: REALTY MARK ASSOCIATES - New
 $309,900Active4 beds 3 baths2,040 sq. ft.
$309,900Active4 beds 3 baths2,040 sq. ft.4312 Rhawn St, PHILADELPHIA, PA 19136
MLS# PAPH2543178Listed by: HOMESTARR REALTY - New
 $190,000Active3 beds 1 baths990 sq. ft.
$190,000Active3 beds 1 baths990 sq. ft.7723 Temple Rd, PHILADELPHIA, PA 19150
MLS# PAPH2543182Listed by: BHHS FOX & ROACH-JENKINTOWN - New
 $289,000Active3 beds 2 baths1,568 sq. ft.
$289,000Active3 beds 2 baths1,568 sq. ft.3557 Oakmont St, PHILADELPHIA, PA 19136
MLS# PAPH2541210Listed by: HOME VISTA REALTY
