5221 Walton Ave, Philadelphia, PA 19143
Local realty services provided by:Better Homes and Gardens Real Estate Murphy & Co.
5221 Walton Ave,Philadelphia, PA 19143
$329,000
- 4 Beds
- 2 Baths
- 1,380 sq. ft.
- Townhouse
- Active
Listed by:corey j harris
Office:crown homes real estate
MLS#:PAPH2512268
Source:BRIGHTMLS
Price summary
- Price:$329,000
- Price per sq. ft.:$238.41
About this home
Eligible first-time homebuyers may qualify for a HomeReady First grant or a PHFA with K-Fit down payment assistance to make homeownership more accessible. Welcome to 5221 Walton Avenue, a stunning 4-bedroom, 1.5-bath home that perfectly blends modern updates with classic West Philly charm. Tucked away on a quiet, tree-lined street in the sought-after Cobbs Creek neighborhood, this home offers the best of both worlds: a peaceful, pedestrian-friendly lifestyle with easy access to the city’s vibrant energy. Every inch of this residence has been thoughtfully updated—from the brand-new kitchen and sleek bathrooms to fresh flooring, paint, windows, roof, and a new HVAC system—making it truly move-in ready. The bright, open layout flows seamlessly, with a contemporary kitchen featuring quartz countertops, stainless steel appliances, and stylish finishes that are perfect for hosting or everyday living. Nestled just steps from Cobbs Creek Park’s 800+ acres of trails, sports fields, and green spaces, this location is a haven for outdoor enthusiasts. Enjoy close proximity to Baltimore Avenue’s diverse eateries, local markets, and charming bookshops. Commuters will appreciate easy access to trolley lines, SEPTA buses, and major thoroughfares connecting to University City, Center City, and beyond.
Contact an agent
Home facts
- Year built:1910
- Listing ID #:PAPH2512268
- Added:79 day(s) ago
- Updated:September 29, 2025 at 01:51 PM
Rooms and interior
- Bedrooms:4
- Total bathrooms:2
- Full bathrooms:1
- Half bathrooms:1
- Living area:1,380 sq. ft.
Heating and cooling
- Cooling:Central A/C
- Heating:Hot Water, Natural Gas
Structure and exterior
- Year built:1910
- Building area:1,380 sq. ft.
- Lot area:0.04 Acres
Utilities
- Water:Public
- Sewer:Public Sewer
Finances and disclosures
- Price:$329,000
- Price per sq. ft.:$238.41
- Tax amount:$3,114 (2024)
New listings near 5221 Walton Ave
- New
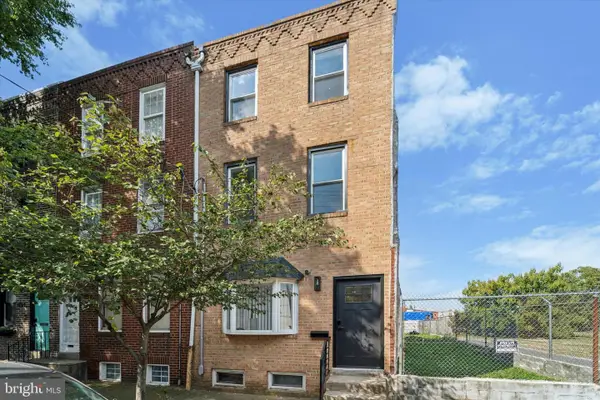 $524,900Active3 beds 2 baths362 sq. ft.
$524,900Active3 beds 2 baths362 sq. ft.1752 N 3rd St, PHILADELPHIA, PA 19122
MLS# PAPH2541112Listed by: KW EMPOWER - New
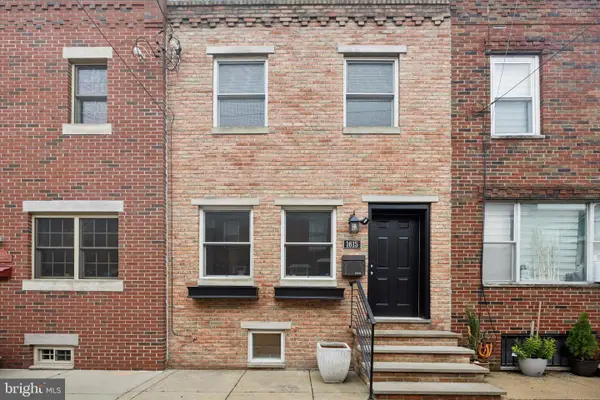 $479,900Active2 beds 2 baths930 sq. ft.
$479,900Active2 beds 2 baths930 sq. ft.1615 S Camac St, PHILADELPHIA, PA 19148
MLS# PAPH2541798Listed by: ELFANT WISSAHICKON-RITTENHOUSE SQUARE - New
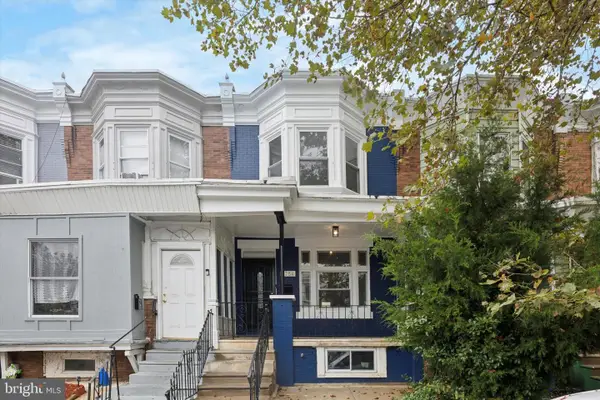 $265,000Active3 beds 2 baths1,730 sq. ft.
$265,000Active3 beds 2 baths1,730 sq. ft.5754 Larchwood Ave, PHILADELPHIA, PA 19143
MLS# PAPH2541874Listed by: ELFANT WISSAHICKON-RITTENHOUSE SQUARE - New
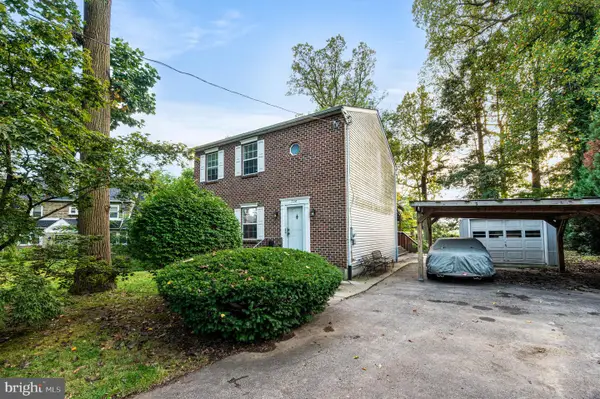 $419,000Active3 beds 3 baths1,728 sq. ft.
$419,000Active3 beds 3 baths1,728 sq. ft.728 Kenilworth Ave, PHILADELPHIA, PA 19126
MLS# PAPH2542200Listed by: COLDWELL BANKER REALTY - New
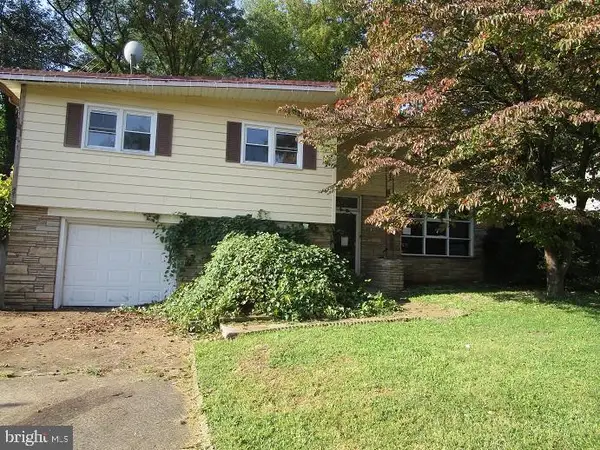 $359,900Active4 beds 3 baths1,788 sq. ft.
$359,900Active4 beds 3 baths1,788 sq. ft.1608 Colima Rd, PHILADELPHIA, PA 19115
MLS# PAPH2541792Listed by: LERCH & ASSOCIATES REAL ESTATE - New
 $115,000Active3 beds 1 baths896 sq. ft.
$115,000Active3 beds 1 baths896 sq. ft.1942 S 56th St, PHILADELPHIA, PA 19143
MLS# PAPH2540928Listed by: REALTY ONE GROUP FOCUS - New
 $155,000Active2 beds 1 baths750 sq. ft.
$155,000Active2 beds 1 baths750 sq. ft.4805 Rosalie St, PHILADELPHIA, PA 19135
MLS# PAPH2541158Listed by: COLDWELL BANKER REALTY - New
 $250,000Active3 beds -- baths4,101 sq. ft.
$250,000Active3 beds -- baths4,101 sq. ft.837 E Woodlawn Ave, PHILADELPHIA, PA 19138
MLS# PAPH2542160Listed by: UNITED REAL ESTATE - New
 $279,900Active3 beds 2 baths1,452 sq. ft.
$279,900Active3 beds 2 baths1,452 sq. ft.1113 Gilham St, PHILADELPHIA, PA 19111
MLS# PAPH2542180Listed by: REALTY MARK CITYSCAPE - Coming Soon
 $875,000Coming Soon5 beds 3 baths
$875,000Coming Soon5 beds 3 baths542 W Ellet St, PHILADELPHIA, PA 19119
MLS# PAPH2539752Listed by: BHHS FOX & ROACH-JENKINTOWN
