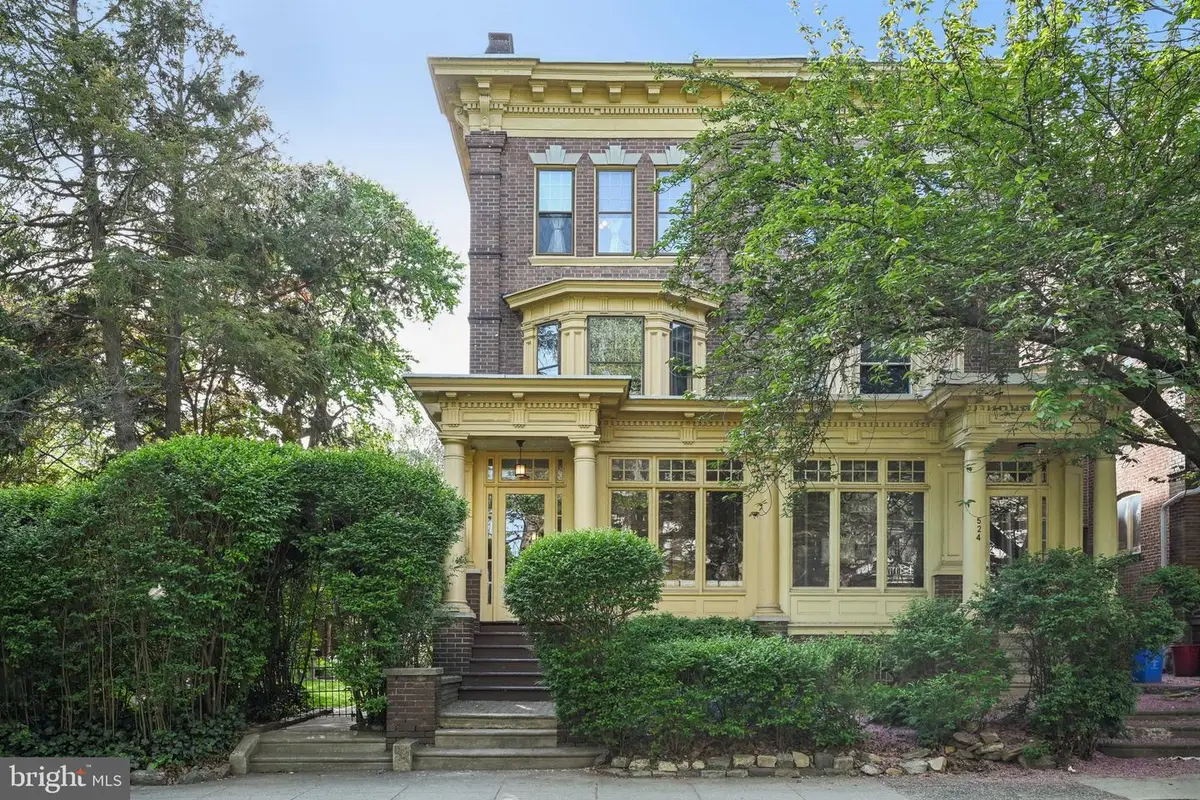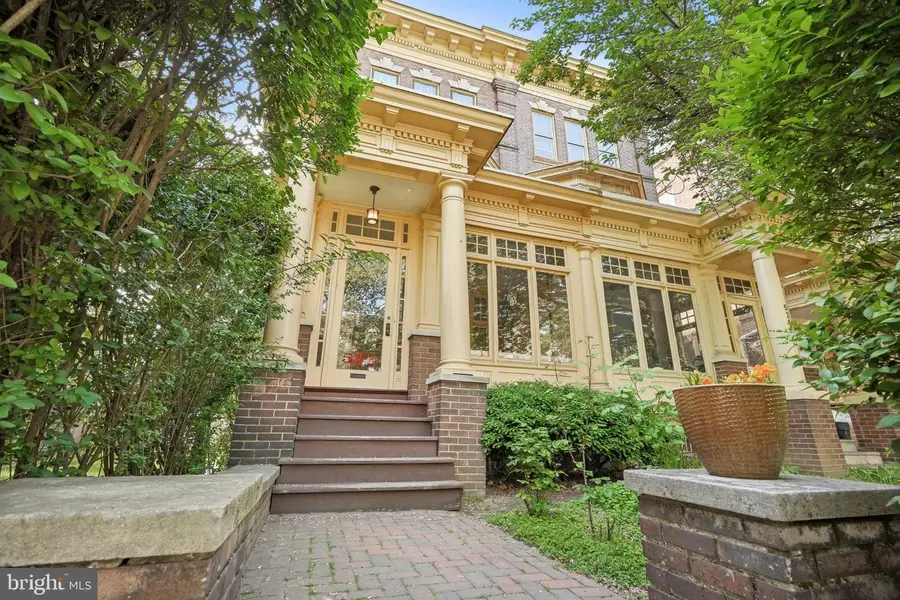526 S 46th St, PHILADELPHIA, PA 19143
Local realty services provided by:Better Homes and Gardens Real Estate Capital Area



Listed by:jeffrey block
Office:compass pennsylvania, llc.
MLS#:PAPH2476116
Source:BRIGHTMLS
Price summary
- Price:$1,140,000
- Price per sq. ft.:$301.19
About this home
The finest of University City Homes. Let’s check the boxes: Penn Alexander Catchment? Of Course ✅ A 21’ wide beautifully landscaped extra side lot (plus an additional rear deck and yard). This home has just about as large an outdoor space as you can find in the city ✅ And note that while this home and its outdoor space have all the light and openness of a corner property, it is not on a corner, so you gain maximum privacy that is not otherwise available to other city homes ✅ Not only does the expansive side yard separate this home from the adjacent homes, but it also borders the rear yards of those homes for even more space between properties ✅ All of this open space is on the southern face, so enjoy a wall of large south facing windows, plus dramatic eastern and western light throughout the day ✅ Exquisite original woodwork throughout. A rare chance to enjoy both ornate Victorian woodwork and spectacular brightness throughout ✅ Other character includes high ceilings on all three floors, hardwood floors with ornate inlaid detail, significant original stained and leaded glass, exposed brick and beams, repurposed marble bathroom countertops, original doors and original windows (all working, with storms). Plus multiple window seats in various spots throughout the home ✅ 6 bedrooms plus a large family room, plus another family room. 3 full baths. Lovely sun room. Separate Dining Room. Spacious, renovated, and bright kitchen with tons of windows and superb storage. Extended eating bar. Exposed Brick. Lovely Garden Views. ✅ The finished lower level is half above grade for tons of natural light plus a separate entrance. This space is perfect for a LEGAL Airbnb, in-law suite, guest suite, professional office, or family space and home office. Includes one bedroom, one full bath, living/dining area, and a kitchenette (included in the bedroom/bath count above) ✅ Fully rewired by Gen3. No knob & tube. Dimmers. Radiator heat and high-velocity central air (no central air in basement and first floor front, which all stay cool) ✅ Beautiful lighting fixtures throughout. Some original to this c. 1908 Georgian-style home and some added by current owner ✅ Excellent storage throughout ✅ Plentiful permitted street parking on the block ✅ Located on a wonderful tree-lined block in the PENN ALEXANDER CATCHMENT. An ideal location—Easy walk to Clark Park and its fabulous Farmers' Market, Knockbox Cafe, ReAnimator Coffee, Baltimore Avenue's Restaurant Row (so many places to eat), University City Swim Club, Penn Alexander Catchment School, Don Barriga Mexican Grill, Doro Bet, Gojjo, Clarkville, Green Line, TacoTaco Mexican, Local 44 and the Bottle Shop, CVS, and so many coffee shops, restaurants, and shopping. Close to HUP, CHOP, Penn, Drexel, UCity Tech/Science Corridor. 12 minutes to Center City by car or bike and plenty of convenient SEPTA options ✅
Contact an agent
Home facts
- Year built:1908
- Listing Id #:PAPH2476116
- Added:104 day(s) ago
- Updated:August 15, 2025 at 07:30 AM
Rooms and interior
- Bedrooms:6
- Total bathrooms:3
- Full bathrooms:3
- Living area:3,785 sq. ft.
Heating and cooling
- Cooling:Central A/C
- Heating:Natural Gas, Steam
Structure and exterior
- Year built:1908
- Building area:3,785 sq. ft.
- Lot area:0.1 Acres
Schools
- Middle school:PENN ALEXANDER SCHOOL
- Elementary school:PENN ALEXANDER SCHOOL
Utilities
- Water:Public
- Sewer:Public Sewer
Finances and disclosures
- Price:$1,140,000
- Price per sq. ft.:$301.19
- Tax amount:$12,780 (2025)
New listings near 526 S 46th St
 $525,000Active3 beds 2 baths1,480 sq. ft.
$525,000Active3 beds 2 baths1,480 sq. ft.246-248 Krams Ave, PHILADELPHIA, PA 19128
MLS# PAPH2463424Listed by: COMPASS PENNSYLVANIA, LLC- Coming Soon
 $349,900Coming Soon3 beds 2 baths
$349,900Coming Soon3 beds 2 baths3054 Secane Pl, PHILADELPHIA, PA 19154
MLS# PAPH2527706Listed by: COLDWELL BANKER HEARTHSIDE-DOYLESTOWN - New
 $99,900Active4 beds 1 baths1,416 sq. ft.
$99,900Active4 beds 1 baths1,416 sq. ft.2623 N 30th St, PHILADELPHIA, PA 19132
MLS# PAPH2527958Listed by: TARA MANAGEMENT SERVICES INC - New
 $170,000Active3 beds 1 baths1,200 sq. ft.
$170,000Active3 beds 1 baths1,200 sq. ft.6443 Ditman St, PHILADELPHIA, PA 19135
MLS# PAPH2527976Listed by: ANCHOR REALTY NORTHEAST - New
 $174,900Active2 beds 1 baths949 sq. ft.
$174,900Active2 beds 1 baths949 sq. ft.2234 Pratt St, PHILADELPHIA, PA 19137
MLS# PAPH2527984Listed by: AMERICAN VISTA REAL ESTATE - New
 $400,000Active3 beds 2 baths1,680 sq. ft.
$400,000Active3 beds 2 baths1,680 sq. ft.Krams Ave, PHILADELPHIA, PA 19128
MLS# PAPH2527986Listed by: COMPASS PENNSYLVANIA, LLC - New
 $150,000Active0.1 Acres
$150,000Active0.1 Acres246 Krams Ave, PHILADELPHIA, PA 19128
MLS# PAPH2527988Listed by: COMPASS PENNSYLVANIA, LLC - Coming Soon
 $274,900Coming Soon3 beds 2 baths
$274,900Coming Soon3 beds 2 baths6164 Tackawanna St, PHILADELPHIA, PA 19135
MLS# PAPH2510050Listed by: COMPASS PENNSYLVANIA, LLC - New
 $199,900Active3 beds 2 baths1,198 sq. ft.
$199,900Active3 beds 2 baths1,198 sq. ft.2410 Sharswood St, PHILADELPHIA, PA 19121
MLS# PAPH2527898Listed by: ELFANT WISSAHICKON-MT AIRY - New
 $129,000Active4 beds 4 baths2,140 sq. ft.
$129,000Active4 beds 4 baths2,140 sq. ft.3146 Euclid Ave, PHILADELPHIA, PA 19121
MLS# PAPH2527968Listed by: EXP REALTY, LLC
