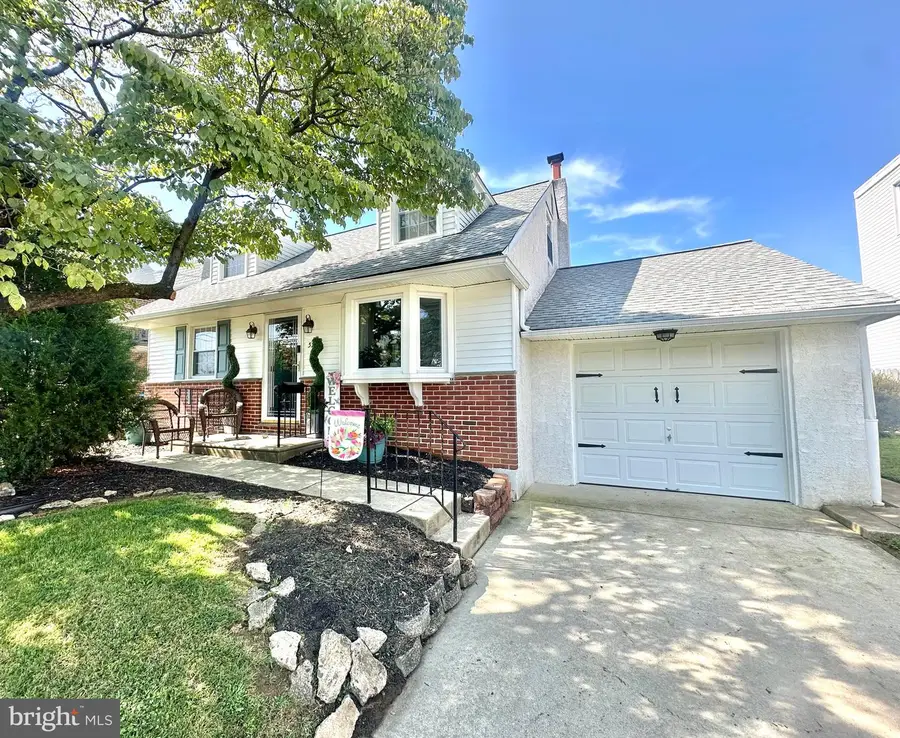528 Hoffnagle St, PHILADELPHIA, PA 19111
Local realty services provided by:Better Homes and Gardens Real Estate Premier



528 Hoffnagle St,PHILADELPHIA, PA 19111
$425,000
- 4 Beds
- 3 Baths
- 1,901 sq. ft.
- Single family
- Pending
Listed by:myisha talley
Office:domain real estate group, llc.
MLS#:PAPH2525046
Source:BRIGHTMLS
Price summary
- Price:$425,000
- Price per sq. ft.:$223.57
About this home
Welcome to 528 Hoffnagle St.- a beautiful detached, single family, Cape Cod style home located in the heart of Fox Chase. Situated on welcoming and charming street, this home is perfect for any family: big or small. A private driveway leads you up to front door that's nestled under a beautiful tree adorning the front lawn. Enter into a cozy living room with a beautiful bay window followed by the heart of the home: The Kitchen. Recently updated with teal blue cabinets, white and grey quartz counter tops, and all new appliances with ample space for seating. This level also has a first-floor bedroom with a full bathroom across the hall and a home office/ dining room. The second floor provides 3 nicely sized bedrooms - the front two bedrooms boasting dormer windows. The master bedroom encompasses enough room for a king size bed as well as provides Architectual charms like built in storage, personal nooks and decent closet space. The finished basement currently serves as a den and fitness space along with the rear portions of the basement housing a 1/2 bathroom with a laundry area and a new HVAC system. Enjoy a private exit out to the back covered patio leading to an enormous back yard with a permanent gazebo situated on top of a Trex deck. Access to the garage from the back yard and front of the home allows for easy accessibility and convenience. This home is located within walking distance of public transportation, regional rail, and a plethora of neighborhood friendly franchise stores.
Contact an agent
Home facts
- Year built:1966
- Listing Id #:PAPH2525046
- Added:8 day(s) ago
- Updated:August 15, 2025 at 07:30 AM
Rooms and interior
- Bedrooms:4
- Total bathrooms:3
- Full bathrooms:2
- Half bathrooms:1
- Living area:1,901 sq. ft.
Heating and cooling
- Cooling:Central A/C
- Heating:Forced Air, Natural Gas
Structure and exterior
- Roof:Shingle
- Year built:1966
- Building area:1,901 sq. ft.
- Lot area:0.13 Acres
Utilities
- Water:Public
- Sewer:Public Sewer
Finances and disclosures
- Price:$425,000
- Price per sq. ft.:$223.57
- Tax amount:$4,791 (2025)
New listings near 528 Hoffnagle St
 $525,000Active3 beds 2 baths1,480 sq. ft.
$525,000Active3 beds 2 baths1,480 sq. ft.246-248 Krams Ave, PHILADELPHIA, PA 19128
MLS# PAPH2463424Listed by: COMPASS PENNSYLVANIA, LLC- Coming Soon
 $349,900Coming Soon3 beds 2 baths
$349,900Coming Soon3 beds 2 baths3054 Secane Pl, PHILADELPHIA, PA 19154
MLS# PAPH2527706Listed by: COLDWELL BANKER HEARTHSIDE-DOYLESTOWN - New
 $99,900Active4 beds 1 baths1,416 sq. ft.
$99,900Active4 beds 1 baths1,416 sq. ft.2623 N 30th St, PHILADELPHIA, PA 19132
MLS# PAPH2527958Listed by: TARA MANAGEMENT SERVICES INC - New
 $170,000Active3 beds 1 baths1,200 sq. ft.
$170,000Active3 beds 1 baths1,200 sq. ft.6443 Ditman St, PHILADELPHIA, PA 19135
MLS# PAPH2527976Listed by: ANCHOR REALTY NORTHEAST - New
 $174,900Active2 beds 1 baths949 sq. ft.
$174,900Active2 beds 1 baths949 sq. ft.2234 Pratt St, PHILADELPHIA, PA 19137
MLS# PAPH2527984Listed by: AMERICAN VISTA REAL ESTATE - New
 $400,000Active3 beds 2 baths1,680 sq. ft.
$400,000Active3 beds 2 baths1,680 sq. ft.Krams Ave, PHILADELPHIA, PA 19128
MLS# PAPH2527986Listed by: COMPASS PENNSYLVANIA, LLC - New
 $150,000Active0.1 Acres
$150,000Active0.1 Acres246 Krams Ave, PHILADELPHIA, PA 19128
MLS# PAPH2527988Listed by: COMPASS PENNSYLVANIA, LLC - Coming Soon
 $274,900Coming Soon3 beds 2 baths
$274,900Coming Soon3 beds 2 baths6164 Tackawanna St, PHILADELPHIA, PA 19135
MLS# PAPH2510050Listed by: COMPASS PENNSYLVANIA, LLC - New
 $199,900Active3 beds 2 baths1,198 sq. ft.
$199,900Active3 beds 2 baths1,198 sq. ft.2410 Sharswood St, PHILADELPHIA, PA 19121
MLS# PAPH2527898Listed by: ELFANT WISSAHICKON-MT AIRY - New
 $129,000Active4 beds 4 baths2,140 sq. ft.
$129,000Active4 beds 4 baths2,140 sq. ft.3146 Euclid Ave, PHILADELPHIA, PA 19121
MLS# PAPH2527968Listed by: EXP REALTY, LLC
