528 Manning Walk, PHILADELPHIA, PA 19106
Local realty services provided by:Better Homes and Gardens Real Estate Cassidon Realty

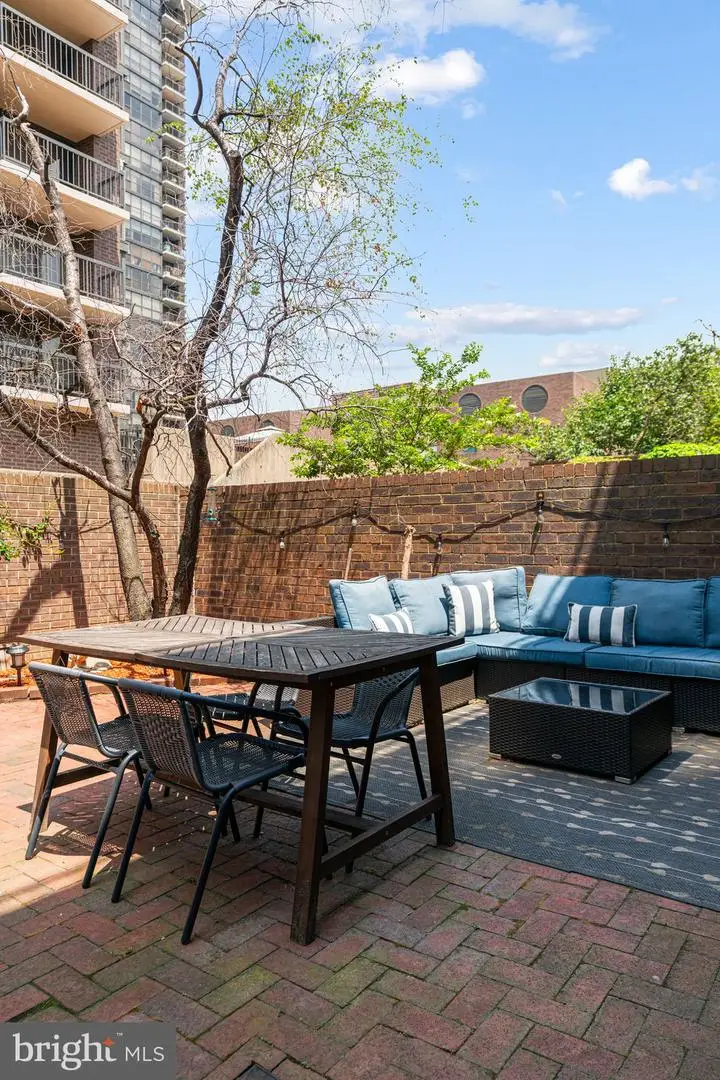
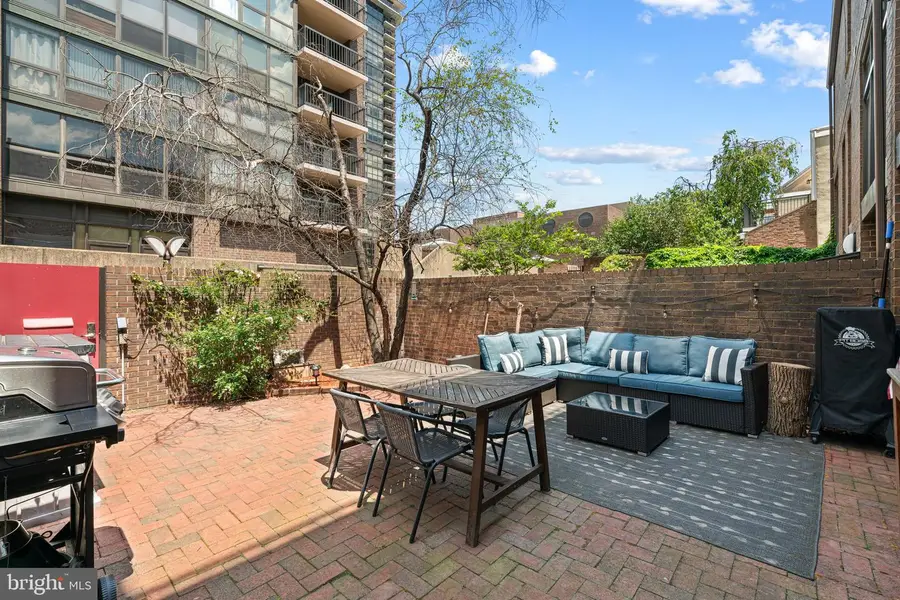
528 Manning Walk,PHILADELPHIA, PA 19106
$685,000
- 2 Beds
- 2 Baths
- 1,404 sq. ft.
- Condominium
- Active
Listed by:eric j gerchberg
Office:kw empower
MLS#:PAPH2512882
Source:BRIGHTMLS
Price summary
- Price:$685,000
- Price per sq. ft.:$487.89
About this home
Picture yourself strolling down your own serene brick walkway—tucked away in the heart of historic Society Hill. It leads to one of the rarest city features: a private, oversized brick patio. Whether it’s your morning coffee, an evening glass of wine, or a weekend gathering with friends, this outdoor space instantly feels like your own urban oasis.
Step through sliding glass doors into a soaring two-story living room filled with natural light from double-height windows. The connection between indoor and outdoor living is seamless, bringing comfort and airiness to every moment. Just beyond, the open-concept kitchen is fully updated with quartz countertops, gray cabinetry, and stainless gas appliances—ready for everything from quick weekday meals to leisurely weekend breakfasts.
Living here means being a short stroll from some of the city's most beloved spots. Grab a latte at Bloomsday Café, catch live blues and bourbon at Twisted Tail, or enjoy a game night with wine at Queen & Rook. Groceries are simple with Whole Foods and The Fresh Grocer just a few blocks away.
Upstairs, a sun-filled loft offers flexible space perfect for working from home, reading, or creative pursuits. The spacious primary suite is tucked away for privacy and features a spa-like bathroom with both a deep soaking tub and a sleek stall shower. On the main floor, a second bedroom and full bathroom provide versatility for guests, a nursery, or a dedicated office.
Additional features include an in-unit laundry hookup and secure, guaranteed monthly parking at the nearby Independence Place garage. And when it’s time for dinner out or a celebratory night on the town, you’re just steps from acclaimed restaurants like Zahav, Provenance, and ESO Ramen Workshop.
Whether you’re a young professional looking for modern design and walkability, a family needing smart use of space, an empty-nester seeking comfort without compromise, or an investor searching for the perfect pied-à-terre, this home adapts to your lifestyle.
This isn’t just a place to live—it’s a better way to live. Thoughtfully updated and located in one of Philadelphia’s most iconic neighborhoods, this home offers historic charm, modern ease, and everyday inspiration.
Contact an agent
Home facts
- Year built:1971
- Listing Id #:PAPH2512882
- Added:38 day(s) ago
- Updated:August 14, 2025 at 01:41 PM
Rooms and interior
- Bedrooms:2
- Total bathrooms:2
- Full bathrooms:2
- Living area:1,404 sq. ft.
Heating and cooling
- Cooling:Central A/C
- Heating:Forced Air, Natural Gas
Structure and exterior
- Year built:1971
- Building area:1,404 sq. ft.
Schools
- Elementary school:GENERAL GEORGE A. MCCALL
Utilities
- Water:Public
- Sewer:Public Septic
Finances and disclosures
- Price:$685,000
- Price per sq. ft.:$487.89
- Tax amount:$8,551 (2024)
New listings near 528 Manning Walk
- Coming Soon
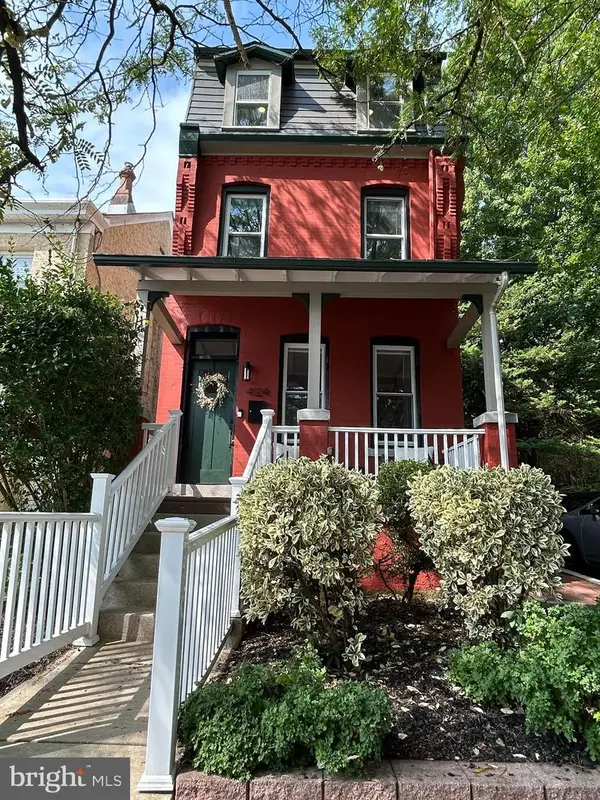 $549,000Coming Soon4 beds 3 baths
$549,000Coming Soon4 beds 3 baths4124 Pechin St, PHILADELPHIA, PA 19128
MLS# PAPH2526400Listed by: BHHS FOX & ROACH-BLUE BELL - Coming Soon
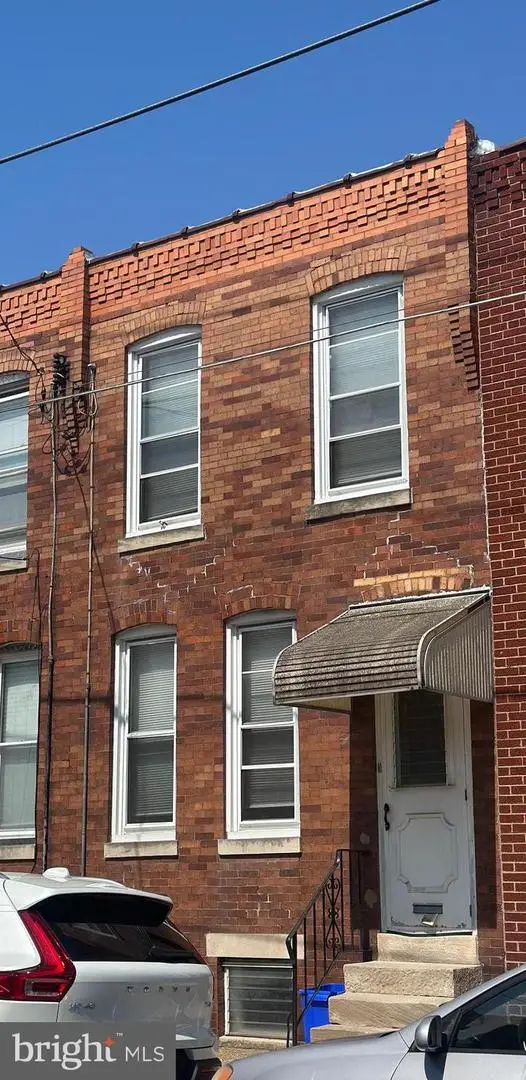 $290,000Coming Soon3 beds 2 baths
$290,000Coming Soon3 beds 2 baths2639 E Madison St, PHILADELPHIA, PA 19134
MLS# PAPH2527094Listed by: REAL OF PENNSYLVANIA - New
 $319,900Active3 beds 2 baths1,216 sq. ft.
$319,900Active3 beds 2 baths1,216 sq. ft.3126 Windish St, PHILADELPHIA, PA 19152
MLS# PAPH2526356Listed by: PHILLY REAL ESTATE - New
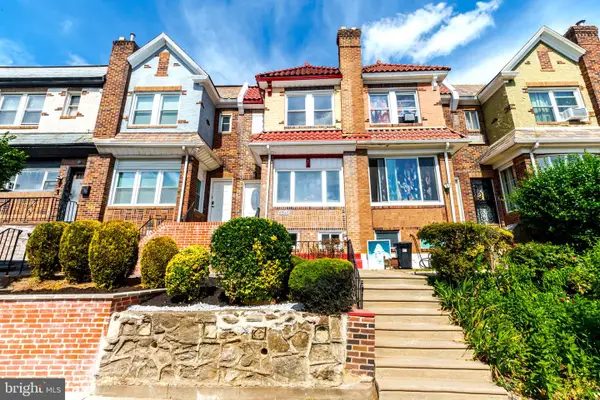 $339,900Active4 beds 3 baths2,376 sq. ft.
$339,900Active4 beds 3 baths2,376 sq. ft.6545 Cutler St, PHILADELPHIA, PA 19126
MLS# PAPH2527100Listed by: REALTY MARK ASSOCIATES - Coming Soon
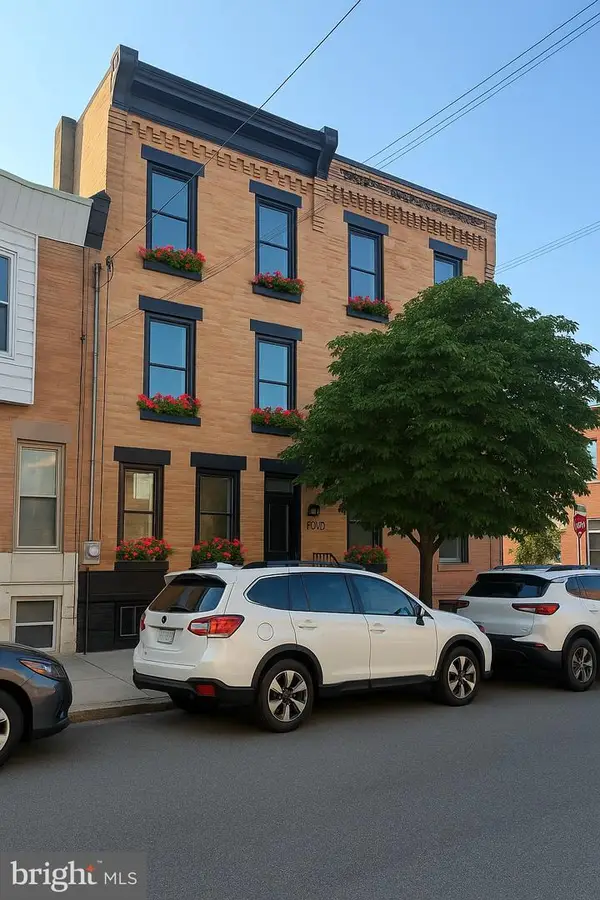 $950,000Coming Soon3 beds 3 baths
$950,000Coming Soon3 beds 3 baths1002 S 25th St, PHILADELPHIA, PA 19146
MLS# PAPH2524768Listed by: SDG MANAGEMENT, LLC - New
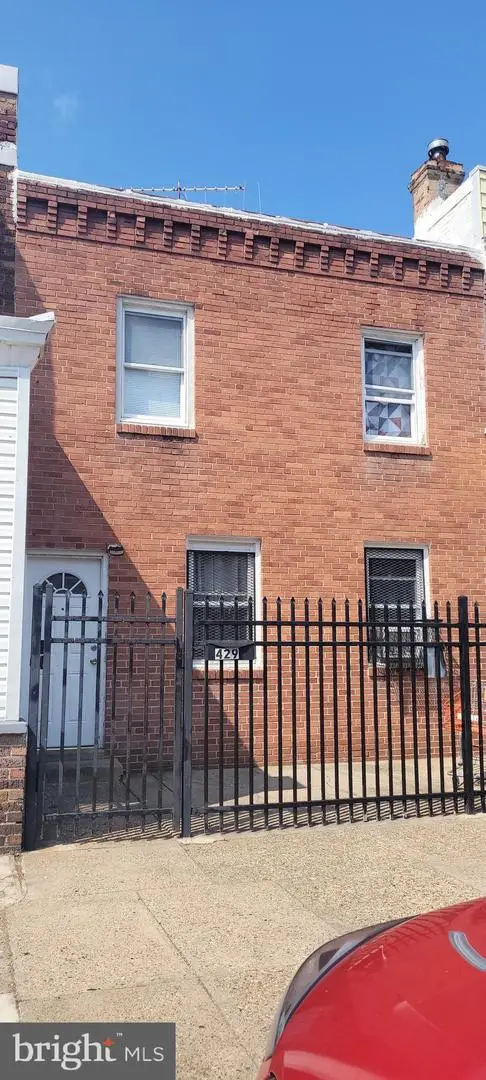 $287,000Active6 beds -- baths1,890 sq. ft.
$287,000Active6 beds -- baths1,890 sq. ft.429 W Ashdale St, PHILADELPHIA, PA 19120
MLS# PAPH2527462Listed by: MIS REALTY - New
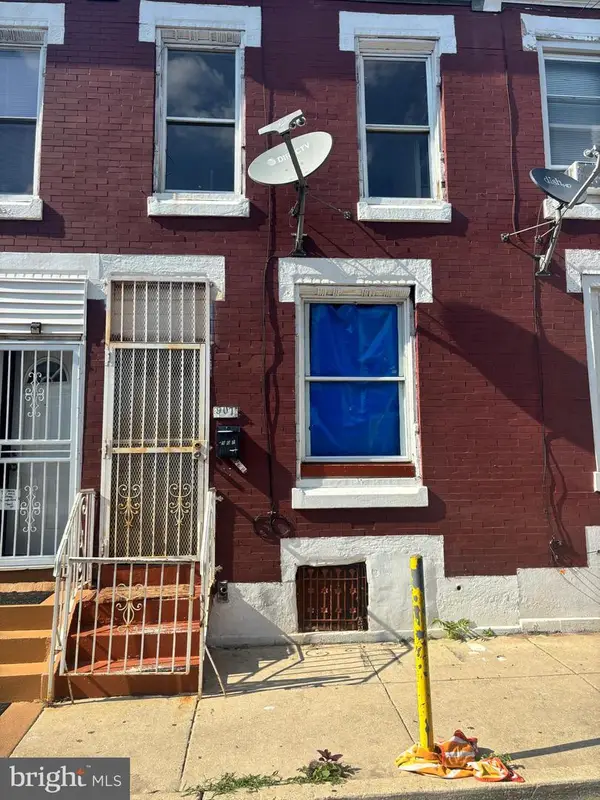 $64,700Active2 beds 1 baths702 sq. ft.
$64,700Active2 beds 1 baths702 sq. ft.907 W Silver St, PHILADELPHIA, PA 19133
MLS# PAPH2527490Listed by: REHOBOT REAL ESTATE, LLC - New
 $575,000Active3 beds 3 baths1,824 sq. ft.
$575,000Active3 beds 3 baths1,824 sq. ft.829 N Lecount St, PHILADELPHIA, PA 19130
MLS# PAPH2527552Listed by: BHHS FOX & ROACH-MEDIA - New
 $495,000Active4 beds 3 baths2,112 sq. ft.
$495,000Active4 beds 3 baths2,112 sq. ft.2120 E Rush St, PHILADELPHIA, PA 19134
MLS# PAPH2527598Listed by: KW EMPOWER - New
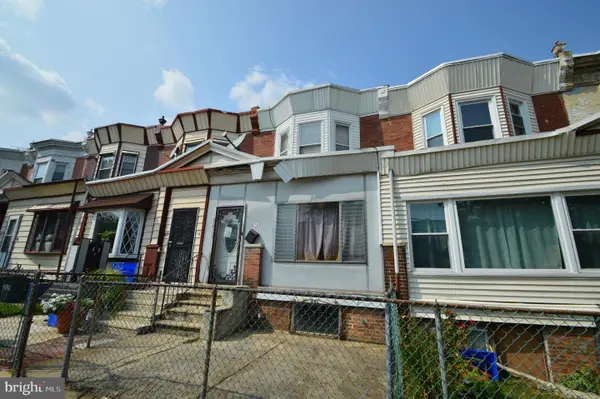 $145,000Active3 beds 1 baths1,225 sq. ft.
$145,000Active3 beds 1 baths1,225 sq. ft.6011 Sansom St, PHILADELPHIA, PA 19139
MLS# PAPH2527650Listed by: CENTURY 21 ADVANTAGE GOLD-SOUTH PHILADELPHIA
