529 W Jefferson St, Philadelphia, PA 19122
Local realty services provided by:Better Homes and Gardens Real Estate Premier
529 W Jefferson St,Philadelphia, PA 19122
$449,000
- 3 Beds
- 3 Baths
- 2,187 sq. ft.
- Townhouse
- Pending
Listed by: ame l goldman
Office: compass pennsylvania, llc.
MLS#:PAPH2463830
Source:BRIGHTMLS
Price summary
- Price:$449,000
- Price per sq. ft.:$205.3
About this home
Welcome to this modern home with an aesthetic that would compliment any buyers style. This 3-bedroom, 2.5 bath beauty offers an open floor plan with great natural light and wood floors throughout. The sleek kitchen has stainless steel appliances, quartz countertops and island, with a glass tiled backsplash for added flare - Making this ideal for cooking up something delicious. Carry this out to the large bricked patio to enjoy your mornings or evenings at home. Upstairs, the spacious bedrooms provide plenty of comfort with 2 bedrooms, full hall bath and laundry on the second floor, while the primary suite wows with a skylit 4-piece bath, featuring a separate shower and soaking tub. Need more space? The finished tiled basement adds versatility, and the fiberglass roof deck is primed for city views and starry nights. Located across from a park and ball field, this home offers easy access to public transportation and some of Philly's best spots - Sutton's, Middle Child, Apricot Stone, Laser Wolf, Luna Cafe, Reanimator Coffee, and so many more!
Contact an agent
Home facts
- Year built:2017
- Listing ID #:PAPH2463830
- Added:254 day(s) ago
- Updated:December 12, 2025 at 08:40 AM
Rooms and interior
- Bedrooms:3
- Total bathrooms:3
- Full bathrooms:2
- Half bathrooms:1
- Living area:2,187 sq. ft.
Heating and cooling
- Cooling:Central A/C
- Heating:Central, Natural Gas
Structure and exterior
- Year built:2017
- Building area:2,187 sq. ft.
- Lot area:0.02 Acres
Utilities
- Water:Public
- Sewer:Public Sewer
Finances and disclosures
- Price:$449,000
- Price per sq. ft.:$205.3
- Tax amount:$1,749 (2024)
New listings near 529 W Jefferson St
- New
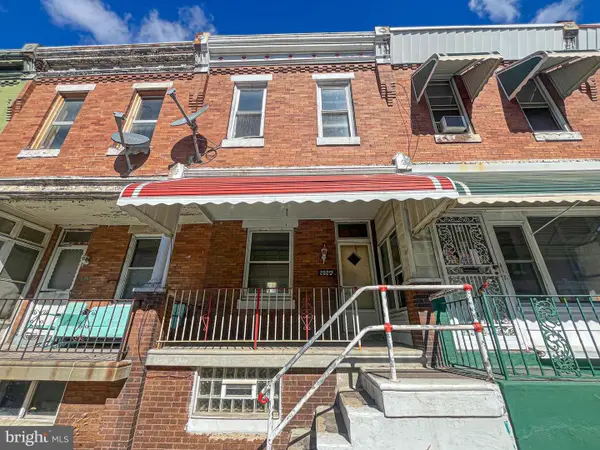 $52,300Active3 beds 1 baths928 sq. ft.
$52,300Active3 beds 1 baths928 sq. ft.2825 W Clementine St, PHILADELPHIA, PA 19132
MLS# PAPH2566702Listed by: ELFANT WISSAHICKON-MT AIRY - Coming Soon
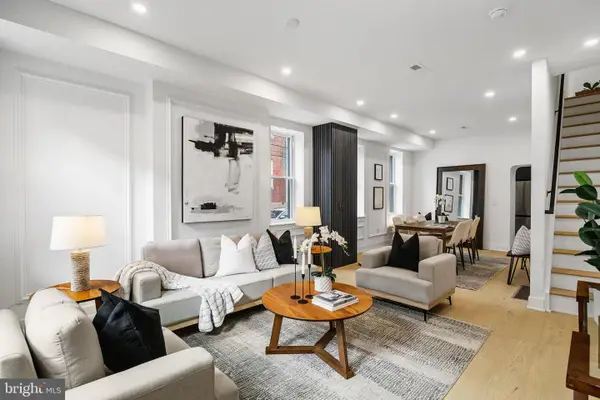 $699,000Coming Soon4 beds 2 baths
$699,000Coming Soon4 beds 2 baths17 E Columbia Ave, PHILADELPHIA, PA 19125
MLS# PAPH2562086Listed by: MACH REAL ESTATE LLC - New
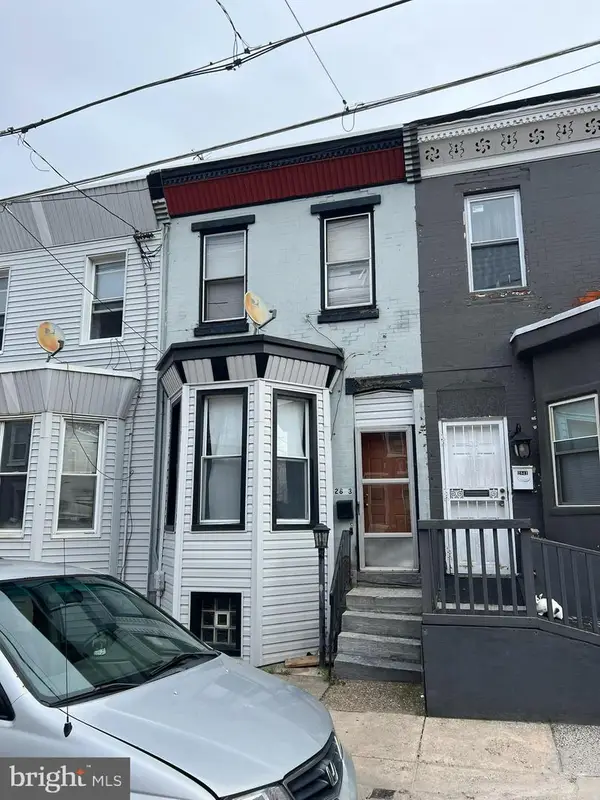 $94,900Active-- beds -- baths1,030 sq. ft.
$94,900Active-- beds -- baths1,030 sq. ft.2843 N Marvine St, PHILADELPHIA, PA 19133
MLS# PAPH2566496Listed by: RE/MAX ONE REALTY - New
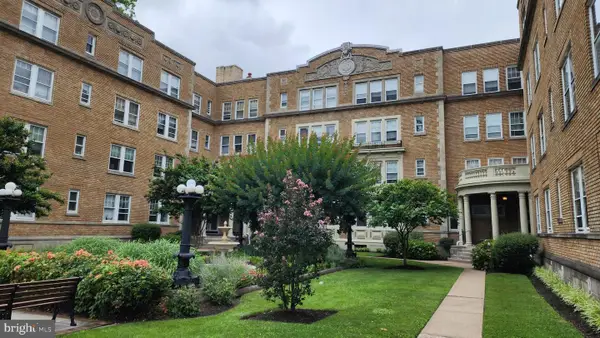 $89,900Active1 beds 1 baths785 sq. ft.
$89,900Active1 beds 1 baths785 sq. ft.6655-00 Mccallum St #409, PHILADELPHIA, PA 19119
MLS# PAPH2566664Listed by: ELFANT WISSAHICKON-CHESTNUT HILL - New
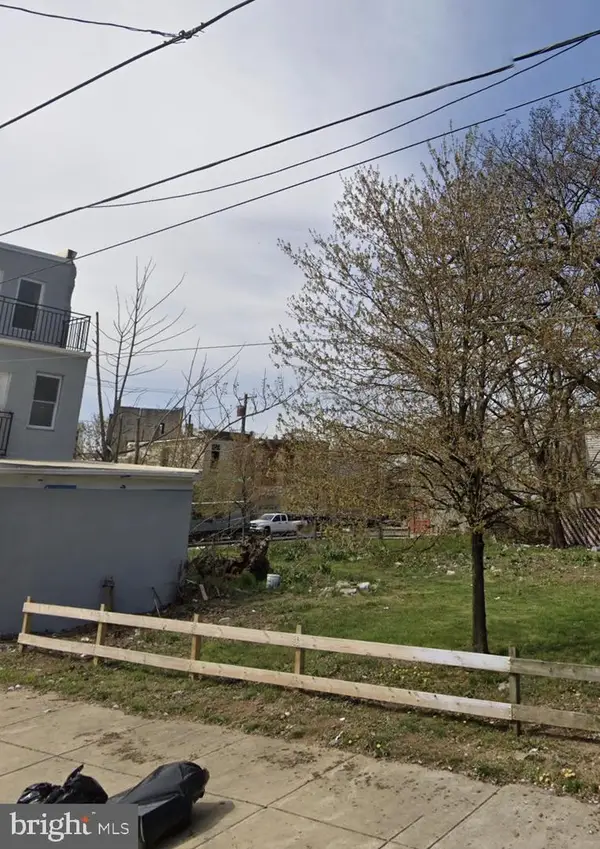 $42,500Active0.03 Acres
$42,500Active0.03 Acres1800 N 24th St, PHILADELPHIA, PA 19121
MLS# PAPH2566670Listed by: KW EMPOWER - New
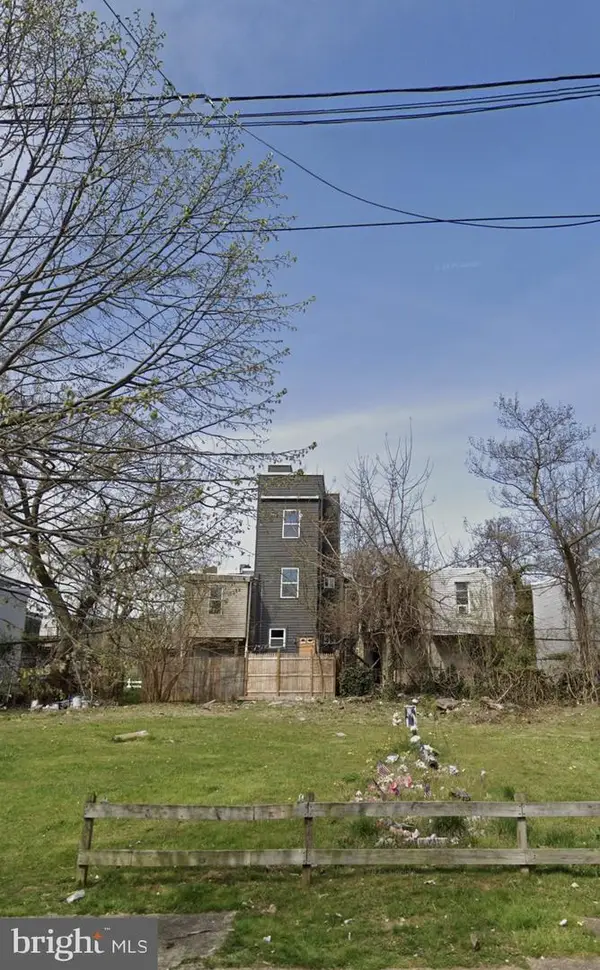 $42,500Active0.03 Acres
$42,500Active0.03 Acres1814 N 24th St, PHILADELPHIA, PA 19121
MLS# PAPH2566672Listed by: KW EMPOWER - New
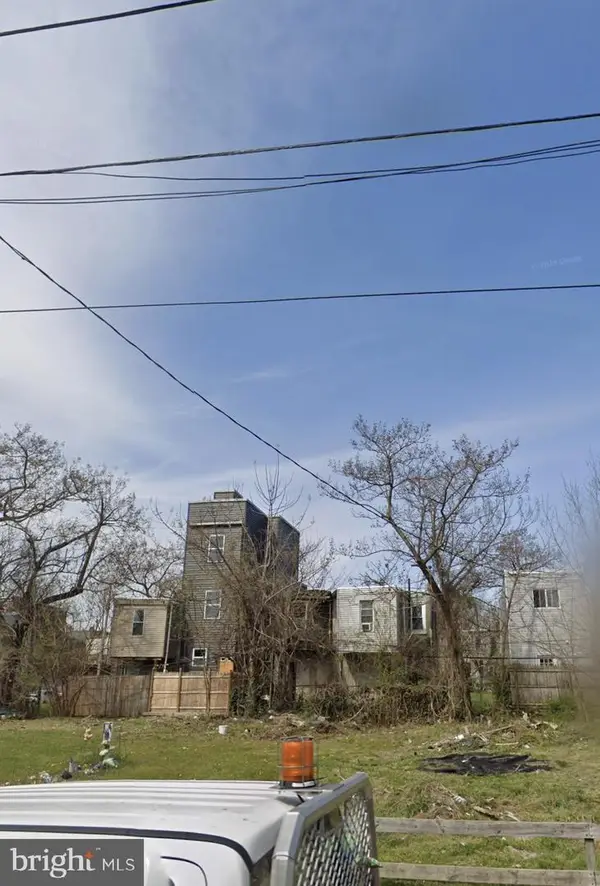 $42,500Active0.03 Acres
$42,500Active0.03 Acres1818 N 24th St, PHILADELPHIA, PA 19121
MLS# PAPH2566676Listed by: KW EMPOWER - New
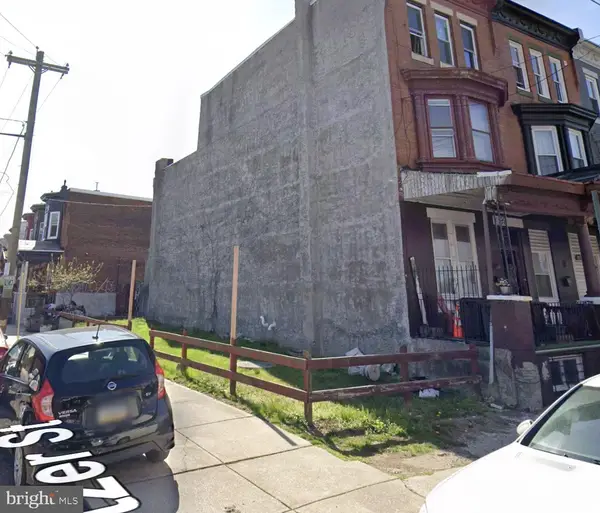 $34,500Active0.03 Acres
$34,500Active0.03 Acres2739 N 13th St, PHILADELPHIA, PA 19133
MLS# PAPH2566678Listed by: KW EMPOWER - New
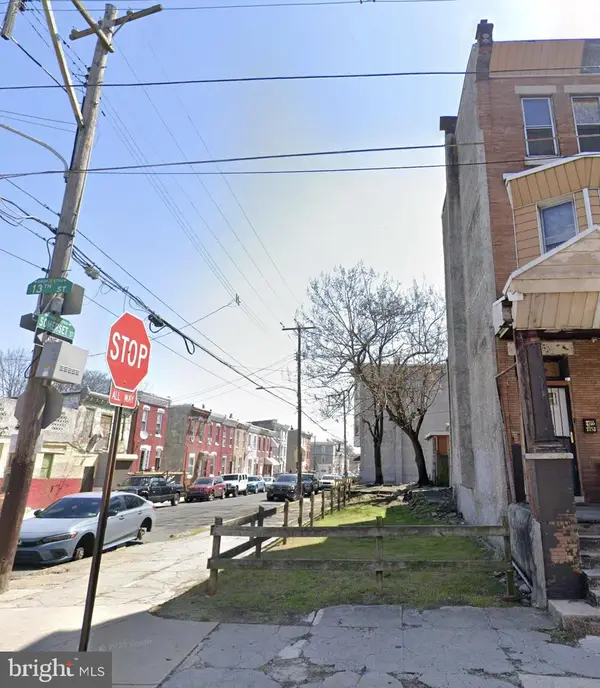 $34,500Active0.03 Acres
$34,500Active0.03 Acres2757 N 13th St, PHILADELPHIA, PA 19133
MLS# PAPH2566680Listed by: KW EMPOWER - New
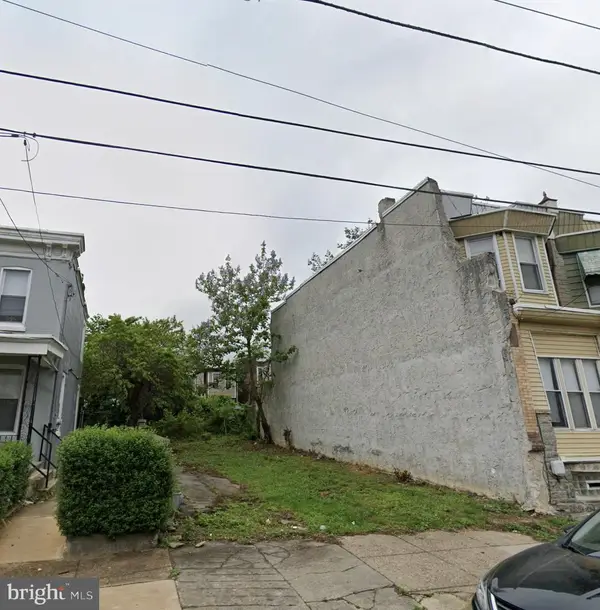 $10,000Active0.06 Acres
$10,000Active0.06 Acres3626 N 15th St, PHILADELPHIA, PA 19140
MLS# PAPH2566684Listed by: KW EMPOWER
