530-536 Moreland Ave, Philadelphia, PA 19118
Local realty services provided by:Better Homes and Gardens Real Estate Premier
530-536 Moreland Ave,Philadelphia, PA 19118
$3,995,000
- 8 Beds
- 9 Baths
- 6,000 sq. ft.
- Single family
- Active
Listed by: christopher j carr
Office: homezu by simple choice
MLS#:PAPH2455720
Source:BRIGHTMLS
Price summary
- Price:$3,995,000
- Price per sq. ft.:$665.83
About this home
Build Your Dream Home in Prestigious Chestnut Hill! Experience the vision for an extraordinary estate home with rendered designs showcasing a magnificent 6,000‑square‑foot residence featuring 8 bedrooms, 6 full baths, and 3 half baths; a grand two‑story foyer; gourmet kitchen; bright sunroom; expansive great room; elegant library; and a finished basement with a home theater, wine cellar, guest suite, and exercise room. This rendered concept—valued at approximately $3.995 million—illustrates the level of luxury achievable on this rare, fully approved 1.02‑acre lot located on West Moreland Ave in the prestigious St. Martins area of Chestnut Hill. Approved by Philadelphia Licenses & Inspections as two equal 0.51‑acre lots, this flat, buildable site offers unique flexibility to develop a single custom estate or two separate residences. Two additional renderings feature elegant 4,500‑square‑foot designs—each envisioned for one of the 0.51‑acre lots. These supplemental plans are examples of how the property can be developed in dual ways, with further design and customization available in collaboration with Cunningham Architecture, Inc. Situated on West Moreland Ave—one of the most coveted and expansive streets in Chestnut Hill and Philadelphia—this property benefits from an address synonymous with prestige. The street is renowned for its impressive width, mature tree canopies, and stately, turn‑of‑the‑century mansions that echo a rich architectural heritage. Living here connects you to Chestnut Hill’s storied past and enduring elegance. The neighborhood is enriched by abundant amenities and natural beauty. Just one block away is the Valley Green entrance of Wissahickon Valley, providing scenic trails and outdoor recreation. Just a few blocks away, walk to the Philadelphia Cricket Club and the expansive campus of Springside Chestnut Hill Academy. Nearby, Pastorius Park hosts a summer concert series and community events. A 12‑minute walk along the charming, cobblestoned Germantown Ave leads to the Chestnut Hill shopping district, where boutique shops, cozy coffee spots, eclectic eateries, and artisan studios offer a vibrant urban lifestyle combined with suburban serenity. The lot is fully equipped with essential utilities—water, gas, electric, phone/cable, and septic sewer—simplifying the development process. Whether you choose to create one magnificent estate home or two complementary residences on the divided parcels, this property provides an exceptional foundation for a landmark residence. Chestnut Hill offers a rare blend of city energy and suburban tranquility, with quiet, tree‑lined streets, top‑rated schools, well‑maintained parks, and a wealth of cultural, dining, and shopping options. Excellent public transportation, including nearby SEPTA regional rail, ensures that Center City Philadelphia is never far away. Offered at $1,875,000, this property represents an unparalleled opportunity to build a personalized masterpiece that reflects your unique vision while standing as a lasting testament to the elegance and vibrancy of Chestnut Hill. Detailed information, including available plans and customization options, is available upon request.
Contact an agent
Home facts
- Listing ID #:PAPH2455720
- Added:258 day(s) ago
- Updated:November 25, 2025 at 02:46 PM
Rooms and interior
- Bedrooms:8
- Total bathrooms:9
- Full bathrooms:6
- Half bathrooms:3
- Living area:6,000 sq. ft.
Heating and cooling
- Cooling:Central A/C
- Heating:Heat Pump(s), Natural Gas
Structure and exterior
- Roof:Slate
- Building area:6,000 sq. ft.
- Lot area:1.02 Acres
Utilities
- Water:Public
- Sewer:On Site Septic
Finances and disclosures
- Price:$3,995,000
- Price per sq. ft.:$665.83
- Tax amount:$10,723 (2024)
New listings near 530-536 Moreland Ave
- New
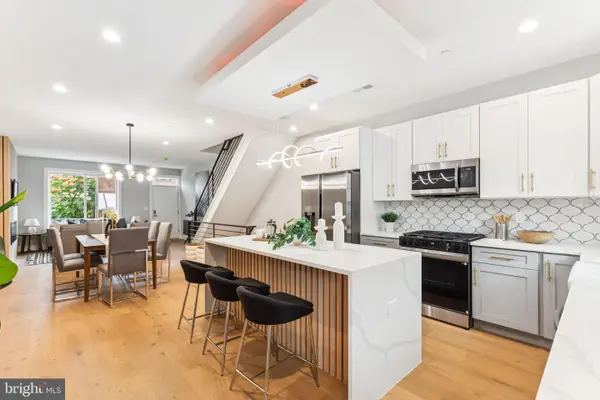 $515,000Active4 beds 4 baths2,890 sq. ft.
$515,000Active4 beds 4 baths2,890 sq. ft.2708 E Birch St, PHILADELPHIA, PA 19134
MLS# PAPH2562376Listed by: KW EMPOWER - New
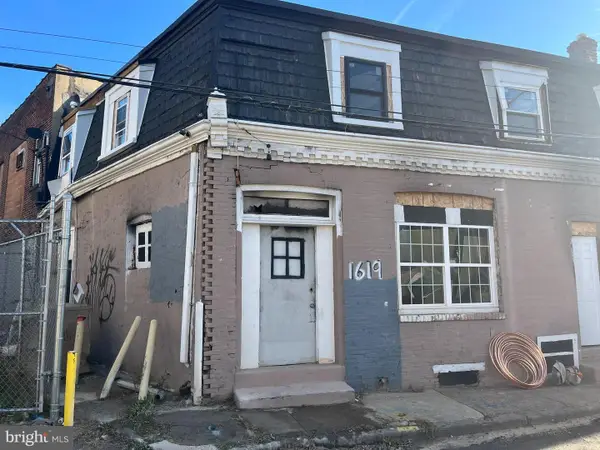 $150,000Active4 beds -- baths1,980 sq. ft.
$150,000Active4 beds -- baths1,980 sq. ft.1619 Kinsey St, PHILADELPHIA, PA 19124
MLS# PAPH2561646Listed by: BETTER HOMES REALTY GROUP - New
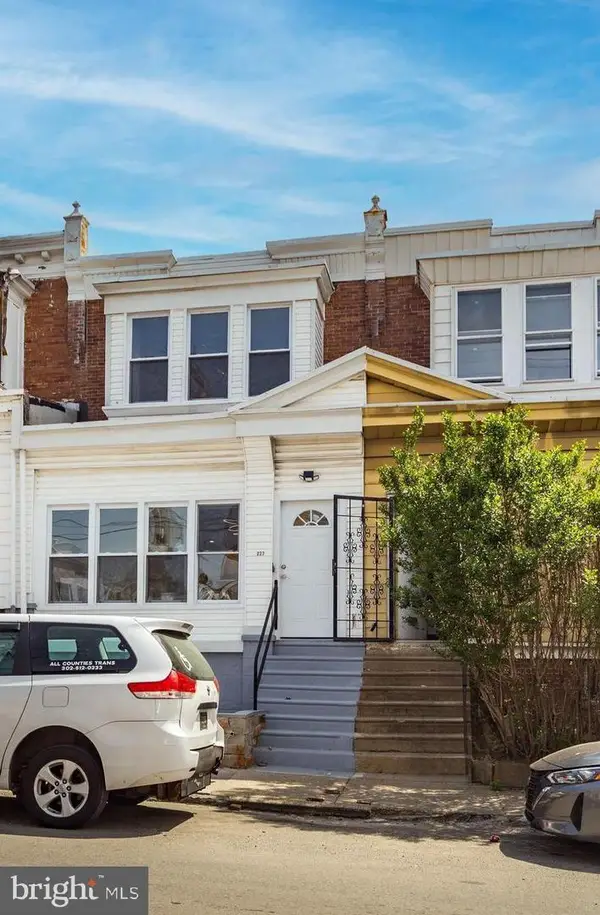 $219,900Active3 beds 2 baths1,350 sq. ft.
$219,900Active3 beds 2 baths1,350 sq. ft.227 S 55th St, PHILADELPHIA, PA 19139
MLS# PAPH2562496Listed by: RE/MAX PREFERRED - MALVERN - New
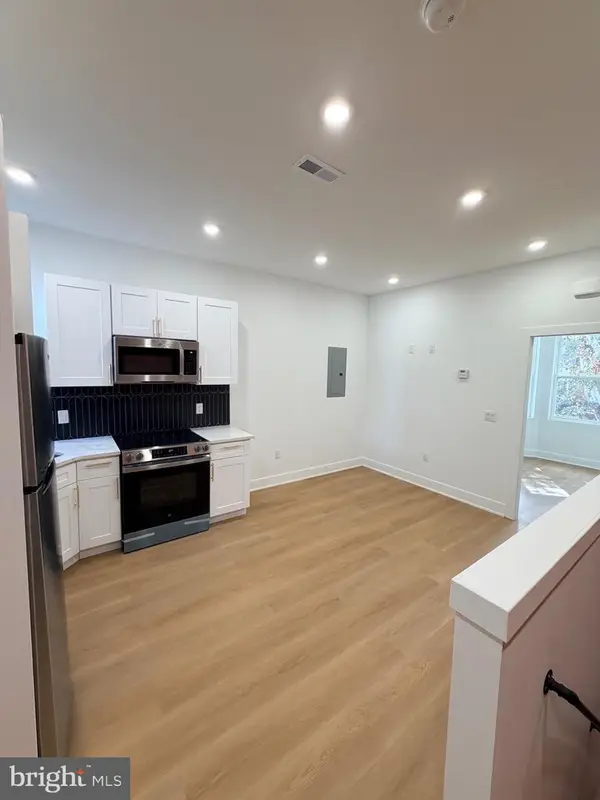 $300,000Active3 beds -- baths1,260 sq. ft.
$300,000Active3 beds -- baths1,260 sq. ft.1325 Kerbaugh St, PHILADELPHIA, PA 19140
MLS# PAPH2557354Listed by: EXP REALTY, LLC - Coming Soon
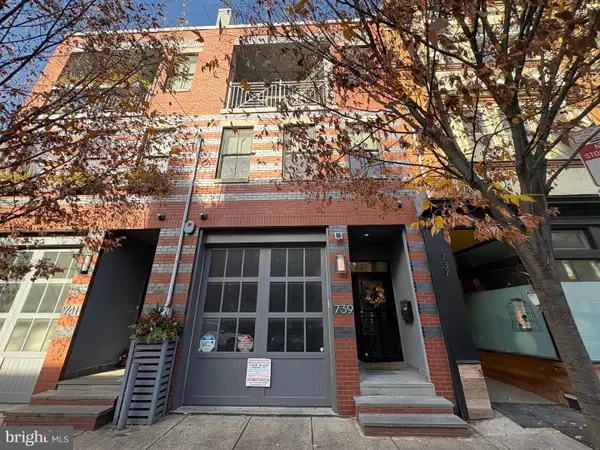 $1,475,000Coming Soon4 beds 4 baths
$1,475,000Coming Soon4 beds 4 baths739 Bainbridge St, PHILADELPHIA, PA 19147
MLS# PAPH2562360Listed by: RE/MAX ONE REALTY - New
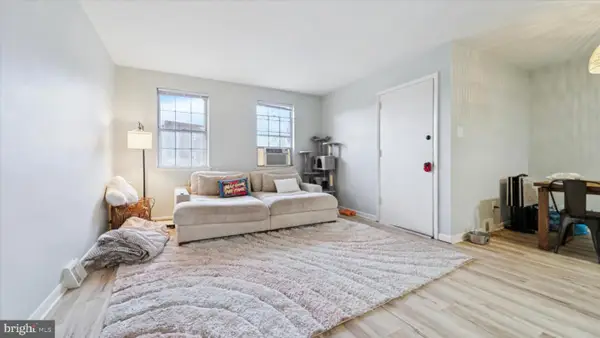 $360,000Active5 beds -- baths2,528 sq. ft.
$360,000Active5 beds -- baths2,528 sq. ft.2659 Daphne Rd, PHILADELPHIA, PA 19131
MLS# PAPH2562438Listed by: LUXE REAL ESTATE LLC - New
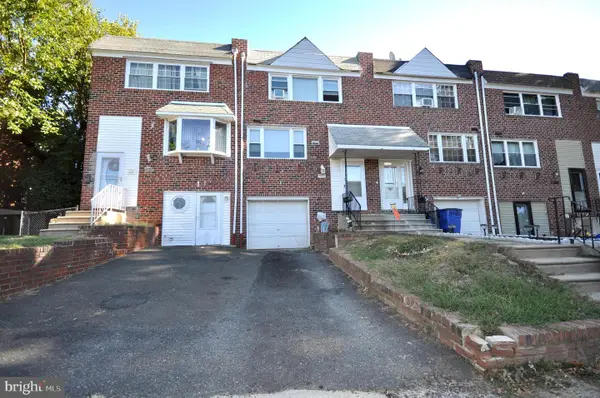 $270,000Active3 beds 1 baths1,152 sq. ft.
$270,000Active3 beds 1 baths1,152 sq. ft.3129 Birch Rd, PHILADELPHIA, PA 19154
MLS# PAPH2562476Listed by: EXCEED REALTY - New
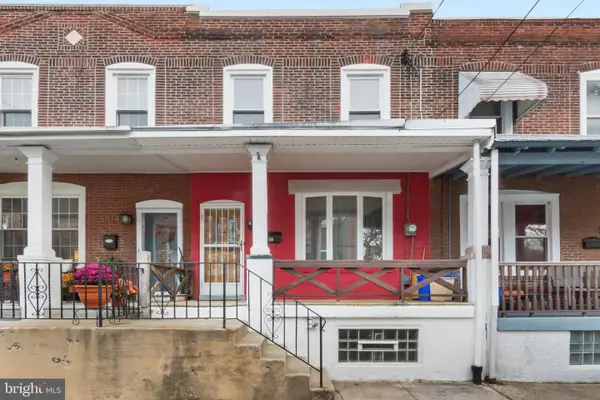 $265,000Active3 beds 2 baths1,278 sq. ft.
$265,000Active3 beds 2 baths1,278 sq. ft.3416 Ainslie St, PHILADELPHIA, PA 19129
MLS# PAPH2560460Listed by: BHHS FOX & ROACH E FALLS - New
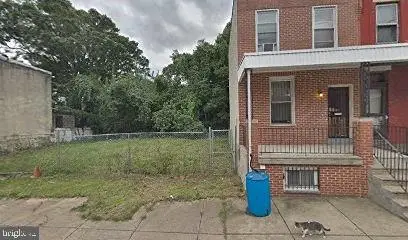 $24,900Active0.02 Acres
$24,900Active0.02 Acres2410 W Sergeant, PHILADELPHIA, PA 19132
MLS# PAPH2562468Listed by: COLDWELL BANKER REALTY 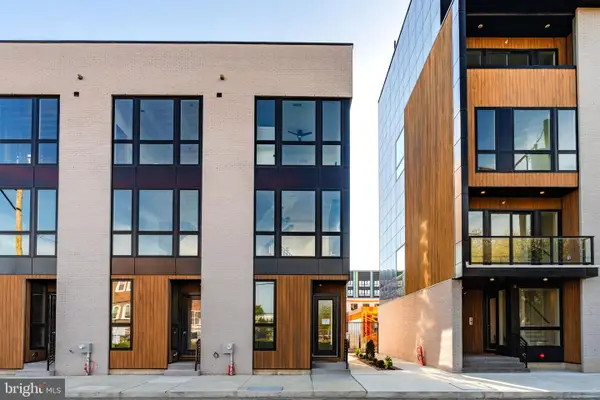 $545,000Active3 beds 3 baths2,303 sq. ft.
$545,000Active3 beds 3 baths2,303 sq. ft.2201 E Somerset St #a 22, PHILADELPHIA, PA 19134
MLS# PAPH2471812Listed by: SERHANT PENNSYLVANIA LLC
