5339 Addison St, Philadelphia, PA 19143
Local realty services provided by:Better Homes and Gardens Real Estate Cassidon Realty
5339 Addison St,Philadelphia, PA 19143
$249,000
- 3 Beds
- 2 Baths
- 978 sq. ft.
- Townhouse
- Pending
Listed by: ganeshwar sohan
Office: re/max prime real estate
MLS#:PAPH2561816
Source:BRIGHTMLS
Price summary
- Price:$249,000
- Price per sq. ft.:$254.6
About this home
Now available is this stylish home that was completely remodeled to modern standards of safety and style. The front door leads to an open concept living and dining room combination with luxury vinyl flooring and many recessed lights. The kitchen was professionally designed with white shaker cabinets, quartz counter top and stainless steel appliances. Also on the first floor is a powder room with ceramic tiled floor tucked away in a corner. The second floor offers three carpeted bedrooms and the main bathroom with ceramic tiled floor and a tub shower. The property comes with a fenced in and concrete backyard which can be used as a play area or for entertainment. Remodeling of the property includes demo, reframing, new windows and doors, new electric, new plumbing, new drywall, new HVAC unit, new water heater and much more. Please note that all necessary permits were obtain from the City of Philadelphia and all work completed by professional and experienced contractors in the trade.
Contact an agent
Home facts
- Year built:1925
- Listing ID #:PAPH2561816
- Added:49 day(s) ago
- Updated:January 11, 2026 at 08:46 AM
Rooms and interior
- Bedrooms:3
- Total bathrooms:2
- Full bathrooms:1
- Half bathrooms:1
- Living area:978 sq. ft.
Heating and cooling
- Cooling:Central A/C
- Heating:Forced Air, Natural Gas
Structure and exterior
- Roof:Flat
- Year built:1925
- Building area:978 sq. ft.
- Lot area:0.02 Acres
Schools
- High school:WILLIAM SAYER
Utilities
- Water:Public
- Sewer:Public Sewer
Finances and disclosures
- Price:$249,000
- Price per sq. ft.:$254.6
- Tax amount:$1,874 (2025)
New listings near 5339 Addison St
- New
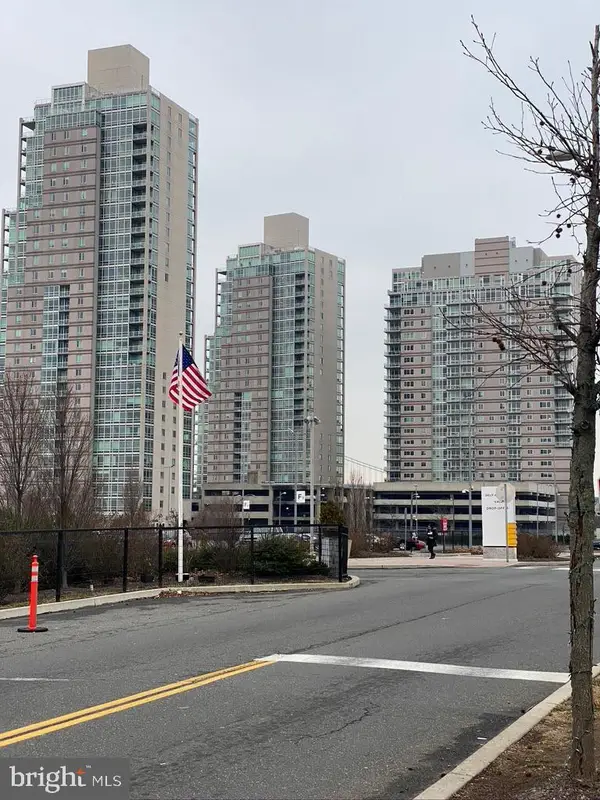 $409,500Active1 beds 2 baths1,244 sq. ft.
$409,500Active1 beds 2 baths1,244 sq. ft.901 N Penn St #f207, PHILADELPHIA, PA 19123
MLS# PAPH2573380Listed by: REALTY MARK ASSOCIATES - New
 $209,000Active3 beds 2 baths1,236 sq. ft.
$209,000Active3 beds 2 baths1,236 sq. ft.6719 Sylvester St, PHILADELPHIA, PA 19149
MLS# PAPH2573402Listed by: TESLA REALTY GROUP, LLC - New
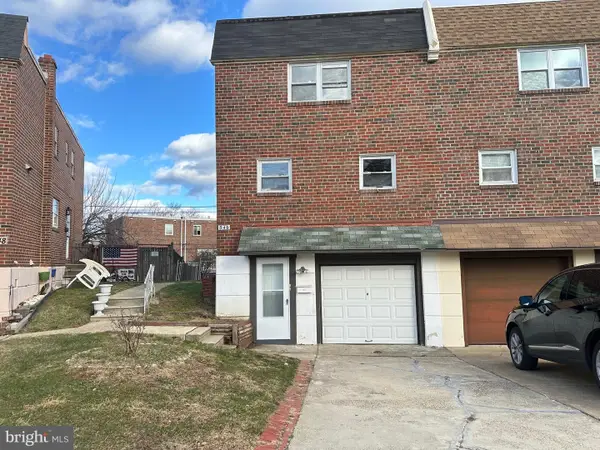 $419,900Active3 beds 4 baths1,600 sq. ft.
$419,900Active3 beds 4 baths1,600 sq. ft.346 Ridgeway Pl, PHILADELPHIA, PA 19116
MLS# PAPH2573408Listed by: CANAAN REALTY INVESTMENT GROUP - New
 $220,000Active3 beds 2 baths1,226 sq. ft.
$220,000Active3 beds 2 baths1,226 sq. ft.4205 Teesdale St, PHILADELPHIA, PA 19136
MLS# PAPH2573412Listed by: HOME VISTA REALTY - Coming Soon
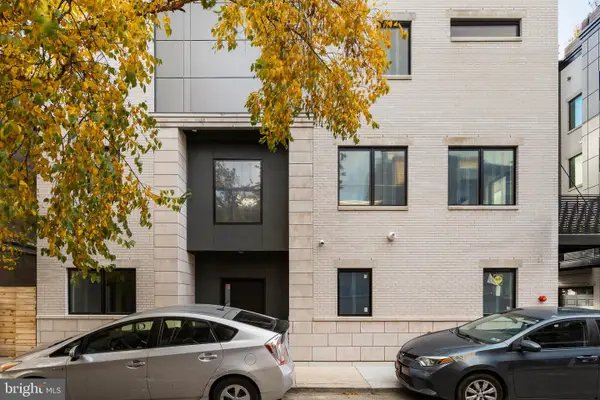 $1,875,000Coming Soon5 beds 7 baths
$1,875,000Coming Soon5 beds 7 baths706 Latona St #g, PHILADELPHIA, PA 19147
MLS# PAPH2572354Listed by: KURFISS SOTHEBY'S INTERNATIONAL REALTY - New
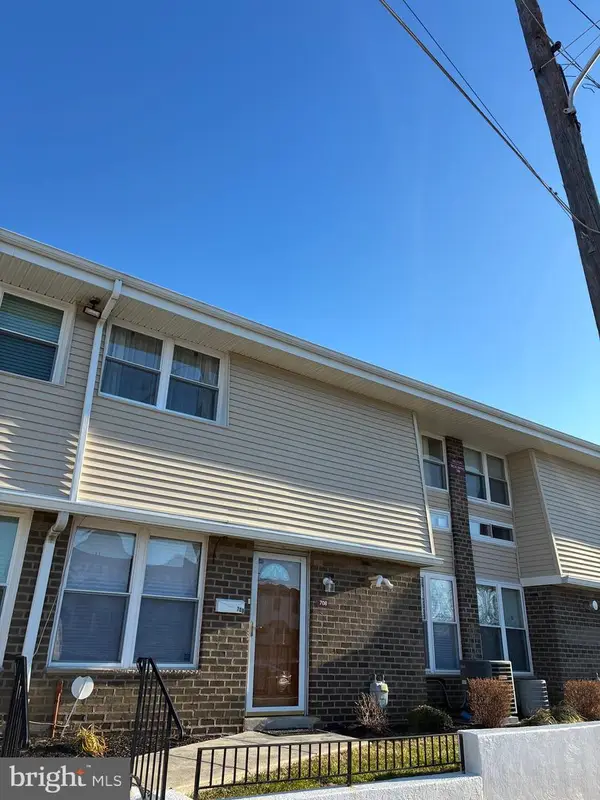 $279,000Active2 beds 2 baths1,133 sq. ft.
$279,000Active2 beds 2 baths1,133 sq. ft.3850-00 Woodhaven Rd #708, PHILADELPHIA, PA 19154
MLS# PAPH2572636Listed by: DAN REALTY - New
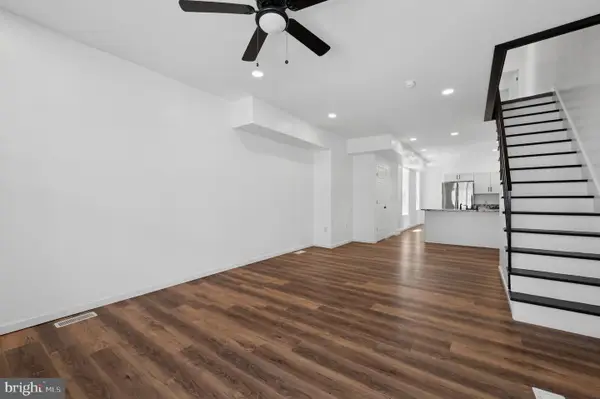 $229,900Active3 beds 2 baths1,250 sq. ft.
$229,900Active3 beds 2 baths1,250 sq. ft.5321 Upland St, PHILADELPHIA, PA 19143
MLS# PAPH2573188Listed by: KW EMPOWER - Coming Soon
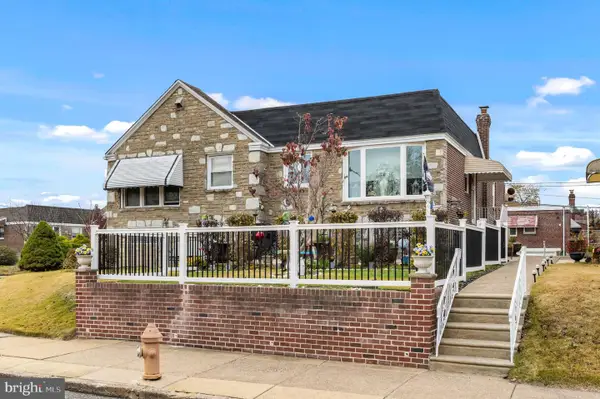 $399,900Coming Soon3 beds 2 baths
$399,900Coming Soon3 beds 2 baths8102 Lister St, PHILADELPHIA, PA 19152
MLS# PAPH2573346Listed by: KELLER WILLIAMS REALTY - MOORESTOWN - New
 $219,900Active2 beds 1 baths900 sq. ft.
$219,900Active2 beds 1 baths900 sq. ft.2308 S Hutchinson St, PHILADELPHIA, PA 19148
MLS# PAPH2573370Listed by: KELLER WILLIAMS REAL ESTATE-LANGHORNE - New
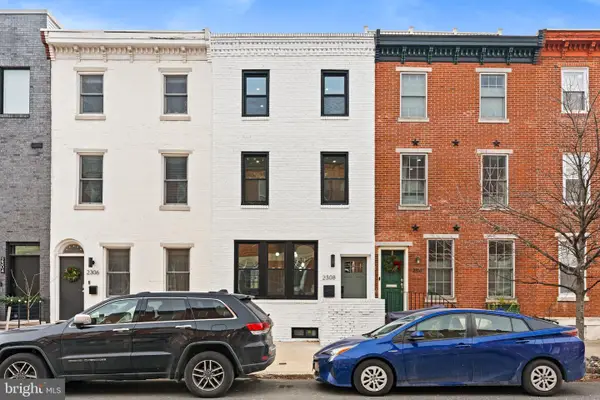 $949,000Active3 beds 4 baths2,232 sq. ft.
$949,000Active3 beds 4 baths2,232 sq. ft.2308 Christian St, PHILADELPHIA, PA 19146
MLS# PAPH2573378Listed by: KW EMPOWER
