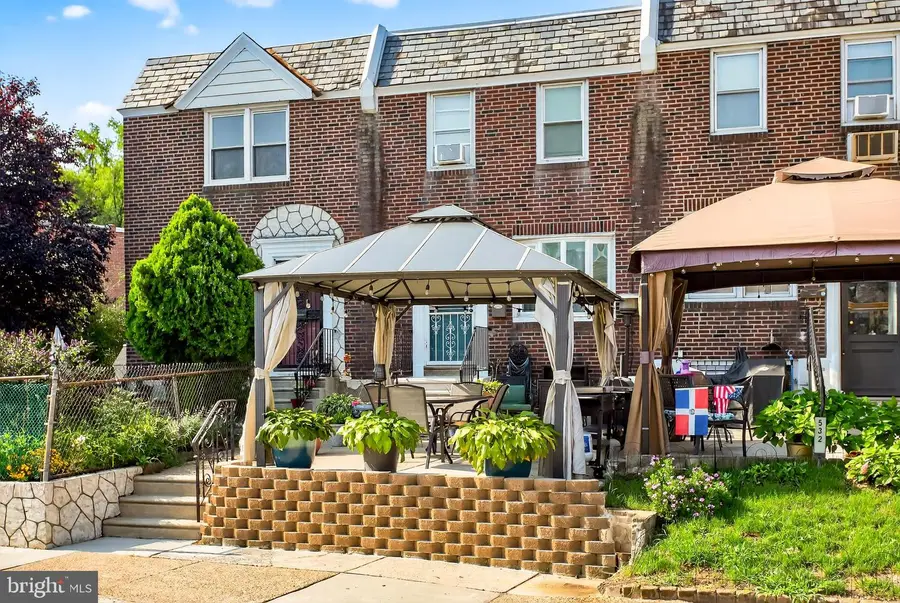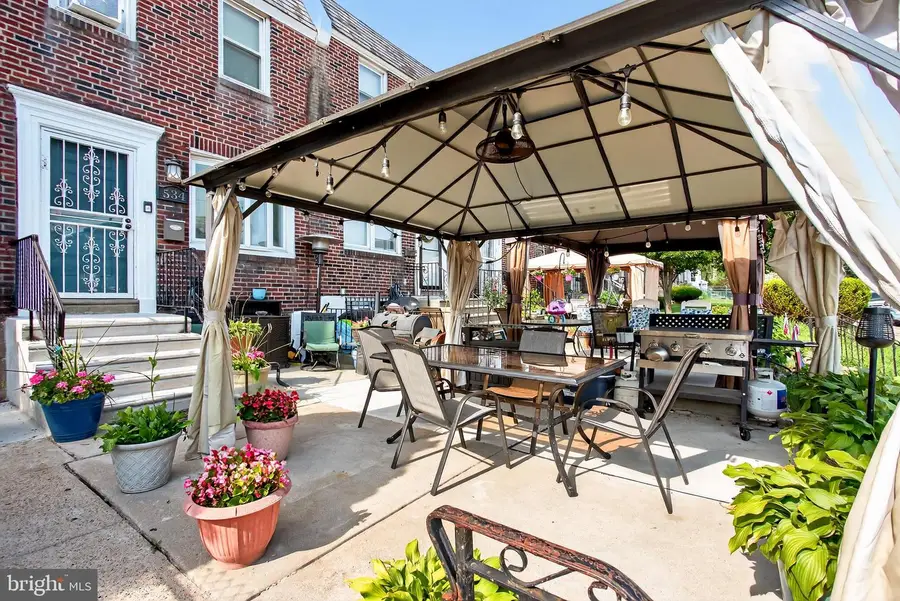534 E Ashdale St, PHILADELPHIA, PA 19120
Local realty services provided by:Better Homes and Gardens Real Estate Community Realty



534 E Ashdale St,PHILADELPHIA, PA 19120
$230,000
- 3 Beds
- 2 Baths
- 1,188 sq. ft.
- Townhouse
- Pending
Listed by:leah cierra way
Office:exp realty, llc.
MLS#:PAPH2522770
Source:BRIGHTMLS
Price summary
- Price:$230,000
- Price per sq. ft.:$193.6
About this home
Welcome to this beautifully updated 3-bedroom, 2-bathroom home located on a friendly block just steps from Roosevelt Boulevard and Tacony Creek Trail. This property blends modern upgrades with timeless character, featuring original hardwood floods with a fresh stain and new flooring throughout. The kitchen has been fully renovated with contemporary finishes, perfect for cooking and entertaining, while both bathrooms have been stylishly updated to provide a spa-like feel. The finished basement offers additional living space ideal for a home office, gym, or entertainment area. Enjoy relaxing on the front deck patio or take advantage of the 1-car garage for convenient parking and storage. With Rising Sun Plaza nearby and easy access to shopping, dining, and major routes, this home offers comfort, style, and prime location--schedule your showing today!
Contact an agent
Home facts
- Year built:1992
- Listing Id #:PAPH2522770
- Added:14 day(s) ago
- Updated:August 15, 2025 at 07:30 AM
Rooms and interior
- Bedrooms:3
- Total bathrooms:2
- Full bathrooms:2
- Living area:1,188 sq. ft.
Heating and cooling
- Cooling:Window Unit(s)
- Heating:Electric, Wall Unit
Structure and exterior
- Year built:1992
- Building area:1,188 sq. ft.
- Lot area:0.04 Acres
Schools
- High school:OLNEY HIGH SCHOOL EAST
Utilities
- Water:Public
- Sewer:Public Sewer
Finances and disclosures
- Price:$230,000
- Price per sq. ft.:$193.6
- Tax amount:$2,887 (2024)
New listings near 534 E Ashdale St
 $525,000Active3 beds 2 baths1,480 sq. ft.
$525,000Active3 beds 2 baths1,480 sq. ft.246-248 Krams Ave, PHILADELPHIA, PA 19128
MLS# PAPH2463424Listed by: COMPASS PENNSYLVANIA, LLC- Coming Soon
 $349,900Coming Soon3 beds 2 baths
$349,900Coming Soon3 beds 2 baths3054 Secane Pl, PHILADELPHIA, PA 19154
MLS# PAPH2527706Listed by: COLDWELL BANKER HEARTHSIDE-DOYLESTOWN - New
 $99,900Active4 beds 1 baths1,416 sq. ft.
$99,900Active4 beds 1 baths1,416 sq. ft.2623 N 30th St, PHILADELPHIA, PA 19132
MLS# PAPH2527958Listed by: TARA MANAGEMENT SERVICES INC - New
 $170,000Active3 beds 1 baths1,200 sq. ft.
$170,000Active3 beds 1 baths1,200 sq. ft.6443 Ditman St, PHILADELPHIA, PA 19135
MLS# PAPH2527976Listed by: ANCHOR REALTY NORTHEAST - New
 $174,900Active2 beds 1 baths949 sq. ft.
$174,900Active2 beds 1 baths949 sq. ft.2234 Pratt St, PHILADELPHIA, PA 19137
MLS# PAPH2527984Listed by: AMERICAN VISTA REAL ESTATE - New
 $400,000Active3 beds 2 baths1,680 sq. ft.
$400,000Active3 beds 2 baths1,680 sq. ft.Krams Ave, PHILADELPHIA, PA 19128
MLS# PAPH2527986Listed by: COMPASS PENNSYLVANIA, LLC - New
 $150,000Active0.1 Acres
$150,000Active0.1 Acres246 Krams Ave, PHILADELPHIA, PA 19128
MLS# PAPH2527988Listed by: COMPASS PENNSYLVANIA, LLC - Coming Soon
 $274,900Coming Soon3 beds 2 baths
$274,900Coming Soon3 beds 2 baths6164 Tackawanna St, PHILADELPHIA, PA 19135
MLS# PAPH2510050Listed by: COMPASS PENNSYLVANIA, LLC - New
 $199,900Active3 beds 2 baths1,198 sq. ft.
$199,900Active3 beds 2 baths1,198 sq. ft.2410 Sharswood St, PHILADELPHIA, PA 19121
MLS# PAPH2527898Listed by: ELFANT WISSAHICKON-MT AIRY - New
 $129,000Active4 beds 4 baths2,140 sq. ft.
$129,000Active4 beds 4 baths2,140 sq. ft.3146 Euclid Ave, PHILADELPHIA, PA 19121
MLS# PAPH2527968Listed by: EXP REALTY, LLC
