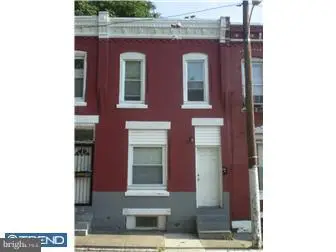5401 N 4th St, Philadelphia, PA 19120
Local realty services provided by:Better Homes and Gardens Real Estate Valley Partners
5401 N 4th St,Philadelphia, PA 19120
$200,000
- 3 Beds
- - Baths
- 1,350 sq. ft.
- Multi-family
- Active
Listed by: michael cirillo
Office: better homes realty group
MLS#:PAPH2555420
Source:BRIGHTMLS
Price summary
- Price:$200,000
- Price per sq. ft.:$148.15
About this home
Welcome to 5401 N 4th St — a fantastic opportunity to own a well-maintained, corner duplex in the heart of Olney! This spacious corner property offers two self-contained units, making it perfect for investors seeking steady rental income or an owner-occupant looking to live in one unit and rent the other.
The first-floor unit features a bright and inviting layout with a large living room, updated kitchen, two bedrooms, full bath and private, in-unit laundry hook-ups. The second-floor unit offers additional space with one bedroom (was 2 bedroom converted to an expanded one bedroom) , a full bath, comfortable living area and private, in-unit laundry hook-ups. Both units are metered separately for gas and electric, ensuring convenience and easy management.
Additional highlights include all new siding on exterior, a full basement for storage, a rear yard, and ample street parking. Conveniently located near major roadways, public transportation, shopping, schools, and parks — this property provides easy access to all that the city has to offer.
Property is legally zoned as duplex but with zoning approvals can easily add a third unit in the basement. Both units are currently vacant. A great money maker for an end user/owner occupant or investor.
Whether you’re expanding your rental portfolio or searching for a home with built-in income potential, 5401 N 4th St delivers flexibility, location, and long-term value.
📍 Property Type: Duplex
💰 Perfect For: Investors or Owner-Occupants
🚉 Location: Steps from transportation and local amenities
Contact an agent
Home facts
- Year built:1948
- Listing ID #:PAPH2555420
- Added:97 day(s) ago
- Updated:February 11, 2026 at 02:38 PM
Rooms and interior
- Bedrooms:3
- Living area:1,350 sq. ft.
Heating and cooling
- Cooling:Wall Unit, Window Unit(s)
- Heating:Hot Water, Natural Gas, Radiator
Structure and exterior
- Year built:1948
- Building area:1,350 sq. ft.
- Lot area:0.05 Acres
Utilities
- Water:Public
- Sewer:Public Sewer
Finances and disclosures
- Price:$200,000
- Price per sq. ft.:$148.15
- Tax amount:$4,055 (2025)
New listings near 5401 N 4th St
- New
 $280,000Active4 beds -- baths1,828 sq. ft.
$280,000Active4 beds -- baths1,828 sq. ft.2727 Cranston Rd, PHILADELPHIA, PA 19131
MLS# PAPH2581490Listed by: KW EMPOWER - New
 $214,900Active3 beds 2 baths1,206 sq. ft.
$214,900Active3 beds 2 baths1,206 sq. ft.725 W Nedro Ave, PHILADELPHIA, PA 19120
MLS# PAPH2582824Listed by: KELLER WILLIAMS REAL ESTATE TRI-COUNTY - New
 $305,000Active4 beds 2 baths1,530 sq. ft.
$305,000Active4 beds 2 baths1,530 sq. ft.2209 N 10th St, PHILADELPHIA, PA 19133
MLS# PAPH2583368Listed by: EXP REALTY, LLC - Coming Soon
 $215,000Coming Soon1 beds 1 baths
$215,000Coming Soon1 beds 1 baths6105-00 Delaire Landing Rd #105, PHILADELPHIA, PA 19114
MLS# PAPH2583642Listed by: REALTY MARK ASSOCIATES - Coming Soon
 $237,500Coming Soon3 beds 1 baths
$237,500Coming Soon3 beds 1 baths7537 Overbrook Ave, PHILADELPHIA, PA 19151
MLS# PAPH2583730Listed by: COLDWELL BANKER REALTY - Coming Soon
 $100,000Coming Soon4 beds 1 baths
$100,000Coming Soon4 beds 1 baths3756 N Randolph St, PHILADELPHIA, PA 19140
MLS# PAPH2583734Listed by: KELLER WILLIAMS REAL ESTATE TRI-COUNTY - New
 $315,000Active4 beds 2 baths2,076 sq. ft.
$315,000Active4 beds 2 baths2,076 sq. ft.5150 N 2nd St, PHILADELPHIA, PA 19120
MLS# PAPH2583736Listed by: CROWN HOMES REAL ESTATE - Coming Soon
 $319,500Coming Soon3 beds 1 baths
$319,500Coming Soon3 beds 1 baths1178 S Darien St, PHILADELPHIA, PA 19147
MLS# PAPH2583742Listed by: ELFANT WISSAHICKON REALTORS - New
 $430,000Active3 beds 2 baths1,395 sq. ft.
$430,000Active3 beds 2 baths1,395 sq. ft.4618 Milnor St, PHILADELPHIA, PA 19137
MLS# PAPH2583746Listed by: RE/MAX AFFILIATES - New
 $75,000Active2 beds 1 baths924 sq. ft.
$75,000Active2 beds 1 baths924 sq. ft.1539 W Tucker St, PHILADELPHIA, PA 19132
MLS# PAPH2583774Listed by: S E ARMSTEAD REAL ESTATE

