- BHGRE®
- Pennsylvania
- Philadelphia
- 5532 Cedar Ave
5532 Cedar Ave, Philadelphia, PA 19143
Local realty services provided by:Better Homes and Gardens Real Estate Premier
5532 Cedar Ave,Philadelphia, PA 19143
$334,000
- 3 Beds
- 3 Baths
- 2,759 sq. ft.
- Single family
- Pending
Listed by: katie t kyle
Office: elfant wissahickon realtors
MLS#:PAPH2546232
Source:BRIGHTMLS
Price summary
- Price:$334,000
- Price per sq. ft.:$121.06
About this home
Welcome to 5532 Cedar Avenue — a spacious, beautifully updated twin home on a 20x80 lot that blends classic Philadelphia charm with modern comfort. Located in the heart of Cobbs Creek, this bright and inviting house offers 3 bedrooms, 2.5 bathrooms, and an open-concept layout bathed in natural light.
Step onto the welcoming front porch before entering a lovely living room featuring bay windows and custom millwork. The adjoining dining area provides ample space for hosting holidays, game nights, and dinner parties. Flowing seamlessly from the dining room, the modern kitchen is a chef’s dream with stainless steel appliances, white shaker cabinets, quartz countertops, and a peninsula perfect for casual seating. A conveniently tucked-away powder room completes the main level.
From the kitchen, step out to the private rear patio—ideal for grilling, relaxing, or enjoying outdoor meals. Upstairs, the primary bedroom impresses with a bay window, two closets, and a stylish ensuite bathroom. Down the hall, you’ll find two additional bedrooms and a beautifully appointed full bathroom with a tub-shower combo. The washer and dryer are thoughtfully located in the hallway for added convenience.
The finished lower level adds exceptional versatility—perfect for a home office, gym, playroom, or additional living area. The lower level also offers plenty of room for storage.
Ideally situated, this home offers easy access to Baltimore Avenue’s shops and restaurants, as well as nearby Cobbs Creek Park. Commuting is effortless with close proximity to Center City, University City, Philadelphia International Airport, and the Main Line.
At 5532 Cedar Avenue, enjoy the best of West Philly living—sunny spaces, timeless character, and modern upgrades throughout.
***This home qualifies for Penn Home Ownership Services , the K-FIT loan and TD Banks Home Access Loan ***
***Preferred lender is offering a 1 year rate buydown, inquire with listing agent***
Contact an agent
Home facts
- Year built:1925
- Listing ID #:PAPH2546232
- Added:1098 day(s) ago
- Updated:December 08, 2025 at 08:27 AM
Rooms and interior
- Bedrooms:3
- Total bathrooms:3
- Full bathrooms:2
- Half bathrooms:1
- Living area:2,759 sq. ft.
Heating and cooling
- Cooling:Central A/C
- Heating:Forced Air, Natural Gas
Structure and exterior
- Year built:1925
- Building area:2,759 sq. ft.
- Lot area:0.04 Acres
Utilities
- Water:Public
- Sewer:Public Sewer
Finances and disclosures
- Price:$334,000
- Price per sq. ft.:$121.06
- Tax amount:$4,777 (2025)
New listings near 5532 Cedar Ave
- New
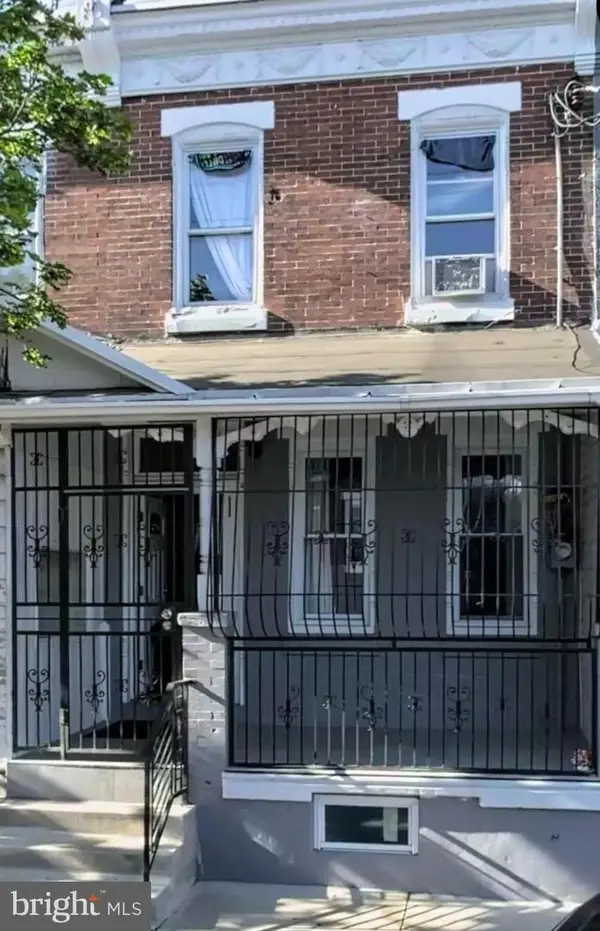 $229,000Active3 beds 1 baths
$229,000Active3 beds 1 baths1513 Butler, PHILADELPHIA, PA 19140
MLS# PAPH2579720Listed by: GIRALDO REAL ESTATE GROUP - New
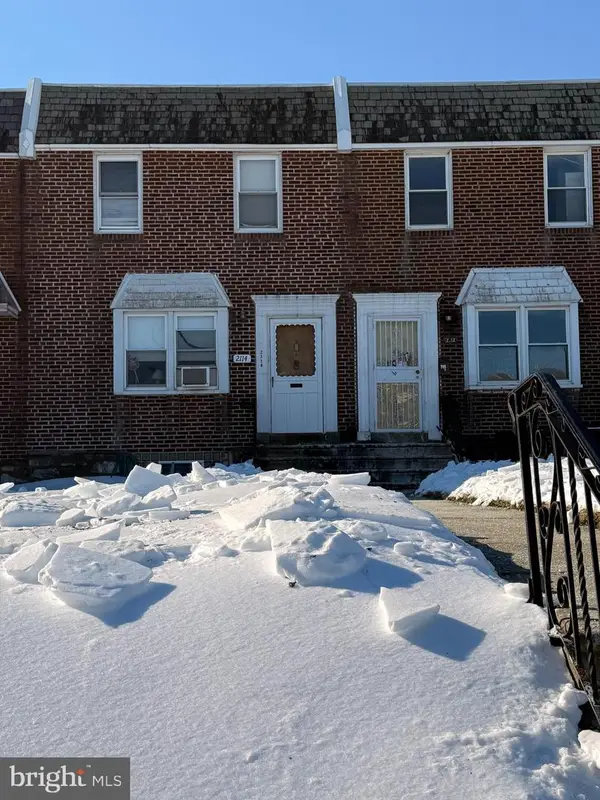 $239,900Active3 beds 2 baths1,224 sq. ft.
$239,900Active3 beds 2 baths1,224 sq. ft.2114 Longshore Ave, PHILADELPHIA, PA 19149
MLS# PAPH2579546Listed by: PHILLY LUXE REALTY, LLC - New
 $199,900Active4 beds -- baths2,212 sq. ft.
$199,900Active4 beds -- baths2,212 sq. ft.221-23 N 65th St, PHILADELPHIA, PA 19139
MLS# PAPH2579654Listed by: RE/MAX PRIME REAL ESTATE - New
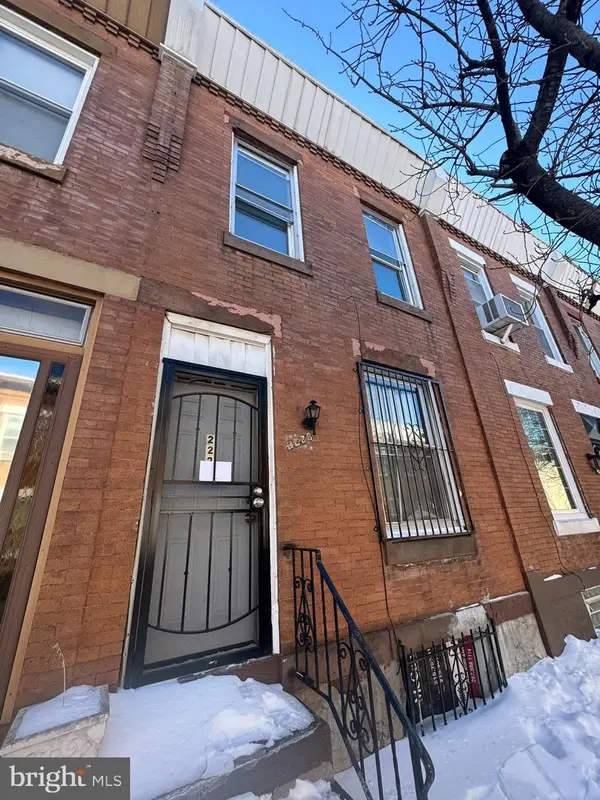 $75,000Active2 beds 1 baths1,004 sq. ft.
$75,000Active2 beds 1 baths1,004 sq. ft.2228 W Firth St, PHILADELPHIA, PA 19132
MLS# PAPH2579680Listed by: TCS MANAGEMENT, LLC - New
 $47,750Active4 beds 1 baths1,152 sq. ft.
$47,750Active4 beds 1 baths1,152 sq. ft.510 E Westmoreland St, PHILADELPHIA, PA 19134
MLS# PAPH2579686Listed by: THE GREENE REALTY GROUP - New
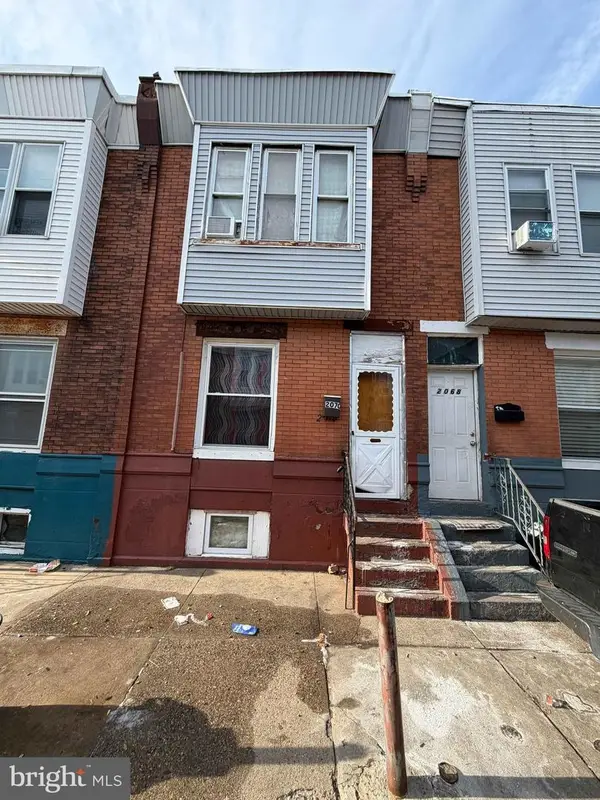 $47,000Active3 beds 1 baths984 sq. ft.
$47,000Active3 beds 1 baths984 sq. ft.2070 E Pacific St, PHILADELPHIA, PA 19134
MLS# PAPH2579698Listed by: THE GREENE REALTY GROUP - Coming Soon
 $299,000Coming Soon3 beds 1 baths
$299,000Coming Soon3 beds 1 baths7851 Horrocks St, PHILADELPHIA, PA 19152
MLS# PAPH2576120Listed by: EXP REALTY, LLC - New
 $1,250,000Active4 beds 5 baths3,100 sq. ft.
$1,250,000Active4 beds 5 baths3,100 sq. ft.145 E Allen St, PHILADELPHIA, PA 19125
MLS# PAPH2576578Listed by: KELLER WILLIAMS REAL ESTATE - NEWTOWN - New
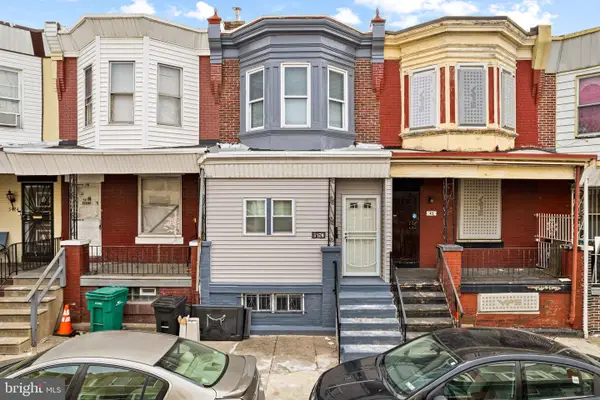 $250,000Active3 beds 2 baths1,800 sq. ft.
$250,000Active3 beds 2 baths1,800 sq. ft.5428 Regent St, PHILADELPHIA, PA 19143
MLS# PAPH2576754Listed by: OCF REALTY LLC - PHILADELPHIA - Coming Soon
 $350,000Coming Soon2 beds 3 baths
$350,000Coming Soon2 beds 3 baths1638 N 2nd St #1, PHILADELPHIA, PA 19122
MLS# PAPH2578294Listed by: KW EMPOWER

