5541 Elliott St, PHILADELPHIA, PA 19143
Local realty services provided by:Better Homes and Gardens Real Estate Cassidon Realty
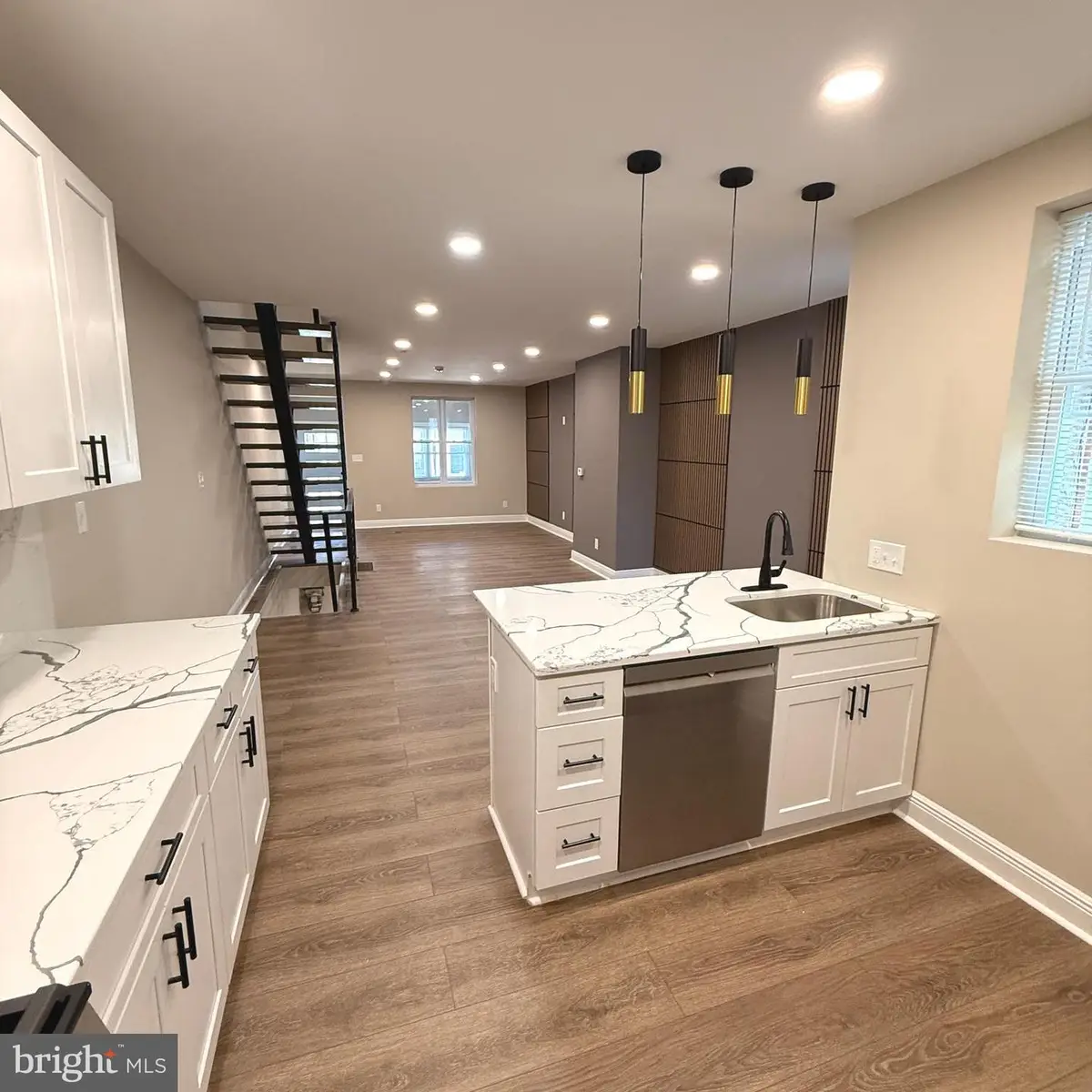

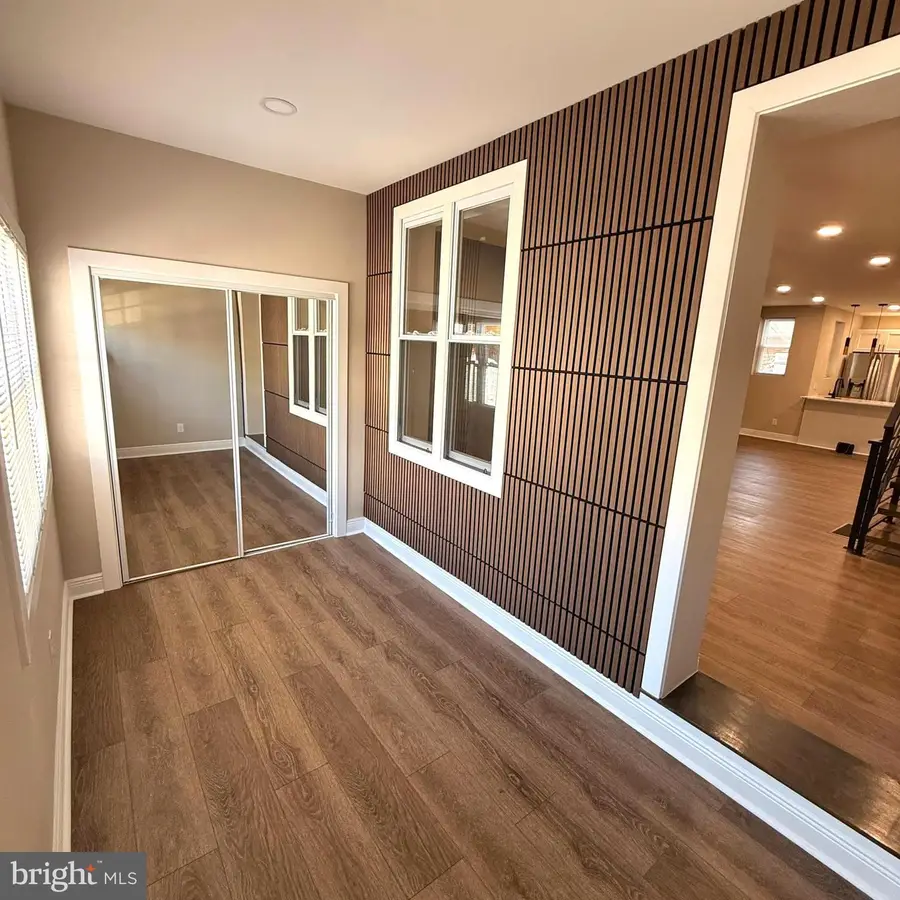
5541 Elliott St,PHILADELPHIA, PA 19143
$260,000
- 3 Beds
- 2 Baths
- 1,720 sq. ft.
- Townhouse
- Active
Listed by:darya martynenka
Office:roi national realty corp
MLS#:PAPH2476472
Source:BRIGHTMLS
Price summary
- Price:$260,000
- Price per sq. ft.:$151.16
About this home
This is a rare opportunity to own a uniquely updated and beautiful home with modern finishes. Enjoy an open-concept living room featuring LED lights throughout, floating stairs, and wood wall panels that add warmth to the space. The completely renovated kitchen includes an island breakfast bar, pendant lighting, soft-close white cabinets, a microwave, a gas stove/range, a dishwasher, and a refrigerator with a water and ice dispenser.
Upstairs, you will find three well-sized bedrooms and one full bathroom. Good size finished basement includes an additional full bathroom, additional space, a separate laundry room, and easy access to the backyard, which features a porch perfect for outdoor gatherings. All bathrooms come equipped with LED mirrors. The enclosed front porch has a closet and wood wall panels.
This property is conveniently located just minutes from the airport, Center City, Cobbs Creek Park, and is easily accessible to all major roadways. Schedule your showing today and don't forget to ask your lender or agent if you qualify for the grant!
Contact an agent
Home facts
- Year built:1925
- Listing Id #:PAPH2476472
- Added:107 day(s) ago
- Updated:August 15, 2025 at 01:53 PM
Rooms and interior
- Bedrooms:3
- Total bathrooms:2
- Full bathrooms:2
- Living area:1,720 sq. ft.
Heating and cooling
- Cooling:Central A/C
- Heating:Central, Natural Gas
Structure and exterior
- Year built:1925
- Building area:1,720 sq. ft.
- Lot area:0.02 Acres
Utilities
- Water:Public
- Sewer:Public Sewer
Finances and disclosures
- Price:$260,000
- Price per sq. ft.:$151.16
- Tax amount:$1,511 (2024)
New listings near 5541 Elliott St
- New
 $485,000Active2 beds 2 baths840 sq. ft.
$485,000Active2 beds 2 baths840 sq. ft.255 S 24th St, PHILADELPHIA, PA 19103
MLS# PAPH2527630Listed by: BHHS FOX & ROACH-CENTER CITY WALNUT - New
 $289,900Active4 beds 2 baths1,830 sq. ft.
$289,900Active4 beds 2 baths1,830 sq. ft.2824-28 Pratt St, PHILADELPHIA, PA 19137
MLS# PAPH2527772Listed by: DYDAK REALTY - New
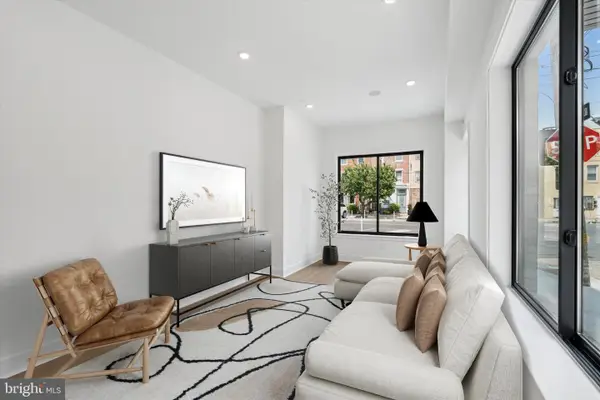 $724,999Active3 beds 4 baths1,800 sq. ft.
$724,999Active3 beds 4 baths1,800 sq. ft.919 S 11th St #1, PHILADELPHIA, PA 19147
MLS# PAPH2528026Listed by: KW EMPOWER - New
 $125,000Active3 beds 1 baths1,260 sq. ft.
$125,000Active3 beds 1 baths1,260 sq. ft.5437 Webster St, PHILADELPHIA, PA 19143
MLS# PAPH2528028Listed by: HERITAGE HOMES REALTY - New
 $684,999Active3 beds 3 baths1,700 sq. ft.
$684,999Active3 beds 3 baths1,700 sq. ft.919 S 11th St #2, PHILADELPHIA, PA 19147
MLS# PAPH2528032Listed by: KW EMPOWER - New
 $364,900Active4 beds -- baths1,940 sq. ft.
$364,900Active4 beds -- baths1,940 sq. ft.5125 Willows Ave, PHILADELPHIA, PA 19143
MLS# PAPH2525930Listed by: KW EMPOWER - Coming Soon
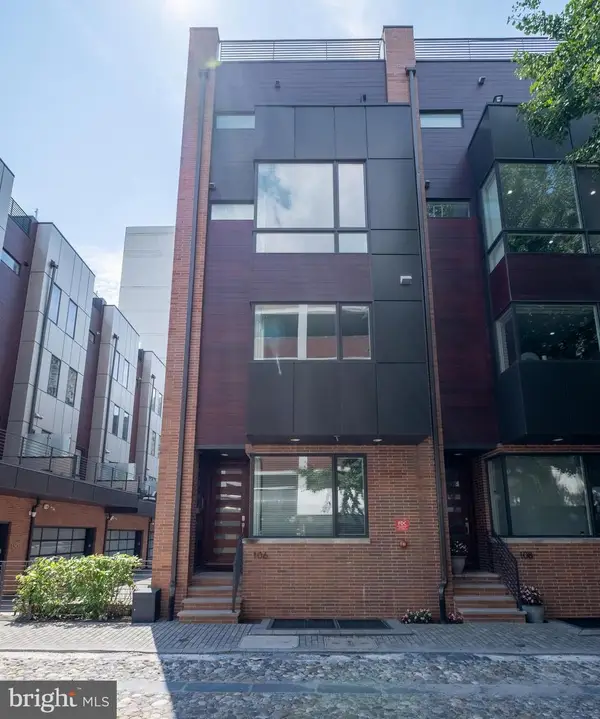 $1,550,000Coming Soon5 beds 7 baths
$1,550,000Coming Soon5 beds 7 baths106 Sansom St, PHILADELPHIA, PA 19106
MLS# PAPH2527770Listed by: MAXWELL REALTY COMPANY - New
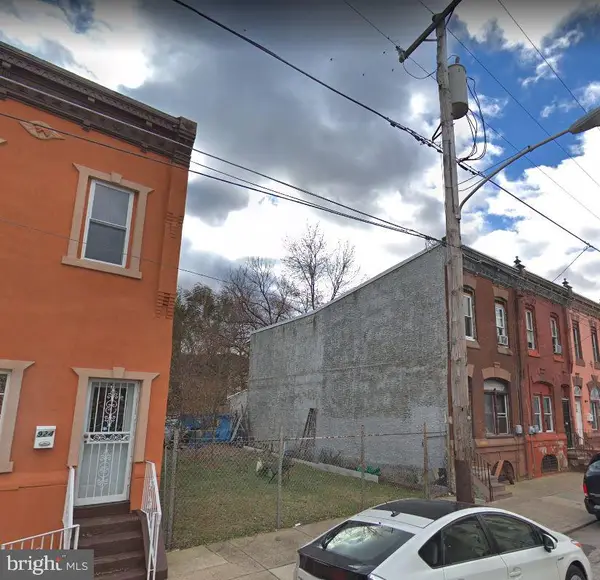 $99,000Active0.02 Acres
$99,000Active0.02 Acres926 W Huntingdon St, PHILADELPHIA, PA 19133
MLS# PAPH2528034Listed by: HERITAGE HOMES REALTY - Coming SoonOpen Sat, 11am to 1pm
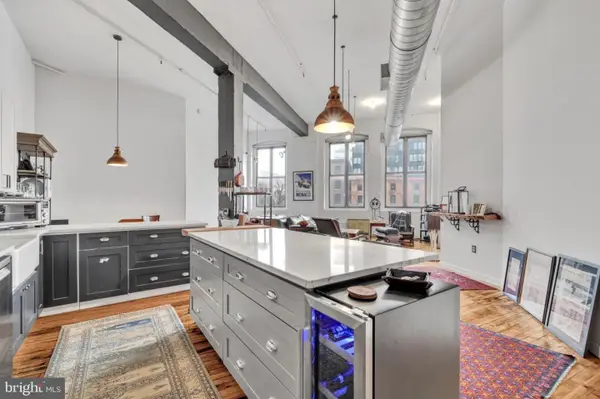 $389,990Coming Soon1 beds 1 baths
$389,990Coming Soon1 beds 1 baths428 N 13th St #3b, PHILADELPHIA, PA 19123
MLS# PAPH2523194Listed by: COMPASS PENNSYLVANIA, LLC - New
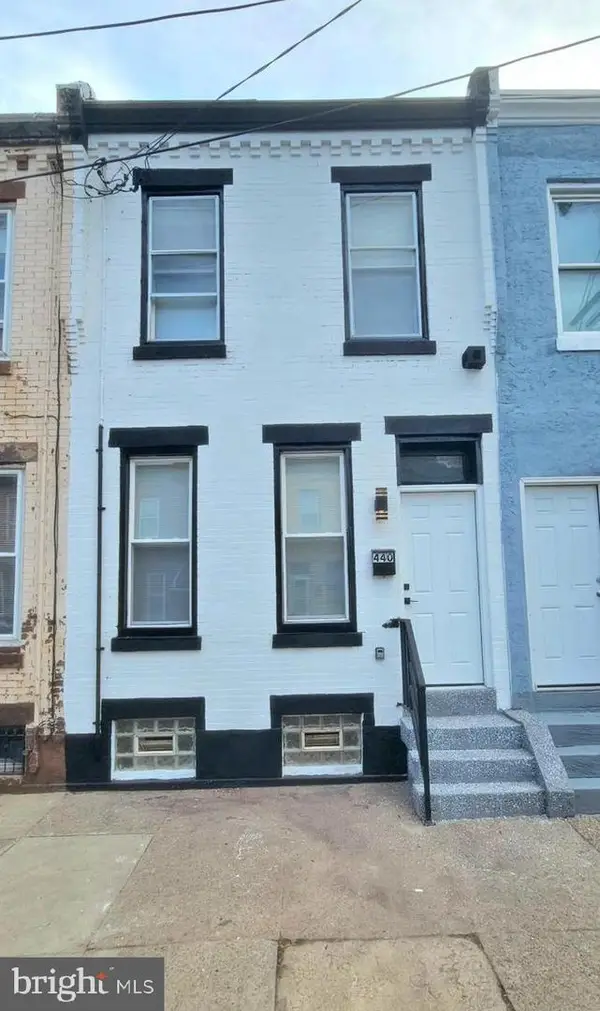 $199,900Active3 beds 2 baths1,120 sq. ft.
$199,900Active3 beds 2 baths1,120 sq. ft.440 W Butler St, PHILADELPHIA, PA 19140
MLS# PAPH2528016Listed by: RE/MAX AFFILIATES
