5541 Elliott St, PHILADELPHIA, PA 19143
Local realty services provided by:Better Homes and Gardens Real Estate Reserve
5541 Elliott St,PHILADELPHIA, PA 19143
$265,000
- 3 Beds
- 2 Baths
- 1,720 sq. ft.
- Townhouse
- Active
Listed by:linda montebello
Office:elite realty group unl. inc.
MLS#:PAPH2537132
Source:BRIGHTMLS
Price summary
- Price:$265,000
- Price per sq. ft.:$154.07
About this home
Discover this stunningly re-imagined home where style meets functionality. Step into the inviting open-concept living area, where sleek LED lighting, striking floating stairs, and rich wood accent walls create a warm yet modern atmosphere. The chef’s kitchen is a true showstopper, boasting a large island breakfast bar, contemporary pendant lighting, soft-close cabinetry, and a full suite of stainless steel appliances, including a gas range and refrigerator with water and ice dispenser.
Upstairs, three generously sized bedrooms share a beautifully updated full bath, while the spacious finished basement offers a second full bathroom, versatile living space, a dedicated laundry room, and direct access to the backyard. The rear porch is the perfect setting for outdoor dining or relaxed evenings.
Additional highlights include LED mirrors in every bathroom and an enclosed front porch with built-in storage and wood detailing that adds character and charm. Ideally situated just minutes from Center City, the airport, Cobbs Creek Park, and major highways, this home delivers modern comfort with unbeatable convenience.
Contact an agent
Home facts
- Year built:1925
- Listing ID #:PAPH2537132
- Added:1 day(s) ago
- Updated:September 16, 2025 at 02:31 AM
Rooms and interior
- Bedrooms:3
- Total bathrooms:2
- Full bathrooms:2
- Living area:1,720 sq. ft.
Heating and cooling
- Cooling:Central A/C
- Heating:Central, Natural Gas
Structure and exterior
- Year built:1925
- Building area:1,720 sq. ft.
- Lot area:0.02 Acres
Utilities
- Water:Public
- Sewer:Public Sewer
Finances and disclosures
- Price:$265,000
- Price per sq. ft.:$154.07
- Tax amount:$1,511 (2025)
New listings near 5541 Elliott St
- Coming Soon
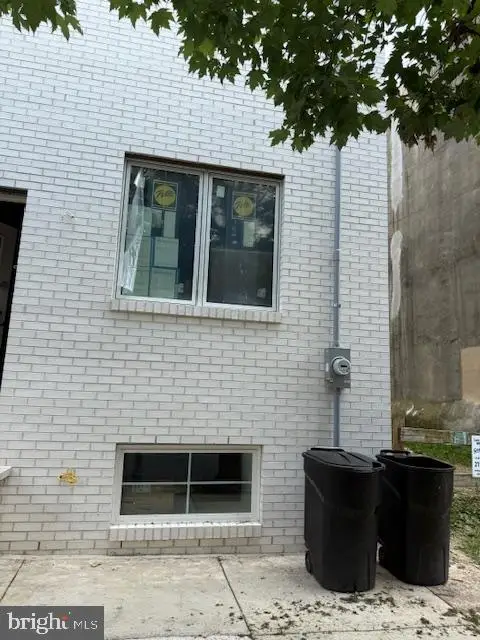 $439,000Coming Soon4 beds 3 baths
$439,000Coming Soon4 beds 3 baths1437 N 28th St, PHILADELPHIA, PA 19121
MLS# PAPH2537134Listed by: COMPASS PENNSYLVANIA, LLC - New
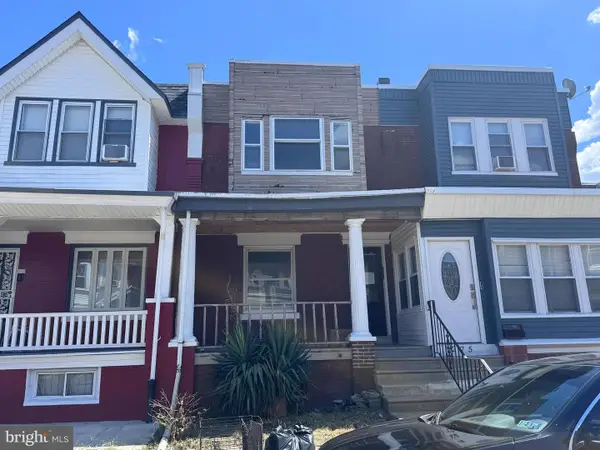 $85,000Active3 beds 1 baths960 sq. ft.
$85,000Active3 beds 1 baths960 sq. ft.273 S Hirst St, PHILADELPHIA, PA 19139
MLS# PAPH2537982Listed by: RE/MAX PRIME REAL ESTATE - New
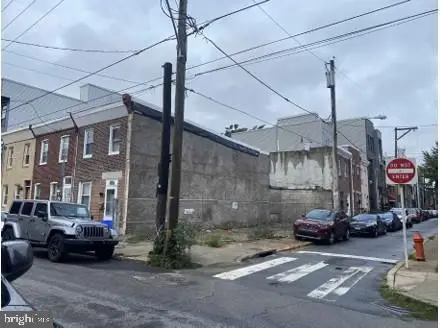 $200,000Active0 Acres
$200,000Active0 Acres1414 18th St, PHILADELPHIA, PA 19146
MLS# PAPH2538018Listed by: REALTYTOPIA, LLC - New
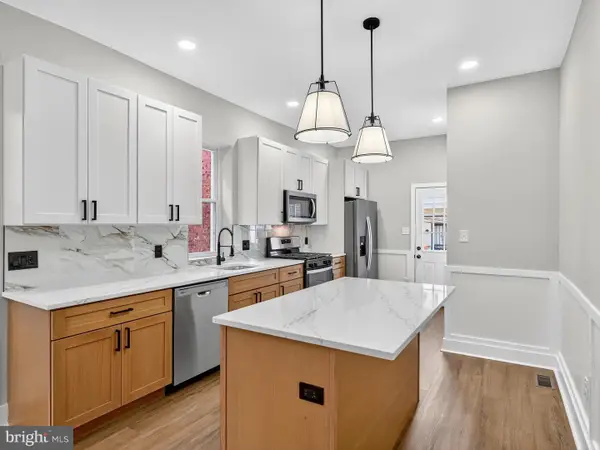 $304,900Active4 beds 4 baths1,498 sq. ft.
$304,900Active4 beds 4 baths1,498 sq. ft.5736 Spruce St, PHILADELPHIA, PA 19139
MLS# PAPH2538022Listed by: MARKET FORCE REALTY - New
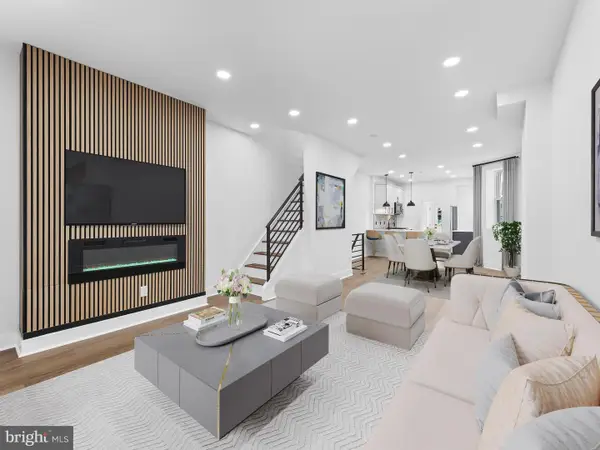 $469,900Active3 beds 4 baths1,570 sq. ft.
$469,900Active3 beds 4 baths1,570 sq. ft.5141 Walton Ave, PHILADELPHIA, PA 19143
MLS# PAPH2538030Listed by: MARKET FORCE REALTY - New
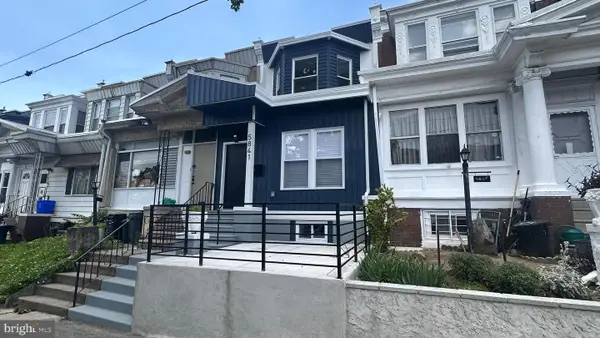 $294,990Active4 beds 3 baths1,360 sq. ft.
$294,990Active4 beds 3 baths1,360 sq. ft.5841 Cedarhurst St, PHILADELPHIA, PA 19143
MLS# PAPH2538034Listed by: MARKET FORCE REALTY - New
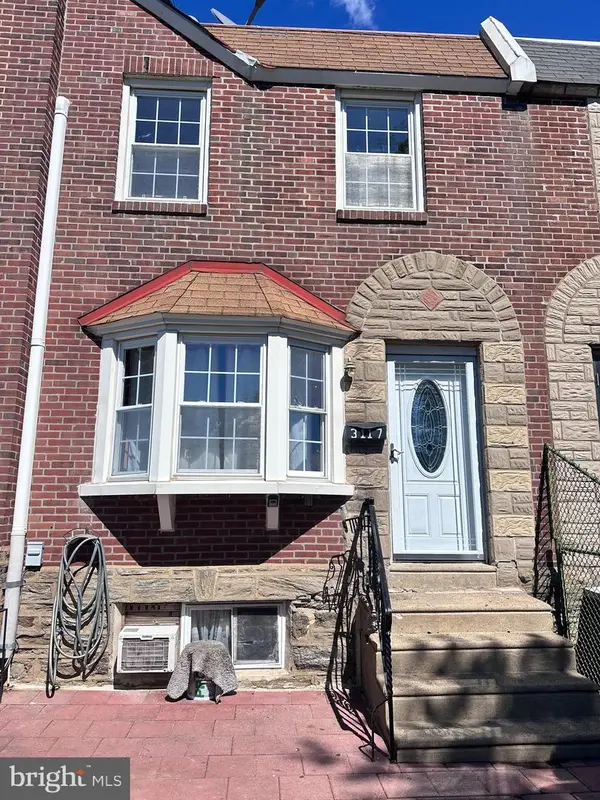 $285,000Active3 beds 2 baths1,466 sq. ft.
$285,000Active3 beds 2 baths1,466 sq. ft.3117 Brighton St, PHILADELPHIA, PA 19149
MLS# PAPH2538004Listed by: CANAAN REALTY INVESTMENT GROUP - New
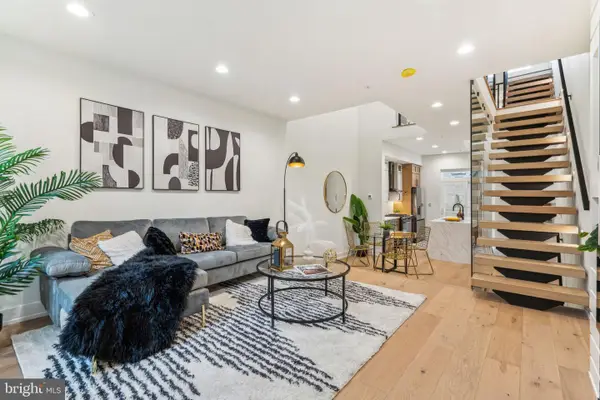 $799,999Active3 beds 4 baths
$799,999Active3 beds 4 baths1102 N Bodine St, PHILADELPHIA, PA 19123
MLS# PAPH2537758Listed by: KW EMPOWER - Coming SoonOpen Sat, 1 to 2pm
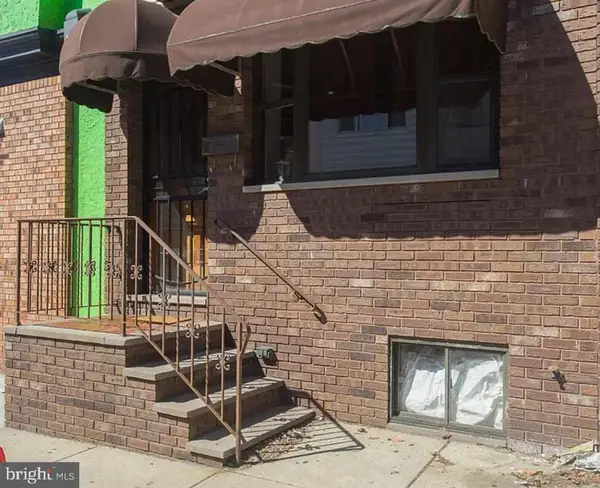 $279,000Coming Soon3 beds 2 baths
$279,000Coming Soon3 beds 2 baths2652 S Hutchinson St, PHILADELPHIA, PA 19148
MLS# PAPH2537906Listed by: BHHS FOX & ROACH-CENTER CITY WALNUT
