5611 Larchwood Ave, PHILADELPHIA, PA 19143
Local realty services provided by:Better Homes and Gardens Real Estate GSA Realty
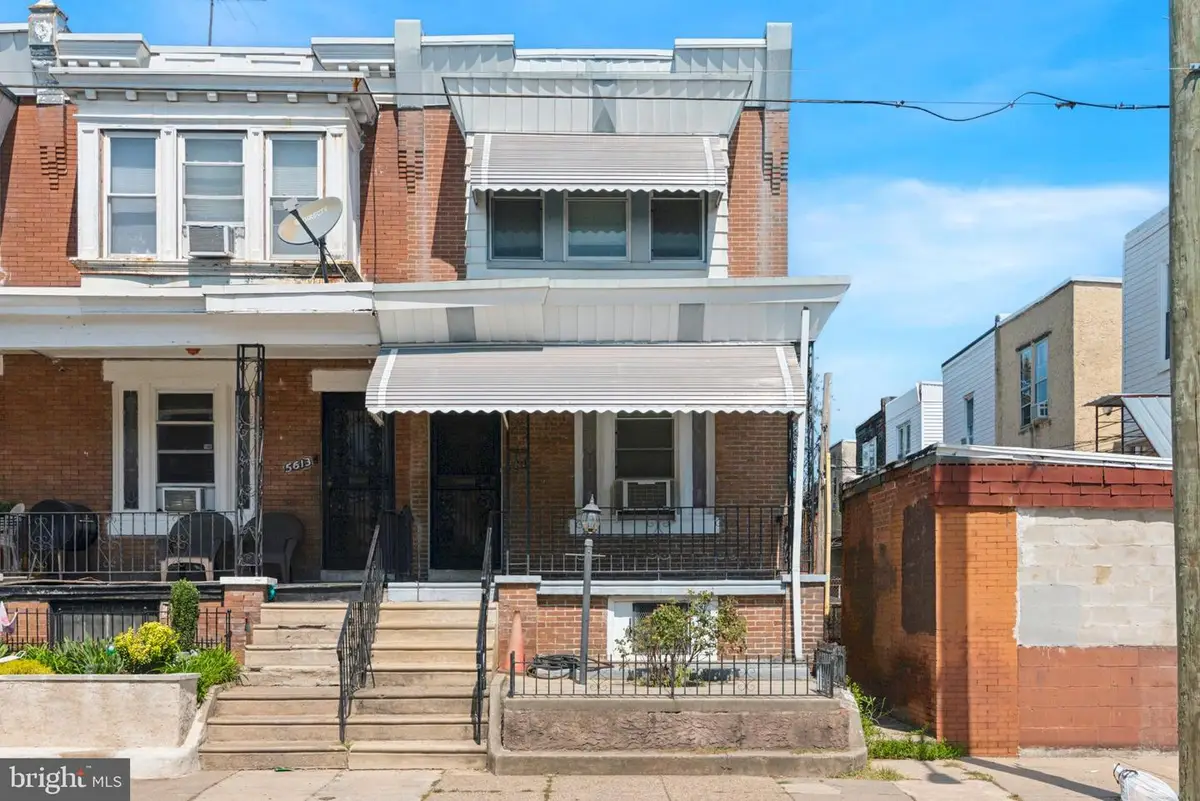
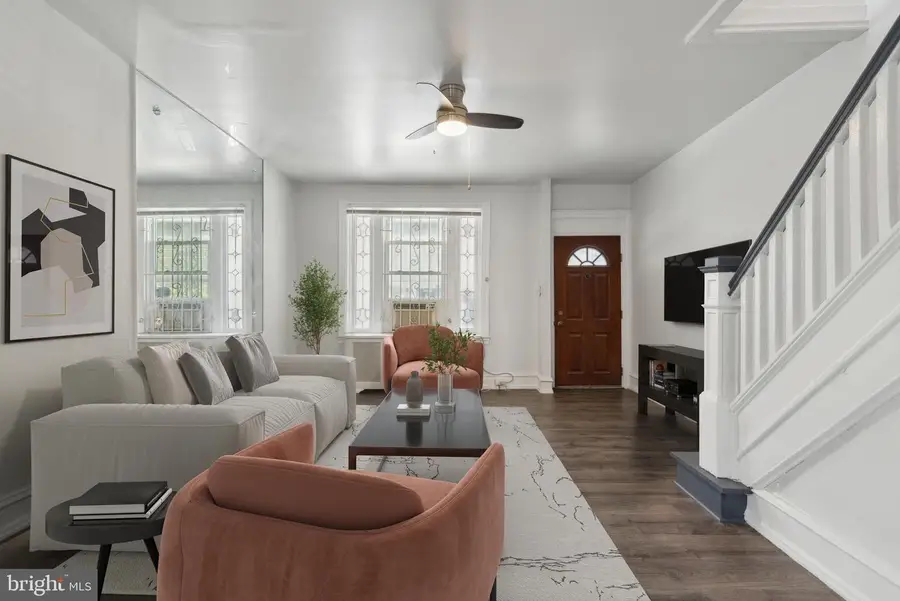
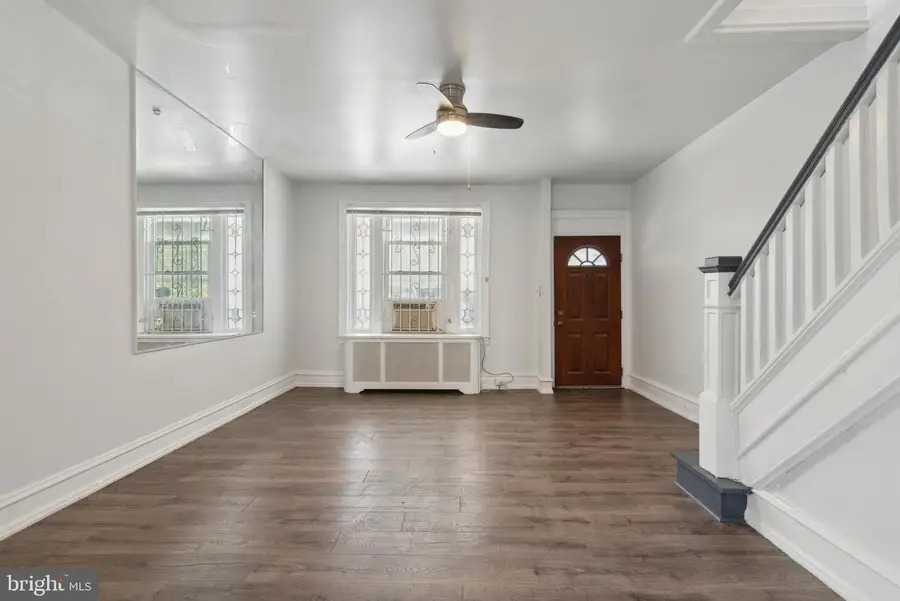
5611 Larchwood Ave,PHILADELPHIA, PA 19143
$190,000
- 3 Beds
- 2 Baths
- 1,344 sq. ft.
- Townhouse
- Active
Listed by:lynn a bailey
Office:long & foster real estate, inc.
MLS#:PAPH2458348
Source:BRIGHTMLS
Price summary
- Price:$190,000
- Price per sq. ft.:$141.37
About this home
**ADDITIONAL PRICE REDUCTION; DON'T MISS THIS OPPORTUNITY. ** Own this charming end of row home in the Southwest section of West Philadelphia is sure to please! New flooring throughout! Brand New Kitchen and appliances! Freshly Painted! New Hall bath with ceramic tile walk in shower. The open floor plan from the living room thru the kitchen areas make it an ideal atmosphere for family gatherings and social events. Second floor boasts of 3-bedrooms and full bathroom with a window allowing plenty of natural sunlight. Finished basement. Front porch. Conveniently located near the public transportation, it provides easy access to shopping, schools, the University of Pennsylvania area (schools and hospitals) as well as Upper Darby. Also, walking distances to parks, restaurants, and other neighborhood sights to see. Listing agent has ownership interest in the property.
Contact an agent
Home facts
- Year built:1925
- Listing Id #:PAPH2458348
- Added:318 day(s) ago
- Updated:August 16, 2025 at 01:42 PM
Rooms and interior
- Bedrooms:3
- Total bathrooms:2
- Full bathrooms:1
- Half bathrooms:1
- Living area:1,344 sq. ft.
Heating and cooling
- Cooling:Ceiling Fan(s)
- Heating:Natural Gas, Radiator
Structure and exterior
- Roof:Flat
- Year built:1925
- Building area:1,344 sq. ft.
- Lot area:0.03 Acres
Utilities
- Water:Public
- Sewer:Public Sewer
Finances and disclosures
- Price:$190,000
- Price per sq. ft.:$141.37
- Tax amount:$2,427 (2024)
New listings near 5611 Larchwood Ave
- New
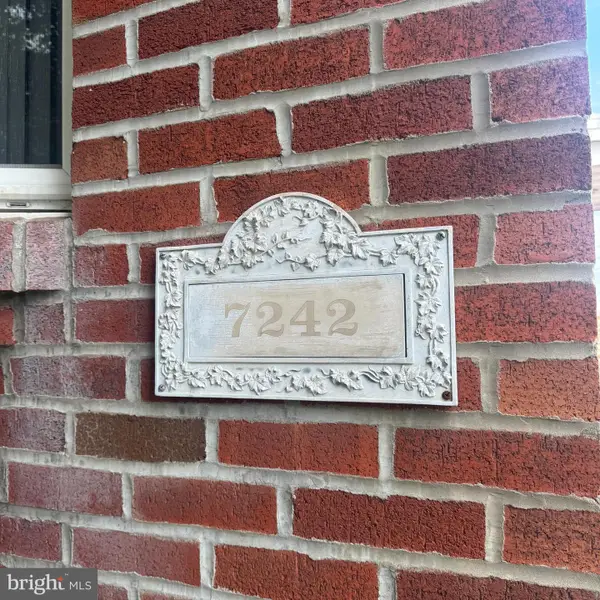 $385,000Active4 beds -- baths1,720 sq. ft.
$385,000Active4 beds -- baths1,720 sq. ft.7242 Battersby St, PHILADELPHIA, PA 19149
MLS# PAPH2528266Listed by: EXP REALTY, LLC. - Coming Soon
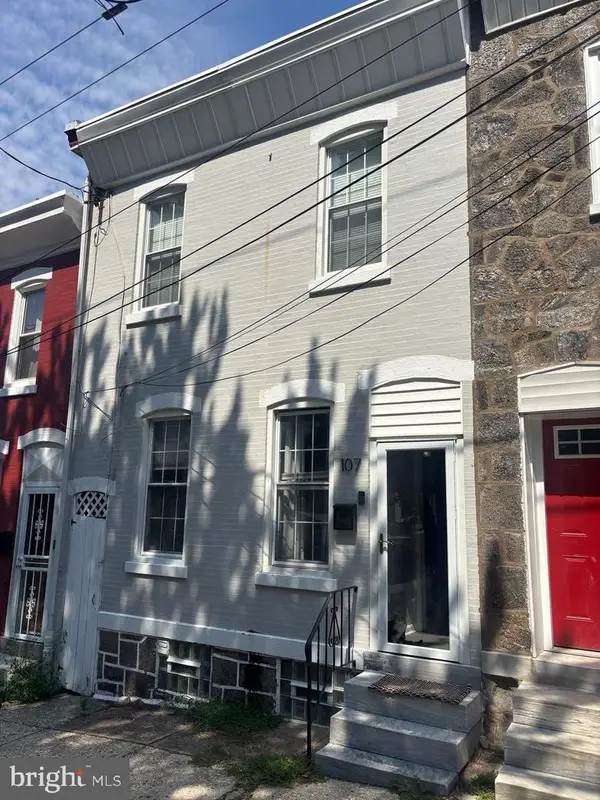 $385,000Coming Soon3 beds 1 baths
$385,000Coming Soon3 beds 1 baths107 W Salaignac St, PHILADELPHIA, PA 19127
MLS# PAPH2528372Listed by: KELLER WILLIAMS MAIN LINE - New
 $45,000Active0.02 Acres
$45,000Active0.02 Acres2118 N 5th St, PHILADELPHIA, PA 19122
MLS# PAPH2527864Listed by: KW EMPOWER - New
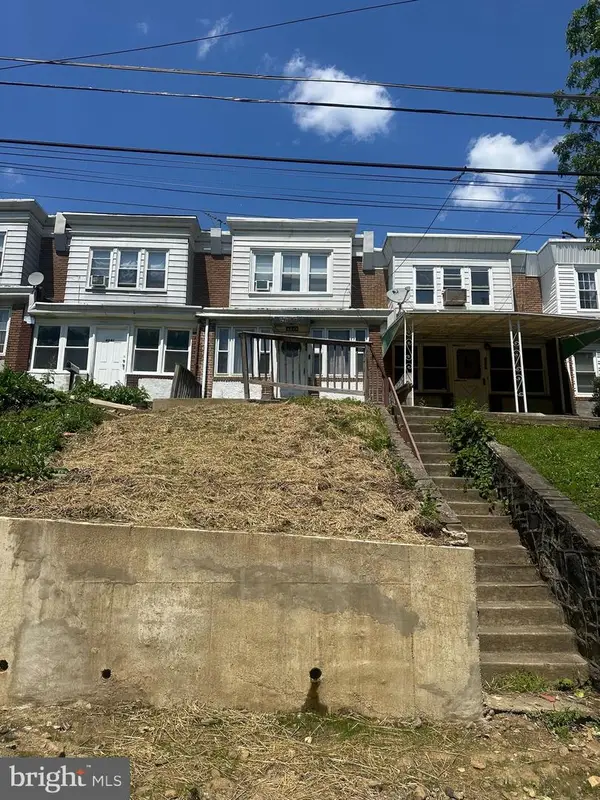 $144,900Active3 beds 1 baths986 sq. ft.
$144,900Active3 beds 1 baths986 sq. ft.4243 Mill St, PHILADELPHIA, PA 19136
MLS# PAPH2528360Listed by: RE/MAX ACCESS - Coming Soon
 $285,000Coming Soon3 beds 2 baths
$285,000Coming Soon3 beds 2 baths2943 Knorr St, PHILADELPHIA, PA 19149
MLS# PAPH2528352Listed by: CANAAN REALTY INVESTMENT GROUP - New
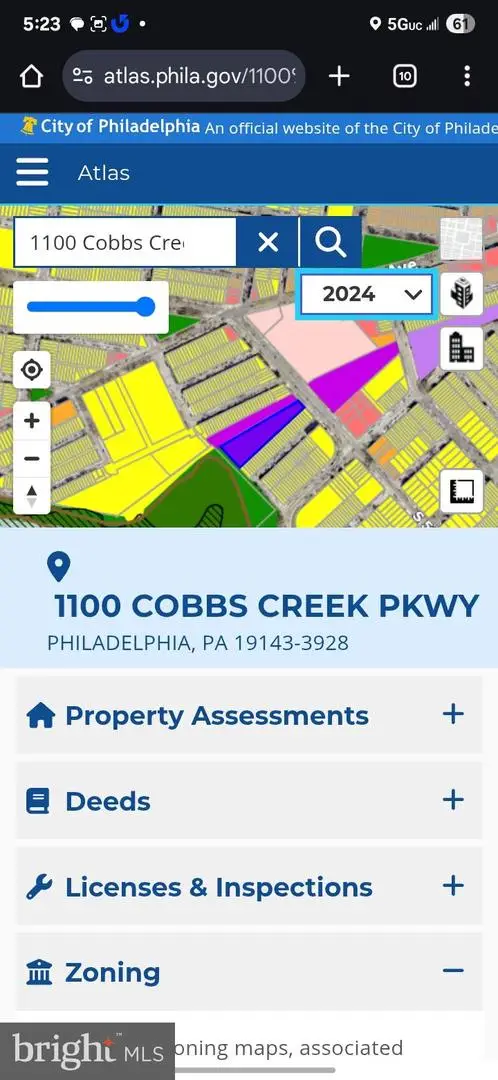 $1,200,000Active1.09 Acres
$1,200,000Active1.09 Acres1100 Cobbs Creek Pkwy, PHILADELPHIA, PA 19143
MLS# PAPH2528350Listed by: PHILADELPHIA HOMES - Open Sun, 1 to 3pmNew
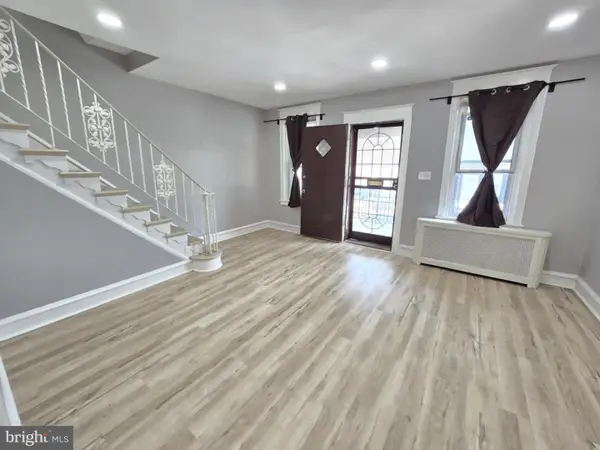 $250,000Active3 beds 2 baths1,046 sq. ft.
$250,000Active3 beds 2 baths1,046 sq. ft.6130 Mcmahon St, PHILADELPHIA, PA 19144
MLS# PAPH2528334Listed by: KEYS & DEEDS REALTY - New
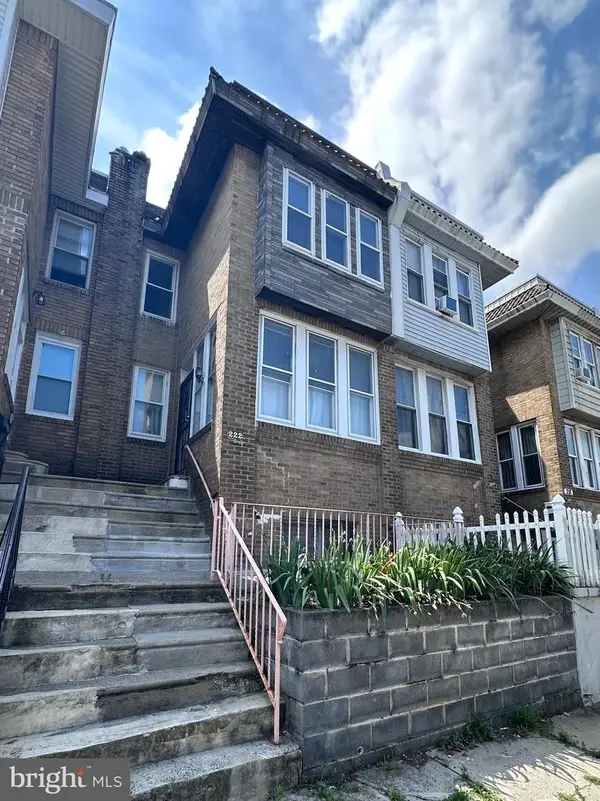 $164,990Active3 beds 1 baths1,190 sq. ft.
$164,990Active3 beds 1 baths1,190 sq. ft.222 E Sheldon St, PHILADELPHIA, PA 19120
MLS# PAPH2528338Listed by: TESLA REALTY GROUP, LLC - New
 $299,900Active2 beds 2 baths944 sq. ft.
$299,900Active2 beds 2 baths944 sq. ft.423 Durfor St, PHILADELPHIA, PA 19148
MLS# PAPH2528344Listed by: RE/MAX AFFILIATES - New
 $219,999Active2 beds 1 baths1,018 sq. ft.
$219,999Active2 beds 1 baths1,018 sq. ft.1716 S Newkirk St, PHILADELPHIA, PA 19145
MLS# PAPH2521708Listed by: TESLA REALTY GROUP, LLC
