5636 Haverford Ave, Philadelphia, PA 19131
Local realty services provided by:Better Homes and Gardens Real Estate Murphy & Co.
5636 Haverford Ave,Philadelphia, PA 19131
$170,000
- 3 Beds
- 2 Baths
- 1,170 sq. ft.
- Townhouse
- Active
Listed by: stuart c cohen
Office: kw empower
MLS#:PAPH2530784
Source:BRIGHTMLS
Price summary
- Price:$170,000
- Price per sq. ft.:$145.3
About this home
5636 Haverford Ave is an updated, spacious 3-bedroom, 1.5-bathroom home boasting a private patio, central air conditioning, super low taxes and a convenient West Philadelphia location. Out front, you're greeted by a charming porch, perfect for morning coffee. Inside, a vestibule leads to a large living room framed by gleaming hardwood floors and high ceilings. Natural light pours in from a bright window, while a tile mantel anchors the space. Tall columns flank an archway that opens to a formal dining room, perfect for family gatherings and holiday celebrations. The kitchen, with lots of cabinet and counter space, along with a powder room, completes the main level. Out back, the gated patio is sure to be a popular spot for summer barbecues and al fresco dining. Up on the second level, the sunlit primary bedroom boasts tall bay windows, modern flooring, a ceiling fan, and a double closet. Down the hall are two more bright bedrooms and a sleek full bathroom. An expansive basement provides the home with lots of storage space. 5636 Haverford Ave's prime location earns a Walk Score of 85! Local restaurants, popular shopping centers, and sprawling parks are all close. There's also easy access to public transit, Girard Ave, Market St, and 52nd St. Schedule your tour today!
Contact an agent
Home facts
- Year built:1920
- Listing ID #:PAPH2530784
- Added:136 day(s) ago
- Updated:January 08, 2026 at 02:50 PM
Rooms and interior
- Bedrooms:3
- Total bathrooms:2
- Full bathrooms:1
- Half bathrooms:1
- Living area:1,170 sq. ft.
Heating and cooling
- Cooling:Central A/C
- Heating:Forced Air, Natural Gas
Structure and exterior
- Year built:1920
- Building area:1,170 sq. ft.
- Lot area:0.02 Acres
Utilities
- Water:Public
- Sewer:Public Sewer
Finances and disclosures
- Price:$170,000
- Price per sq. ft.:$145.3
- Tax amount:$1,496 (2025)
New listings near 5636 Haverford Ave
- New
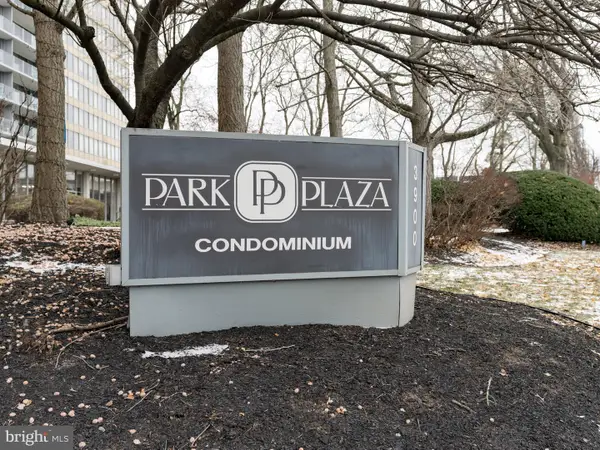 $130,000Active1 beds 1 baths986 sq. ft.
$130,000Active1 beds 1 baths986 sq. ft.3900 Ford Rd #18b, PHILADELPHIA, PA 19131
MLS# PAPH2572058Listed by: KW EMPOWER - New
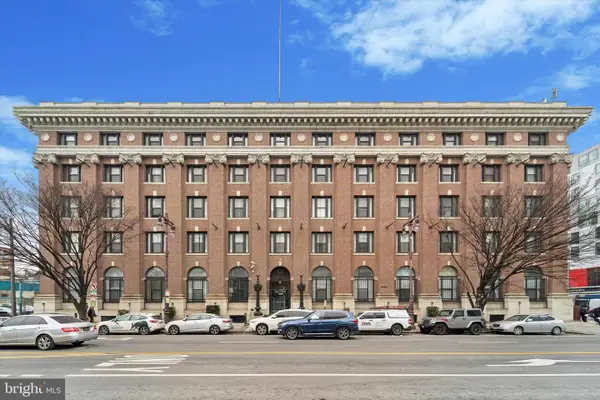 $250,000Active1 beds 1 baths559 sq. ft.
$250,000Active1 beds 1 baths559 sq. ft.1100-00 S Broad St #706b, PHILADELPHIA, PA 19146
MLS# PAPH2565074Listed by: COMPASS PENNSYLVANIA, LLC - New
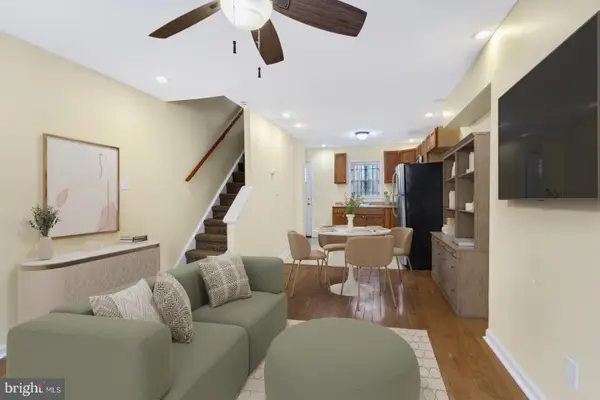 $195,000Active2 beds 1 baths784 sq. ft.
$195,000Active2 beds 1 baths784 sq. ft.1309 S Myrtlewood St, PHILADELPHIA, PA 19146
MLS# PAPH2571162Listed by: JG REAL ESTATE LLC - New
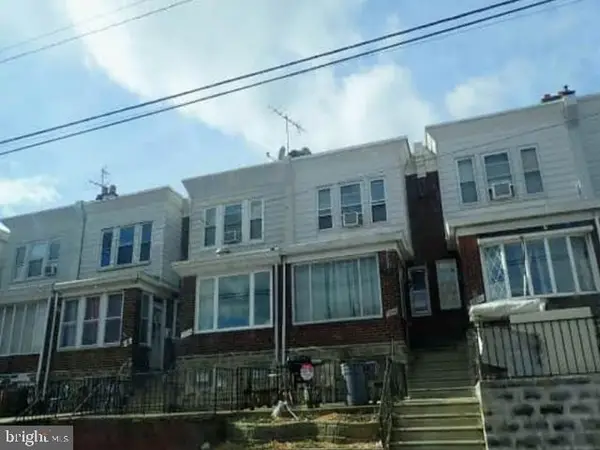 $132,500Active3 beds 1 baths1,200 sq. ft.
$132,500Active3 beds 1 baths1,200 sq. ft.3836 K St, PHILADELPHIA, PA 19124
MLS# PAPH2572604Listed by: REALHOME SERVICES AND SOLUTIONS, INC. - Open Sun, 2 to 4pmNew
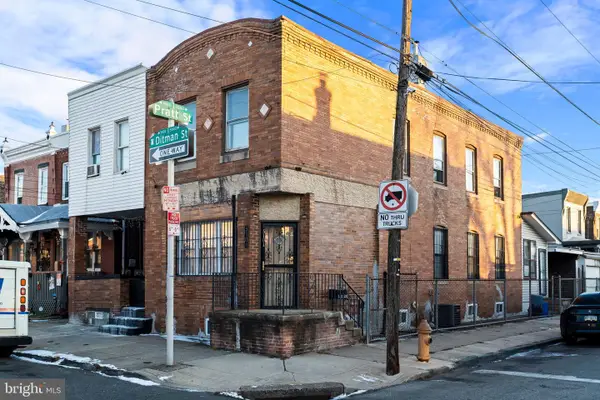 $395,000Active3 beds 2 baths2,496 sq. ft.
$395,000Active3 beds 2 baths2,496 sq. ft.5101 Ditman St, PHILADELPHIA, PA 19124
MLS# PAPH2572592Listed by: KW EMPOWER - Coming SoonOpen Sat, 12 to 2pm
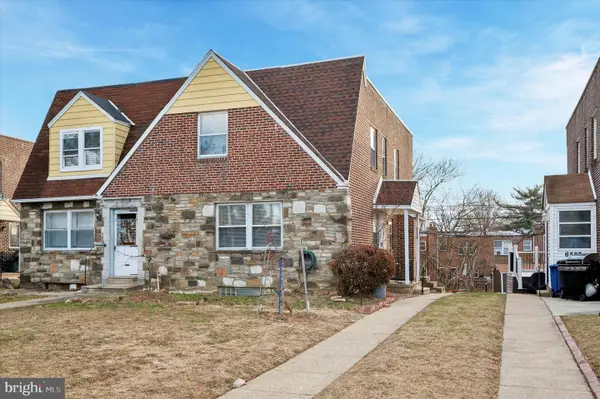 $275,000Coming Soon3 beds 3 baths
$275,000Coming Soon3 beds 3 baths6529 N 2nd St, PHILADELPHIA, PA 19126
MLS# PAPH2572578Listed by: LIBERTY BELL REAL ESTATE & PROPERTY MANAGEMENT - New
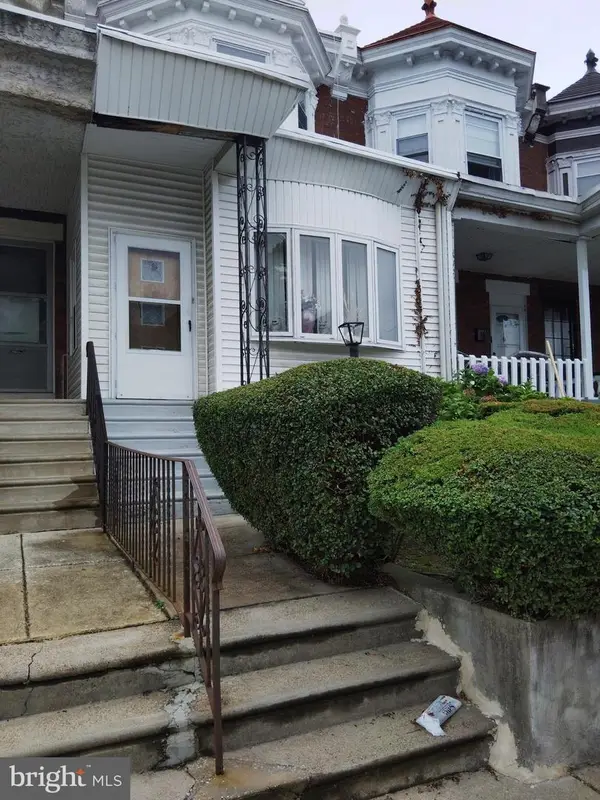 $95,000Active4 beds 1 baths1,555 sq. ft.
$95,000Active4 beds 1 baths1,555 sq. ft.6154 Webster St, PHILADELPHIA, PA 19143
MLS# PAPH2570090Listed by: EXP REALTY, LLC - New
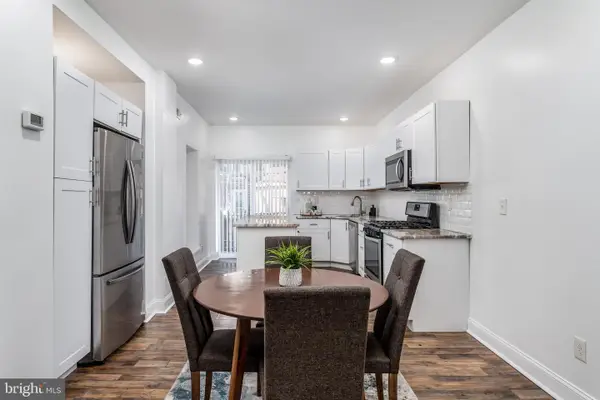 $315,000Active3 beds 2 baths1,580 sq. ft.
$315,000Active3 beds 2 baths1,580 sq. ft.1639 N Corlies St, PHILADELPHIA, PA 19121
MLS# PAPH2571962Listed by: COMPASS PENNSYLVANIA, LLC - New
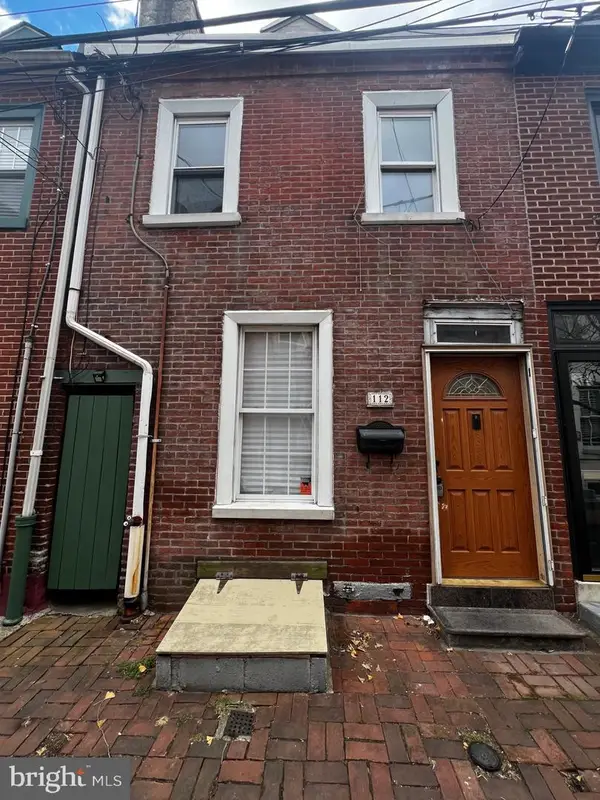 $200,000Active2 beds 1 baths825 sq. ft.
$200,000Active2 beds 1 baths825 sq. ft.112 Monroe St, PHILADELPHIA, PA 19147
MLS# PAPH2572144Listed by: COLDWELL BANKER REALTY - Open Sun, 12 to 2pmNew
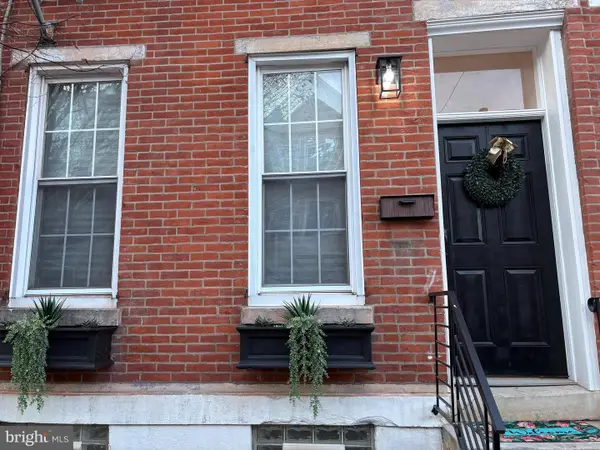 $695,000Active4 beds 3 baths2,400 sq. ft.
$695,000Active4 beds 3 baths2,400 sq. ft.1931 Parrish St, PHILADELPHIA, PA 19130
MLS# PAPH2572554Listed by: KW EMPOWER
