5713 N 12th St, Philadelphia, PA 19141
Local realty services provided by:Better Homes and Gardens Real Estate Maturo
5713 N 12th St,Philadelphia, PA 19141
$215,000
- 4 Beds
- 2 Baths
- 1,540 sq. ft.
- Townhouse
- Active
Listed by: monique moore
Office: homestarr realty
MLS#:PAPH2556746
Source:BRIGHTMLS
Price summary
- Price:$215,000
- Price per sq. ft.:$139.61
About this home
Welcome to this spacious row home tucked away on a quiet block. This home has so much potential — whether you’re looking for your next investment property or a place to make your own, this one’s ready for your personal touch!
Inside, you’ll find tall ceilings, original hardwood floors just waiting to shine again, and a finished basement with a half bath — perfect for extra living space, a home gym, or storage. The main level offers a great layout with room to reimagine your ideal living and dining space.
The block is peaceful and conveniently located near La Salle University, Einstein Medical Center, local parks, and several public transportation options. It’s just a short drive to Broad Street, giving you easy access to shopping, dining, and downtown Philly.
With a little TLC, this home can truly shine — don’t miss your chance to bring it back to life or add it to your rental portfolio.
✨ Highlights:
High ceilings & original hardwood floors
Finished basement with a half bath
Quiet, tree-lined block
Close to La Salle University, Einstein Hospital & Broad Street
Great investment or starter home opportunity
Schedule your showing today and imagine the possibilities!
#PhiladelphiaRealEstate #NorthPhillyHomes #InvestorSpecial #FixerUpper #PhillyRowHome #RealEstateInvesting #YourRealtor4Lyfe #HomeStarrRealty #PhillyRealtor #MoniqueMoore #HouseGoals #PhillyLiving
Contact an agent
Home facts
- Year built:1940
- Listing ID #:PAPH2556746
- Added:109 day(s) ago
- Updated:February 25, 2026 at 02:44 PM
Rooms and interior
- Bedrooms:4
- Total bathrooms:2
- Full bathrooms:1
- Half bathrooms:1
- Living area:1,540 sq. ft.
Heating and cooling
- Heating:Natural Gas, Radiator
Structure and exterior
- Year built:1940
- Building area:1,540 sq. ft.
- Lot area:0.03 Acres
Utilities
- Water:Public
- Sewer:Public Septic, Public Sewer
Finances and disclosures
- Price:$215,000
- Price per sq. ft.:$139.61
- Tax amount:$2,714 (2025)
New listings near 5713 N 12th St
- New
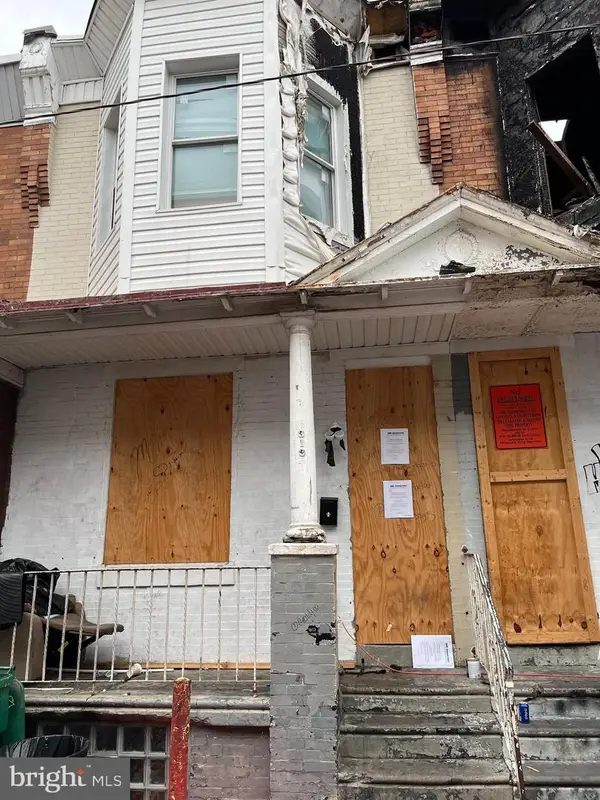 $89,900Active3 beds 3 baths1,120 sq. ft.
$89,900Active3 beds 3 baths1,120 sq. ft.3134 Weymouth St, PHILADELPHIA, PA 19134
MLS# PAPH2586170Listed by: SJI JACKSON REALTY, LLC - New
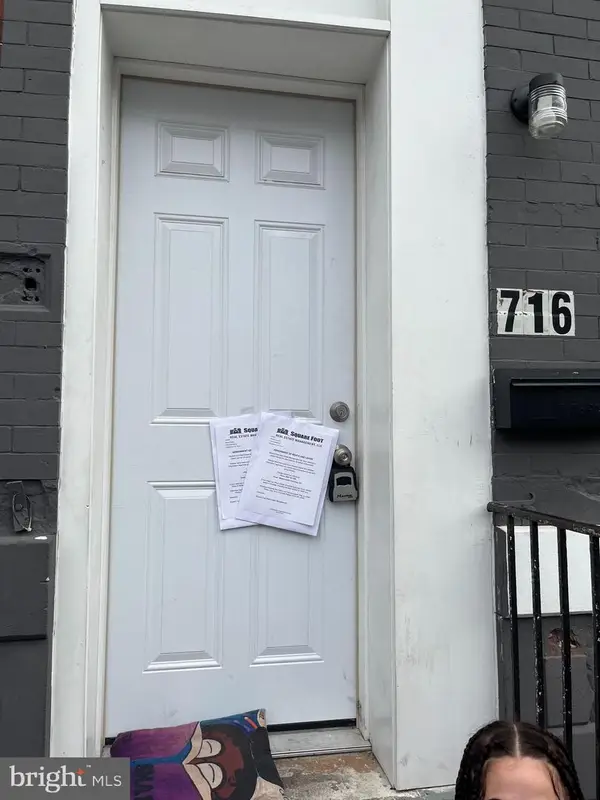 $99,900Active3 beds 3 baths1,200 sq. ft.
$99,900Active3 beds 3 baths1,200 sq. ft.716 E Clearfield St, PHILADELPHIA, PA 19134
MLS# PAPH2586184Listed by: SJI JACKSON REALTY, LLC - New
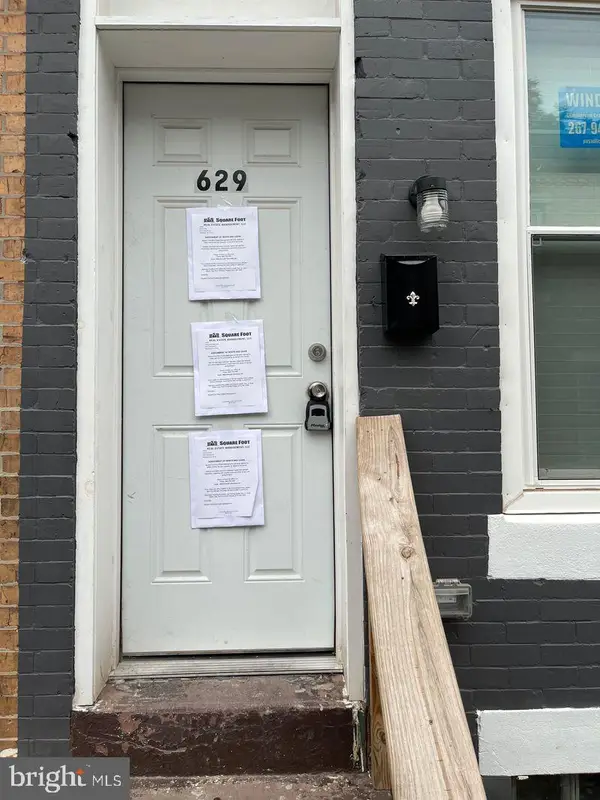 $99,900Active3 beds 3 baths1,008 sq. ft.
$99,900Active3 beds 3 baths1,008 sq. ft.629 E Clementine St, PHILADELPHIA, PA 19134
MLS# PAPH2586186Listed by: SJI JACKSON REALTY, LLC - New
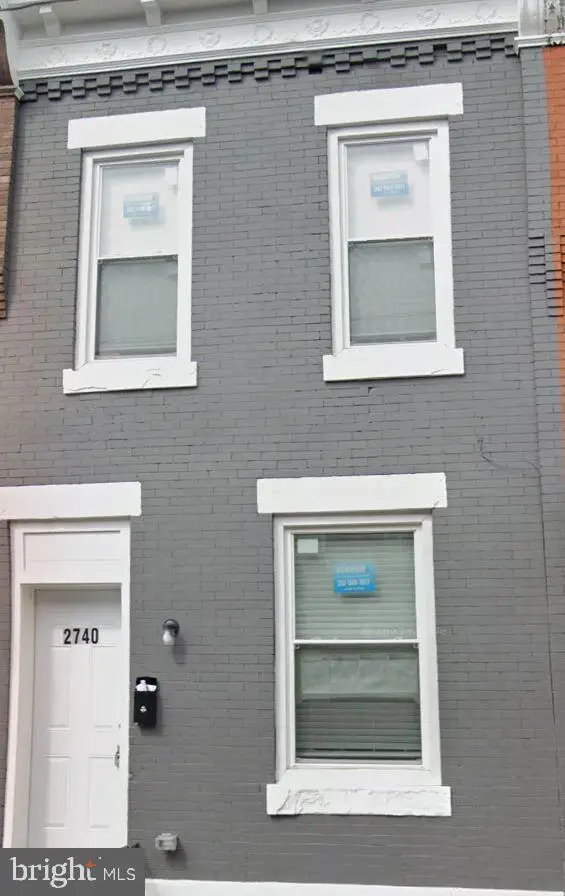 $119,900Active3 beds 3 baths972 sq. ft.
$119,900Active3 beds 3 baths972 sq. ft.2740 N Ringgold St, PHILADELPHIA, PA 19132
MLS# PAPH2586188Listed by: SJI JACKSON REALTY, LLC - New
 $99,900Active3 beds 3 baths1,064 sq. ft.
$99,900Active3 beds 3 baths1,064 sq. ft.3131 Custer St, PHILADELPHIA, PA 19134
MLS# PAPH2586214Listed by: SJI JACKSON REALTY, LLC - New
 $99,900Active3 beds 2 baths1,088 sq. ft.
$99,900Active3 beds 2 baths1,088 sq. ft.3118 N 8th St, PHILADELPHIA, PA 19133
MLS# PAPH2586218Listed by: SJI JACKSON REALTY, LLC - New
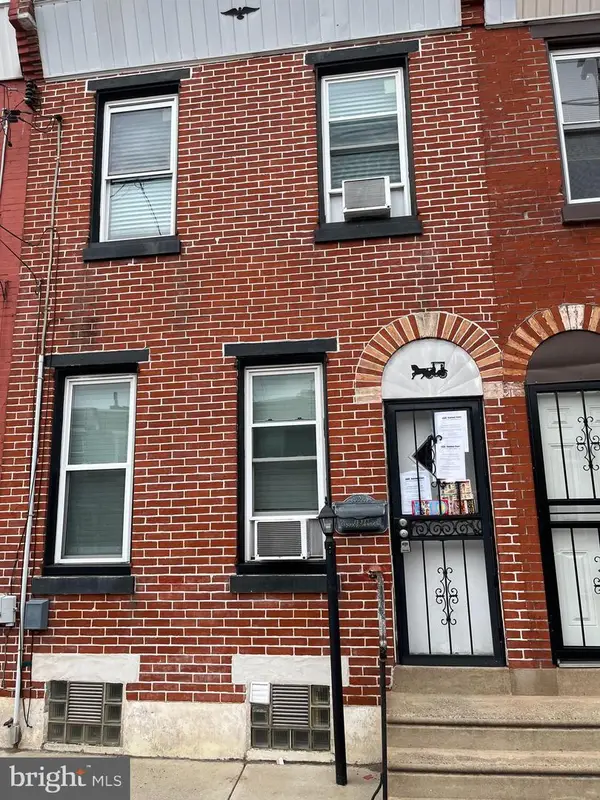 $109,900Active3 beds 3 baths1,282 sq. ft.
$109,900Active3 beds 3 baths1,282 sq. ft.1938 E Somerset St, PHILADELPHIA, PA 19134
MLS# PAPH2586290Listed by: SJI JACKSON REALTY, LLC - New
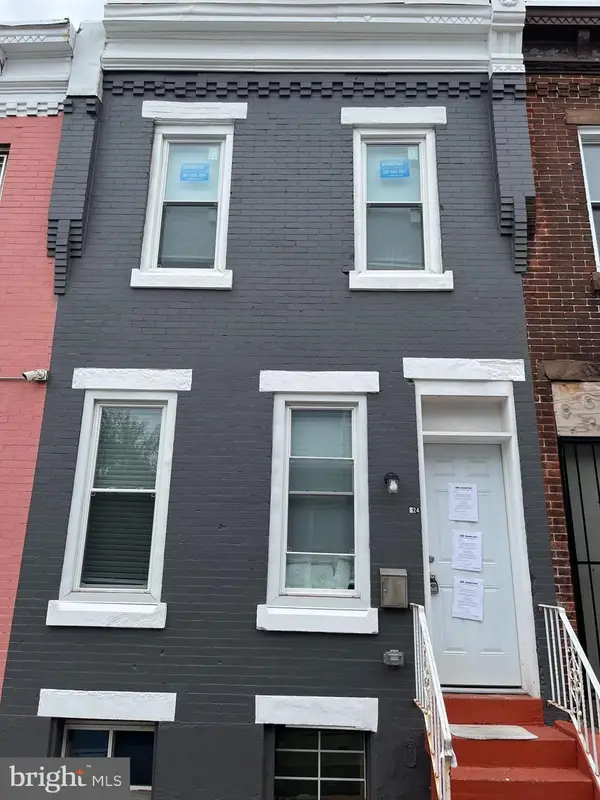 $109,900Active3 beds 3 baths1,064 sq. ft.
$109,900Active3 beds 3 baths1,064 sq. ft.624 E Lippincott St, PHILADELPHIA, PA 19134
MLS# PAPH2586294Listed by: SJI JACKSON REALTY, LLC - New
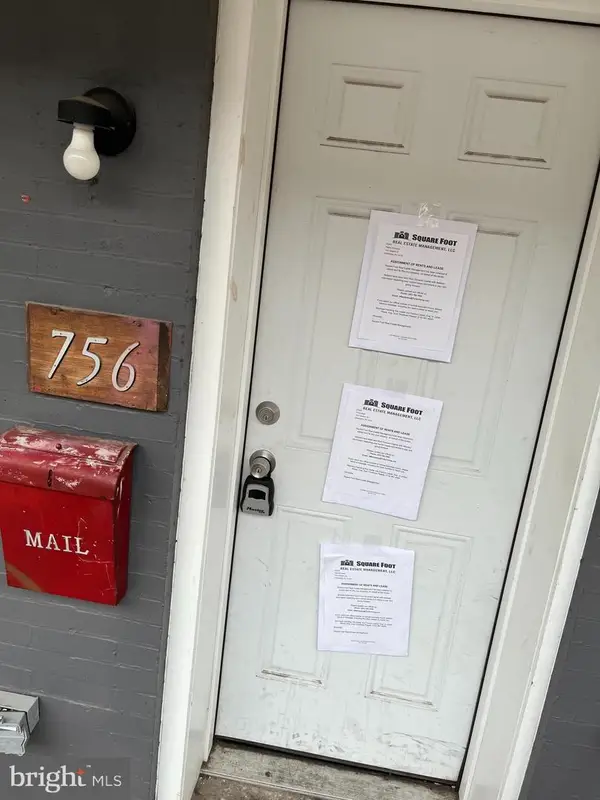 $99,900Active3 beds 3 baths1,110 sq. ft.
$99,900Active3 beds 3 baths1,110 sq. ft.756 E Madison St, PHILADELPHIA, PA 19134
MLS# PAPH2586296Listed by: SJI JACKSON REALTY, LLC - New
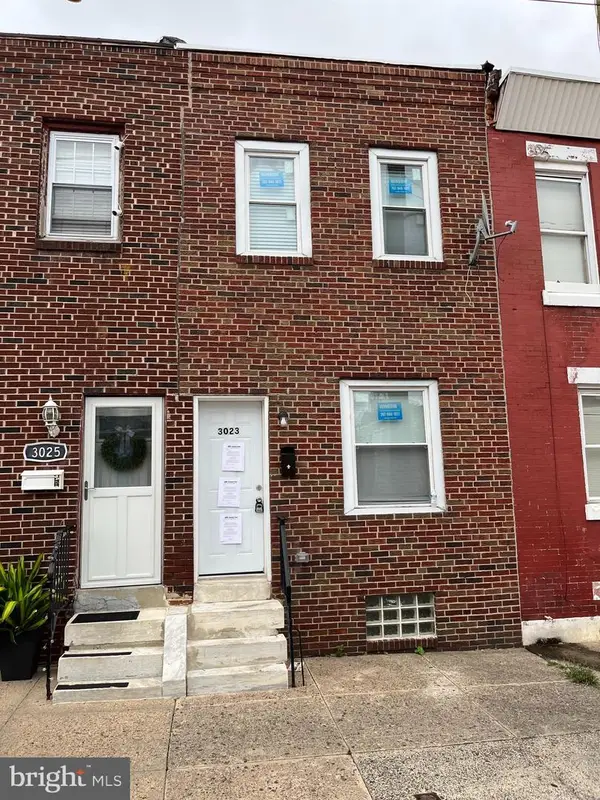 $99,900Active3 beds 3 baths1,092 sq. ft.
$99,900Active3 beds 3 baths1,092 sq. ft.3023 B St, PHILADELPHIA, PA 19134
MLS# PAPH2586298Listed by: SJI JACKSON REALTY, LLC

